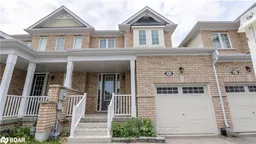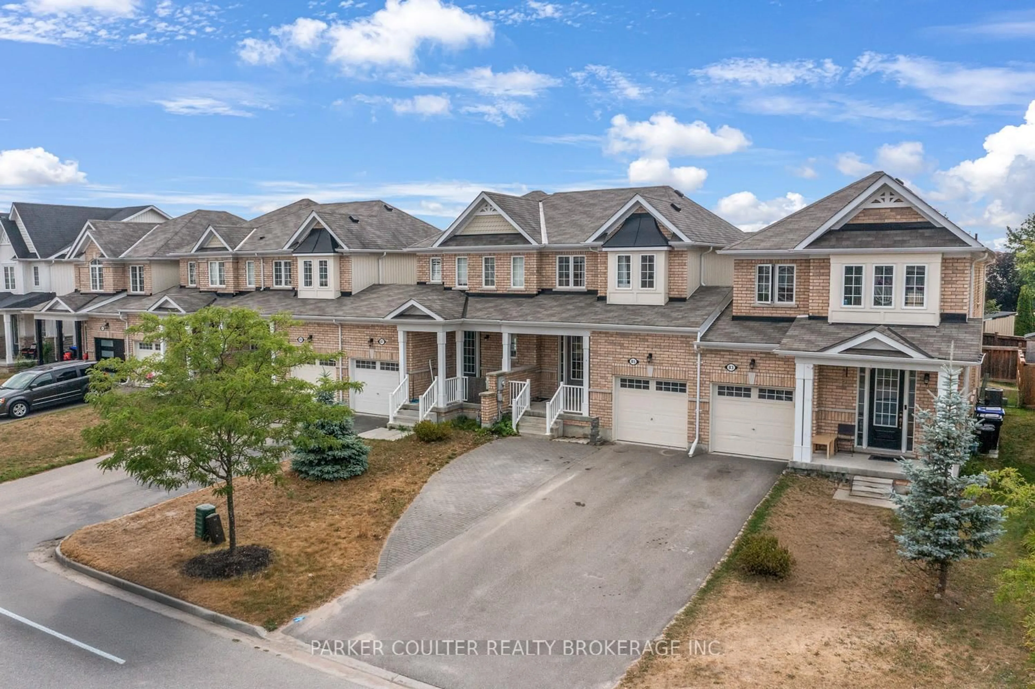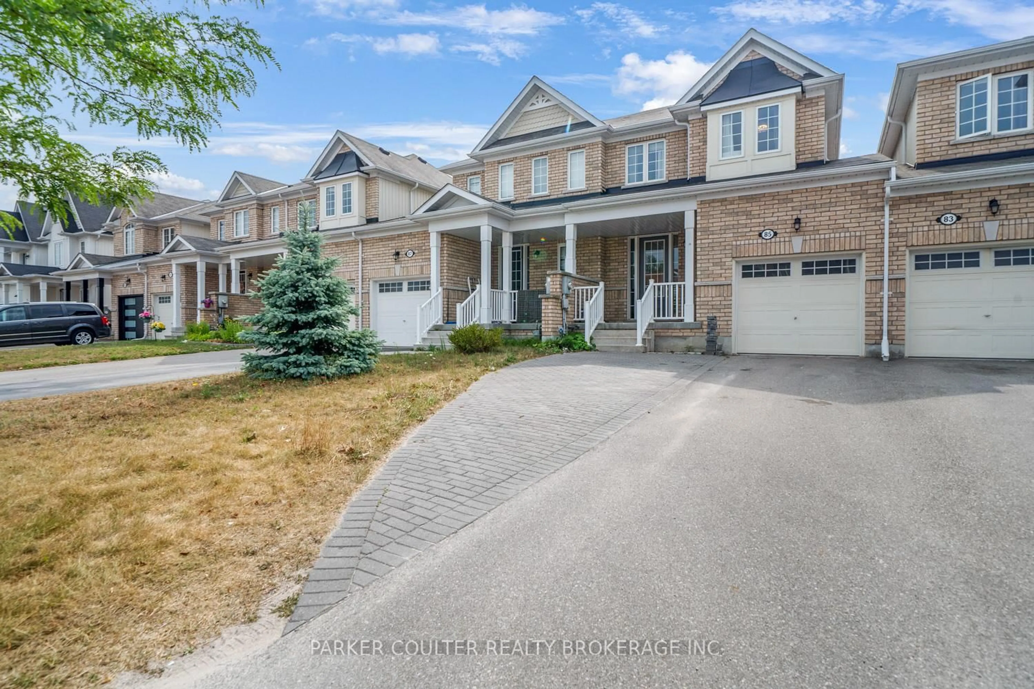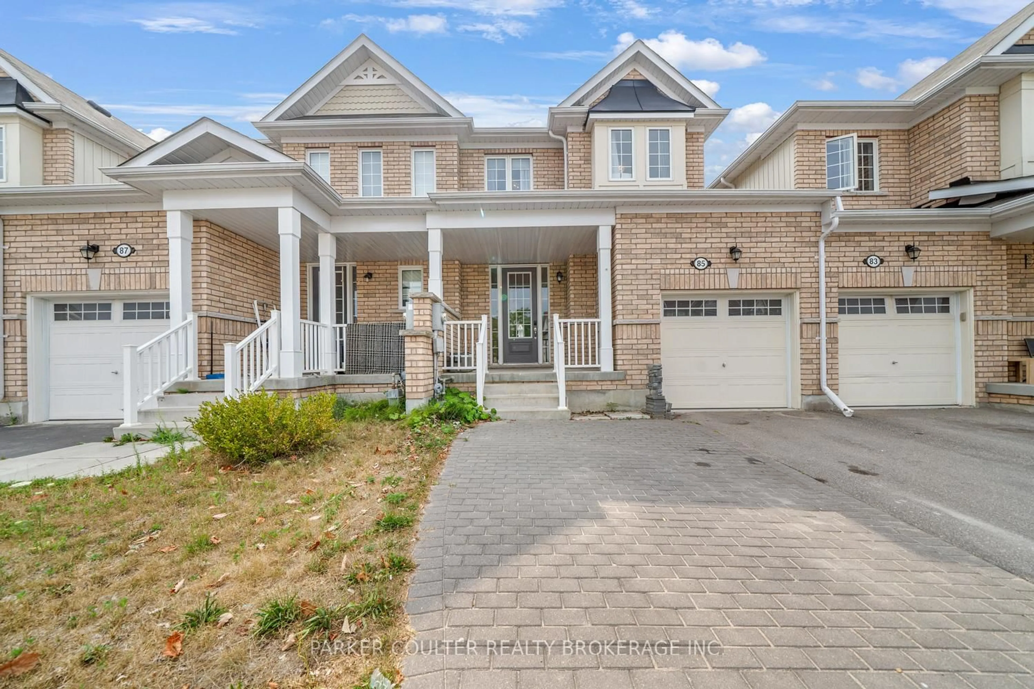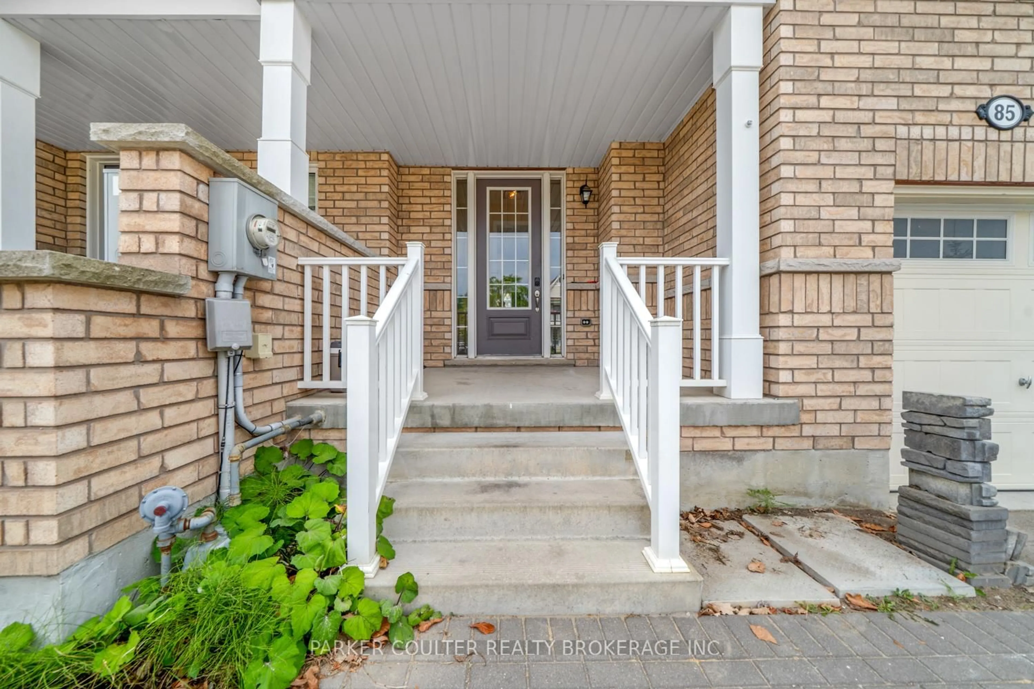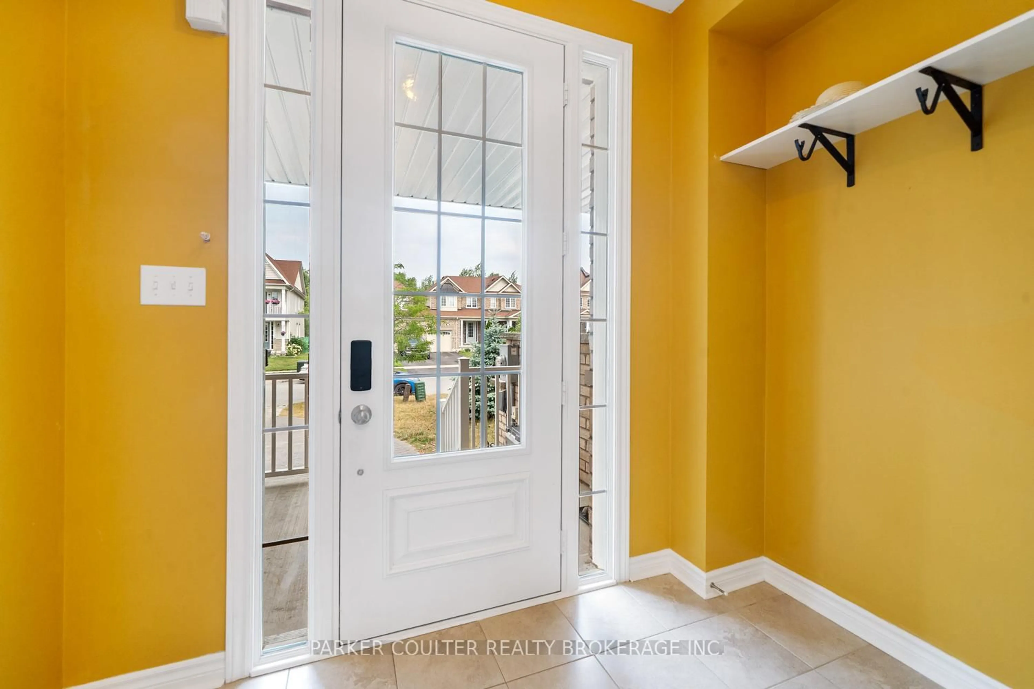85 Blanchard Cres, Essa, Ontario L0M 1B5
Contact us about this property
Highlights
Estimated valueThis is the price Wahi expects this property to sell for.
The calculation is powered by our Instant Home Value Estimate, which uses current market and property price trends to estimate your home’s value with a 90% accuracy rate.Not available
Price/Sqft$511/sqft
Monthly cost
Open Calculator
Description
Welcome to this impeccably maintained and tastefully updated townhome offering 3 spacious bedrooms and 1.5bathrooms, perfectly designed for modern, comfortable living. Located in a desirable, family-friendly neighbourhood in the Village of Angus, this home is ideal for first-time buyers, young families, or those looking to downsize. Step inside to a welcoming front entrance that opens into a bright, open-concept main floor featuring soaring 9ftceilings, stylish hardwood floors, and elegant 12x12 ceramic tiles - no carpet throughout for easy maintenance and a clean, contemporary look. The newly renovated kitchen (2024) is a true showstopper, boasting stainless steel appliances (fridge, stove, dishwasher, built-in microwave), a custom live-edge island, and additional cabinetry, including a dedicated coffee/tea station. Perfect for entertaining, the kitchen seamlessly flows into the living and dining areas with a walk-out to a partially fenced backyard, complete with a 13ft x13ft stone patio and a 12ft x12ft gazebo - ideal for outdoor relaxation and gatherings. A stylish updated two-piece powder room completes the main level. Upstairs, you'll find three generously sized bedrooms, all with rich hardwood flooring, and a 4-piece family bathroom offering both functionality and comfort. The partially finished basement includes a versatile rec room, a laundry/utility area, and a rough-in for a 3-piece bathroom - a great opportunity to customize the space to suit your needs. Additional highlights: Inside access to attached garage and a fully paved driveway with no sidewalk fits up to 3vehicles. Located just minutes from CFB Borden, and an easy commute to Barrie and Alliston
Property Details
Interior
Features
Main Floor
Kitchen
5.36 x 3.35Eat-In Kitchen
Living
4.57 x 3.23Bathroom
0.0 x 0.02 Pc Bath
Exterior
Features
Parking
Garage spaces 1
Garage type Built-In
Other parking spaces 3
Total parking spaces 4
Property History
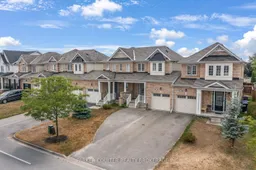 30
30