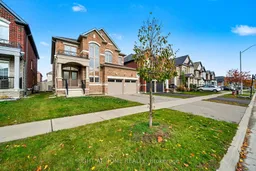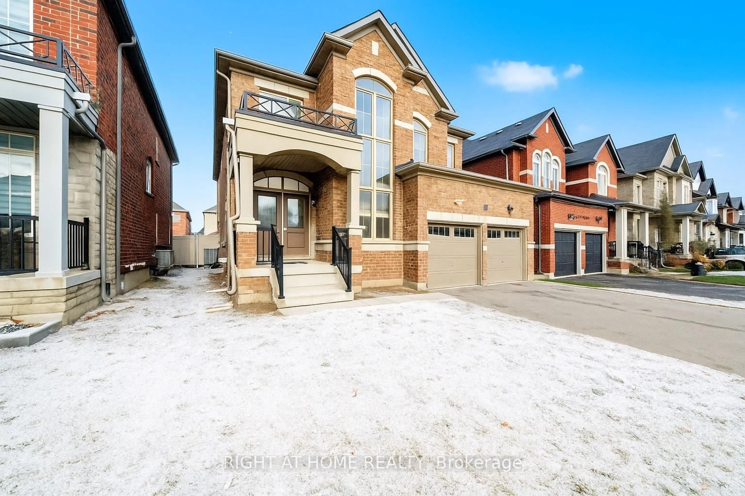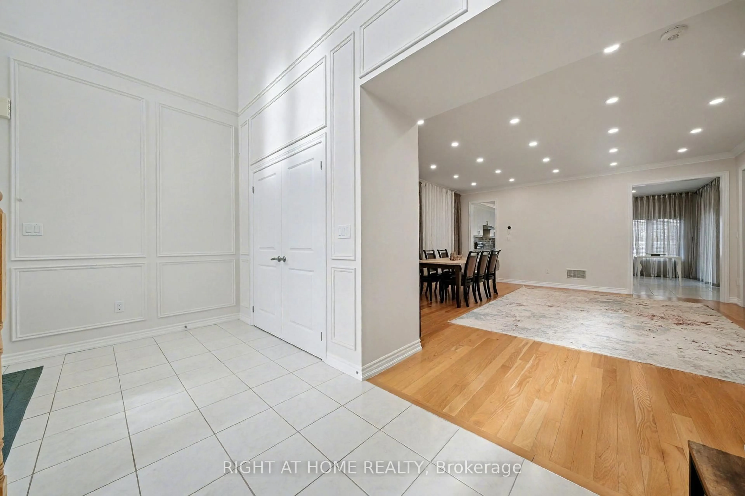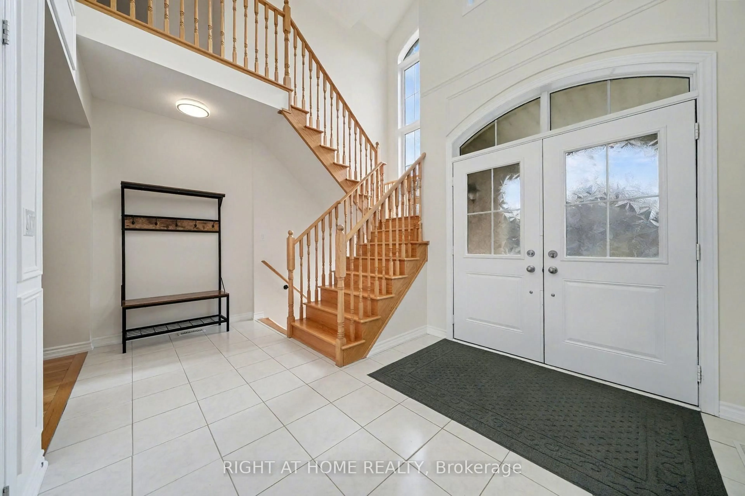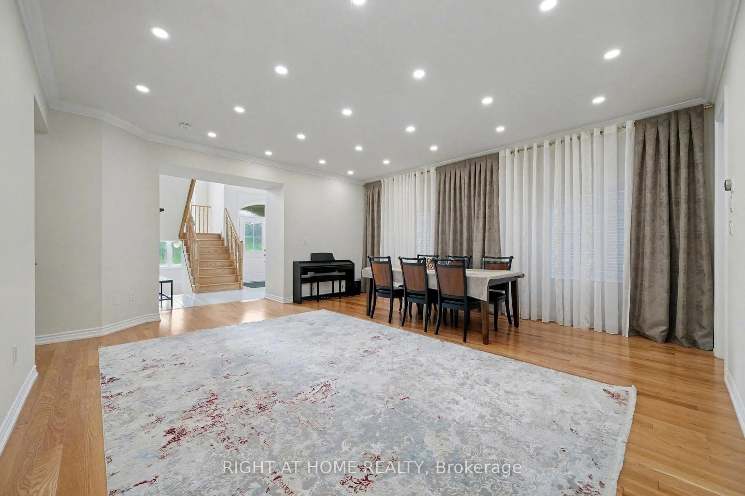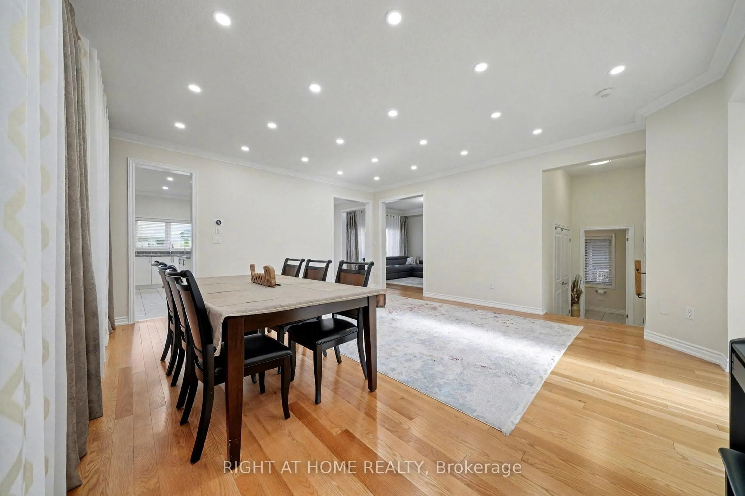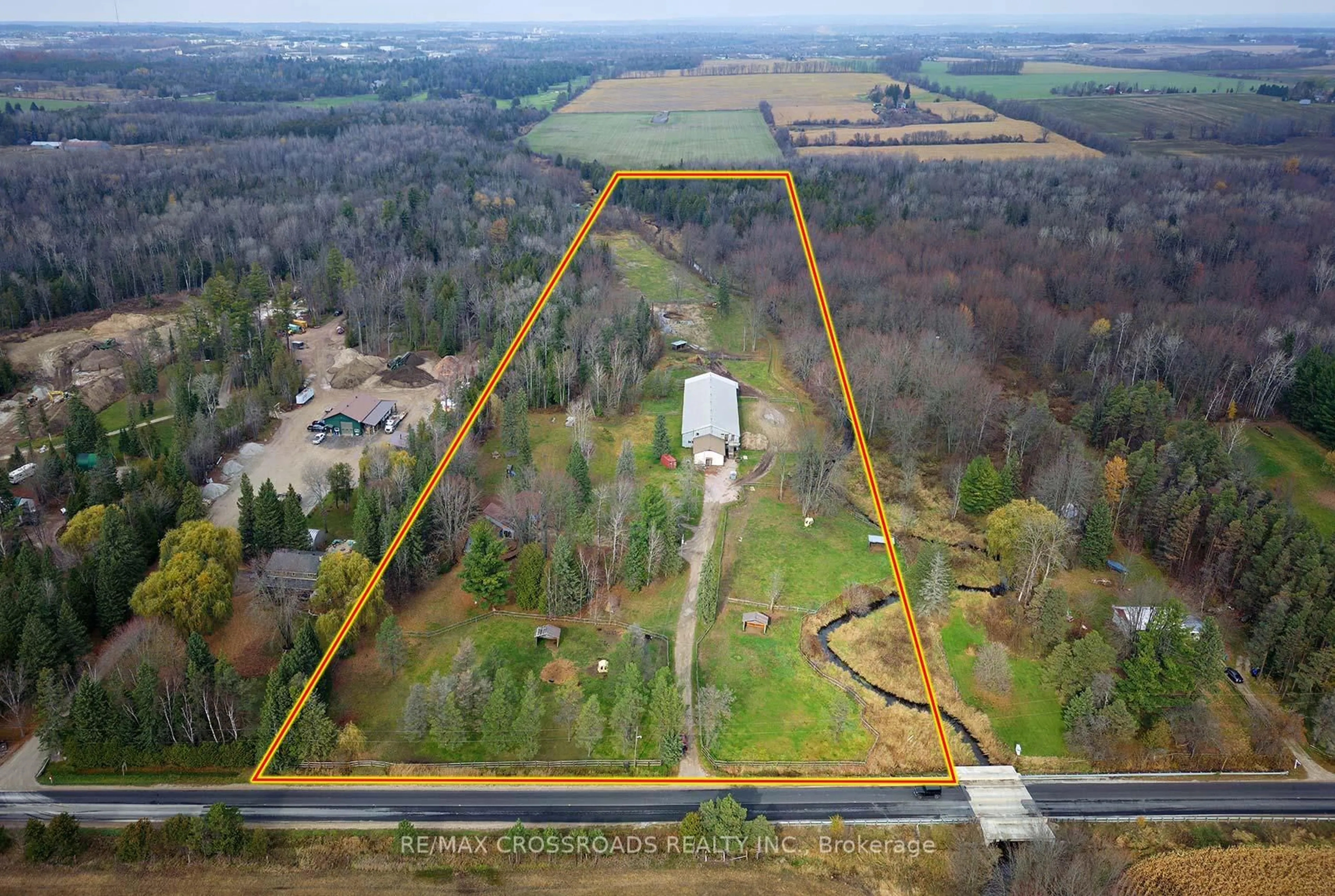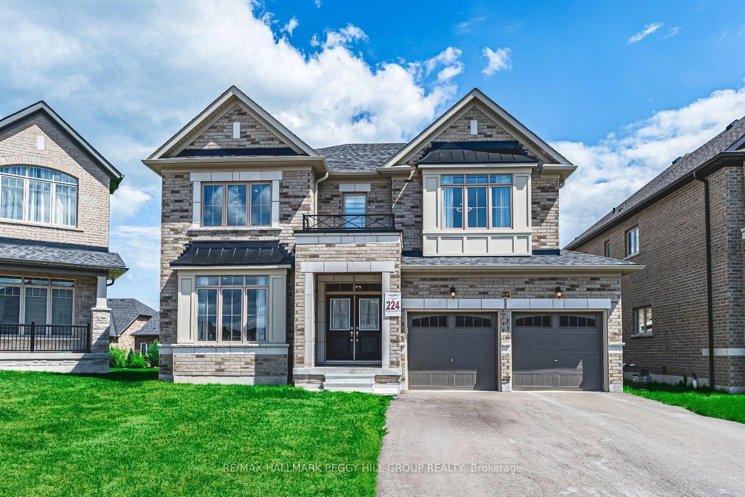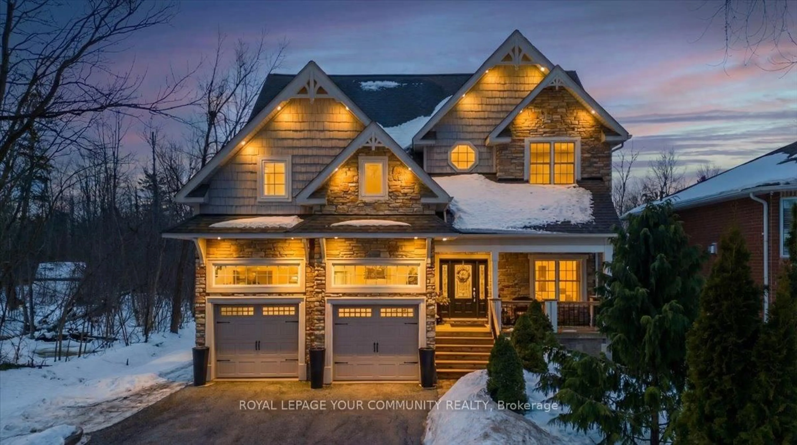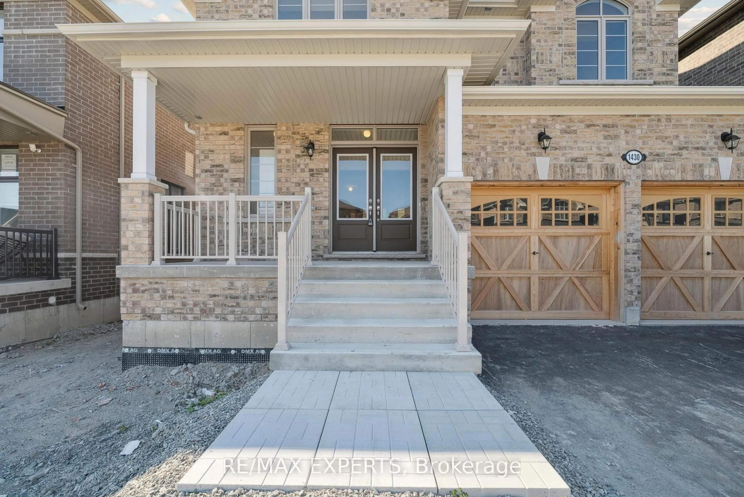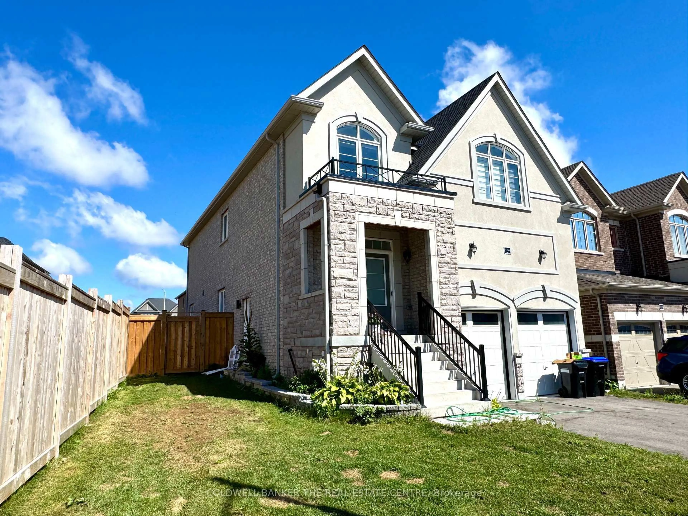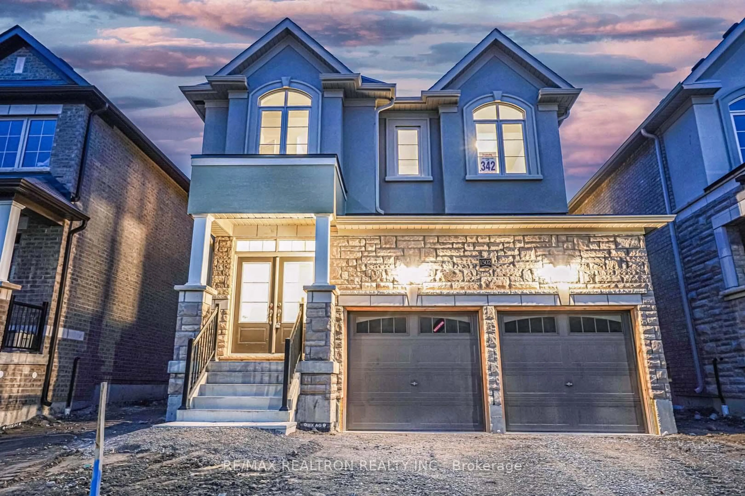1016 Wickham Rd, Innisfil, Ontario L9S 0N5
Contact us about this property
Highlights
Estimated valueThis is the price Wahi expects this property to sell for.
The calculation is powered by our Instant Home Value Estimate, which uses current market and property price trends to estimate your home’s value with a 90% accuracy rate.Not available
Price/Sqft$420/sqft
Monthly cost
Open Calculator
Description
Exceptional detached residence offering approximately 2,762 sq ft of thoughtfully designed living space in a sought-after Innisfil community. Featuring a double garage with ample parking, 9-ft ceilings, and a grand open foyer leading into a generous great room, this property blends timeless sophistication with modern functionality.The expansive great room showcases large windows allowing abundant natural light and the option for a gas fireplace, creating an elegant yet comfortable family space. A formal dining area is perfectly positioned adjacent to the upgraded gourmet-style kitchen-ideal for entertaining and everyday living. The kitchen is appointed with a large island and breakfast bar, premium cabinetry, stone countertops, backsplash, and stainless-steel appliances, seamlessly connected to a bright breakfast nook overlooking the garden with potential walk-out to patio.The main level further features a well-planned mudroom and laundry area with direct garage access, a stylish powder room, and open-concept flow accentuated by quality finishes throughout.The upper level presents a serene primary suite complete with walk-in closet and a 5-piece spa-inspired ensuite offering double sinks, glass shower, and deep soaker tub. Three additional bedrooms provide ample flexibility for family, guests, or a home office, complemented by a second-floor laundry for added convenience.Highlights include gleaming hardwood floors throughout, energy-efficient windows, and a lower level with rough-in and layout ideal for future finishing or recreation area.Located minutes from Lake Simcoe's sandy beaches, parks, schools, and the future GO Train station, with quick access to Highway 400.
Property Details
Interior
Features
Main Floor
Kitchen
2.93 x 4.88Granite Counter / Pot Lights / Backsplash
Breakfast
3.05 x 4.88Breakfast Bar / Eat-In Kitchen / W/O To Yard
Family
3.96 x 5.36hardwood floor / Large Window / O/Looks Dining
Dining
5.64 x 5.67hardwood floor / Coffered Ceiling / Combined W/Living
Exterior
Features
Parking
Garage spaces 2
Garage type Built-In
Other parking spaces 2
Total parking spaces 4
Property History
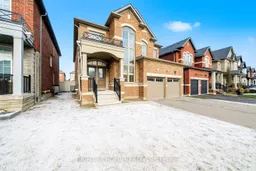 36
36