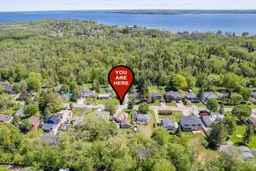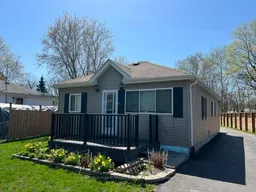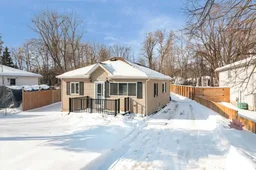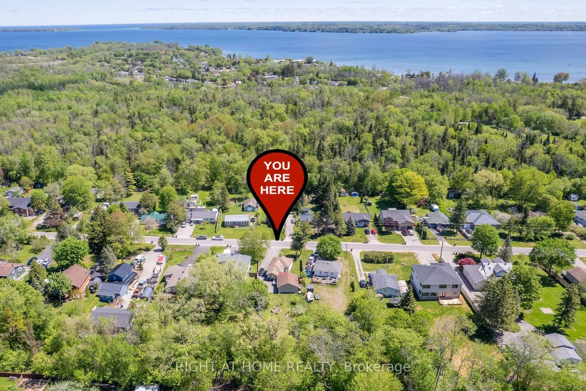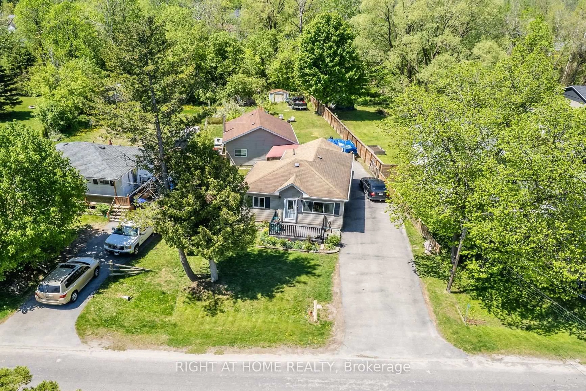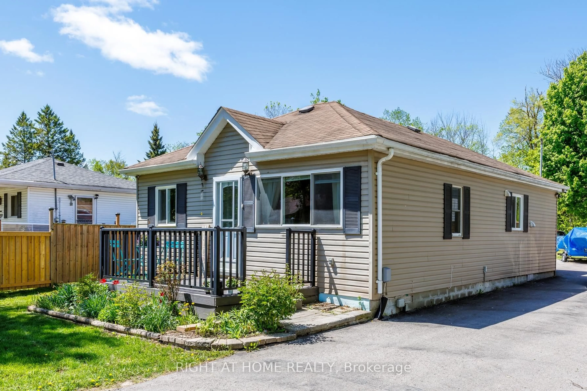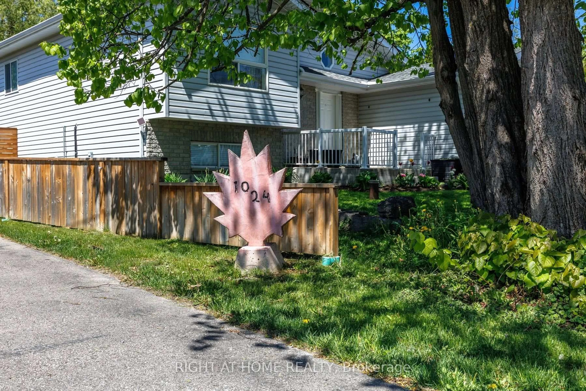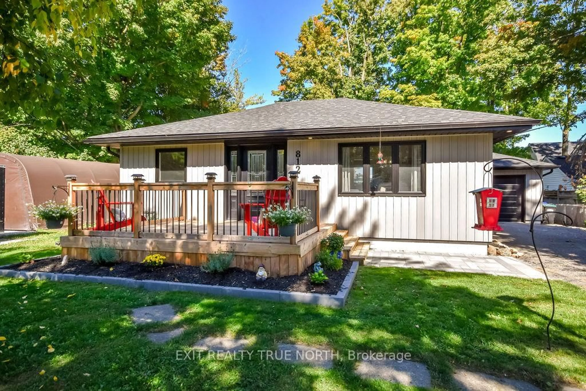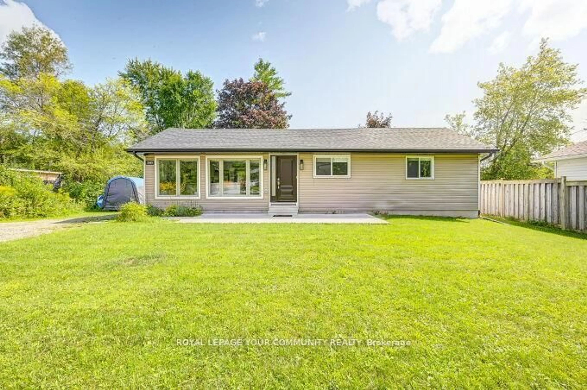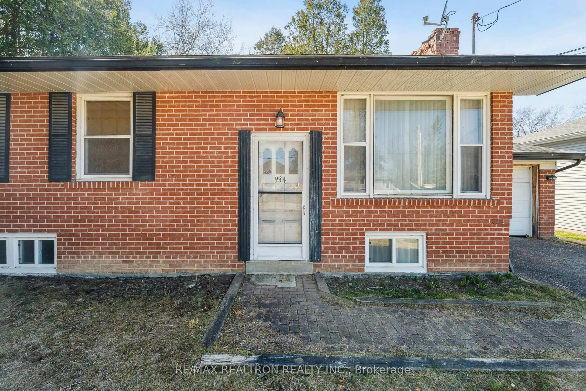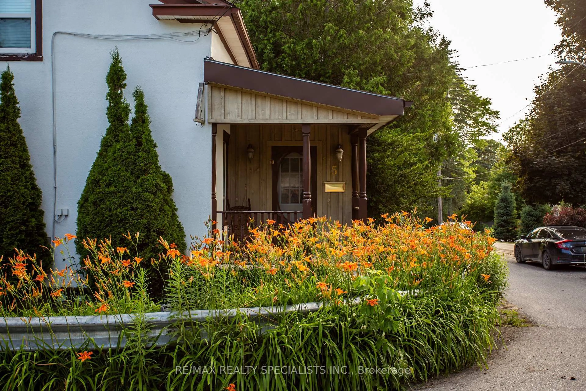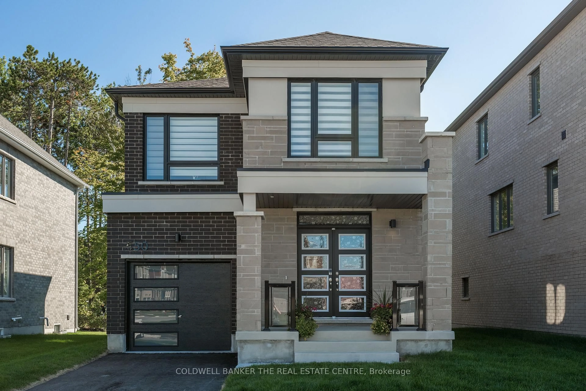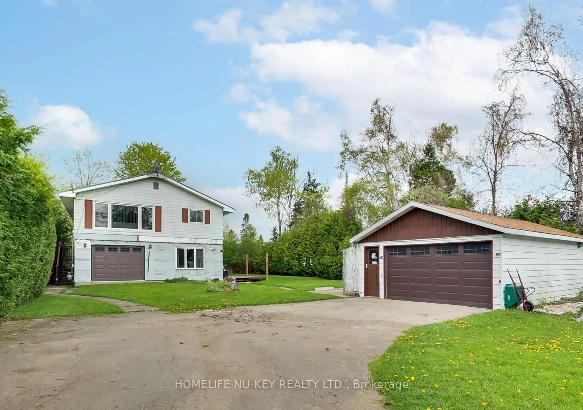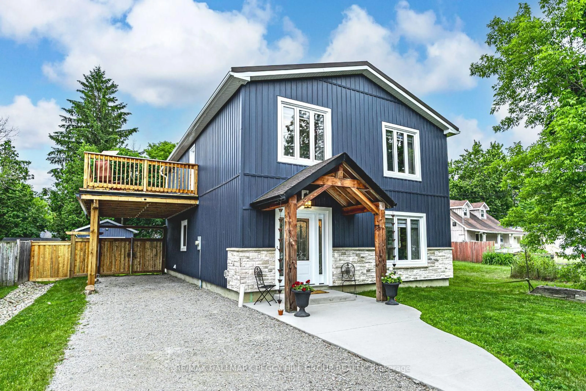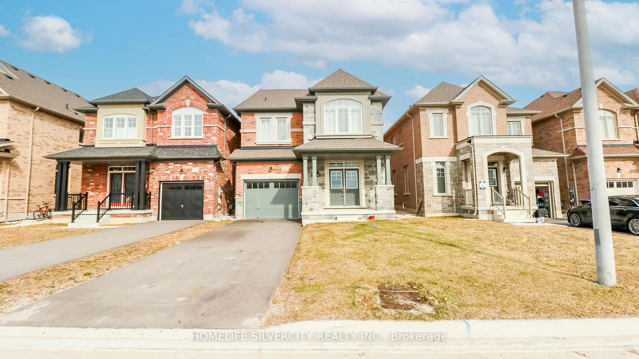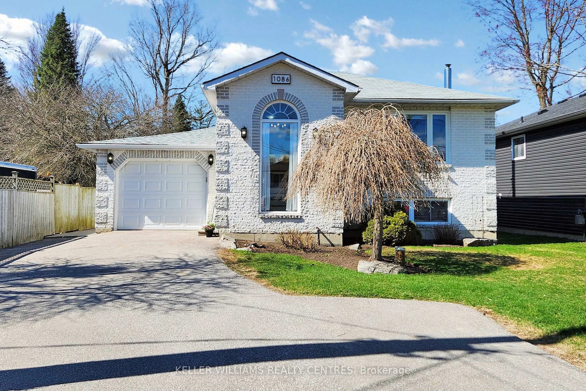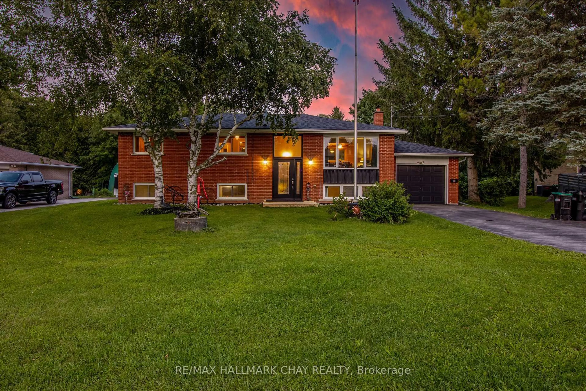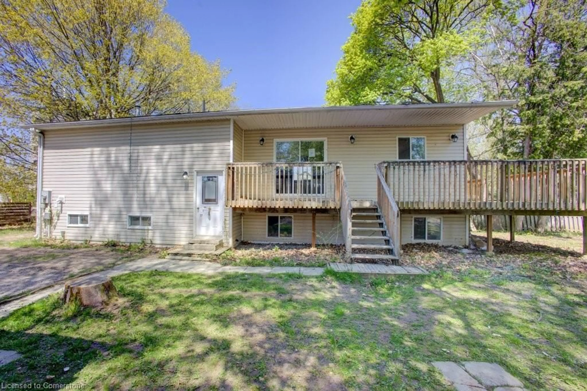1024 Ferrier Ave, Innisfil, Ontario L0L 1W0
Contact us about this property
Highlights
Estimated valueThis is the price Wahi expects this property to sell for.
The calculation is powered by our Instant Home Value Estimate, which uses current market and property price trends to estimate your home’s value with a 90% accuracy rate.Not available
Price/Sqft$812/sqft
Monthly cost
Open Calculator

Curious about what homes are selling for in this area?
Get a report on comparable homes with helpful insights and trends.
+63
Properties sold*
$860K
Median sold price*
*Based on last 30 days
Description
Looking for a cozy and affordable spot in a great lakeside community? This well-kept 3-bedroom bungalow might be the one, perfect for first-time buyers, investors or as a getaway cottage. Sitting on a LARGE 56 x 200 lot, there's tons of space and privacy to enjoy. Bright and open living/dining area and a roomy kitchen with loads of cabinet space. The attached double garage also doubles as a great workshop space. Recent updates include a new soft water treatment system and water pump. Tucked away on a quiet family-friendly street, you're just minutes from beaches, parks, golf, shopping and a short stroll to Monto-Reno Marina and Belle Ewart Park. Plus, you're only 10 mins to Hwy 400, 15 mins to Barrie and just under 20 mins to the South Barrie GO Station. Whether you're looking for a place to call home or a weekend escape, this one checks all the boxes: great neighbourhood, boating in the summer, snowmobiling and ice fishing in the winter and all-around good vibes.
Property Details
Interior
Features
Main Floor
Dining
2.05 x 4.11Laminate / Combined W/Living / Open Concept
Kitchen
4.09 x 3.73Laminate / Open Concept / Backsplash
Primary
3.05 x 2.93Laminate / B/I Closet / Large Window
2nd Br
2.92 x 2.66Laminate / Closet / Window
Exterior
Features
Parking
Garage spaces 2
Garage type Detached
Other parking spaces 5
Total parking spaces 7
Property History
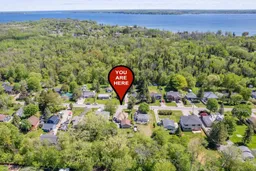 39
39