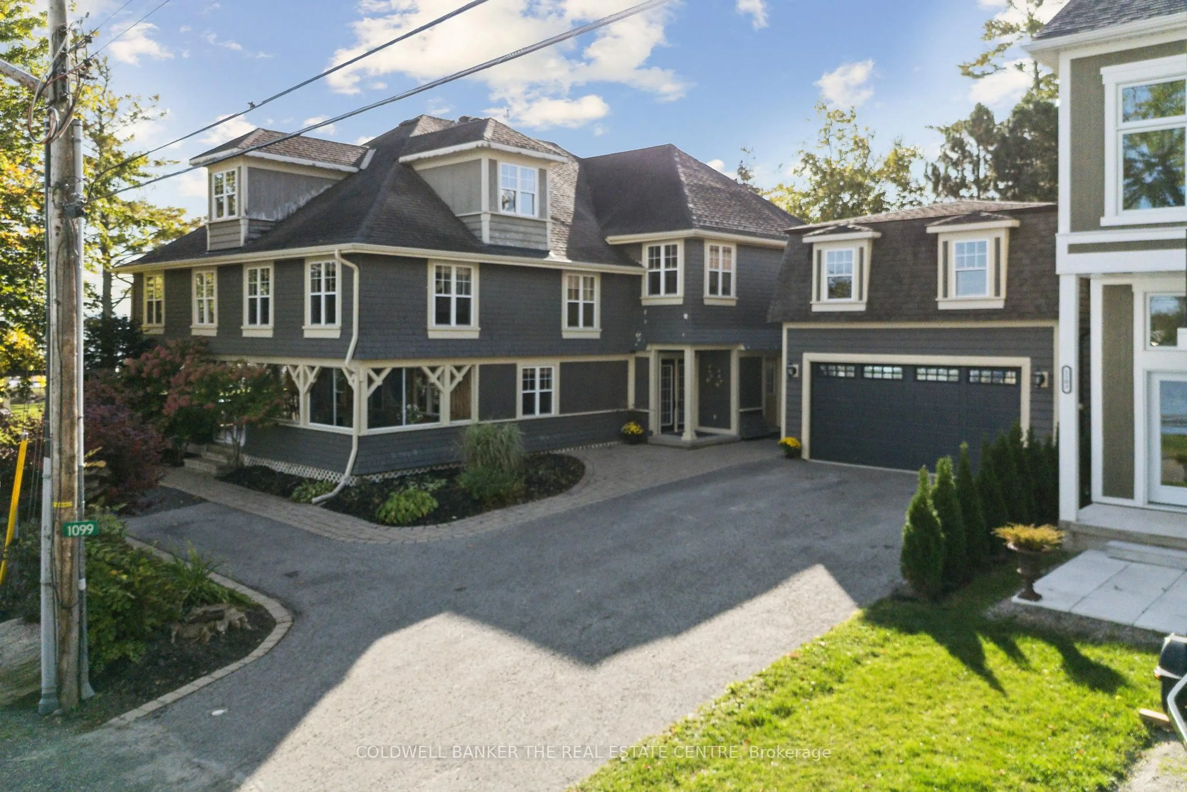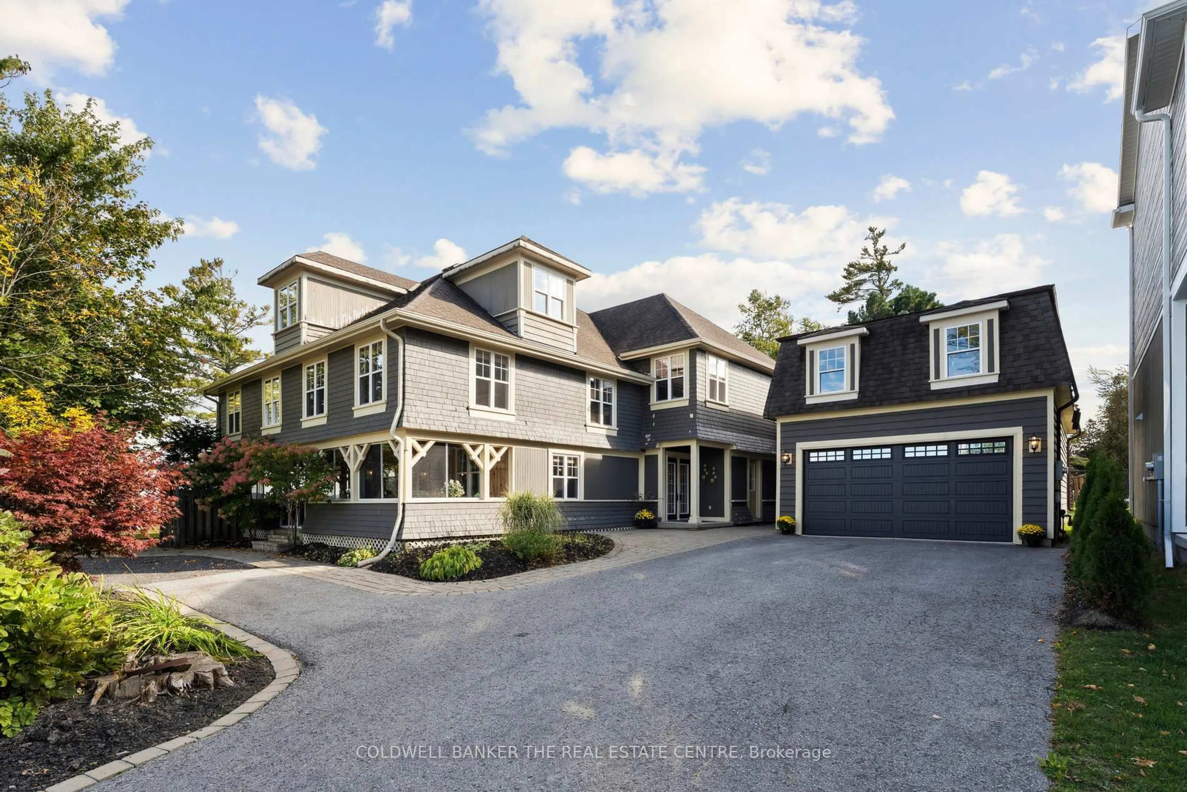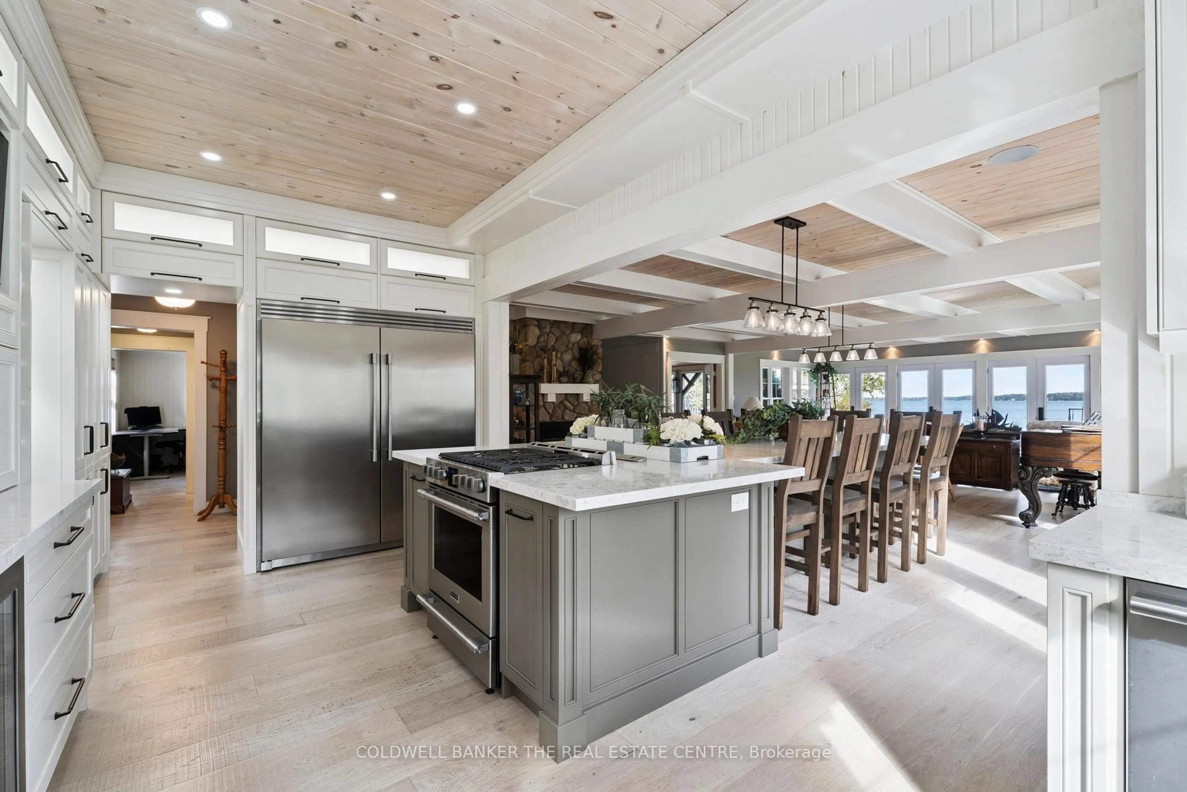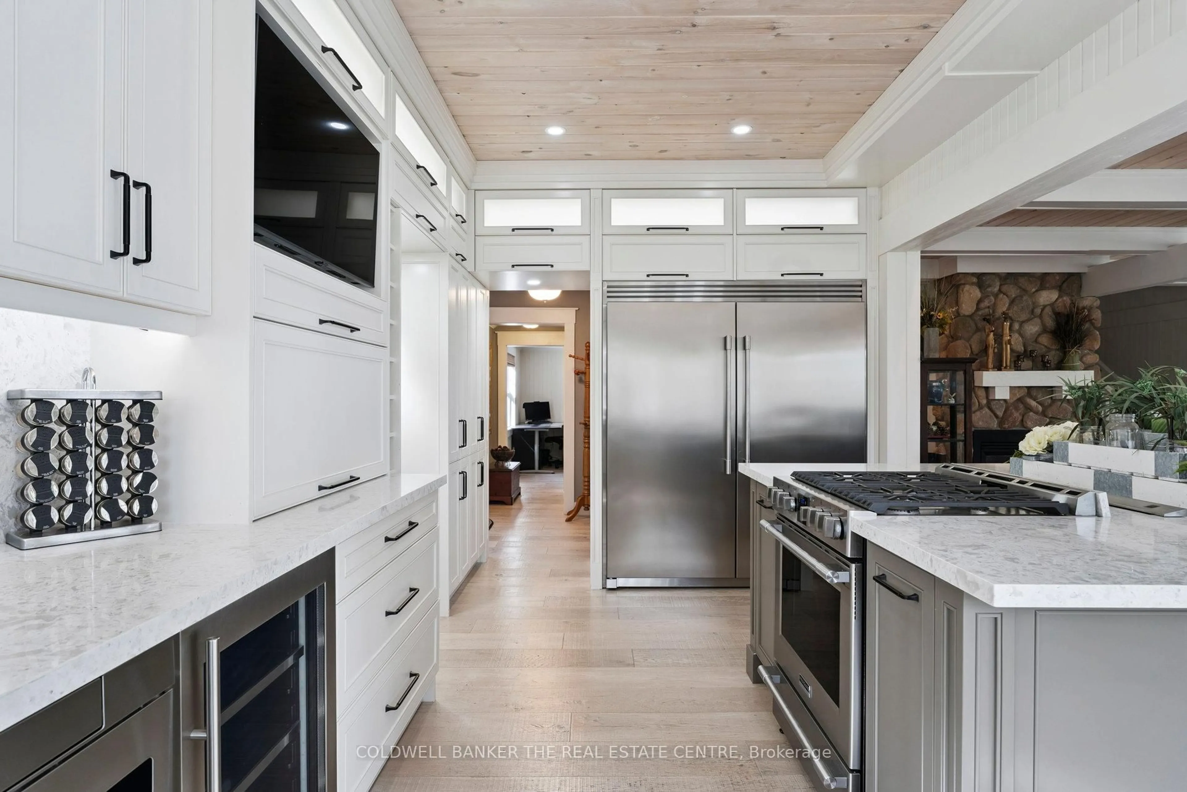1099 Stoney Point Rd, Innisfil, Ontario L0L 1W0
Contact us about this property
Highlights
Estimated valueThis is the price Wahi expects this property to sell for.
The calculation is powered by our Instant Home Value Estimate, which uses current market and property price trends to estimate your home’s value with a 90% accuracy rate.Not available
Price/Sqft$420/sqft
Monthly cost
Open Calculator
Description
Welcome to a rare Lake Simcoe waterfront retreat, offering over 6000 sq. ft. of elegant living space and 100 feet of private shoreline a sanctuary where modern luxury meets peaceful, cottage-style living.Tucked away on a quiet private road in Lefroy, this home offers exceptional privacy while being just a short commute to the city , the perfect blend of work-life balance for those who want to live in cottage-style serenity year-round.The open-concept layout showcases 9 detailed ceilings, wide-plank designer hardwood floors, and oversized windows capturing a 270 view of Lake Simcoe. The gourmet kitchen features custom cabinetry, built-in Frigidaire appliances, and an oversized granite island seating ten perfect for family gatherings.A two-sided gas fireplace warms both the dining and living areas, while the primary suite offers its own fireplace, spa-inspired ensuite with jacuzzi tub, and a private walkout to a second sunroom overlooking the lake.Enjoy seamless indoor-outdoor living with multiple walkouts, a 3-season sunroom, and a cabana bar with washroom and built-in fridge ideal for entertaining or relaxing by the water.A paved driveway leads to a 4-car detached garage with 168 oversized doors, plus an 800 sq. ft. loft with potential for a guest suite, studio, or office.Just minutes away, Lefroy Harbour offers marinas, dining, and lake access, a vibrant hub for boaters and families that perfectly complements this relaxed lakeside lifestyle.Built for comfort and efficiency with a Navien boiler, hybrid heating, central vac, and oversized dock system, this home defines Lake Simcoe luxury living.
Property Details
Interior
Features
2nd Floor
Primary
7.21 x 5.056 Pc Ensuite / hardwood floor / W/O To Sunroom
2nd Br
2.95 x 4.393rd Br
4.47 x 3.024th Br
2.92 x 4.29Exterior
Features
Parking
Garage spaces 2
Garage type Detached
Other parking spaces 8
Total parking spaces 10
Property History
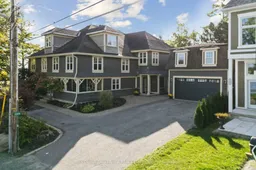 49
49
