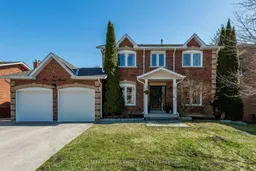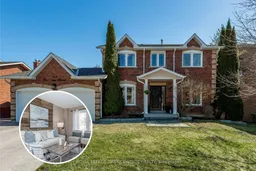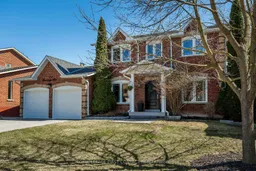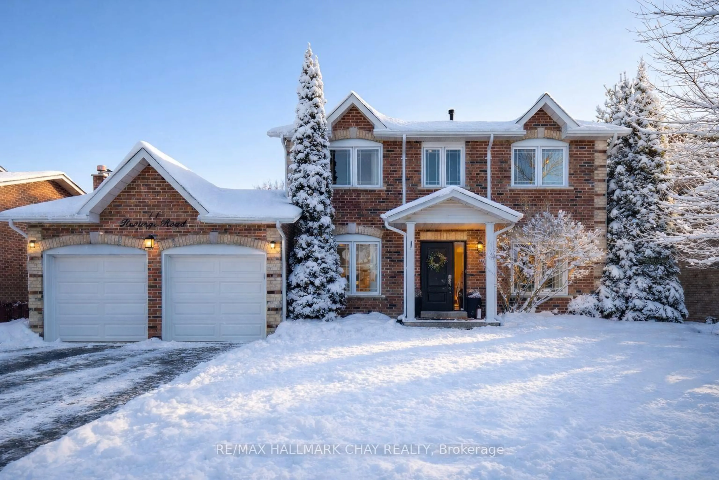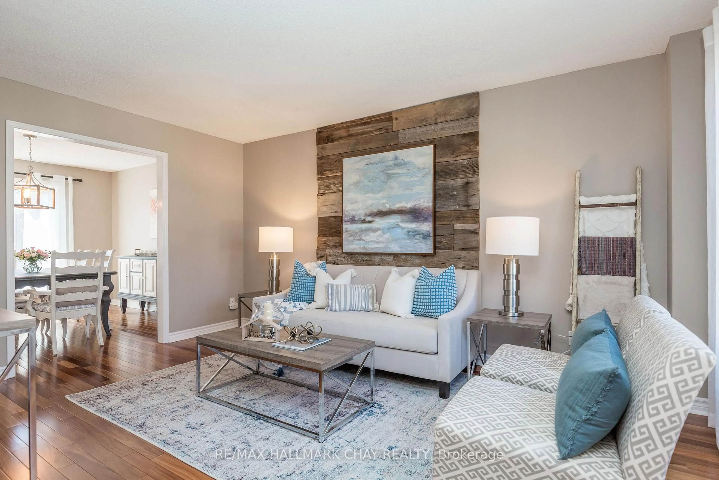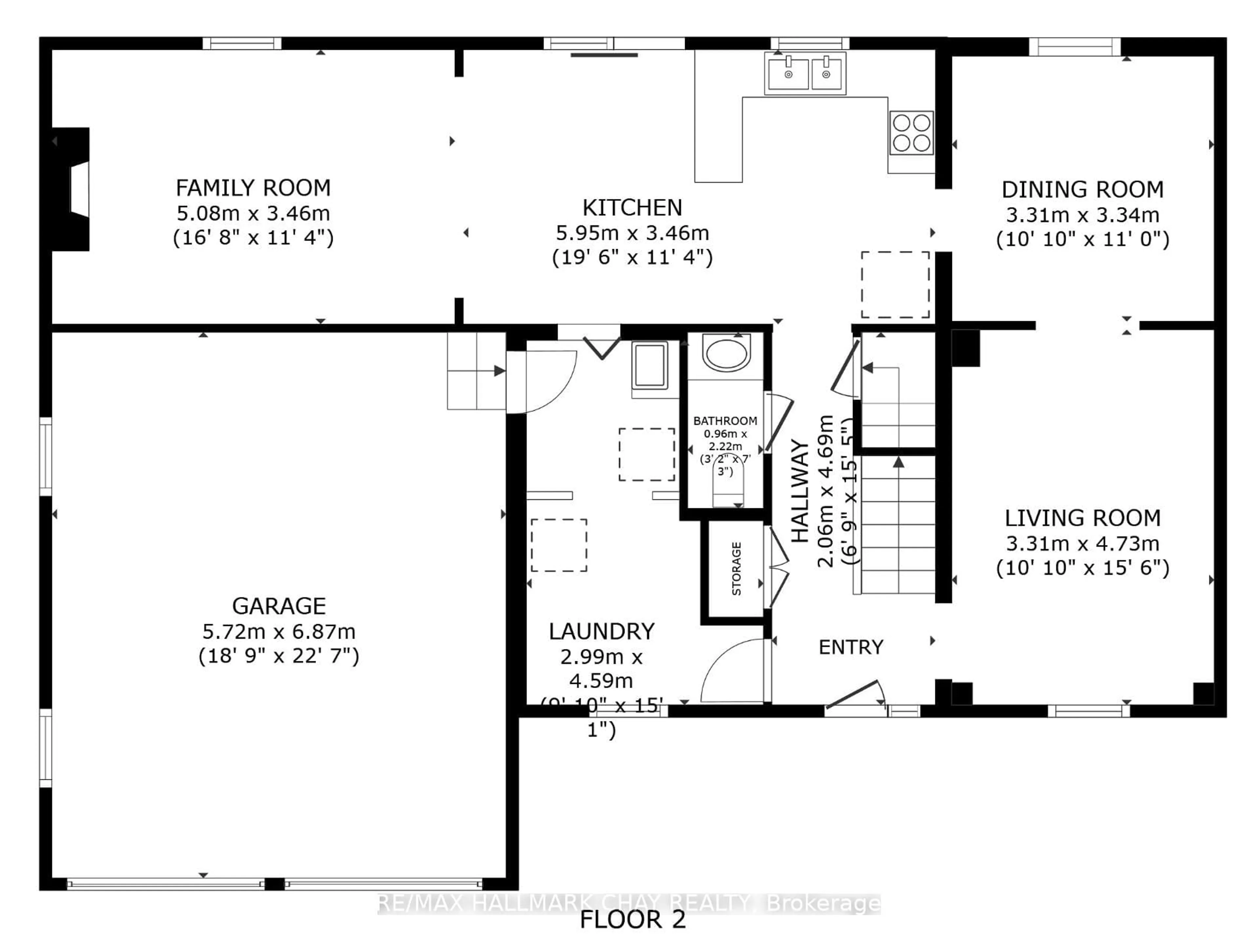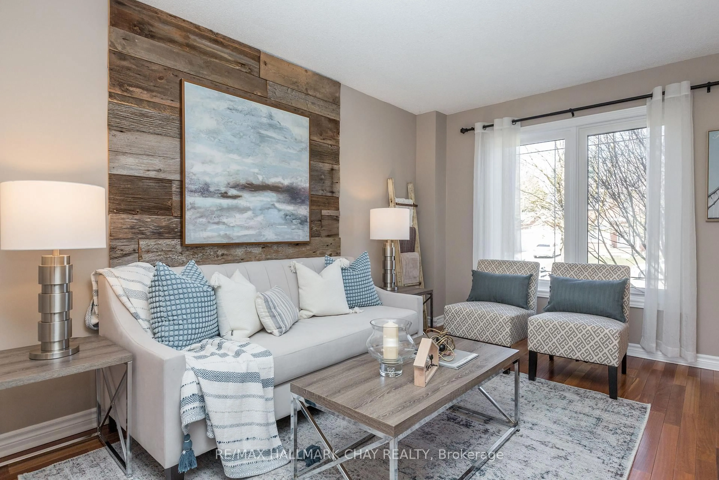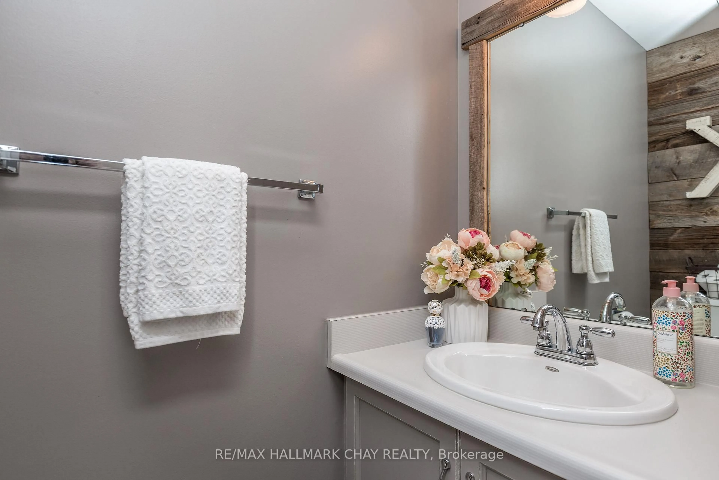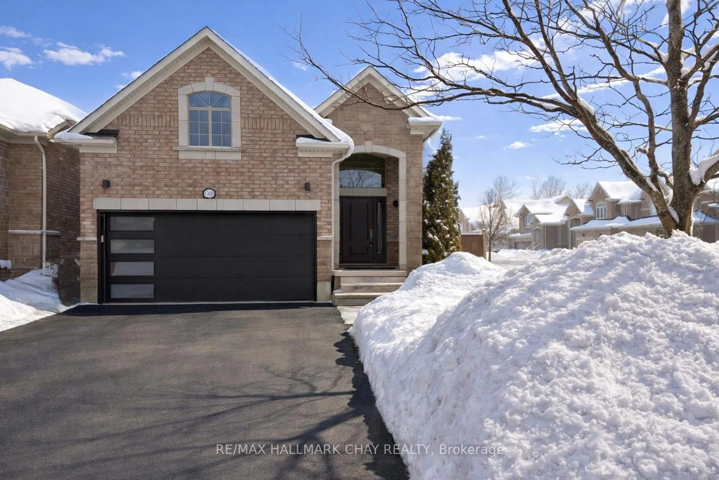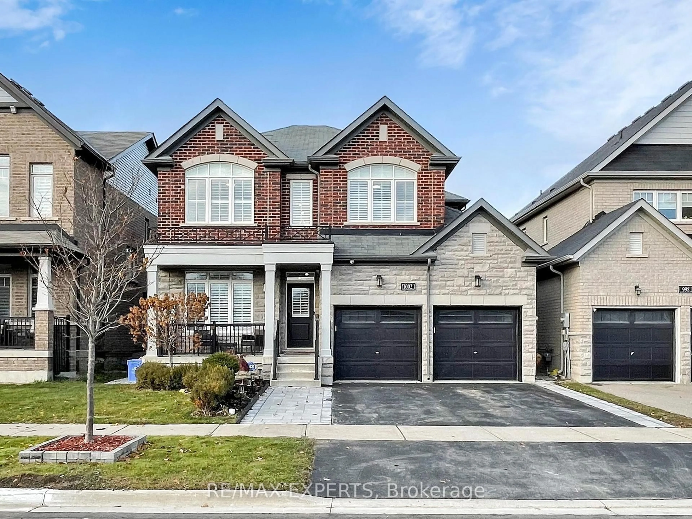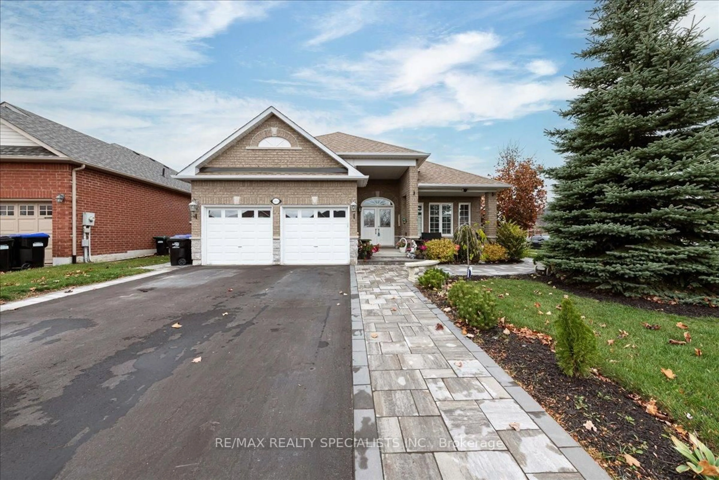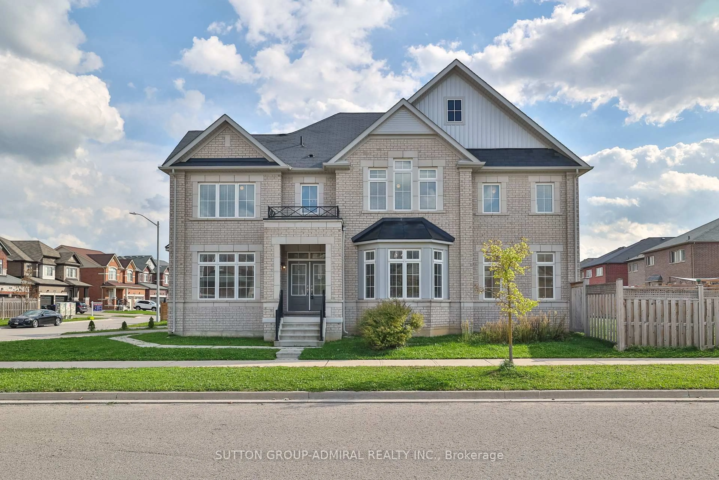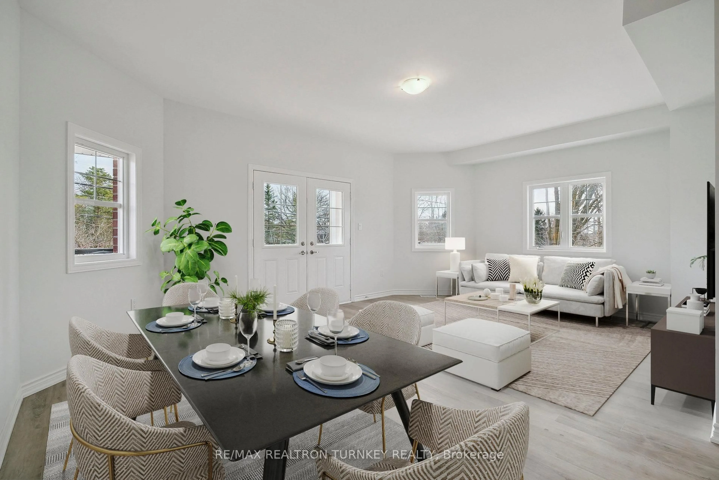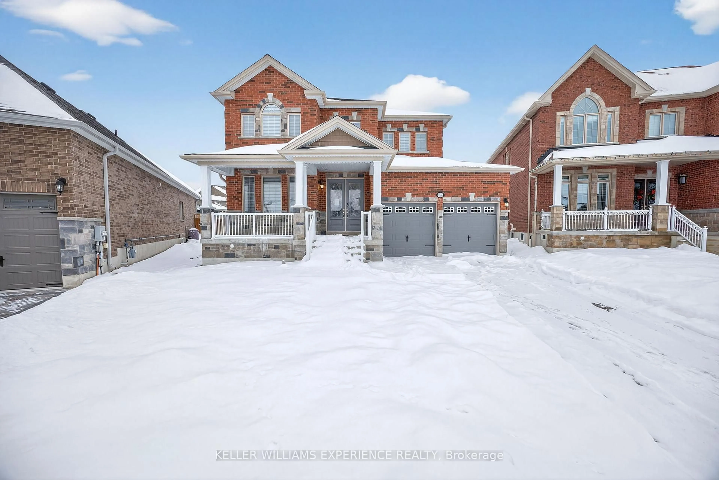Contact us about this property
Highlights
Estimated valueThis is the price Wahi expects this property to sell for.
The calculation is powered by our Instant Home Value Estimate, which uses current market and property price trends to estimate your home’s value with a 90% accuracy rate.Not available
Price/Sqft$553/sqft
Monthly cost
Open Calculator
Description
11 Heritage Road is a warm, family-friendly home on one of Cookstown's quiet, welcoming streets - where kids ride bikes, neighbours say hi, and winter snowball fights are still a thing. With almost 3,000 sq ft of finished space (1,952 upstairs and 952 downstairs), there's room to gather, to retreat, and to grow. The centre-hall layout feels easy and comfortable, with living areas that flow for everyday life and entertaining. Upstairs you'll find four generous bedrooms (hardwood throughout, no carpet) and two updated bathrooms, including a stylish ensuite that feels like a true retreat.The finished walkout basement adds amazing versatility, with its own kitchen, laundry, bedroom, and living space - perfect for older kids, guests, in-laws, or even potential rental income.Recent updates include new flooring, rear windows, a modern front door, and smart garage doors, combining style with convenience. Step outside to enjoy your morning coffee on the back deck, or take a short walk to nearby schools, parks, trails, and shops.11 Heritage Road is ready for its next chapter - bring the kids, the dog, and your plans for the future. There's space here for it all.
Property Details
Interior
Features
Main Floor
Living
3.31 x 4.73hardwood floor / Large Window / O/Looks Frontyard
Dining
3.31 x 3.34hardwood floor / Large Window / Overlook Patio
Kitchen
5.95 x 3.46Tile Floor / Overlook Patio / Eat-In Kitchen
Family
5.08 x 3.46hardwood floor / Fireplace / O/Looks Backyard
Exterior
Features
Parking
Garage spaces 2
Garage type Attached
Other parking spaces 2
Total parking spaces 4
Property History
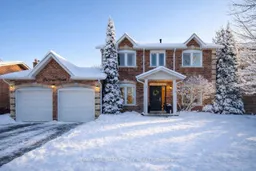 33
33