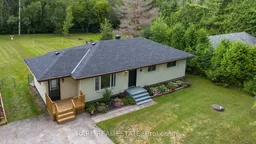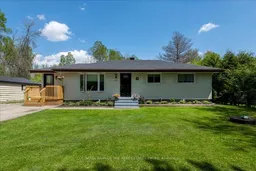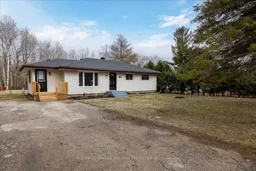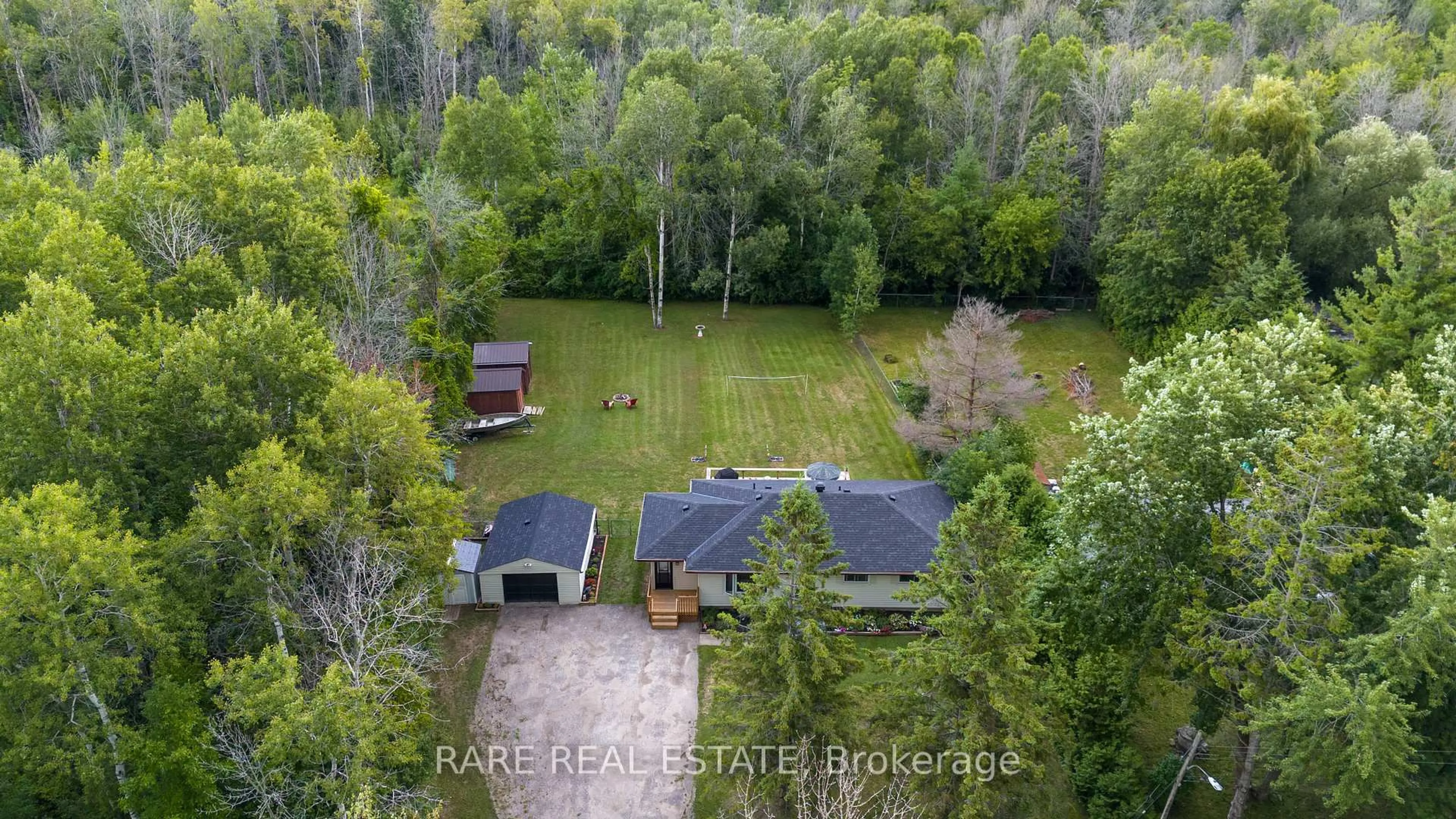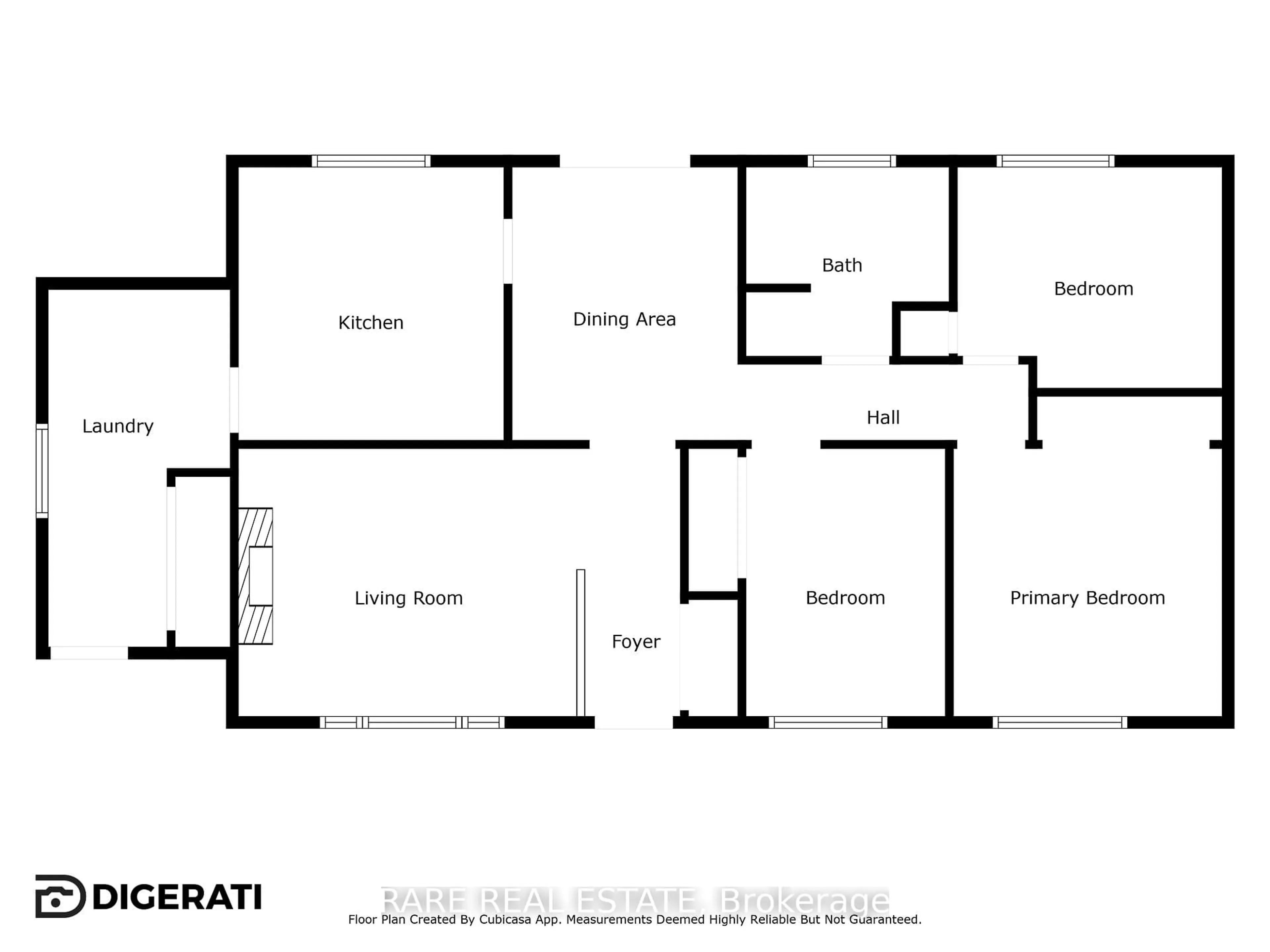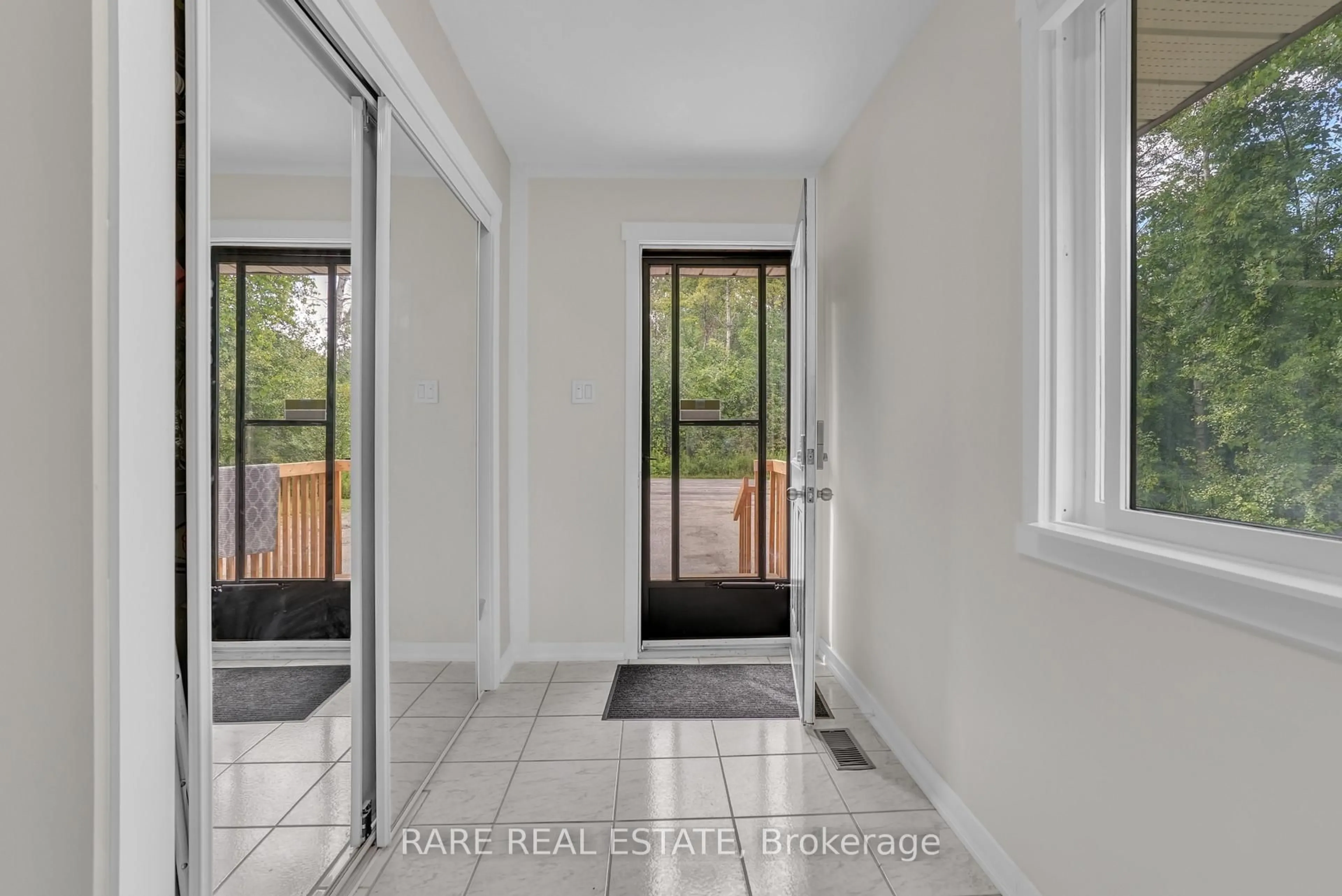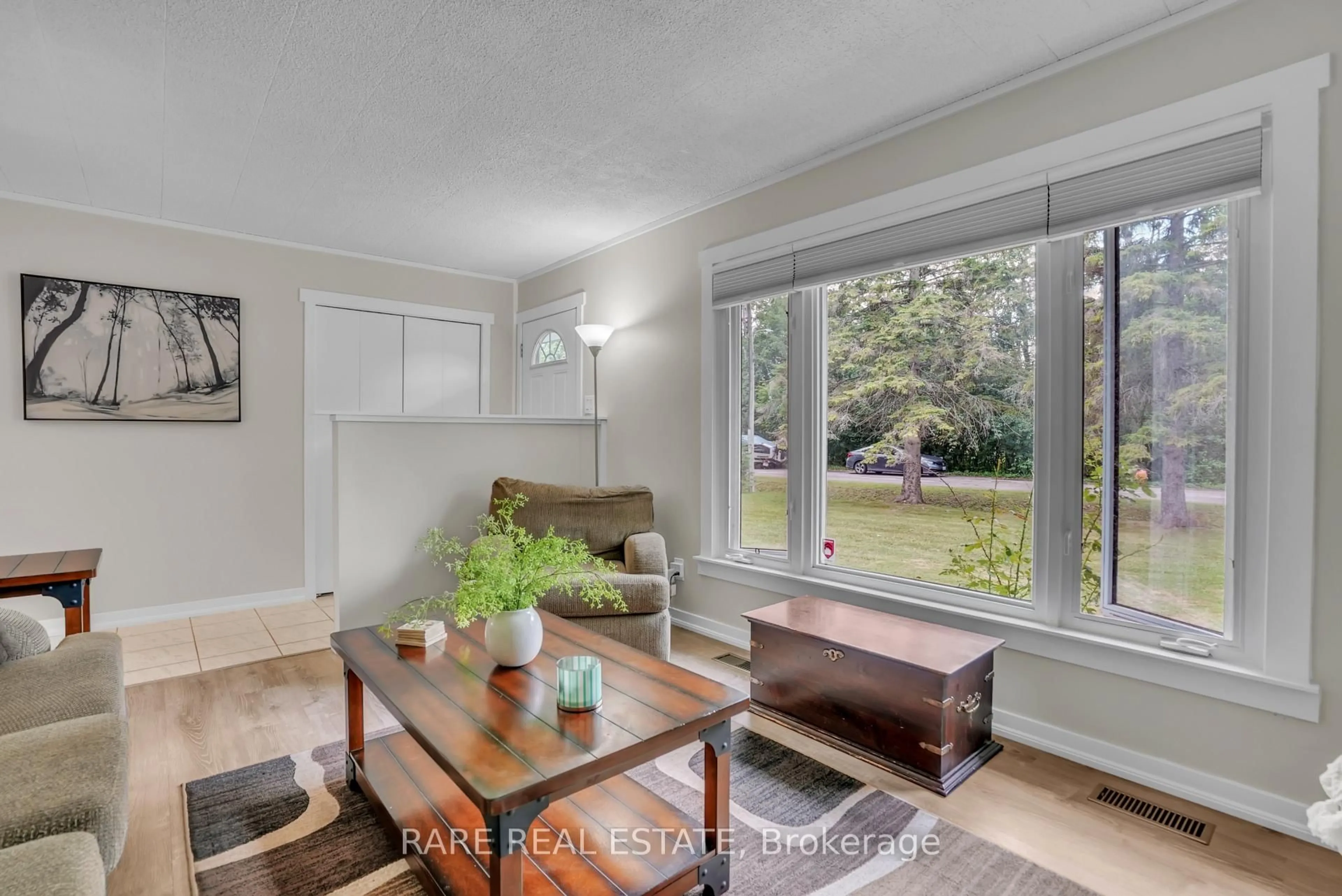1121 Ferrier Ave, Innisfil, Ontario L0L 1W0
Contact us about this property
Highlights
Estimated valueThis is the price Wahi expects this property to sell for.
The calculation is powered by our Instant Home Value Estimate, which uses current market and property price trends to estimate your home’s value with a 90% accuracy rate.Not available
Price/Sqft$876/sqft
Monthly cost
Open Calculator

Curious about what homes are selling for in this area?
Get a report on comparable homes with helpful insights and trends.
+65
Properties sold*
$820K
Median sold price*
*Based on last 30 days
Description
Welcome to 1121 Ferrier Avenue, a meticulously maintained 3-bedroom, 1-bath bungalow nestled on a rare 100 ft x 200 ft lot in the peaceful and charming village of Lefroy, Innisfil. Backing onto environmentally protected land and surrounded by mature trees on a quiet dead-end street, this property offers the kind of privacy and tranquility that's hard to find - all just steps from the sparkling shores of Lake Simcoe. Enjoy next-level convenience with a nearby pharmacy that offers personalized care and on-site prescribing, a dentist, LCBO. Inside, you'll find a bright, modern kitchen with granite countertops, shaker-style white cabinetry, pot & pan drawers, and a live-edge wood island paired with stainless steel and black appliances. The functional floorplan flows beautifully, including a sun-filled dining area with a walkout to a large deck - perfect for entertaining or soaking up the peaceful surroundings. Additional highlights include: new vinyl flooring throughout, fresh paint, a cozy Napoleon fireplace with built-in Bluetooth, and a versatile mudroom/laundry with pantry and storage. The detached, insulated garage features a new roof, 100 AMP service, and remote-operated garage door - ideal for workshop or hobby use. The fully fenced yard includes three sheds and ample space for a future pool, custom build, or home addition. Mechanically sound with 200 AMP updated electrical copper wiring (2013), newer windows, improved insulation, and a high-quality artesian well with filtration system. Whether you're looking for a full-time residence, a peaceful cottage retreat, or a rental investment - this home offers move-in ready comfort with limitless future potential.Book your private showing today and discover what life could look like at Ferrier Avenue - where nature meets opportunity.
Property Details
Interior
Features
Main Floor
Foyer
0.99 x 3.71Ceramic Floor / Closet
Living
4.34 x 3.43Fireplace / Vinyl Floor / Large Window
Dining
2.9 x 3.51Ceramic Floor / Sliding Doors / W/O To Deck
Kitchen
3.4 x 3.51Vinyl Floor / Stainless Steel Appl
Exterior
Features
Parking
Garage spaces 1
Garage type Detached
Other parking spaces 4
Total parking spaces 5
Property History
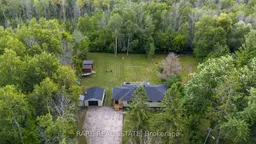 48
48