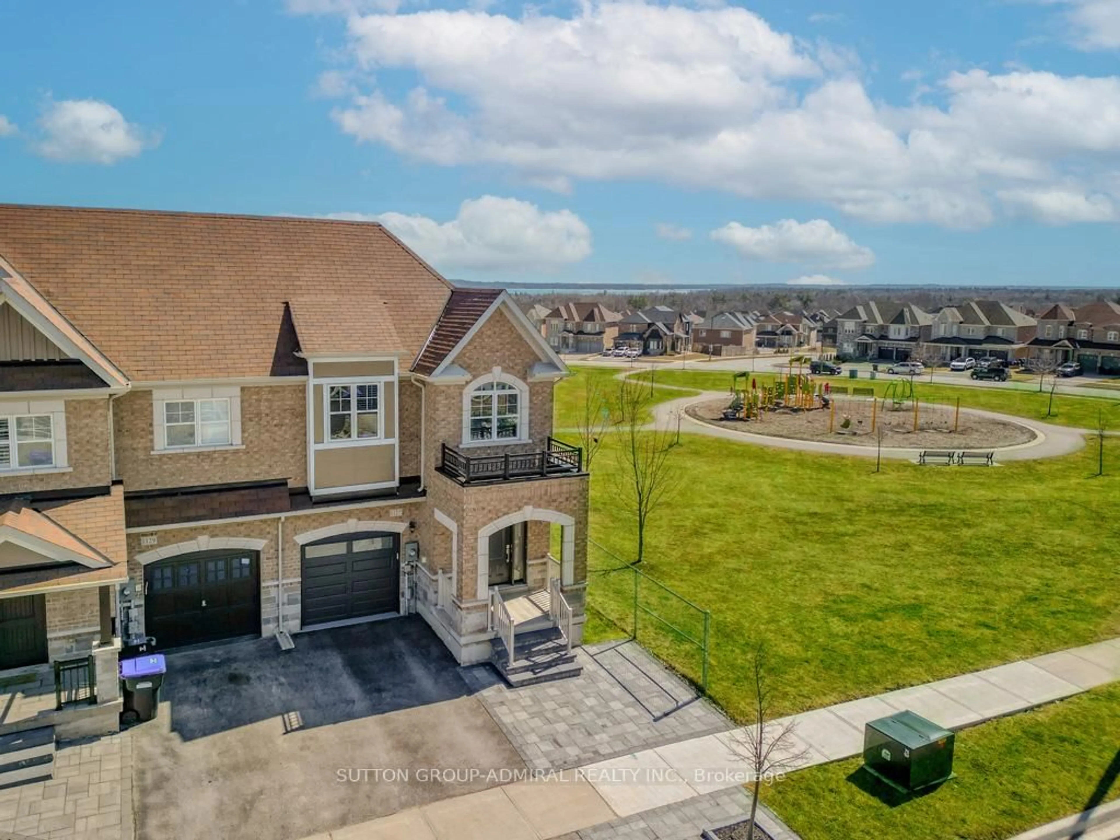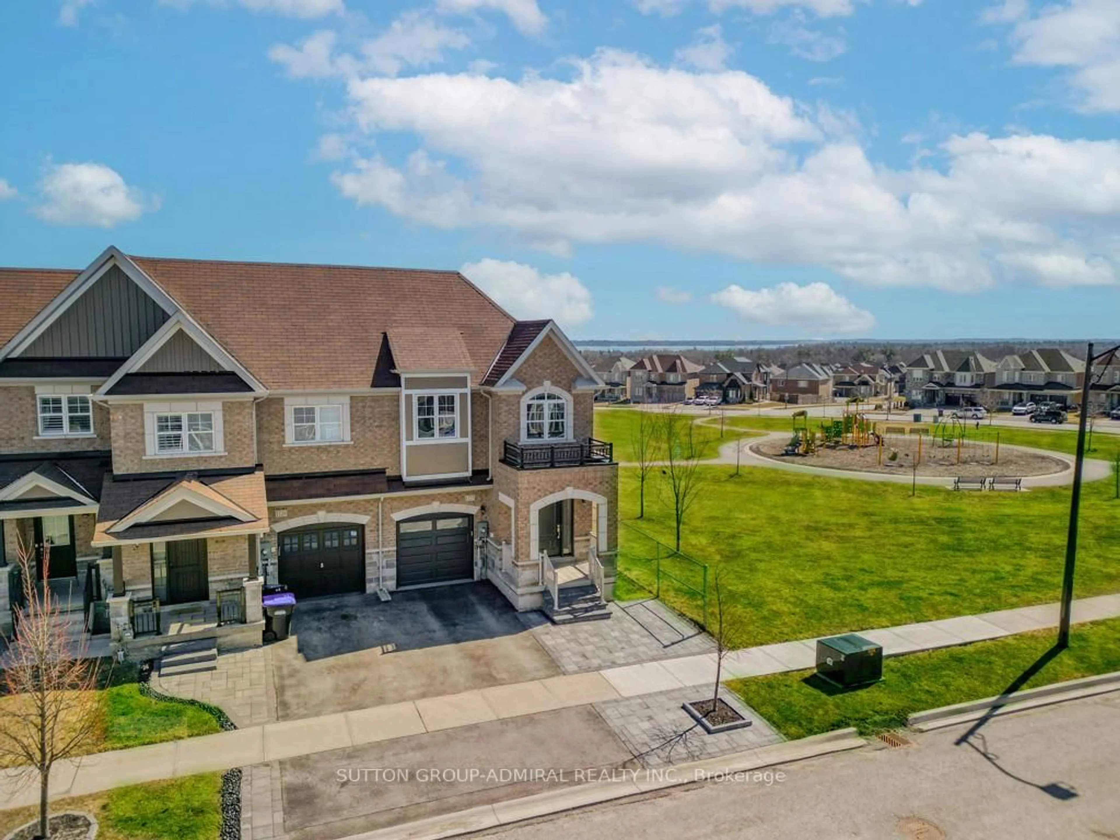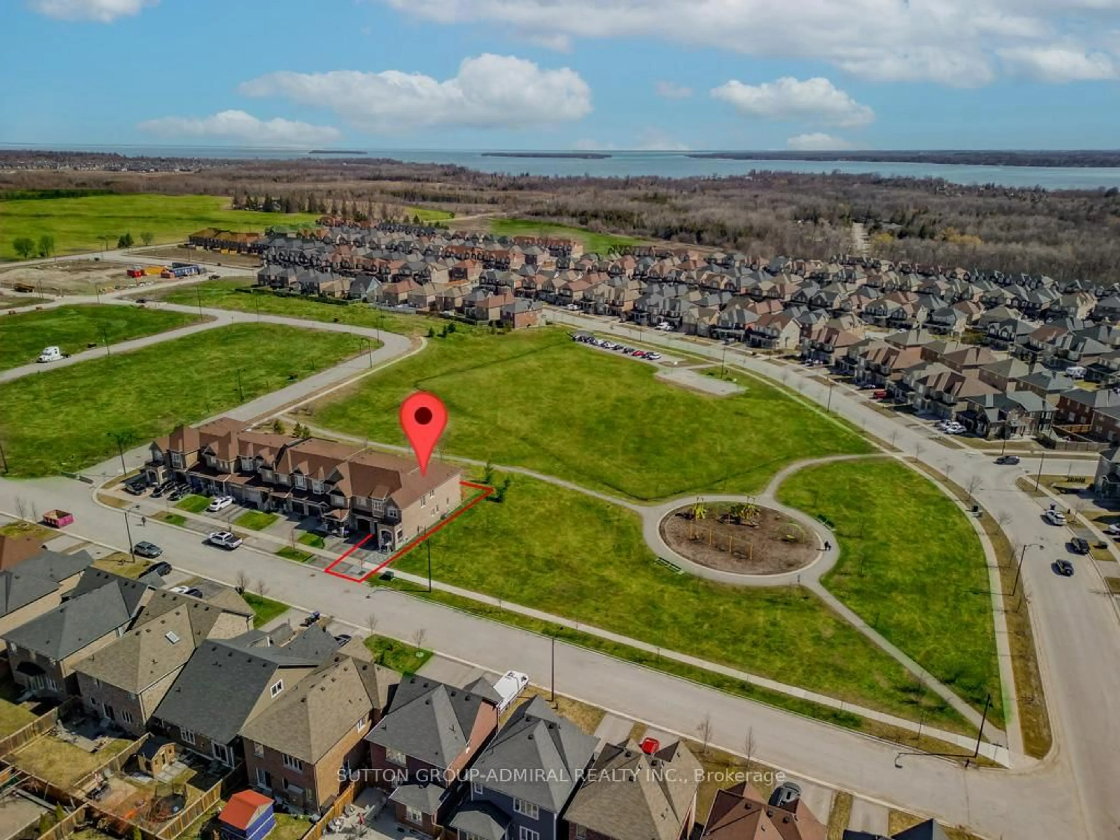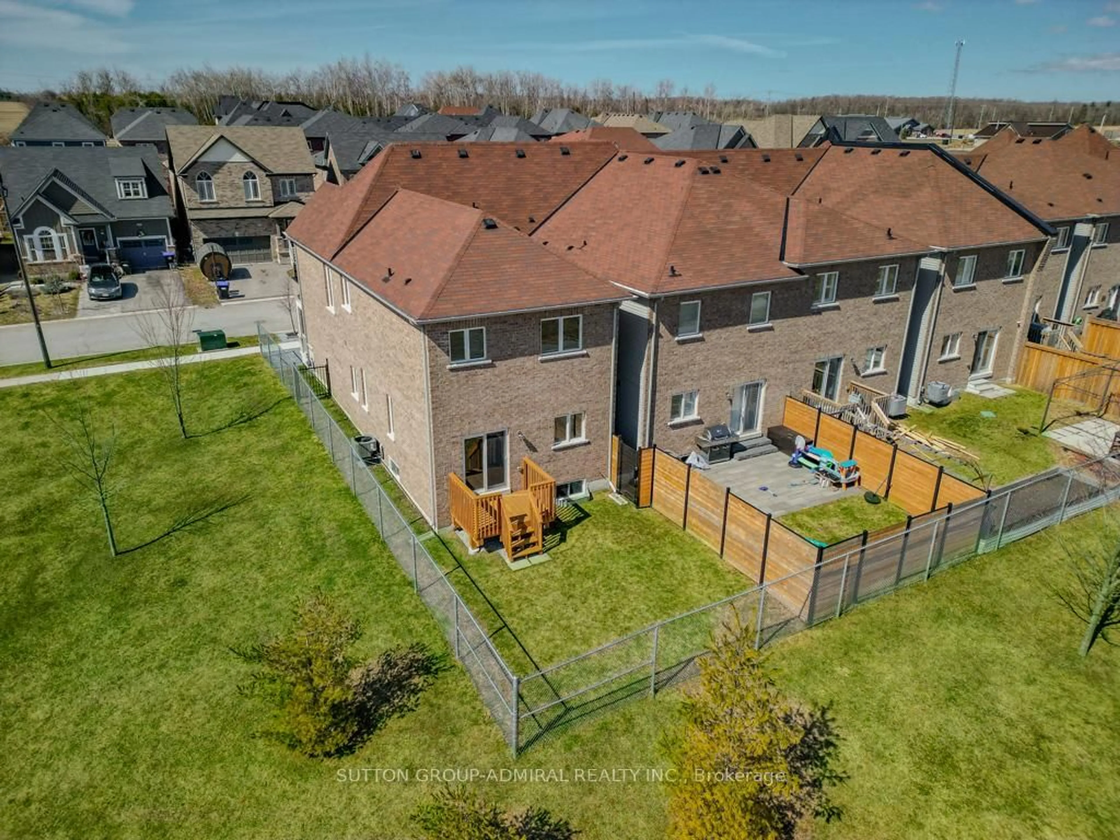1127 Wharram Way, Innisfil, Ontario L0L 1W0
Contact us about this property
Highlights
Estimated ValueThis is the price Wahi expects this property to sell for.
The calculation is powered by our Instant Home Value Estimate, which uses current market and property price trends to estimate your home’s value with a 90% accuracy rate.Not available
Price/Sqft$487/sqft
Est. Mortgage$3,586/mo
Tax Amount (2024)$4,060/yr
Days On Market37 days
Description
Welcome to this spacious 4-bedroom, 3-bathroom end-unit townhouse, attached to the neighboring home only by the garage and a single bedroom wall on the second floor, offering enhanced privacy and the feel of a semi-detached home. Offering 1,925 sq. ft. of bright and open living space, this home features laminate flooring throughout and a thoughtfully designed layout. The family room boasts an open-concept design with direct access to the deck and private backyard, which has no rear neighbors perfect for relaxation and entertaining. A convenient second-floor laundry adds to the home's functionality, while four generously sized bedrooms and three bathrooms provide ample space for families. Heat recovery ventilation system (HRV) to improve indoor air quality. Smooth Ceilings on Main Level and 2nd Floor. In a vibrant and welcoming neighborhood, this home is just steps from parks, playgrounds, shopping centers, and other essential amenities. Enjoy easy access to the picturesque shores of Lake Simcoe, perfect for swimming, boating, and peaceful evening strolls. Don't miss this fantastic opportunity, schedule your viewing today.
Property Details
Interior
Features
2nd Floor
Laundry
2.38 x 1.39Ceramic Floor
Primary
5.97 x 3.65Laminate / 4 Pc Ensuite
2nd Br
3.65 x 3.35Laminate / Closet
3rd Br
2.86 x 3.41Laminate / Closet
Exterior
Features
Parking
Garage spaces 1
Garage type Attached
Other parking spaces 2
Total parking spaces 3
Property History
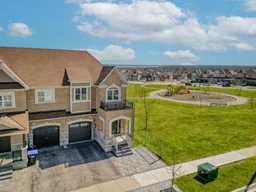 36
36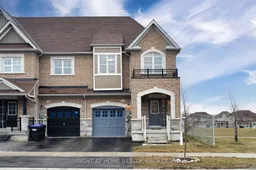
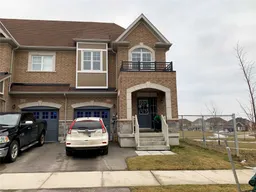
Get up to 1% cashback when you buy your dream home with Wahi Cashback

A new way to buy a home that puts cash back in your pocket.
- Our in-house Realtors do more deals and bring that negotiating power into your corner
- We leverage technology to get you more insights, move faster and simplify the process
- Our digital business model means we pass the savings onto you, with up to 1% cashback on the purchase of your home
