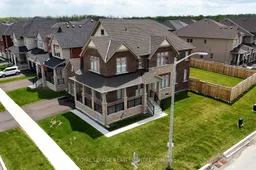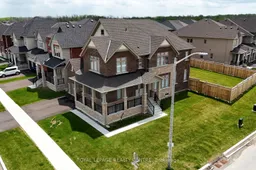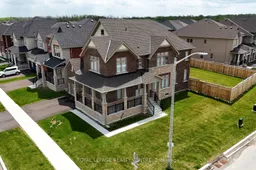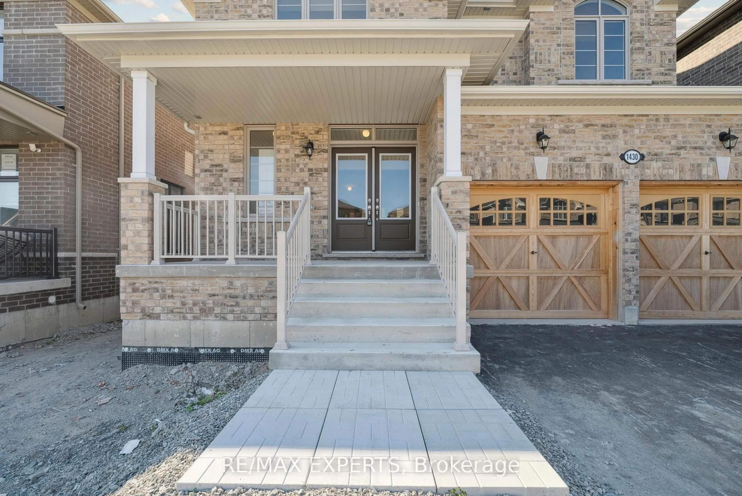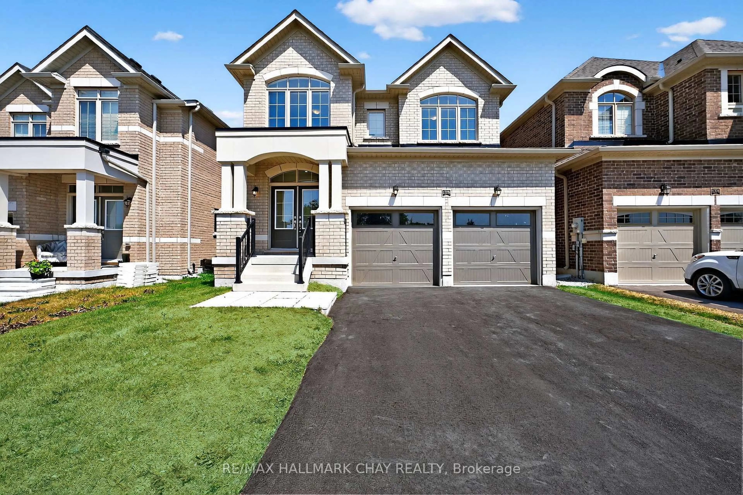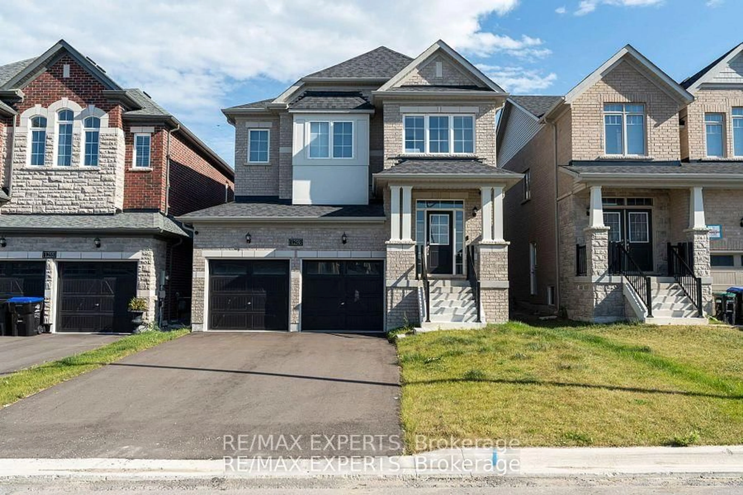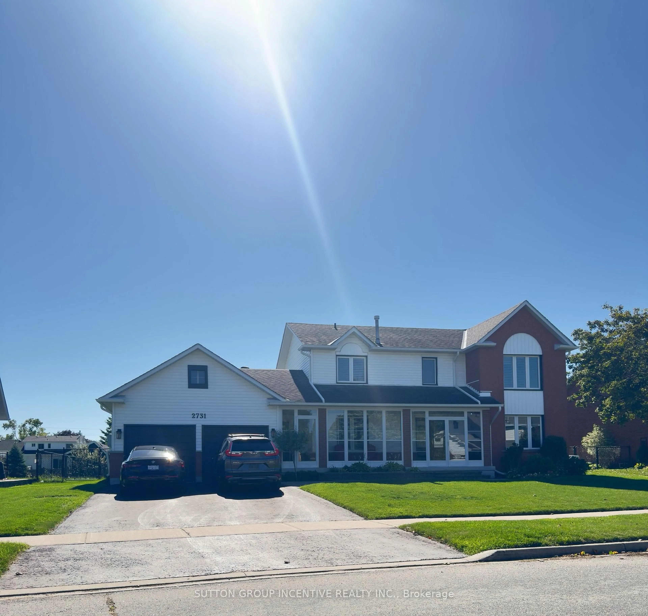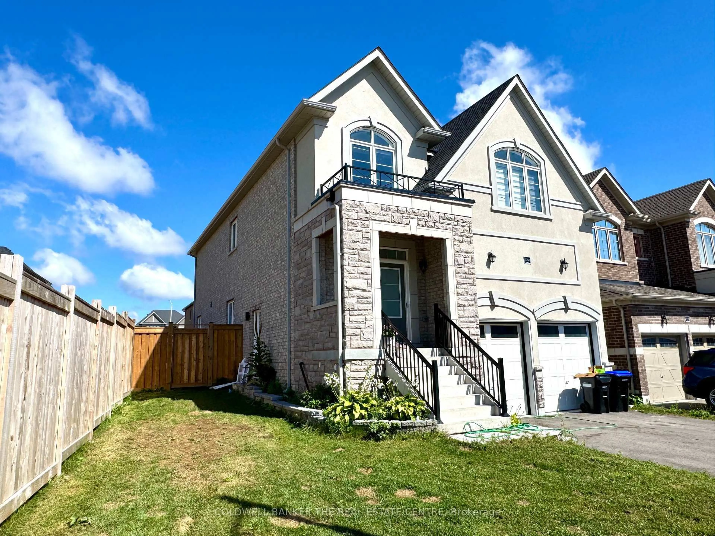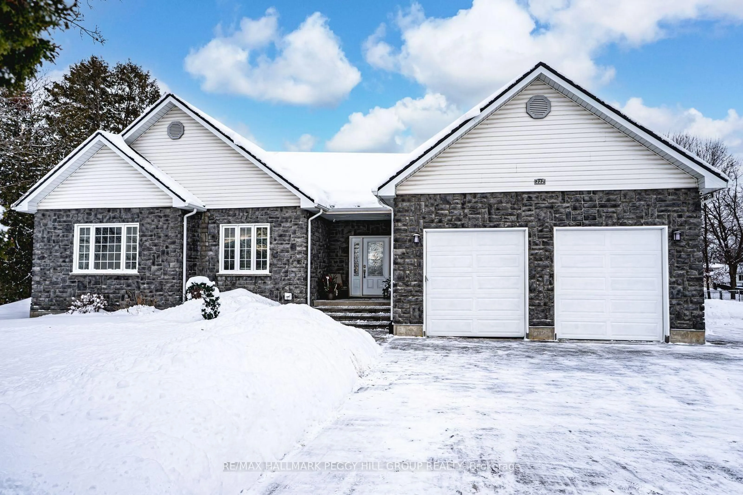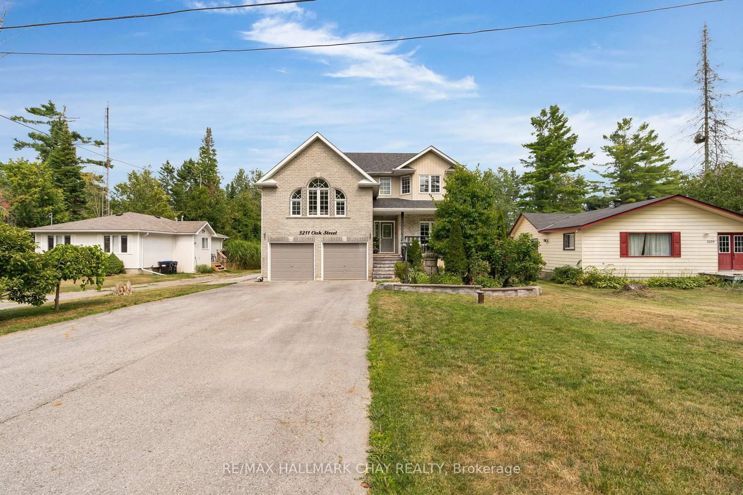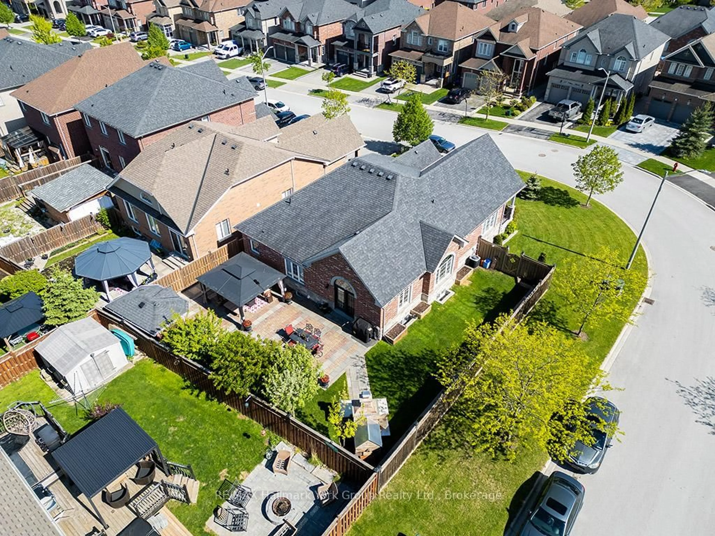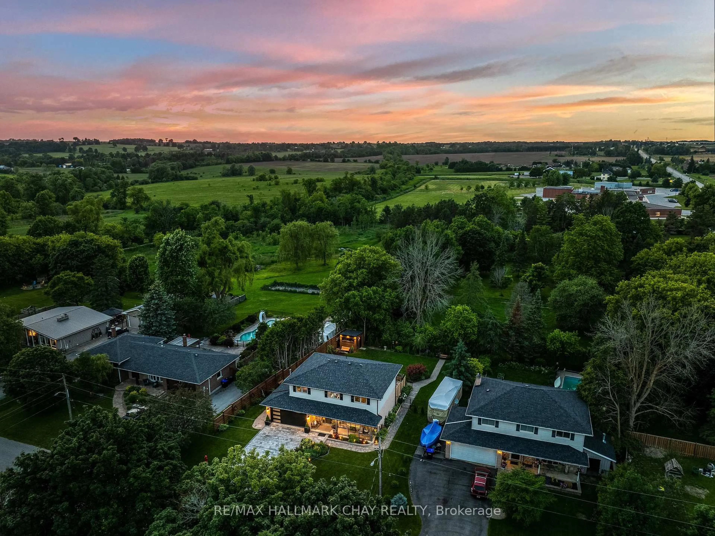Beautiful Lake Simcoe! Experience Luxury Living In This Brand New, Stunning 4 Bedroom Detached Home Situated On A Premium Corner Lot 2768 Sq Ft, Across From A Future Park. $$$ Upgrades: 9-Foot Ceilings On Main Level. Smooth Ceilings Throughout, Upgraded Hardwood Floors, Staircase, Pot Lights, Modern Lighting Fixtures, Premium Countertops & Kitchen Cabinets. The Eat-In Kitchen Overlooking The Family Room With An Electric Fireplace & Pot Lights. The Spacious Living Room With Picturesque Views Of The Future Park. Two Ensuite Bedrooms: The Primary Bedroom Is A Retreat-Like Oasis, With A 5pc Ensuite & Walk-In Closet. The 4th Bedroom Hs A 4pc Ensuite. A Semi-Ensuite For The 2nd & 3rd Bedrooms. Steps Away From The Waterfront Adventures For Boat Launching & Fishing. Minutes To Shopping, Parks, Golf Courses, Beaches, Schools, Ymca, Tanger Outlets, Friday Harbour Resort & More. This Home Combines Modern Design, Premium Features & An Enviable Location, Making It Unparalleled Opportunity For Discerning Homeowners. Some Photos Are Virtually Staged.
Inclusions: Stainless Steel Fridge, Stove, Built-In Dishwasher, White Washer & Dryer, All Electrical Light Fixtures, Window Coverings, Central Air Conditioning, Garage Door Opener & Remotes, Electric Fireplace.
