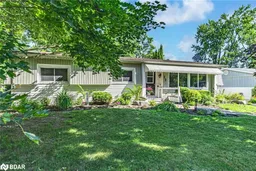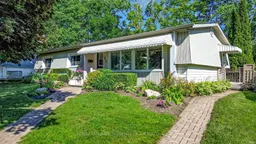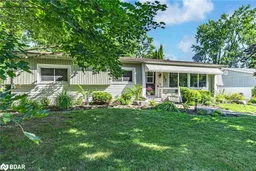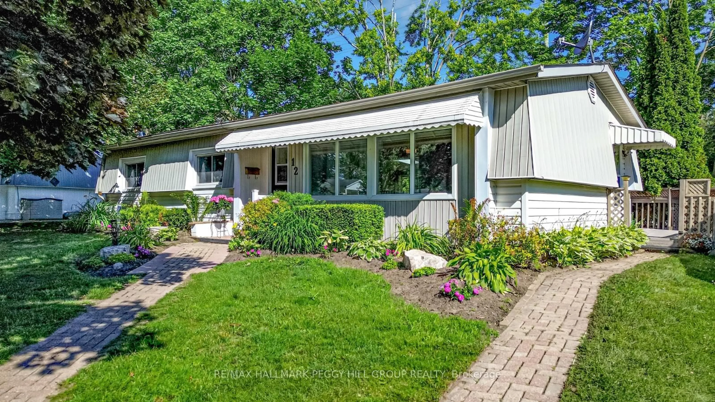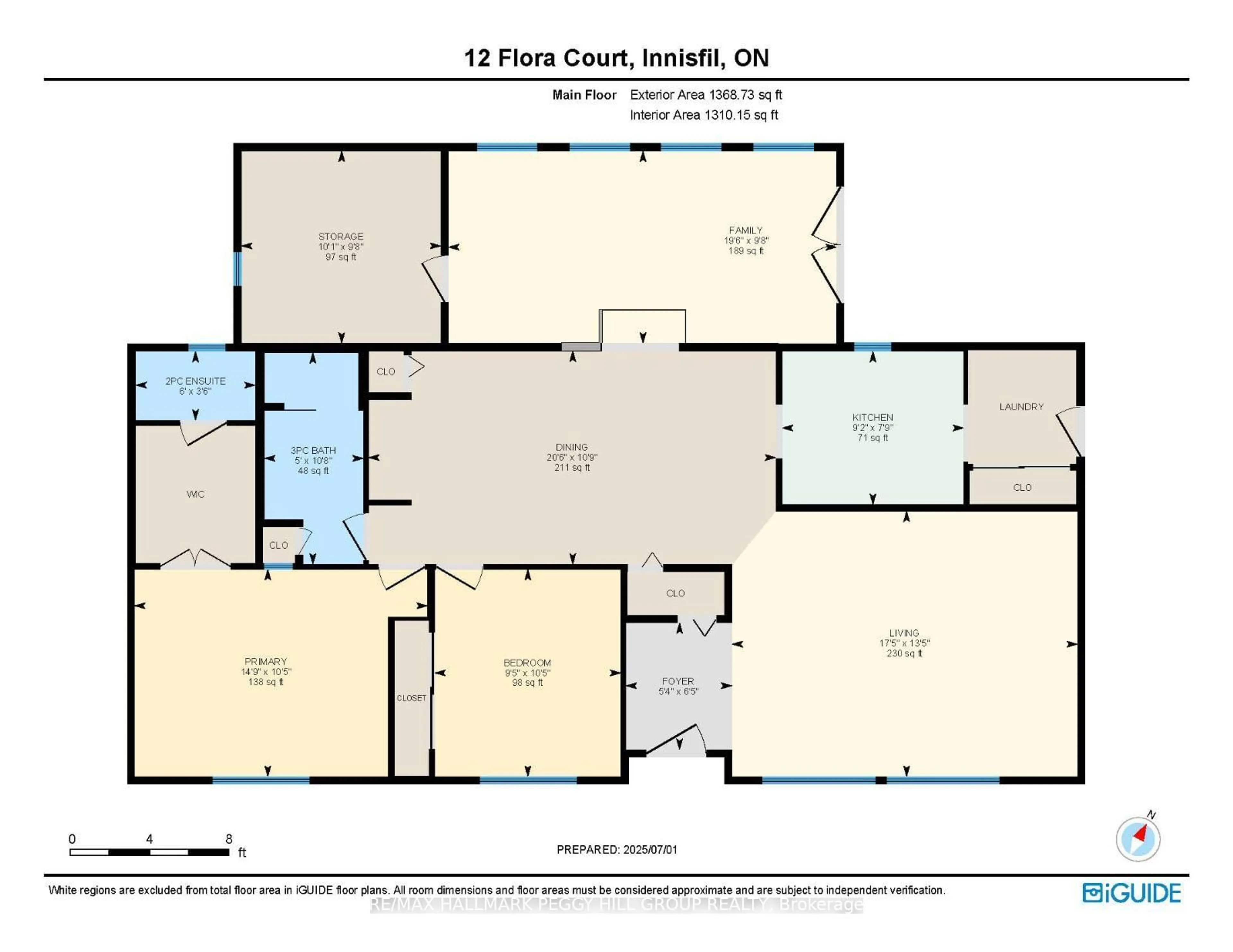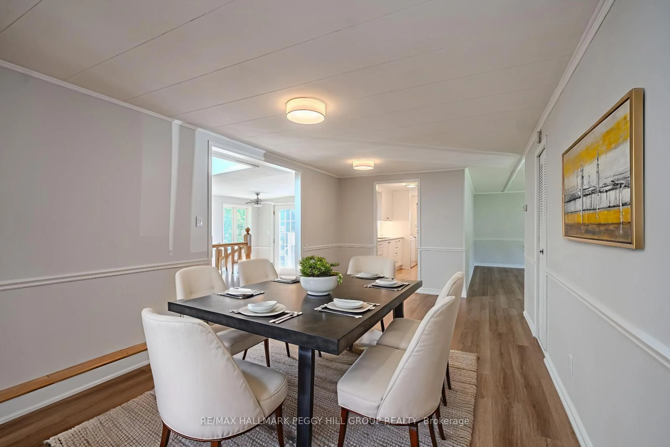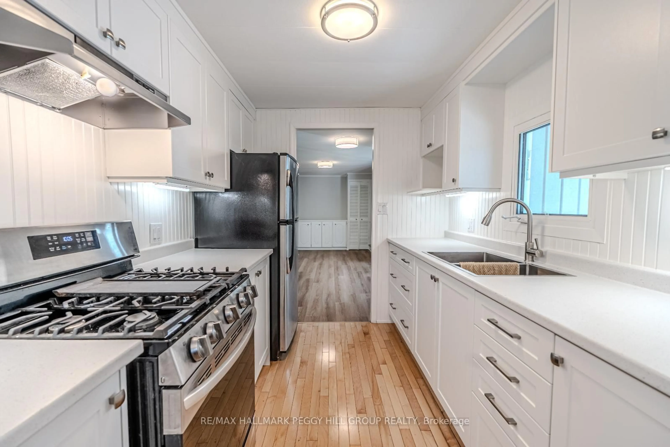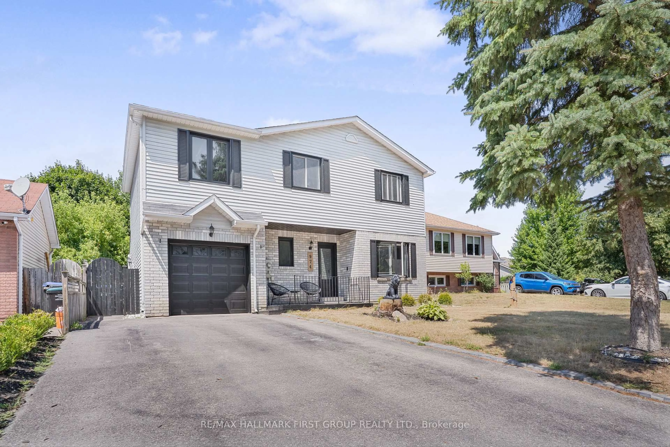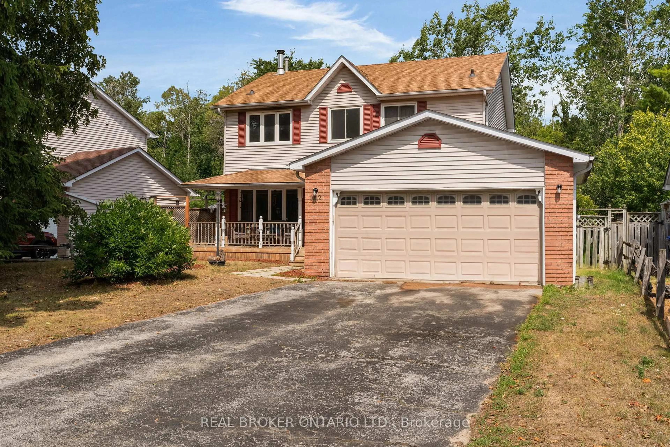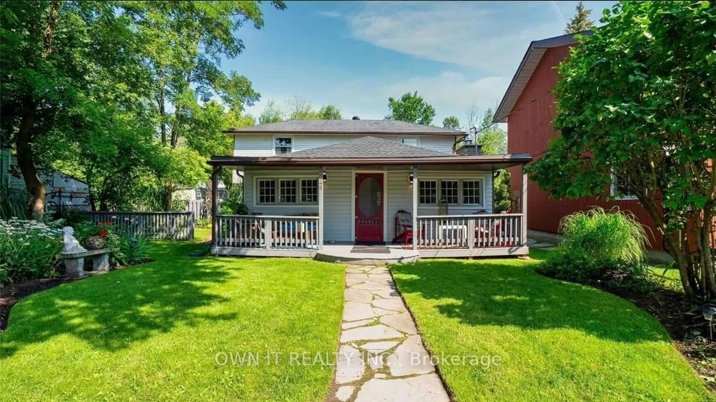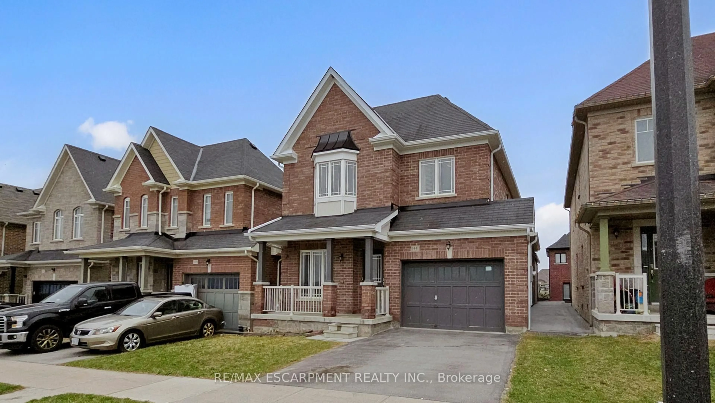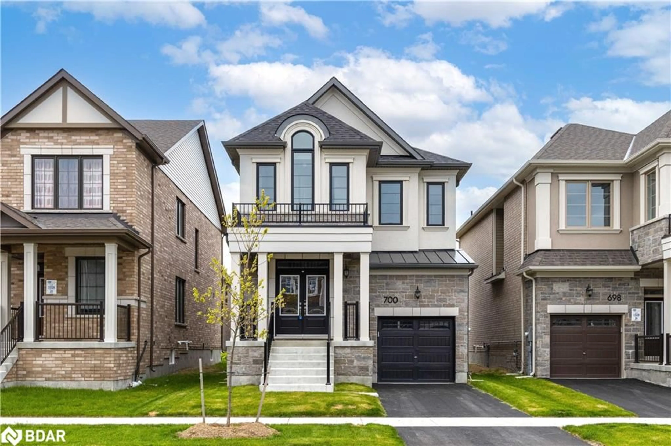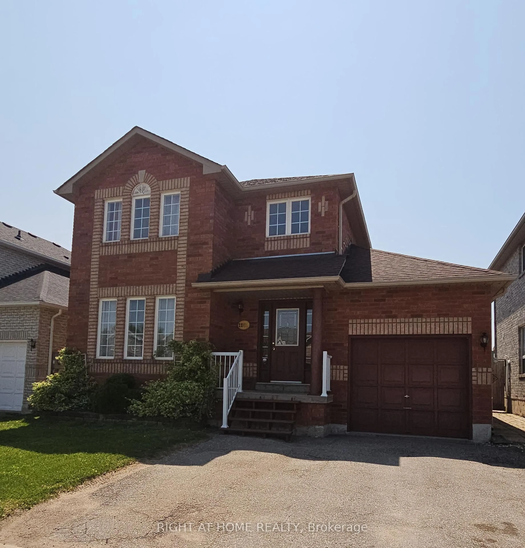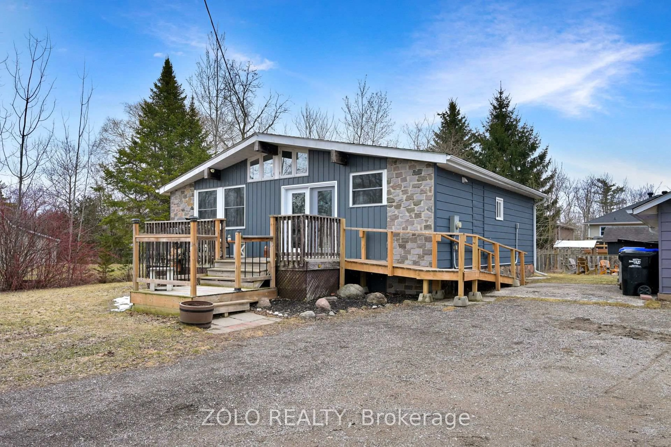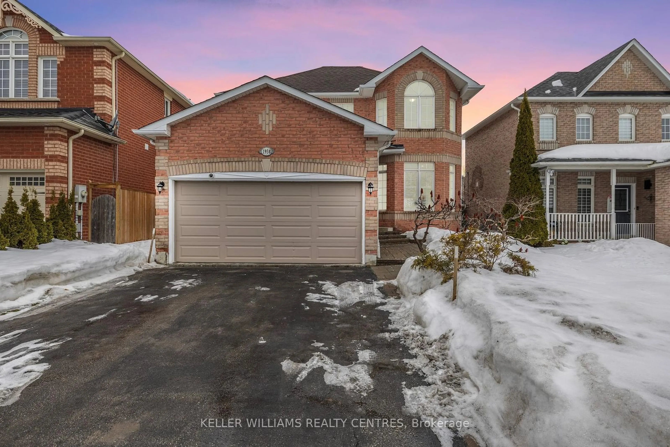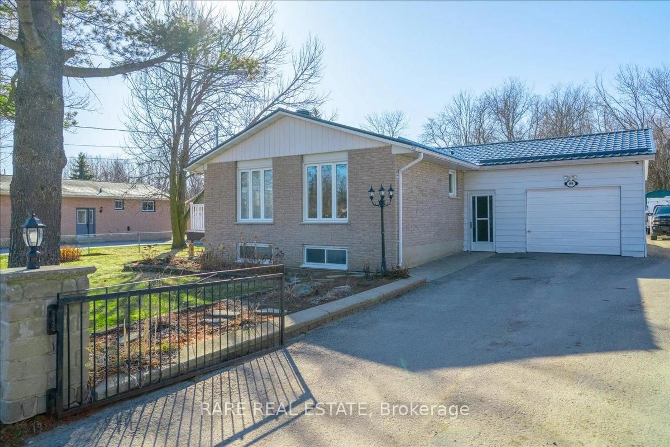12 Flora Crt, Innisfil, Ontario L9S 1R3
Contact us about this property
Highlights
Estimated valueThis is the price Wahi expects this property to sell for.
The calculation is powered by our Instant Home Value Estimate, which uses current market and property price trends to estimate your home’s value with a 90% accuracy rate.Not available
Price/Sqft$259/sqft
Monthly cost
Open Calculator

Curious about what homes are selling for in this area?
Get a report on comparable homes with helpful insights and trends.
+60
Properties sold*
$805K
Median sold price*
*Based on last 30 days
Description
EXCEPTIONAL AMENITIES & EFFORTLESS ONE-LEVEL LIVING IN INNISFIL'S PREMIER 55+ NEIGHBOURHOOD - WELCOME TO SANDY COVE ACRES! Discover easy, carefree living in this beautifully maintained home located in the sought-after 55+ community of Sandy Cove Acres in Innisfil. Surrounded by peaceful tree-lined streets and scenic walking trails, this vibrant neighbourhood offers exceptional amenities including multiple community centres, heated in-ground pools, event halls, and shuffleboard courts. Enjoy the convenience of being just a short walk to the Sandycove Mall, home to a variety store, drug store, hair salon, restaurant, clothing shop, and more, while being only 10 minutes from South Barrie and Innisfil's charming downtown, where Innisfil Beach Park and a wide range of shops, dining, and essential services await. The homes thoughtfully designed one-level layout boasts a bright, freshly painted interior with newer vinyl flooring, a modern kitchen that opens to a spacious formal dining room, and convenient in-home laundry. Relax in the expansive living room with oversized windows overlooking the tranquil street, or unwind in the sunlit family room with a walkout to the back deck and beautifully landscaped yard. Two generous bedrooms include a primary suite with a walk-in closet and a private two-piece ensuite, plus a full three-piece main bath for added comfort. This move-in ready gem delivers effortless, low-maintenance living in a friendly, amenity-rich community you'll be proud to call your #HomeToStay!
Property Details
Interior
Features
Main Floor
Foyer
1.96 x 1.63Kitchen
2.36 x 2.79Dining
3.28 x 6.25Living
4.09 x 5.31Exterior
Features
Parking
Garage spaces -
Garage type -
Total parking spaces 2
Property History
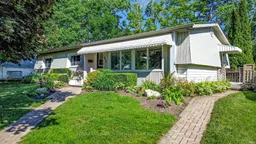 17
17