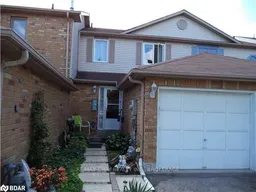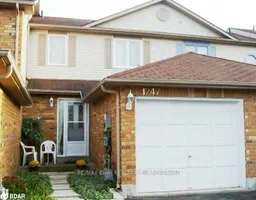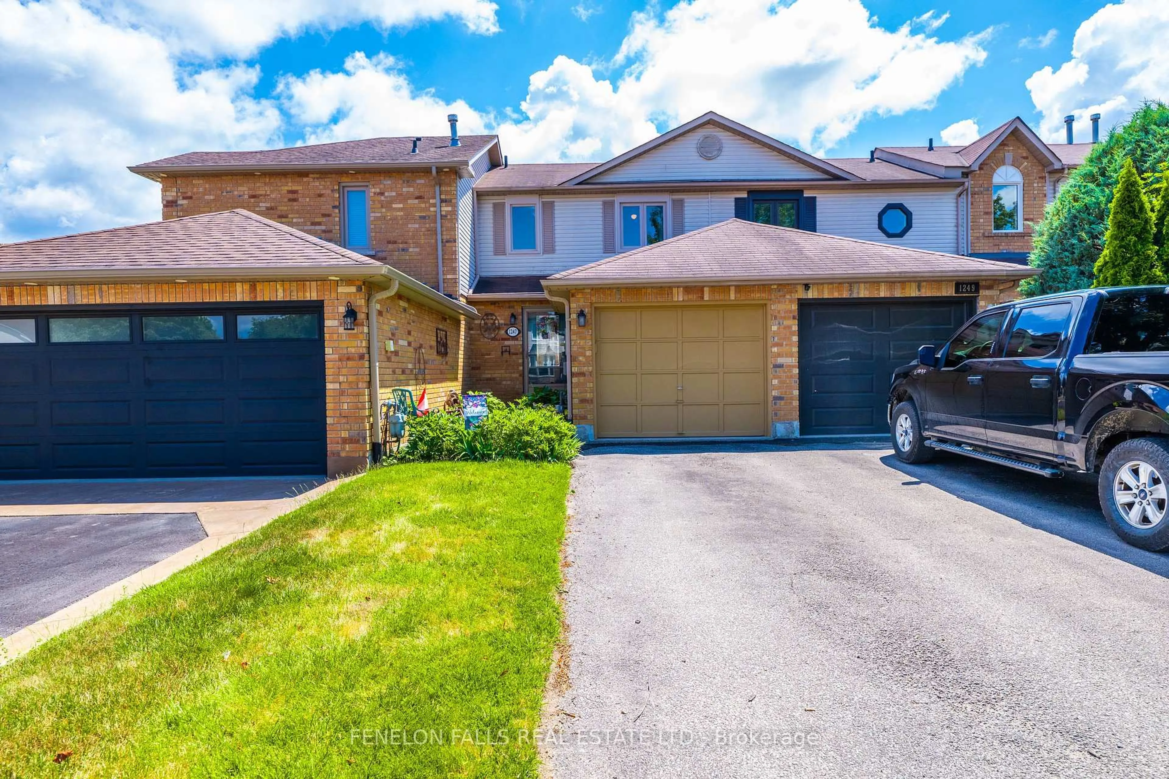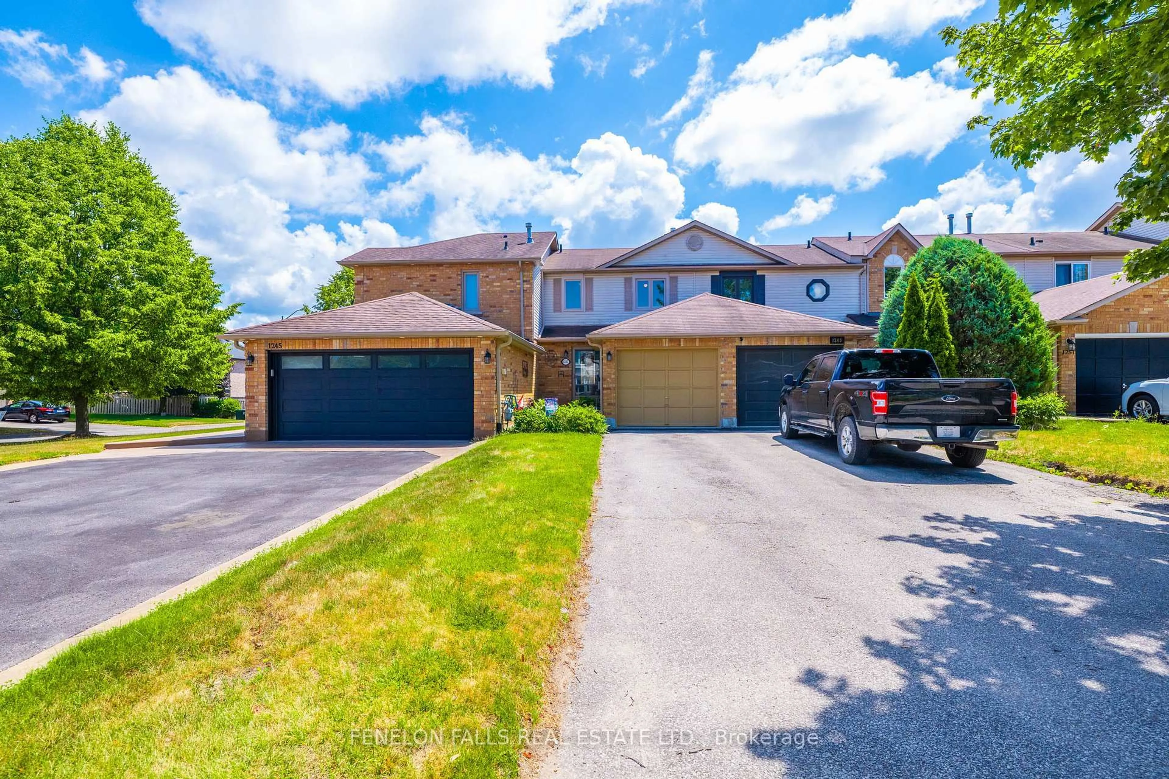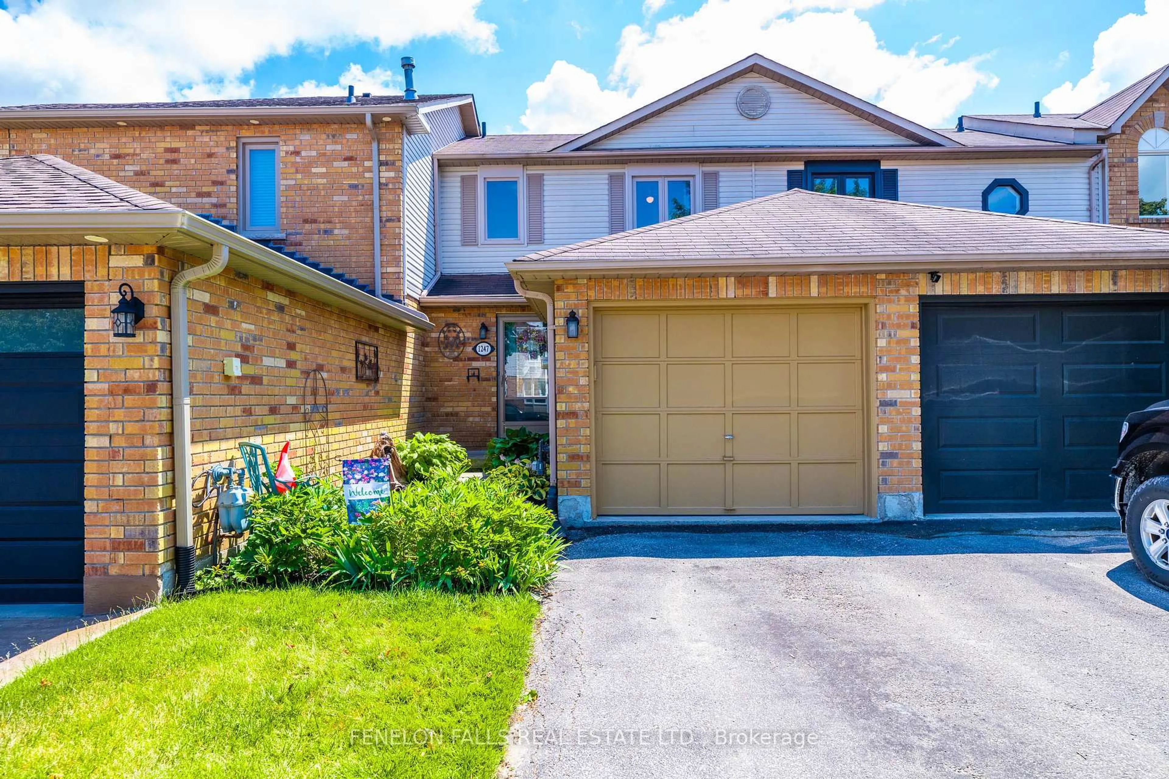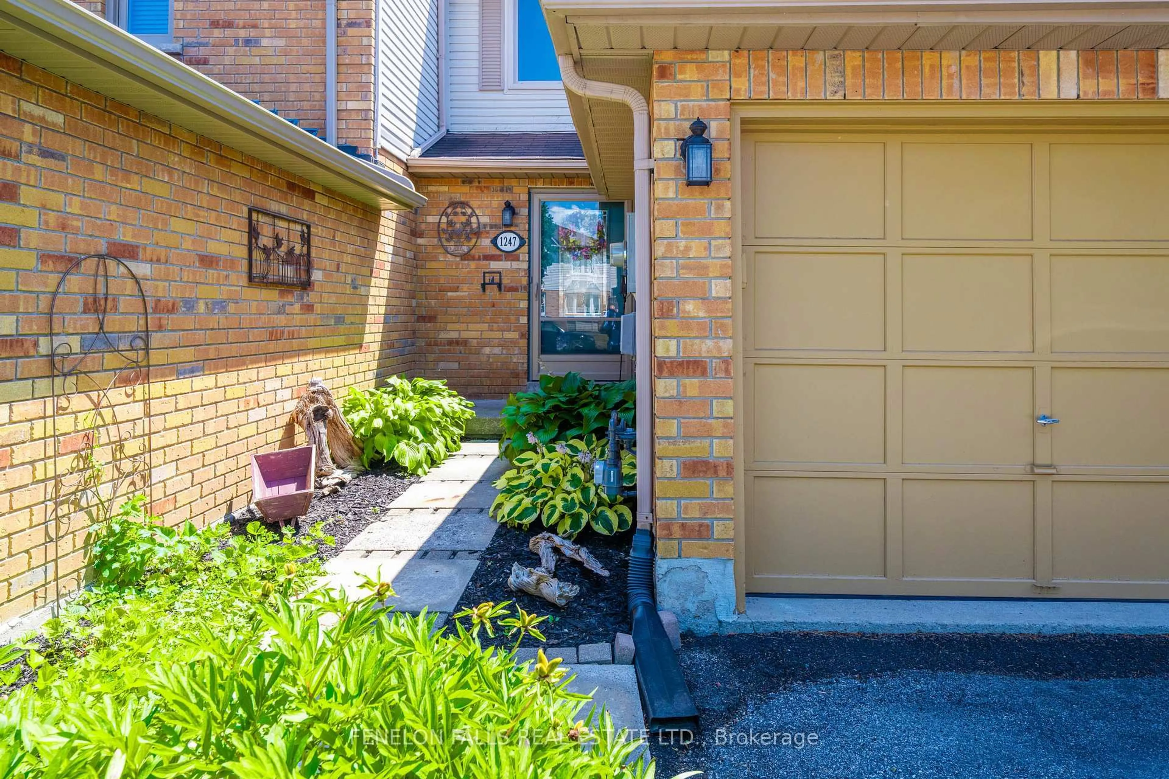1247 Huron Crt, Innisfil, Ontario L9S 1X5
Contact us about this property
Highlights
Estimated valueThis is the price Wahi expects this property to sell for.
The calculation is powered by our Instant Home Value Estimate, which uses current market and property price trends to estimate your home’s value with a 90% accuracy rate.Not available
Price/Sqft$683/sqft
Monthly cost
Open Calculator

Curious about what homes are selling for in this area?
Get a report on comparable homes with helpful insights and trends.
+5
Properties sold*
$795K
Median sold price*
*Based on last 30 days
Description
This beautiful townhome offers the perfect blend of comfort, convenience and lifestyle. Located just steps away from a brand-new playground, a football field, and a basketball court, it's an ideal home for families and active lifestyles. Enjoy the ease of living within walking distance to grocery stores and daily essentials, while being only a short bike ride to the stunning Innisfil Beach. There, you'll find white sandy beaches, multiple playgrounds, and a boat launch perfect for summer days and weekend adventures. Need more? The nearby Innisfil YMCA and Recreation Centre offers endless activities including multiple pools, skating rinks, yoga, Pilates, and programs for all ages, making it a true community hub. Inside, the home features a finished basement complete with a two-piece bathroom, with ample space for the possibility to convert it into a four-piece bath. The lower level also offers the potential for a third bedroom - ideal for a growing family, guests, or a home gym. Whether you're a first-time buyer, a growing family, or looking to invest in a thriving community, this townhome checks all the boxes.
Property Details
Interior
Features
2nd Floor
Primary
4.11 x 3.22nd Br
3.35 x 3.04Exterior
Features
Parking
Garage spaces 1
Garage type Attached
Other parking spaces 2
Total parking spaces 3
Property History
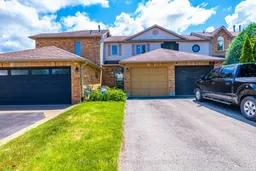 33
33