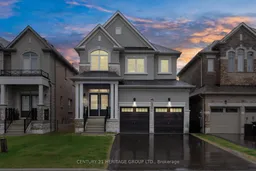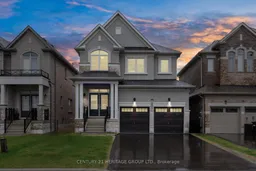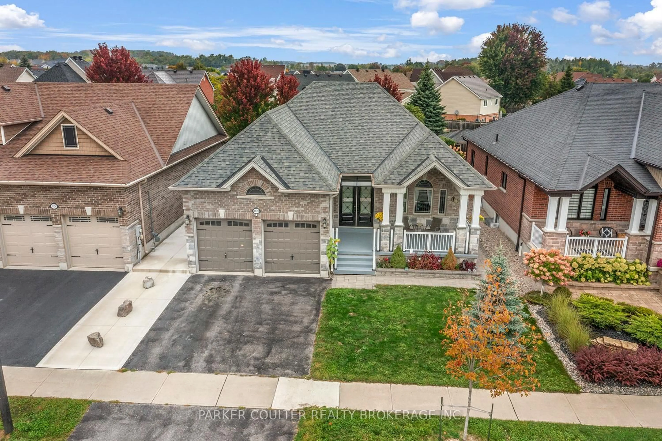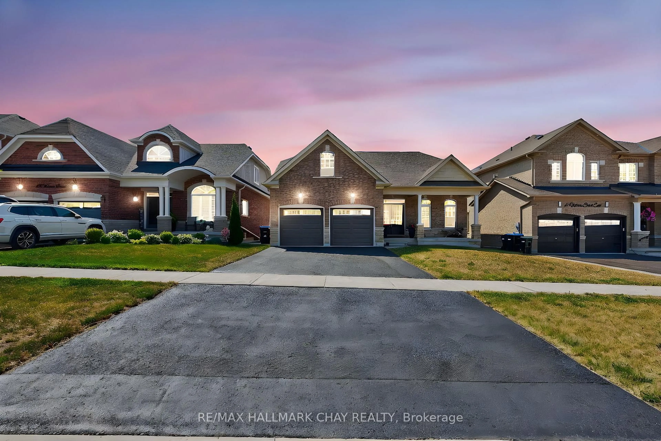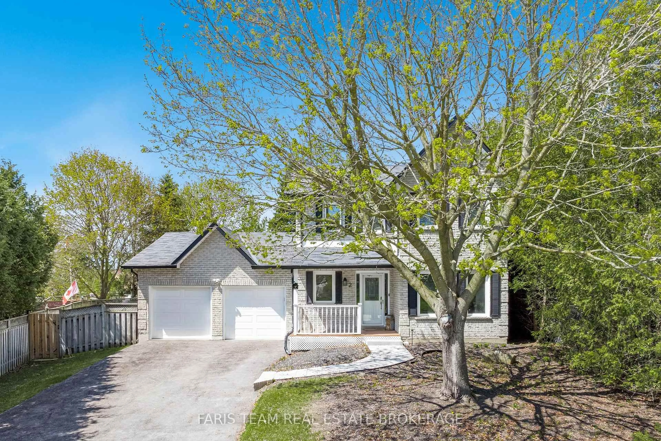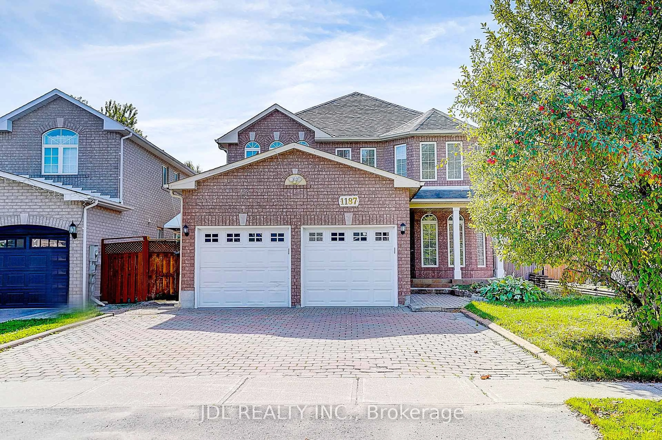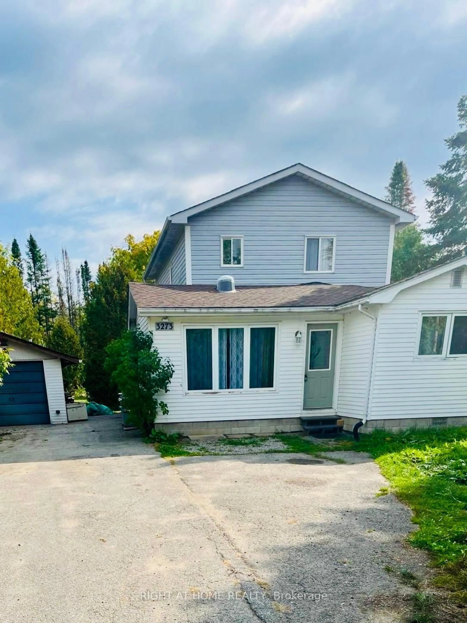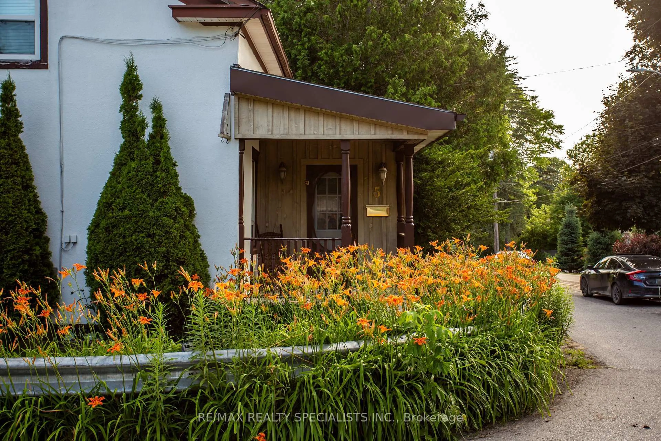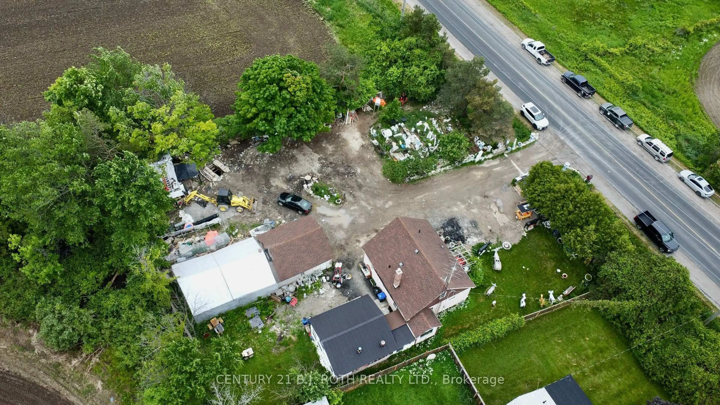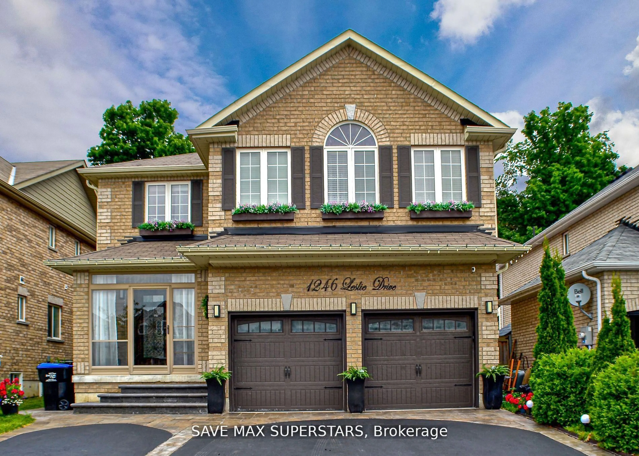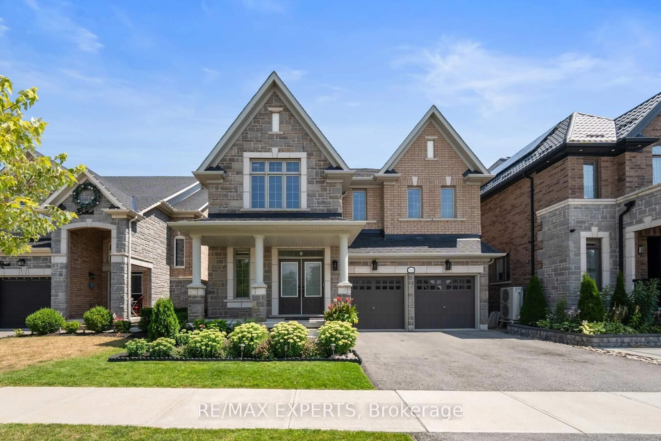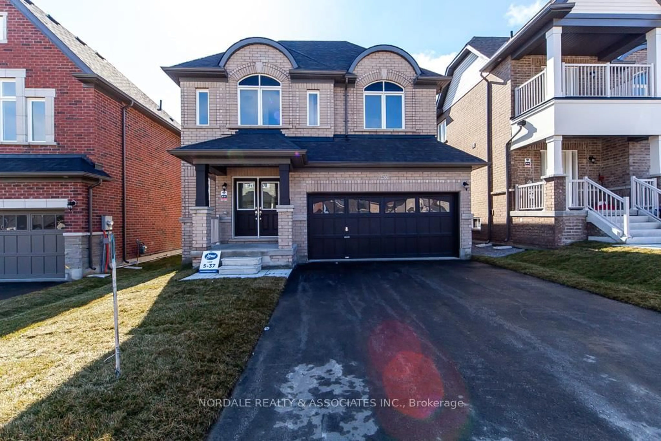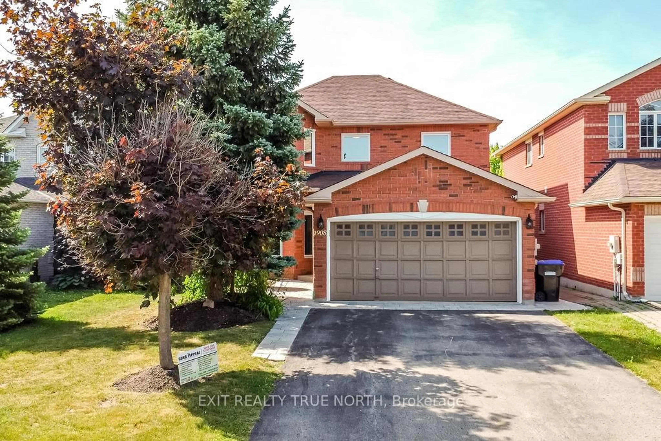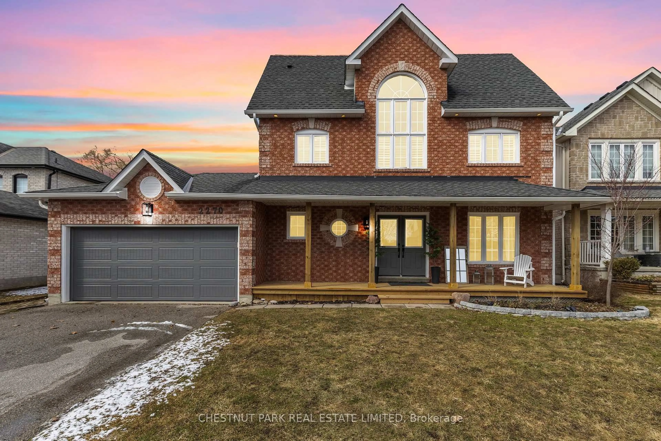Welcome to 1265 Broderick Street, a modern family home in the heart of Innisfil's growing community * This stylish home offers an open concept layout with thoughtful upgrades throughout * Situated on an upgraded lot with no sidewalk, this property boasts a rare 4 car driveway and a double car garage, providing 6 parking spots for family & guests * The main floor features wide-plank hardwood floors, smooth ceilings with pot lights, and a sleek two-tone kitchen complete with quartz countertops, under mount lighting, soft close cabinets, stainless steel appliances, backsplash, and a breakfast bar--perfect for morning coffee or entertaining * The adjacent dining area offers walk-out access to a spacious backyard, perfect for a fire pit area, kids to play, and entertaining with a gas line for BBQ * Unwind in the cozy living room featuring a custom fireplace wall with beautiful shiplap * Upstairs, the spacious primary suite includes a Large walk-in closet and a Stunning 5 Piece ensuite with a deep soaker tub and separate glass shower * The additional bedrooms offer generous space and natural light * Additional highlights include rough-in for washroom in basement, large cold cellar with built-in shelving, the double car garage with professional epoxy flooring and custom loft storage, convenient second-floor laundry, and upgraded lighting throughout * Located minutes from Lake Simcoe, Innisfil Beach Park, local great schools, grocery stores, and the future GO Station, this home offers the perfect blend of tranquility and convenience * Enjoy access to local trails, recreation centres, and Friday Harbour just a short drive away * This is the perfect move-in-ready home for growing families or professionals looking for space, style, and functionality! Do not miss out on this gem!!
Inclusions: Existing: SS Fridge, SS Stove, SS Range Hood Microwave, SS Dishwasher, All Electrical Light Fixtures, All Window Coverings, Washer & Dryer, Furnace & Humidifier, Water Filtration, High-Efficiency Central AC, Rough-in for Central Vac, Natural Gas Hook-up for BBQ, TV Mounts, Shoe Cabinet by Front Door, White Shelves in Garage
