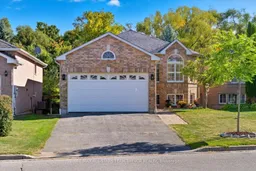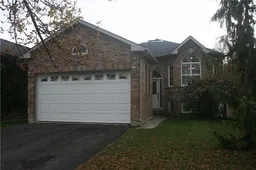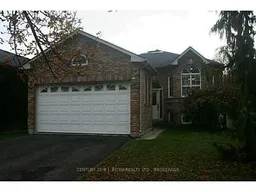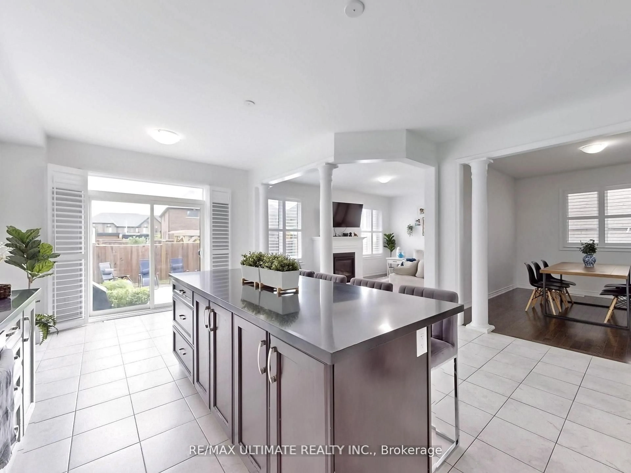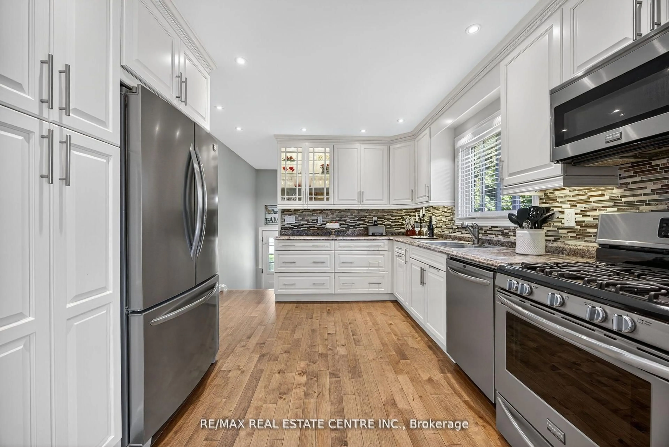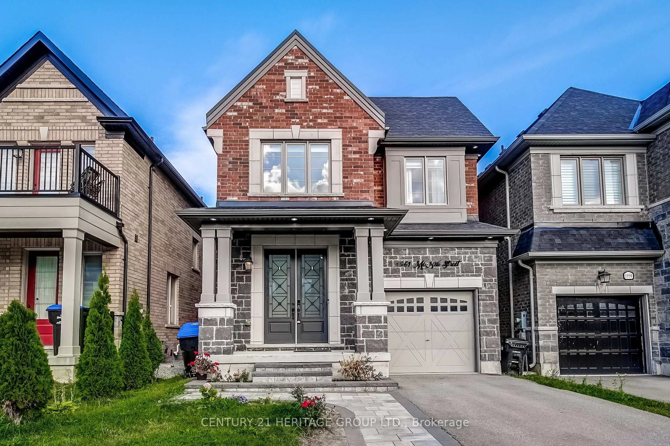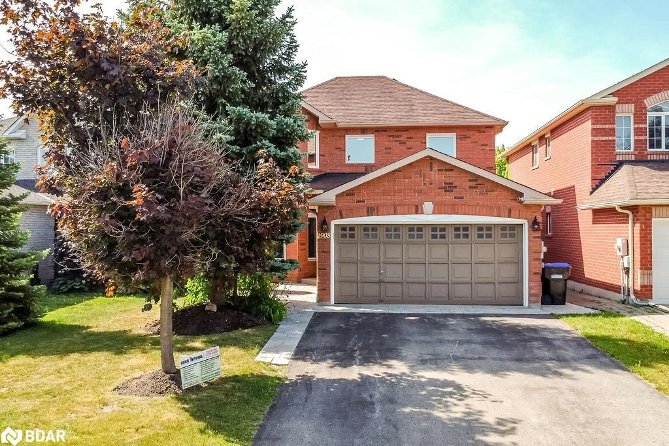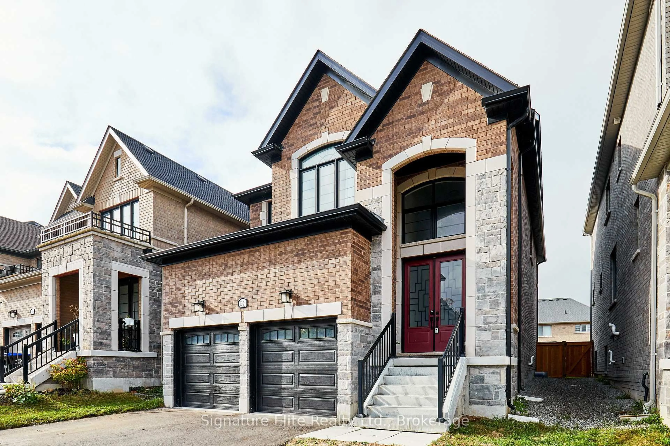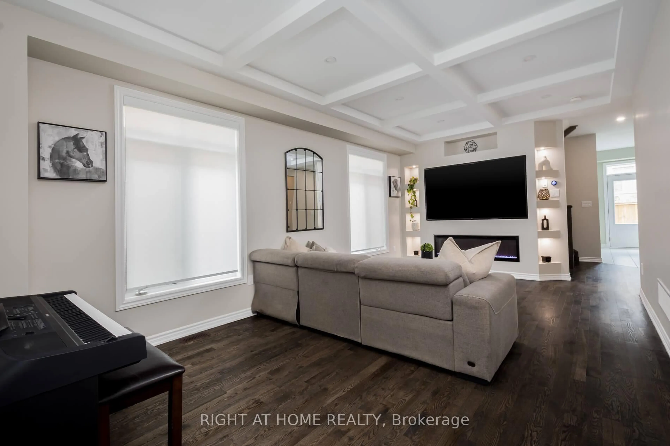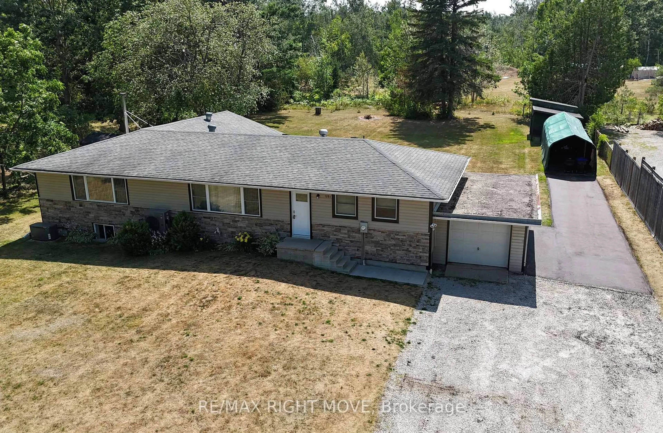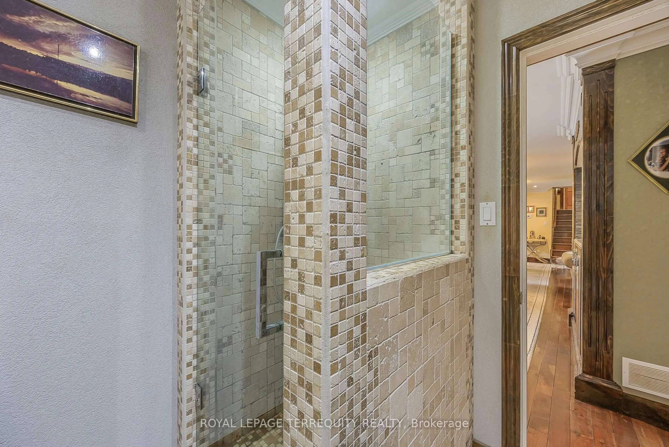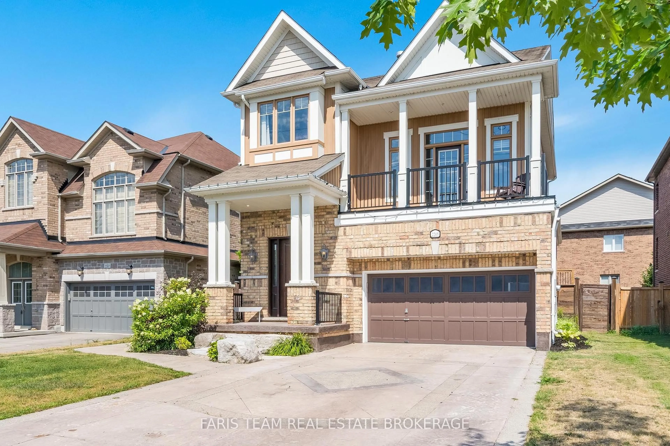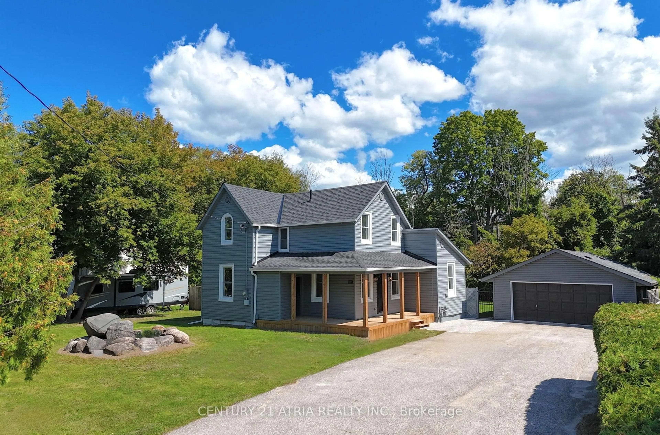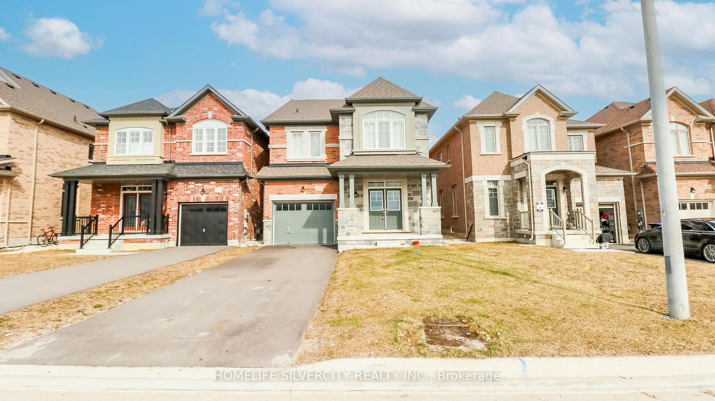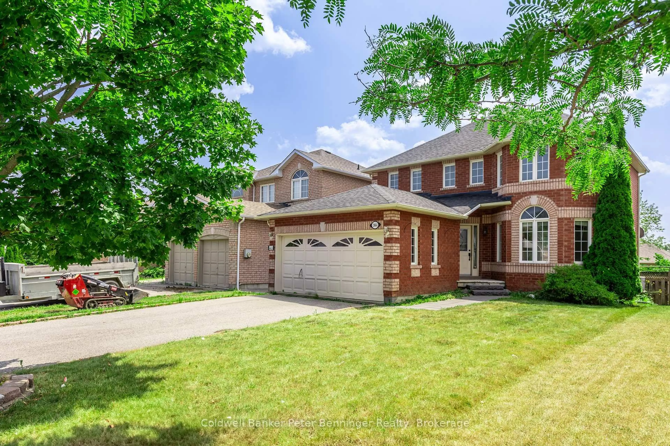Newly Renovated and Stunning All-Brick Raised Bungalow on Private Ravine Lot. Welcome to this beautifully updated all-brick raised bungalow, perfectly positioned on a private forested and ravine lot. This home offers incredible versatility with a two-bedroom walkout basement, ideal as an in-law suite or income-generating space. Step inside to be greeted by a modern, remodelled staircase featuring elegant rod iron pickets and wood handrails. Luxury vinyl plank flooring flows throughout the main level, complementing the contemporary finishes. The heart of the home, a custom kitchen, boasts shaker-style cabinetry, quartz countertops, stainless steel appliances, and a walkout to a spacious backyard deck, perfect for entertaining or relaxing. The primary bedroom is generously sized, offering a walk-in closet and a luxurious ensuite with a custom stand-up shower and his-and-hers vanity. Pot lights illuminate the kitchen and updated lighting enhances the modern feel throughout the home. The walkout basement is bright and spacious with high ceilings, two additional bedrooms, a full bathroom, and a full kitchen, creating an ideal in-law suite or flexible living space for extended family. Practical features include four-car parking with no sidewalk, a two-car garage with direct access to the front foyer and laundry room, and abundant storage space. Located in a desirable neighborhood close to schools, parks, and all amenities, this home combines modern style with exceptional functionality. Modern finishes, versatile living space, and endless potential, this property is a must-see!
Inclusions: Existing 2 fridges, 2 stoves, 1 dishwasher, 1 microwave, washer, dryer, aelf
