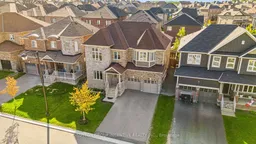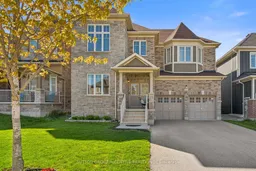Spacious & Upgraded Family Home in a Prime Location! Welcome to this beautifully designed 4-bedroom, 5-bathroom residence offering over 3,200 sq. ft. of living spaceperfect for a large or growing family. Each upstairs bedroom includes a private ensuite and walk-in closet, ensuring comfort and privacy for everyone.The main level features elegant hardwood floors, a bright home office, a convenient laundry room, and an open-concept layout ideal for everyday living and entertaining. The fully finished basement provides even more versatile space with an additional bathroom, making it perfect for guests or family gatherings. Step outside to a fully fenced backyard with a BBQ gas line, ideal for summer entertaining. A double car garage with no sidewalk allows for easy parking, and the homes prime location directly across from a park adds to its family-friendly appeal.This is a rare opportunity to own a thoughtfully upgraded home in a welcoming neighborhood. Dont miss out!
Inclusions: Fridge, Stove, Dishwasher, Washer & Dryer, All Elf's, Window Coverings, Backyard Shed





