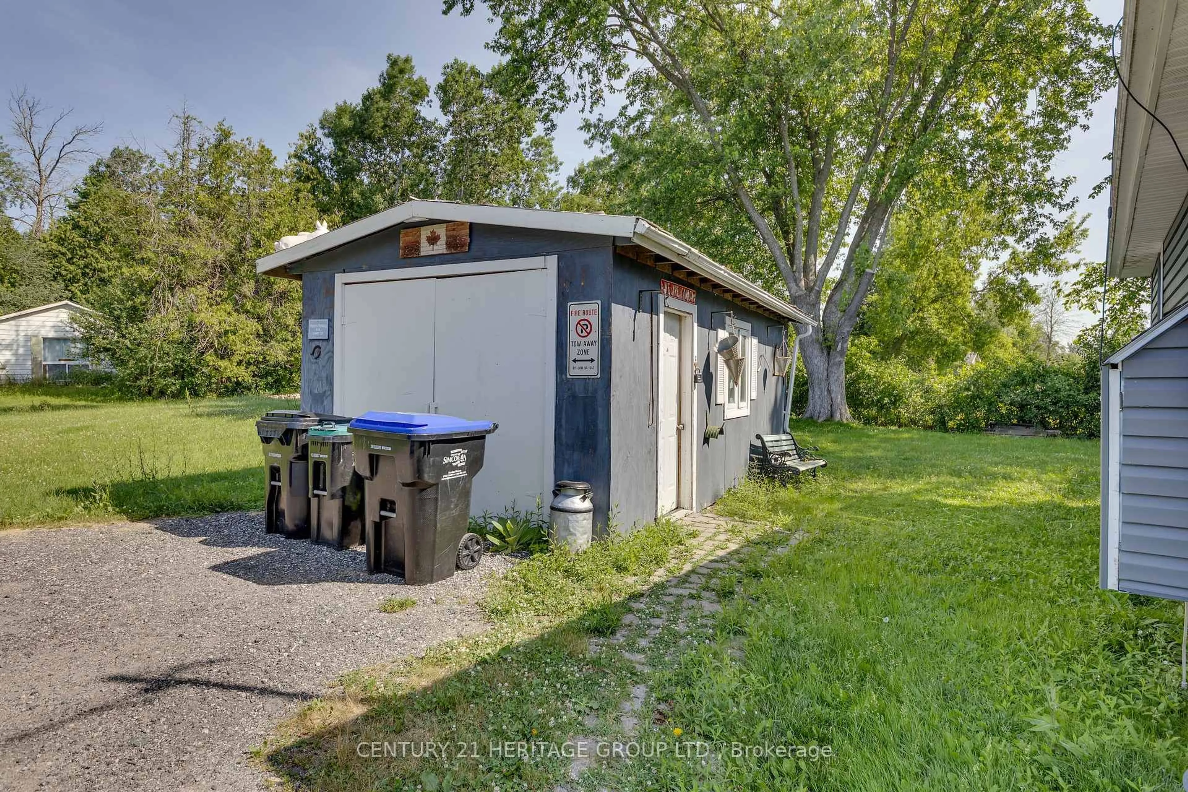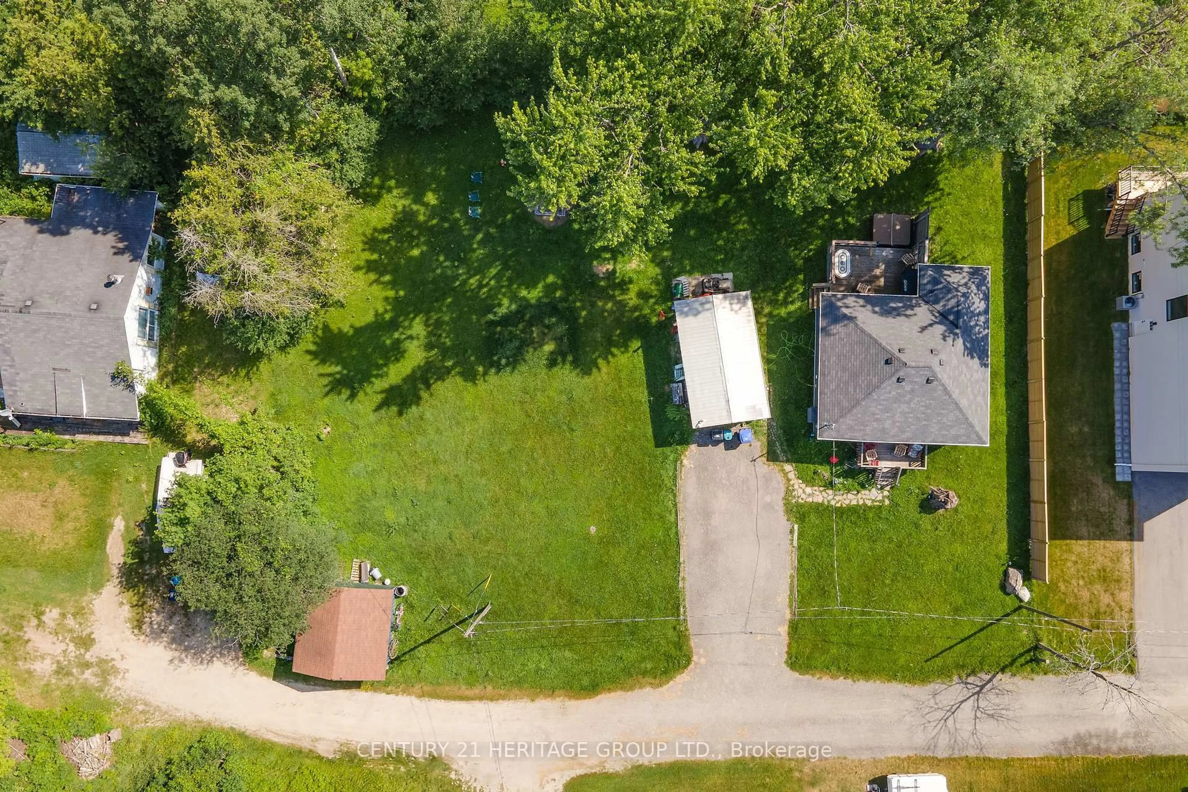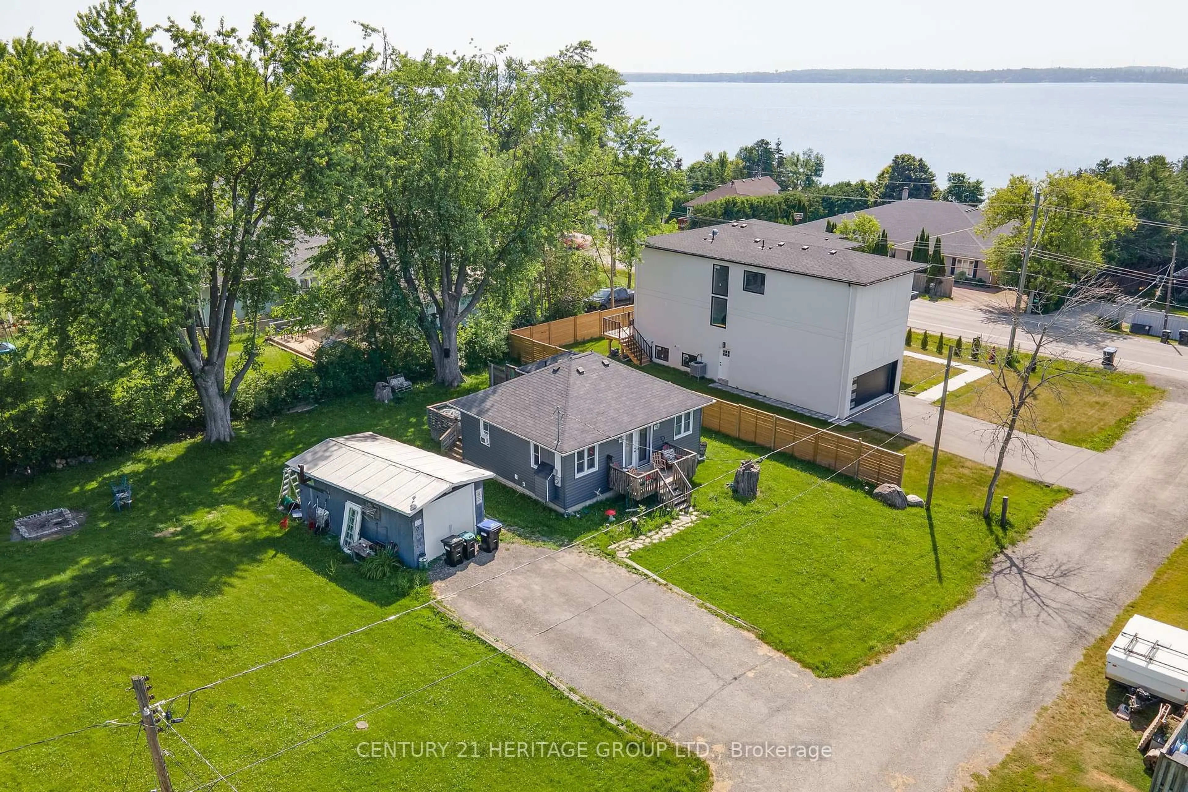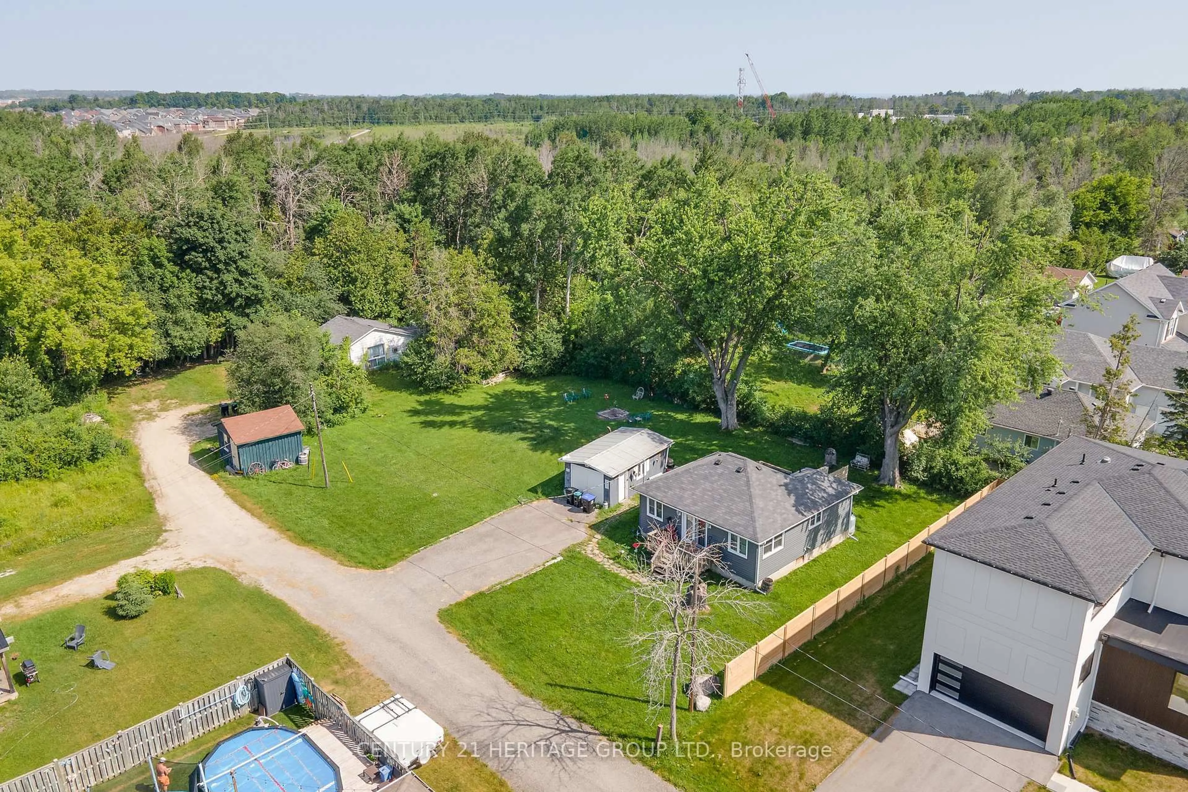1417 Maple Way, Innisfil, Ontario L0L 1C0
Contact us about this property
Highlights
Estimated valueThis is the price Wahi expects this property to sell for.
The calculation is powered by our Instant Home Value Estimate, which uses current market and property price trends to estimate your home’s value with a 90% accuracy rate.Not available
Price/Sqft$863/sqft
Monthly cost
Open Calculator

Curious about what homes are selling for in this area?
Get a report on comparable homes with helpful insights and trends.
+60
Properties sold*
$805K
Median sold price*
*Based on last 30 days
Description
Discover your personal oasis at this stunning lakeside retreat, where artistic charm blends seamlessly with laid-back vibes! This cozy home, bursting with character, is attractively priced for first-time buyers or investors. The stunning wood-covered cathedral ceilings, cool exposed beams, and classic wood doors and hardware envelope you in charm. Picture yourself unwinding in the hot tub surrounded by nature, while just steps away from Lake Simcoe. With two super cozy bedrooms, a fab four-piece bath bathroom, and many updates, including exterior siding, windows, doors, and appliances, it is the perfect low maintenance home base or lakeside retreat for solo adventures, couples or tight-knit family. And the best part? It's a great deal that won't break the bank! Plus, this double lot opens up a world of possibilities for future expansions. Nestled among million-dollar homes, this is one deal you should not miss! Don't forget about the workshop - it's got electricity and a wood stove, making it an ideal space for creative projects or home office or garage? The second outdoor storage also offers options and just imagine soaking in the hot tub and look at the stars! You can live your best life here whether on weekends or fulltime home! **EXTRAS** Home has replaced windows incl 2 windows in each br, front entrance garden doors, deck off back door with private hot tub area. Lots of storage in the 2 out buildings & room to enjoy outdoor life on the double lot or build your dream home.
Property Details
Interior
Features
Main Floor
Living
6.931 x 5.153Cathedral Ceiling / Combined W/Kitchen / hardwood floor
Primary
3.236 x 2.906Double Closet / hardwood floor / Window
Kitchen
6.931 x 5.153Open Concept / Combined W/Dining / hardwood floor
2nd Br
2.884 x 2.572Double Closet / hardwood floor / Window
Exterior
Features
Parking
Garage spaces -
Garage type -
Total parking spaces 5
Property History
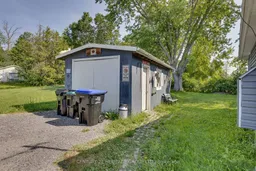 21
21


