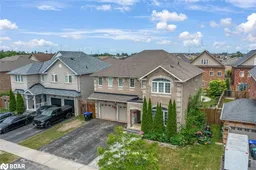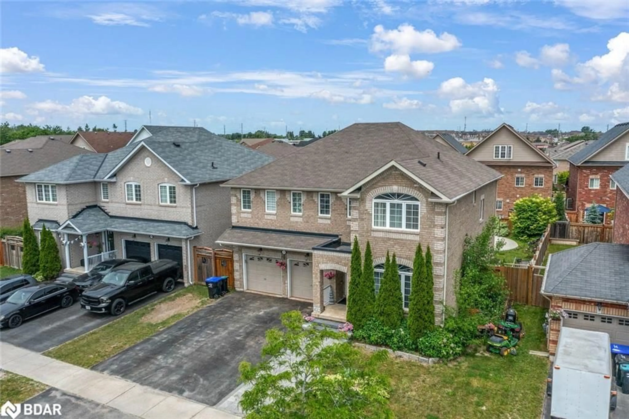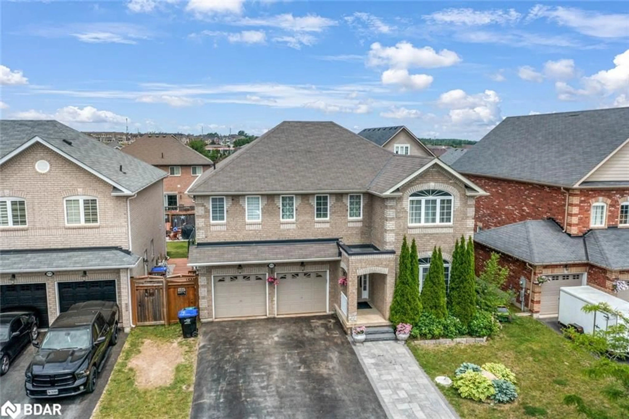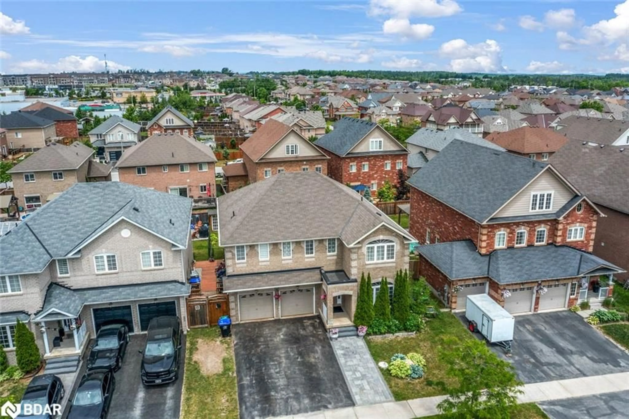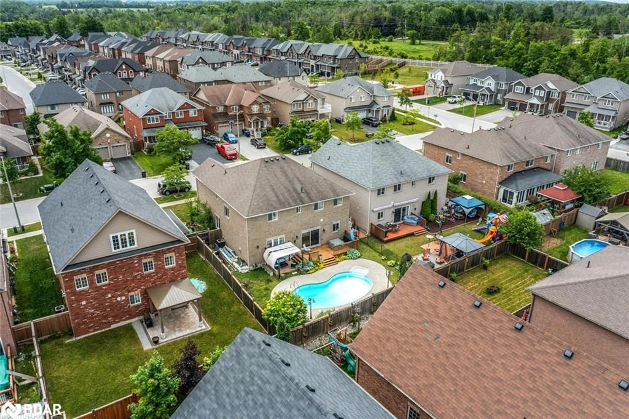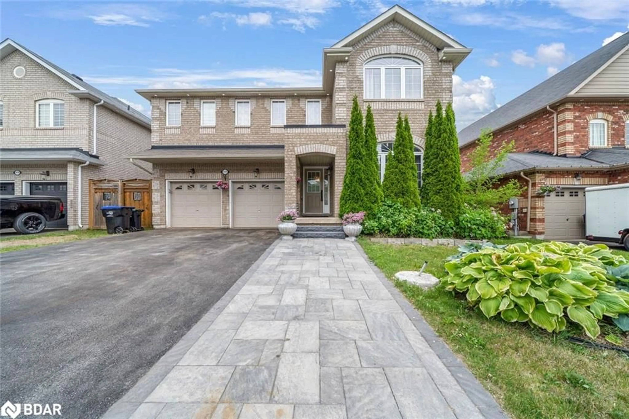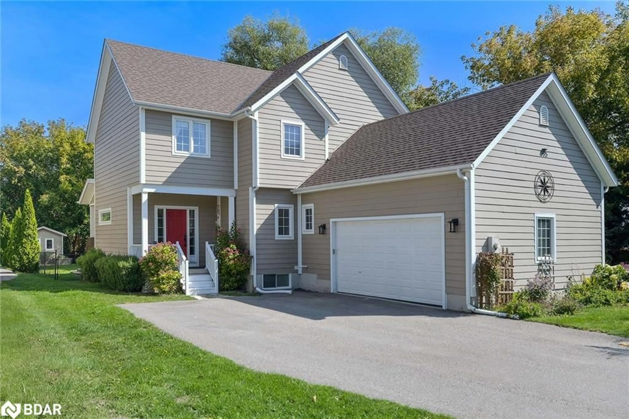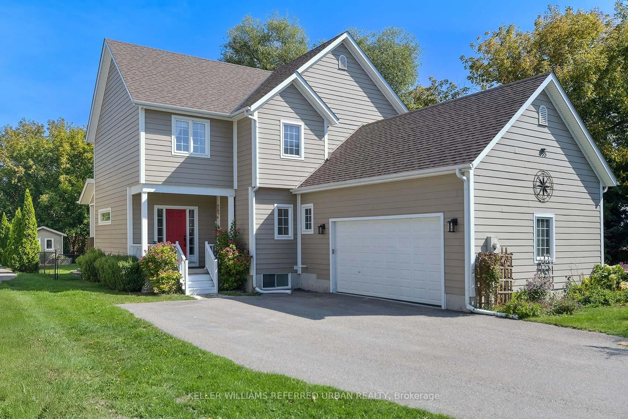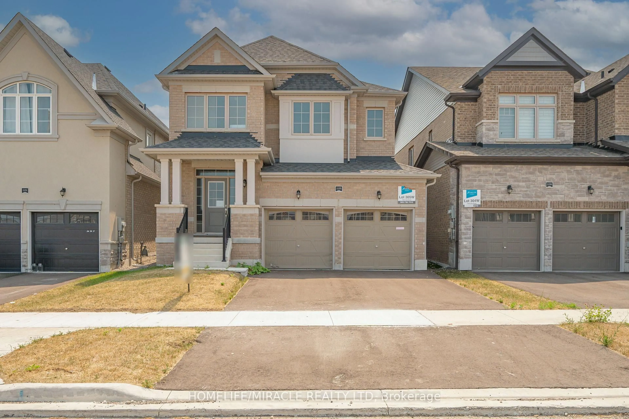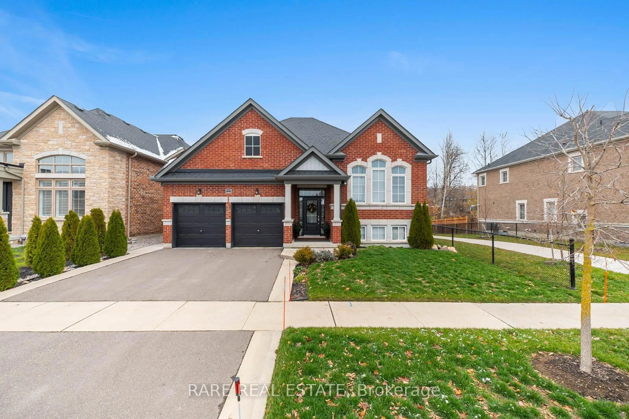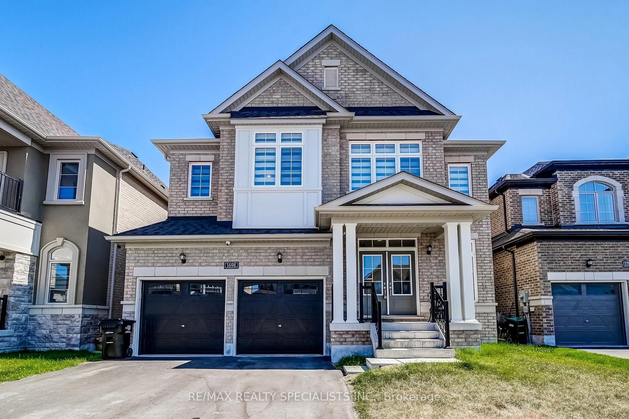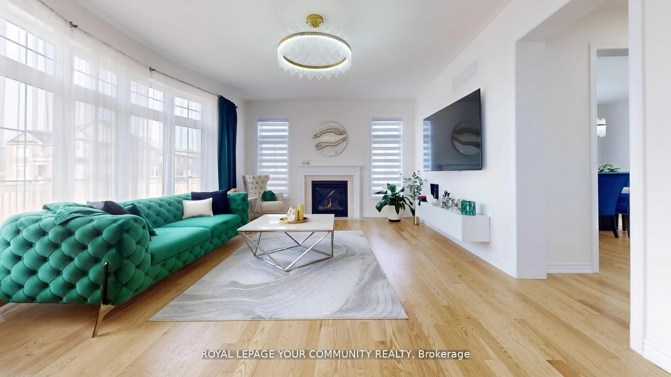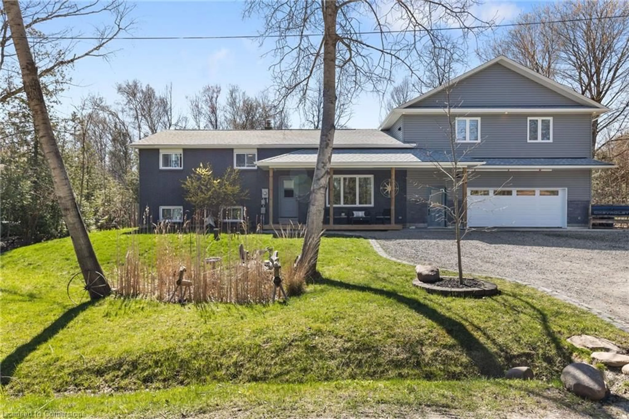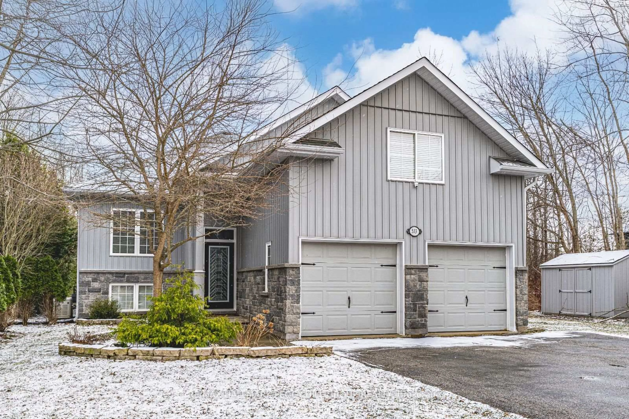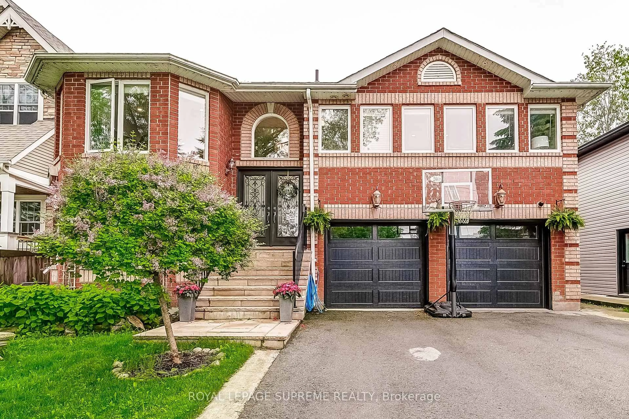1426 Kellough Street, Innisfil, Ontario L9S 4B7
Contact us about this property
Highlights
Estimated valueThis is the price Wahi expects this property to sell for.
The calculation is powered by our Instant Home Value Estimate, which uses current market and property price trends to estimate your home’s value with a 90% accuracy rate.Not available
Price/Sqft$330/sqft
Monthly cost
Open Calculator
Description
Discover this beautiful 4+1 bedroom home that perfectly combines elegance, comfort, and exceptional outdoor living. The main floor showcases hardwood and tile flooring throughout, complemented by an open-concept layout with a spacious eat-in kitchen featuring granite countertops and abundant cabinetry. Step outside to a large, private, fully fenced backyard complete with an inviting inground heated pool ideal for entertaining. The finished basement includes a bedroom and a four-piece bathroom, offering potential for an in-law suite. The expansive master retreat boasts a walk-in closet, an enlarged layout, and a private ensuite. A second bedroom also features its own four-piece ensuite. Conveniently located within walking distance to grocery stores and restaurants, close to schools, and just a 10-minute drive to Highway 400.
Property Details
Interior
Features
Main Floor
Kitchen
5.92 x 3.38Dining Room
4.57 x 3.51Living Room
5.23 x 3.94Bathroom
2-Piece
Exterior
Features
Parking
Garage spaces 2
Garage type -
Other parking spaces 3
Total parking spaces 5
Property History
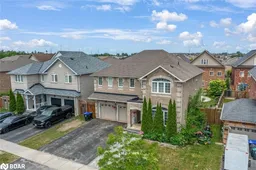 49
49