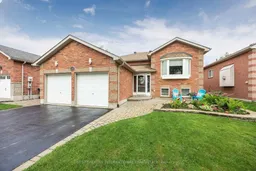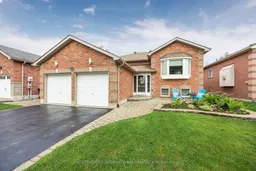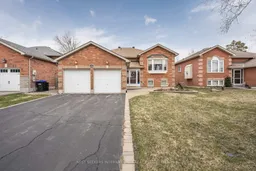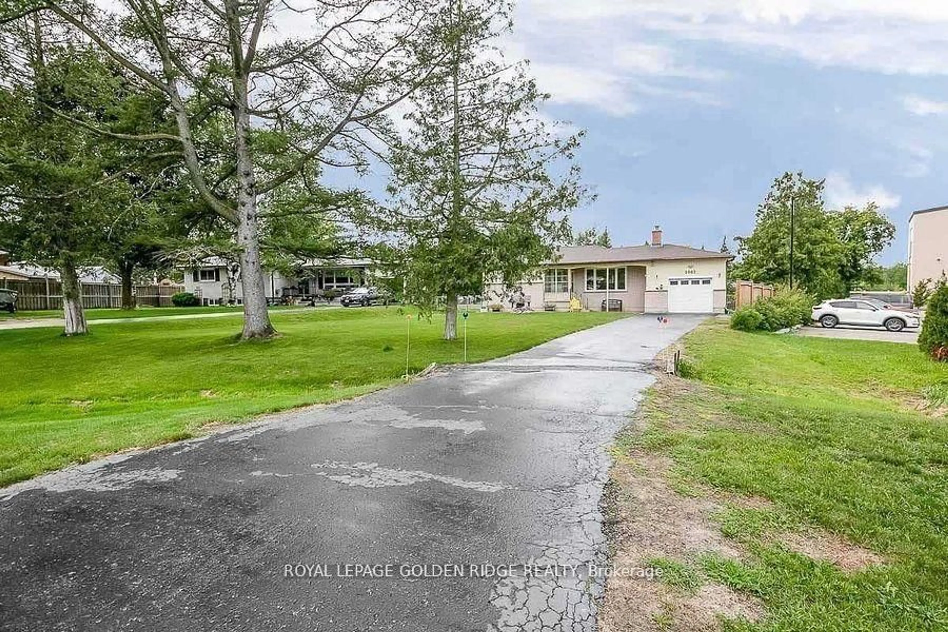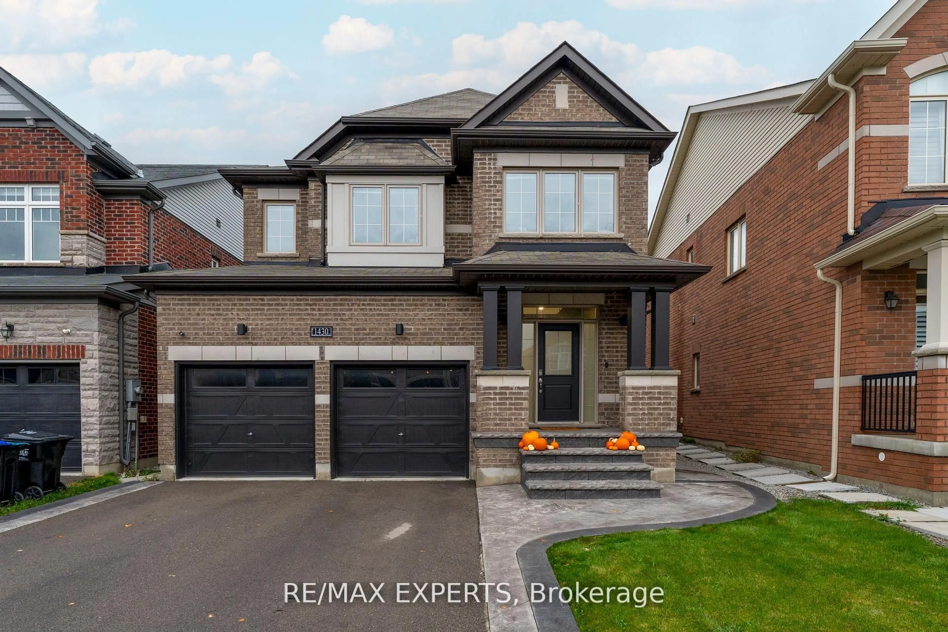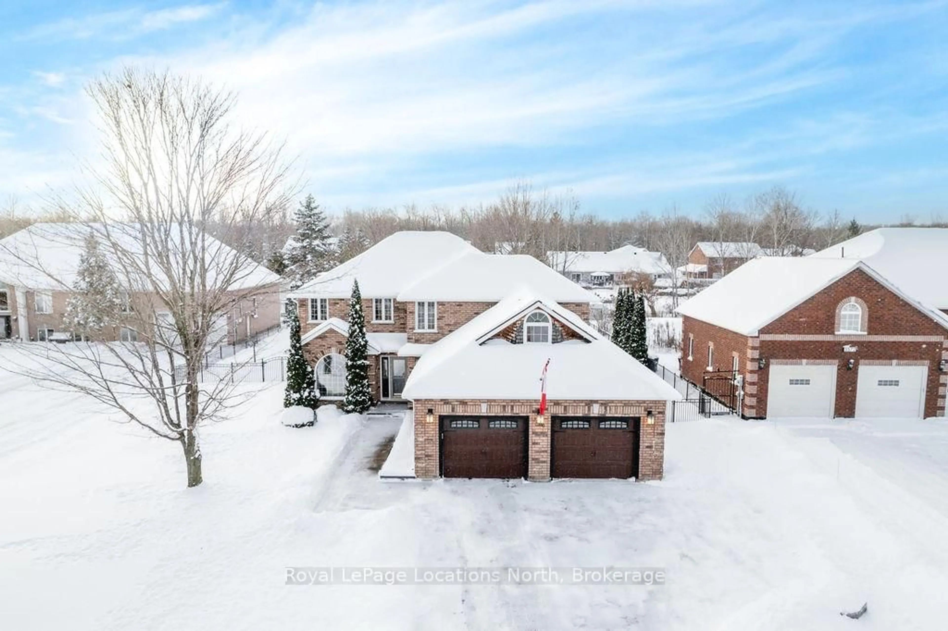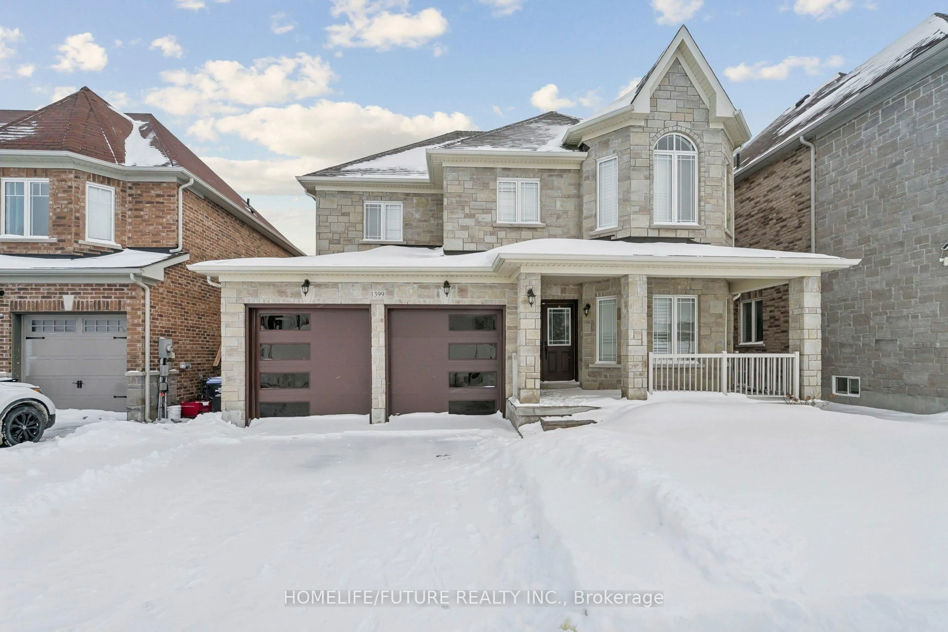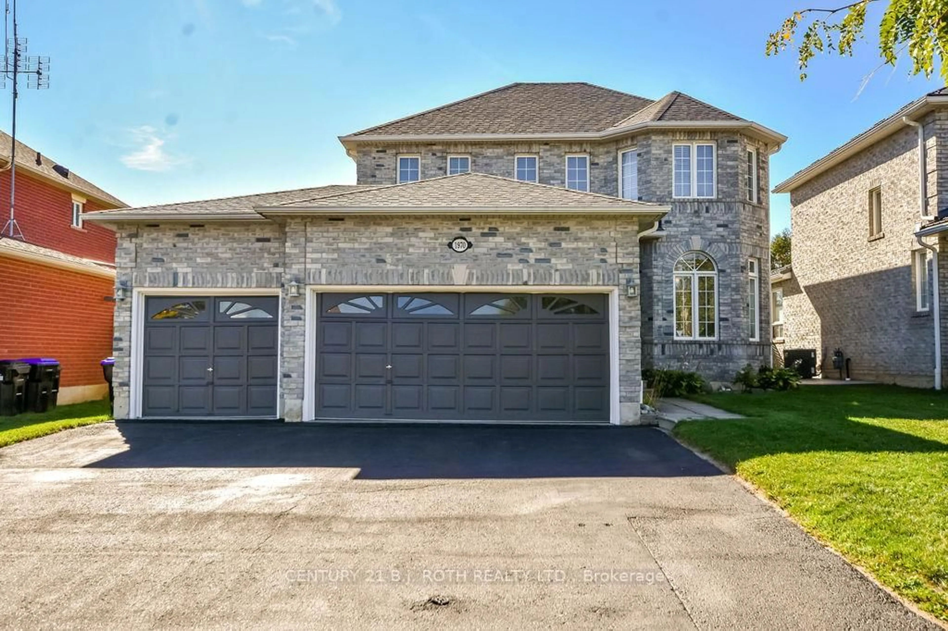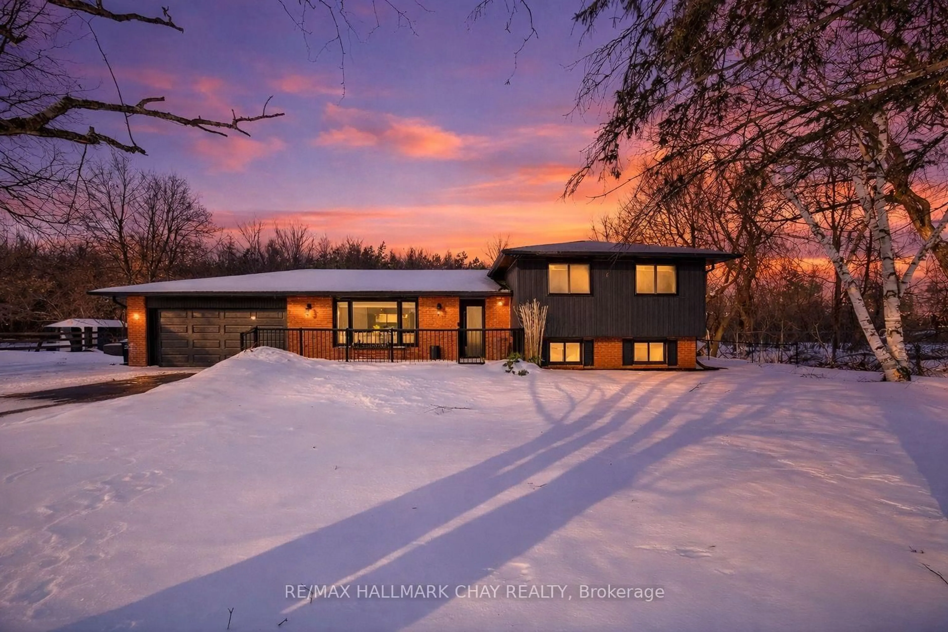Experience lakeside living in this bright and spacious bungalow, perfectly situated across from the shimmering shores of Lake Simcoe. Offering beautiful lake views and backing onto a lush, private green space adorned with mature trees, this home is a rare blend of luxury and tranquility.Step inside to discover soaring 9-foot ceilings on both the main level and lower level, creating an airy, open ambiance throughout. The spacious kitchen impresses with abundant cabinetry, stone countertops, and an expansive layout perfect for entertaining or everyday living. Main floor bathrooms also feature stone countertops, blending style with functionality.The lower level is equally impressive, featuring large windows that flood the space with natural light, an expansive open-concept design, and two additional bedrooms ideal for guests, a home gym, or an office setup. With an additional bathroom and space to expand, this lower level offers endless possibilities, including in-law suite potential or income capability. Outside, a two-tiered deck provides the ultimate outdoor retreat, offering plenty of space for alfresco dining, lounging, or simply enjoying the natural beauty that surrounds you. Fully fenced yard backing onto green space, provides ample privacy and your own oasis. A spacious two-car garage with a convenient side entrance adds to the practicality of this stunning home. A true sanctuary just steps from Lake Simcoe where elegance, comfort, and location come together.
Inclusions: Washer/Dryer, Fridge, Stove, Dishwasher, ELF's *, Window Coverings, Central Vac (as-is)
