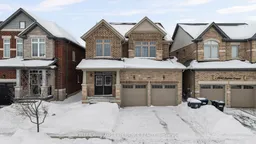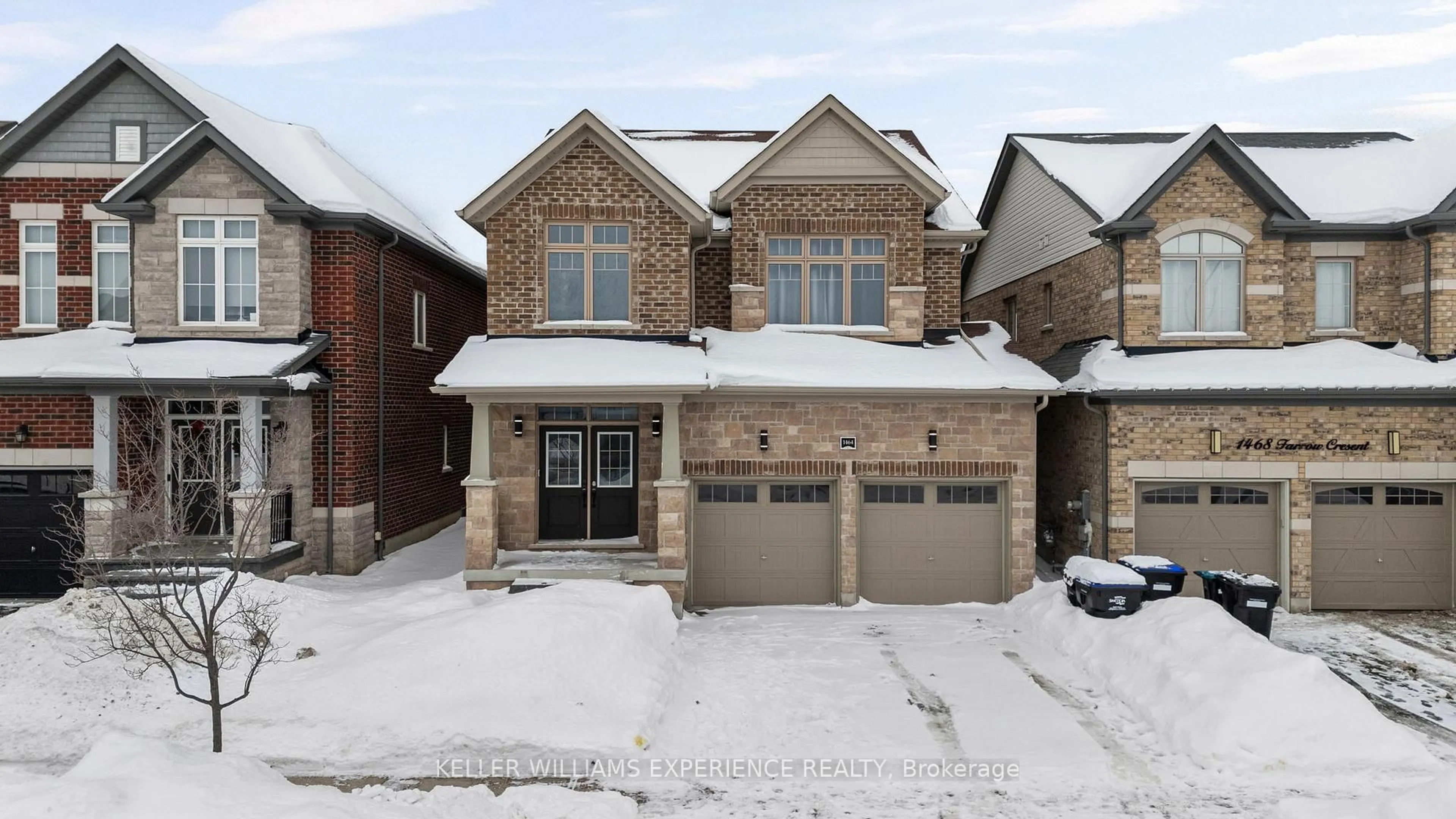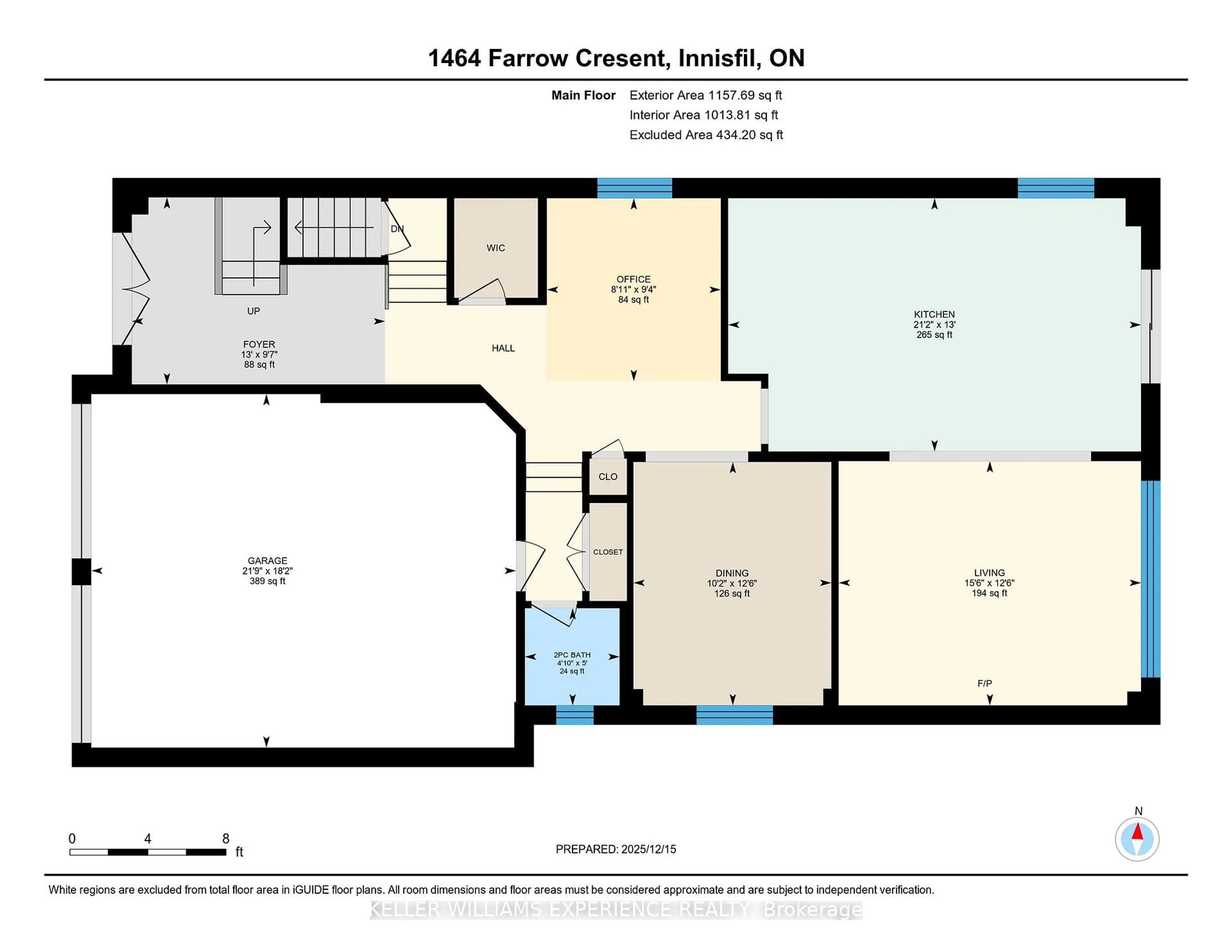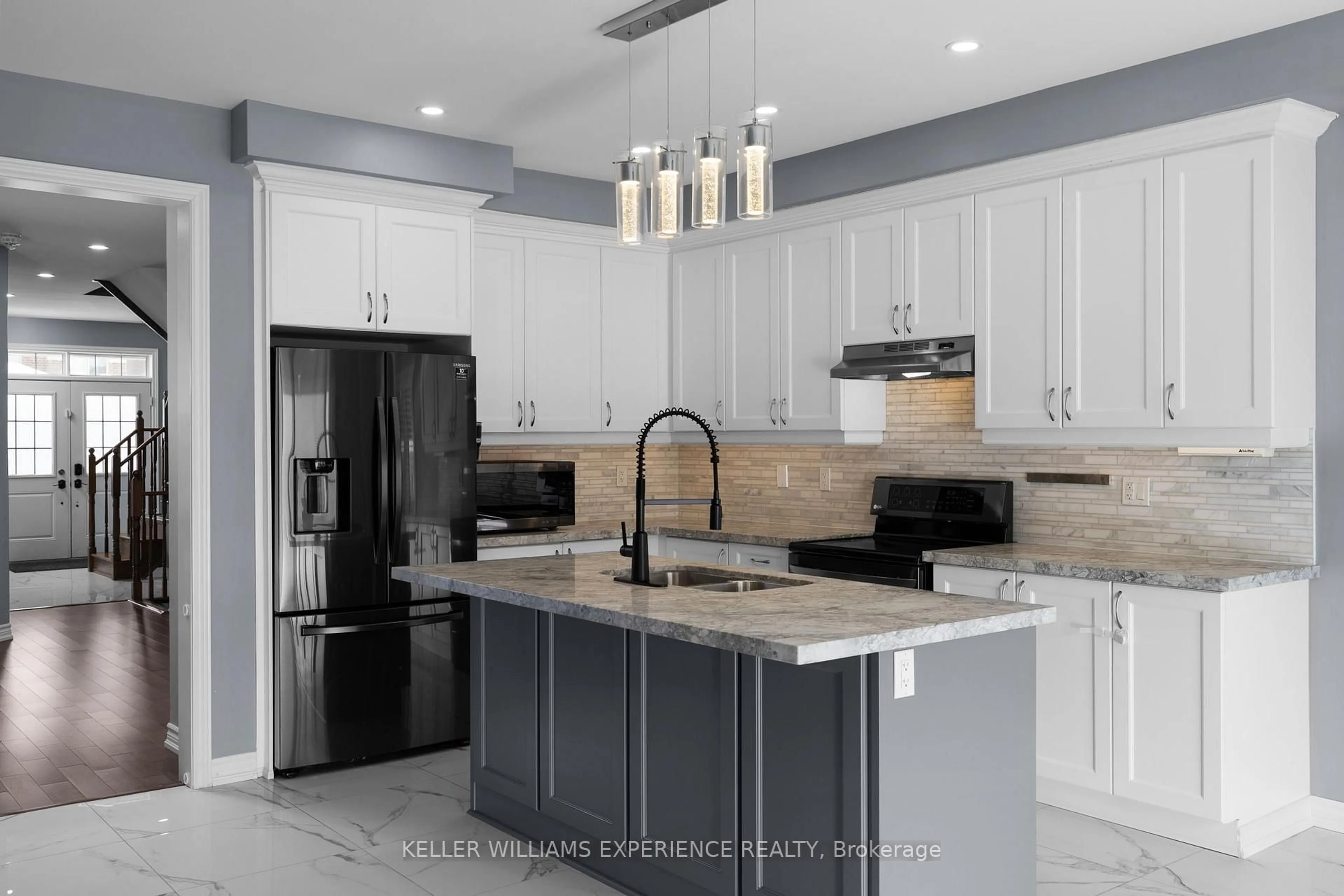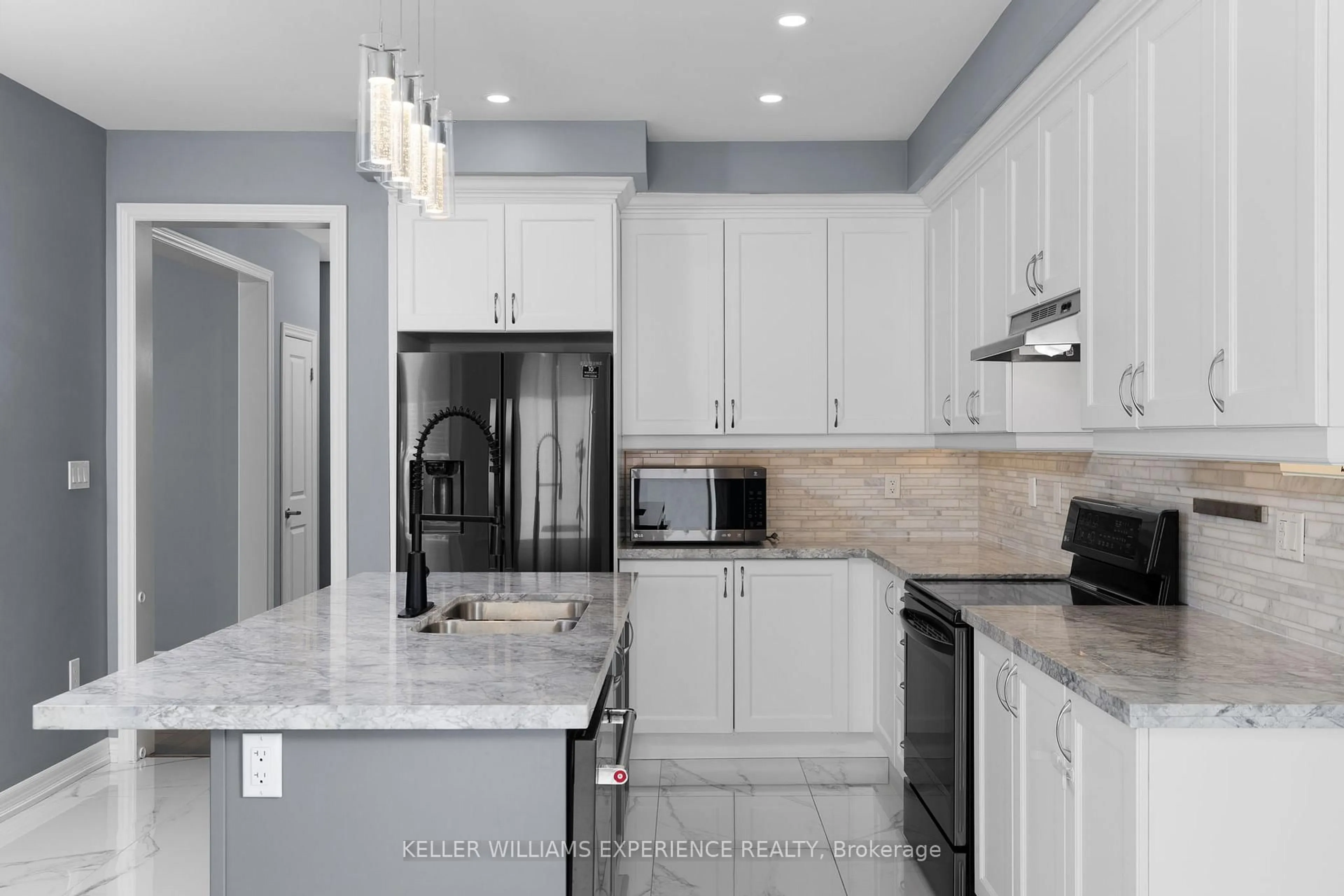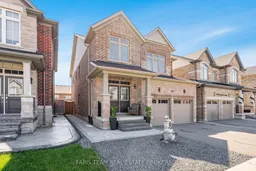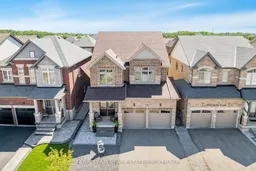1464 Farrow Cres, Innisfil, Ontario L9S 0L6
Contact us about this property
Highlights
Estimated valueThis is the price Wahi expects this property to sell for.
The calculation is powered by our Instant Home Value Estimate, which uses current market and property price trends to estimate your home’s value with a 90% accuracy rate.Not available
Price/Sqft$439/sqft
Monthly cost
Open Calculator
Description
Preferred Location. Functional Layout. Flexible Closing. Located in one of Innisfil's most desirable neighbourhoods, this newer-build home offers the perfect balance of modern design and natural surroundings, just a short stroll from Lake Simcoe. Enjoy being minutes from top-rated schools, everyday amenities, and major commuter routes, making it an ideal location for both families and professionals. Offering over 2,508 sq. ft. above grade, plus an unfinished basement ready for future living space or added value, this thoughtfully designed home delivers the space and flexibility buyers are prioritizing in today's market. The layout includes four spacious bedrooms, each with its own private ensuite, providing exceptional privacy and functionality for families, guests, or multigenerational living. The open-concept kitchen and living area create a warm, connected space for daily life, while a separate dining room offers an elegant setting for hosting and entertaining. Inside, the home flows seamlessly to a beautifully landscaped backyard, ideal for summer barbecues, relaxing evenings, and time spent with family and friends.
Property Details
Interior
Features
Main Floor
Kitchen
6.45 x 3.96Eat-In Kitchen / Ceramic Floor / W/O To Yard
Dining
3.9 x 3.8hardwood floor / Large Window
Living
4.72 x 3.82hardwood floor / Gas Fireplace / Large Window
Office
2.72 x 2.86hardwood floor / Large Window
Exterior
Features
Parking
Garage spaces 2
Garage type Attached
Other parking spaces 2
Total parking spaces 4
Property History
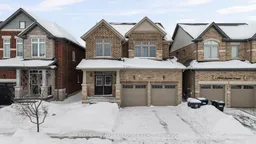 31
31