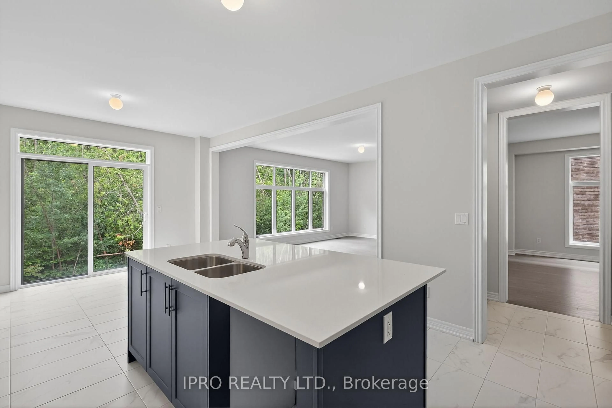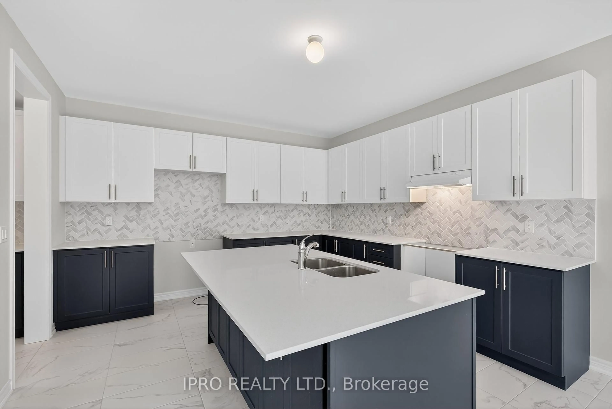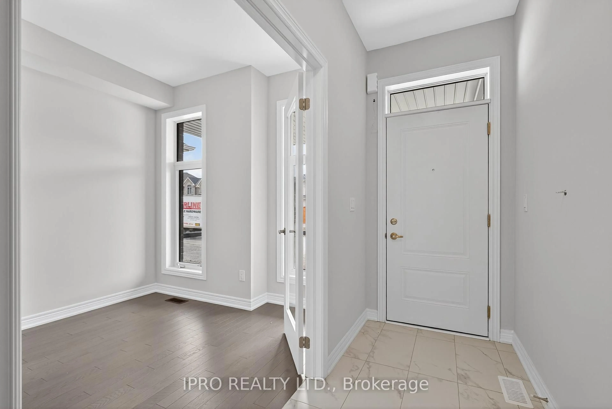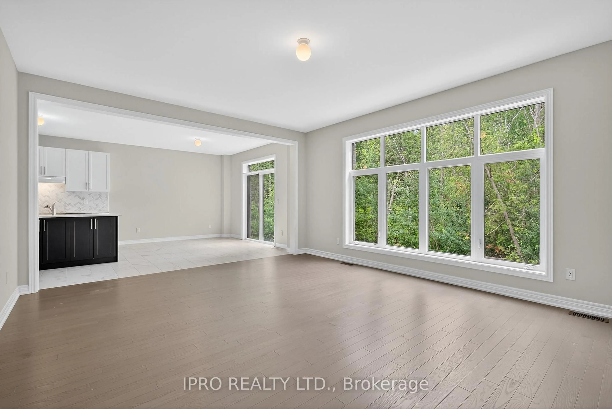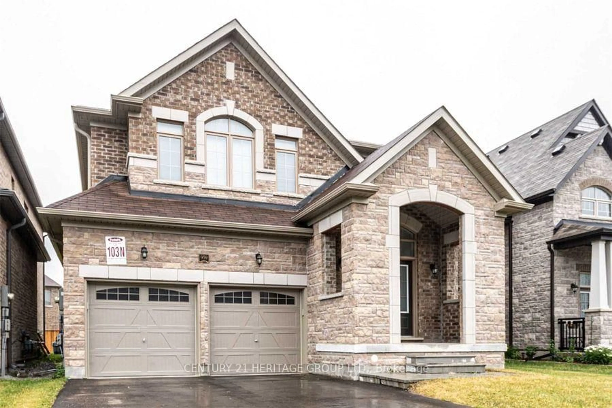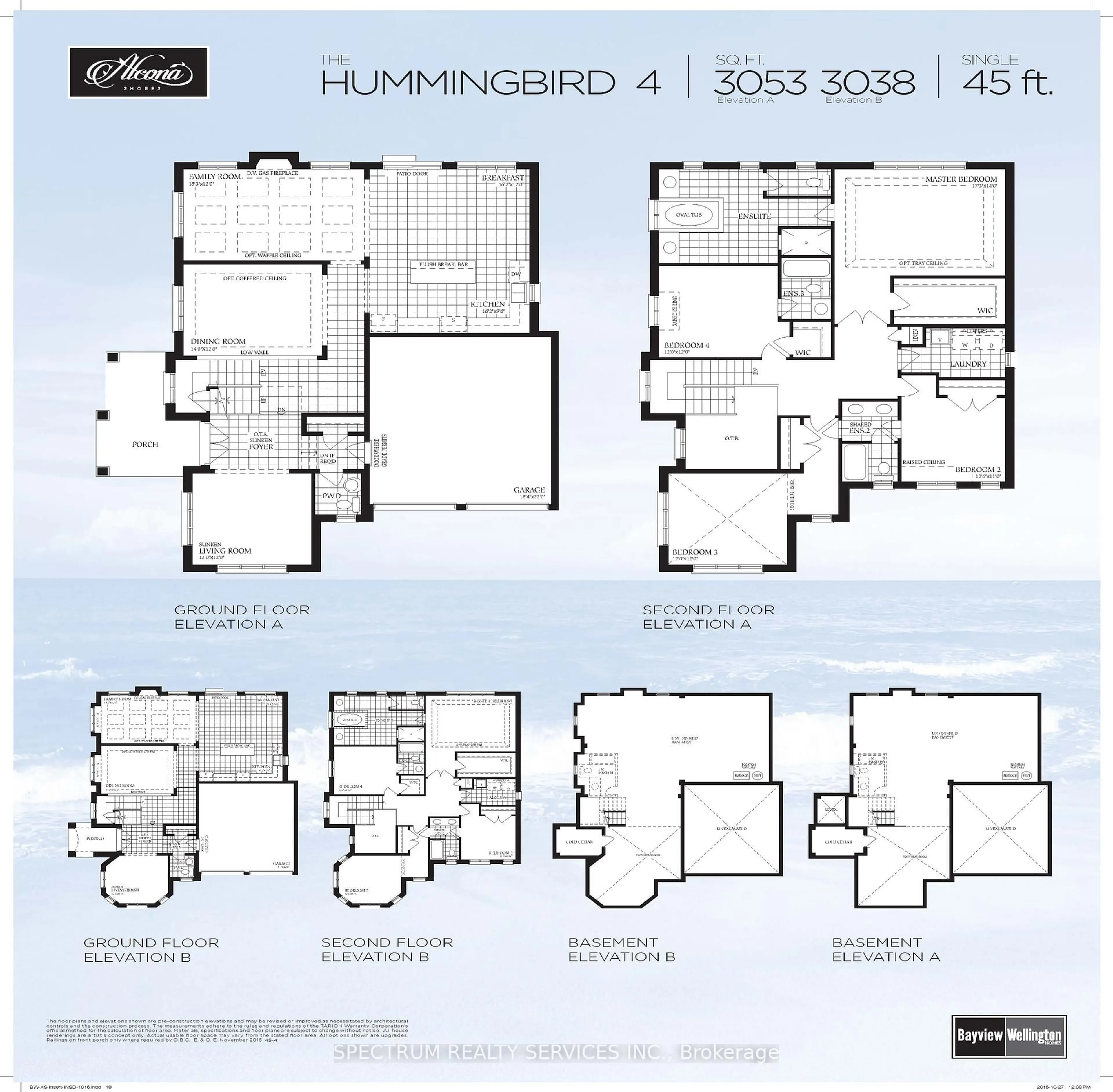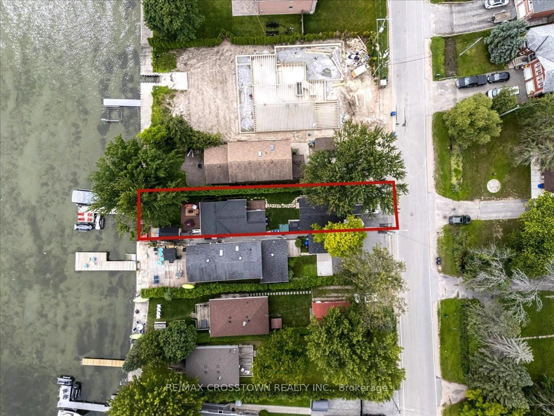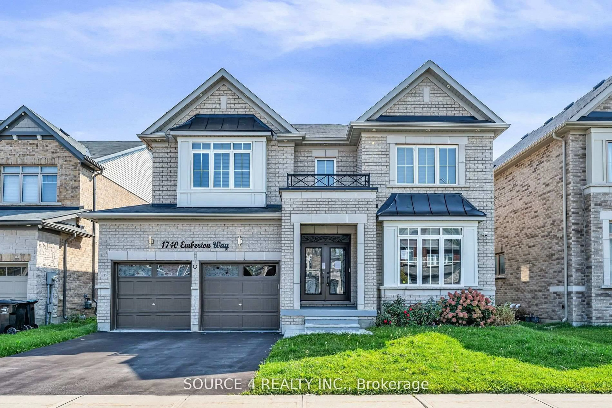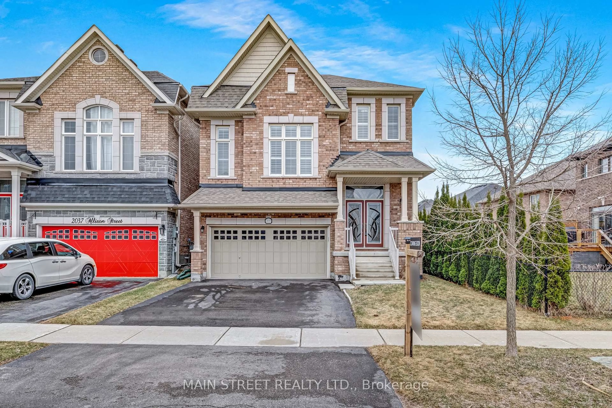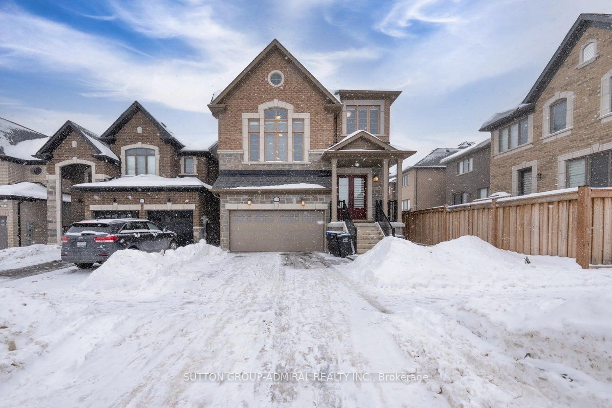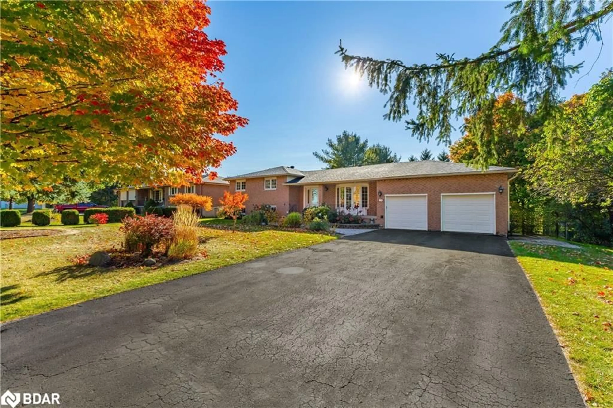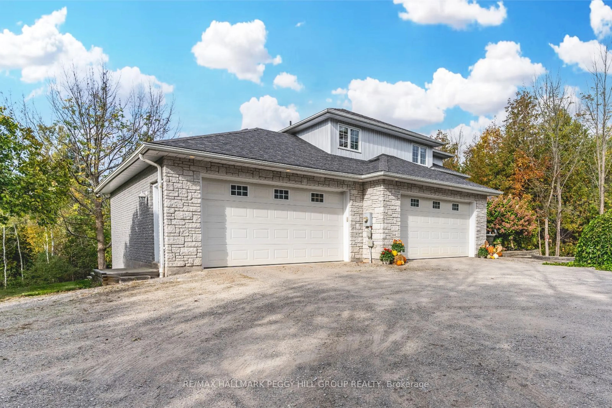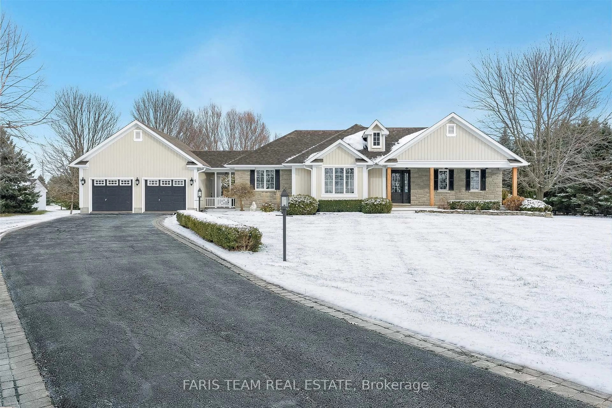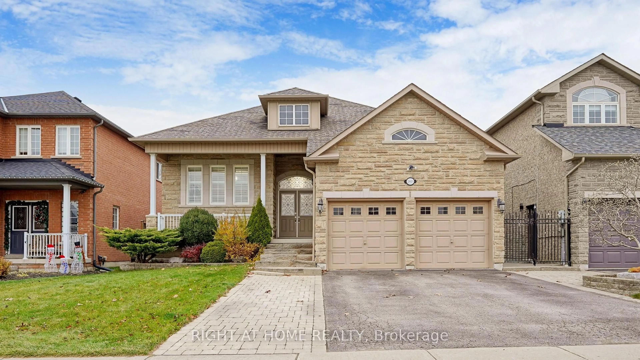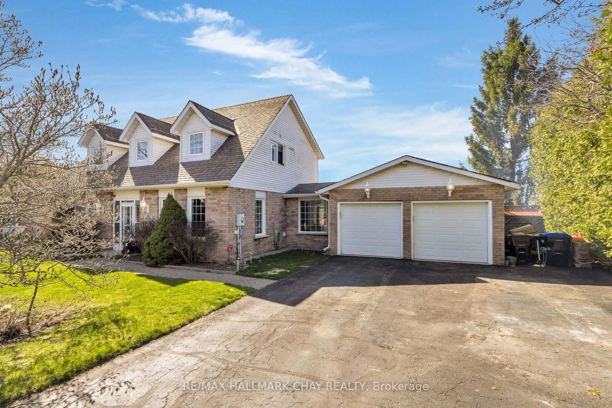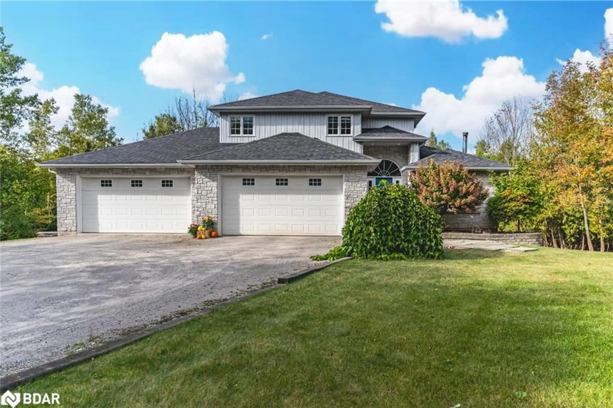1474 David Loop Circ, Innisfil, Ontario L0L 1W0
Contact us about this property
Highlights
Estimated valueThis is the price Wahi expects this property to sell for.
The calculation is powered by our Instant Home Value Estimate, which uses current market and property price trends to estimate your home’s value with a 90% accuracy rate.Not available
Price/Sqft$387/sqft
Monthly cost
Open Calculator

Curious about what homes are selling for in this area?
Get a report on comparable homes with helpful insights and trends.
+68
Properties sold*
$868K
Median sold price*
*Based on last 30 days
Description
Welcome to this exceptional, never-lived-in 4-bedroom Ballymore Laguna Model (Elevation B), offering approximately 3,088 sq ft of thoughtfully upgraded living space, as per builder plans. Located on a lot backing onto a tranquil ravine, this home delivers both luxury and natural beauty.The heart of the home is the stunning chefs kitchen, enhanced with upgraded cabinetry, a designer backsplash, granite countertops, and a walk-through pantry for added convenience. The spacious breakfast bar flows into a bright breakfast area with sliding doors leading to your private backyardideal for entertaining or relaxing in nature.Upstairs, you'll find three full ensuite bathrooms, perfect for growing families or guests. The home also features premium upgraded flooring throughout and elegant tile upgrades in all bathrooms, adding style and sophistication in every corner.A unique highlight is the separate garage entry leading into a functional mudroom with direct access to the unfinished basementa blank canvas for future living space. No side entrance needed. The double car garage completes the package.With over 3,000 sq ft, tasteful upgrades, and a premium ravine lot, this home combines comfort, quality, and opportunity in one outstanding offering.
Property Details
Interior
Features
2nd Floor
3rd Br
3.65 x 4.14W/I Closet / Balcony / Semi Ensuite
4th Br
3.35 x 3.65W/I Closet / Semi Ensuite / Large Window
Primary
6.03 x 5.245 Pc Ensuite / W/I Closet / O/Looks Backyard
2nd Br
4.66 x 3.84W/I Closet / 4 Pc Ensuite / Cathedral Ceiling
Exterior
Features
Parking
Garage spaces 2
Garage type Built-In
Other parking spaces 2
Total parking spaces 4
Property History
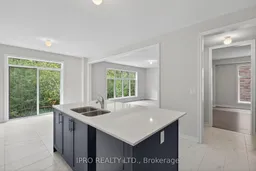 50
50