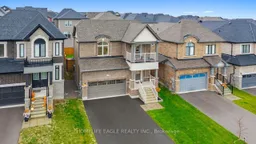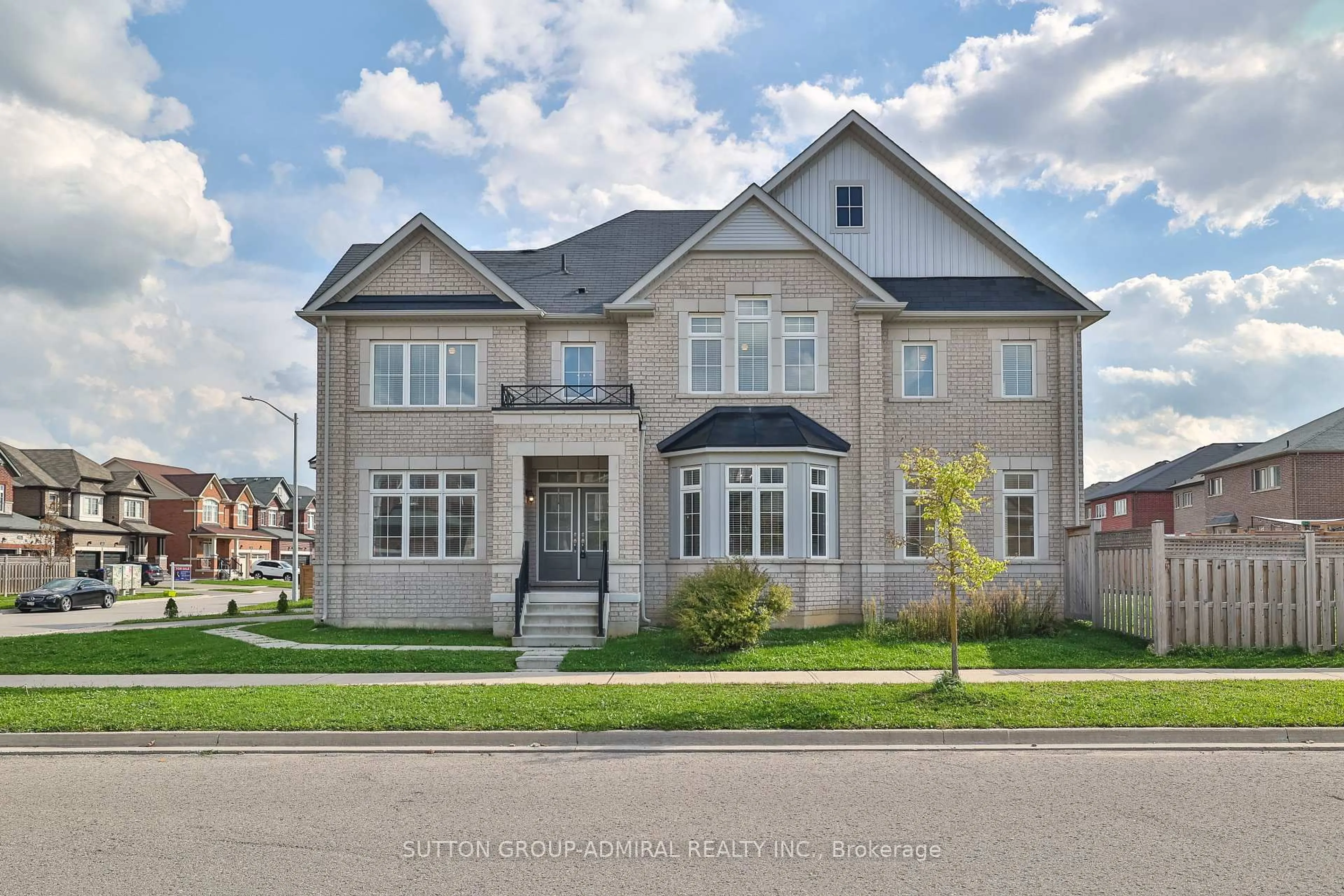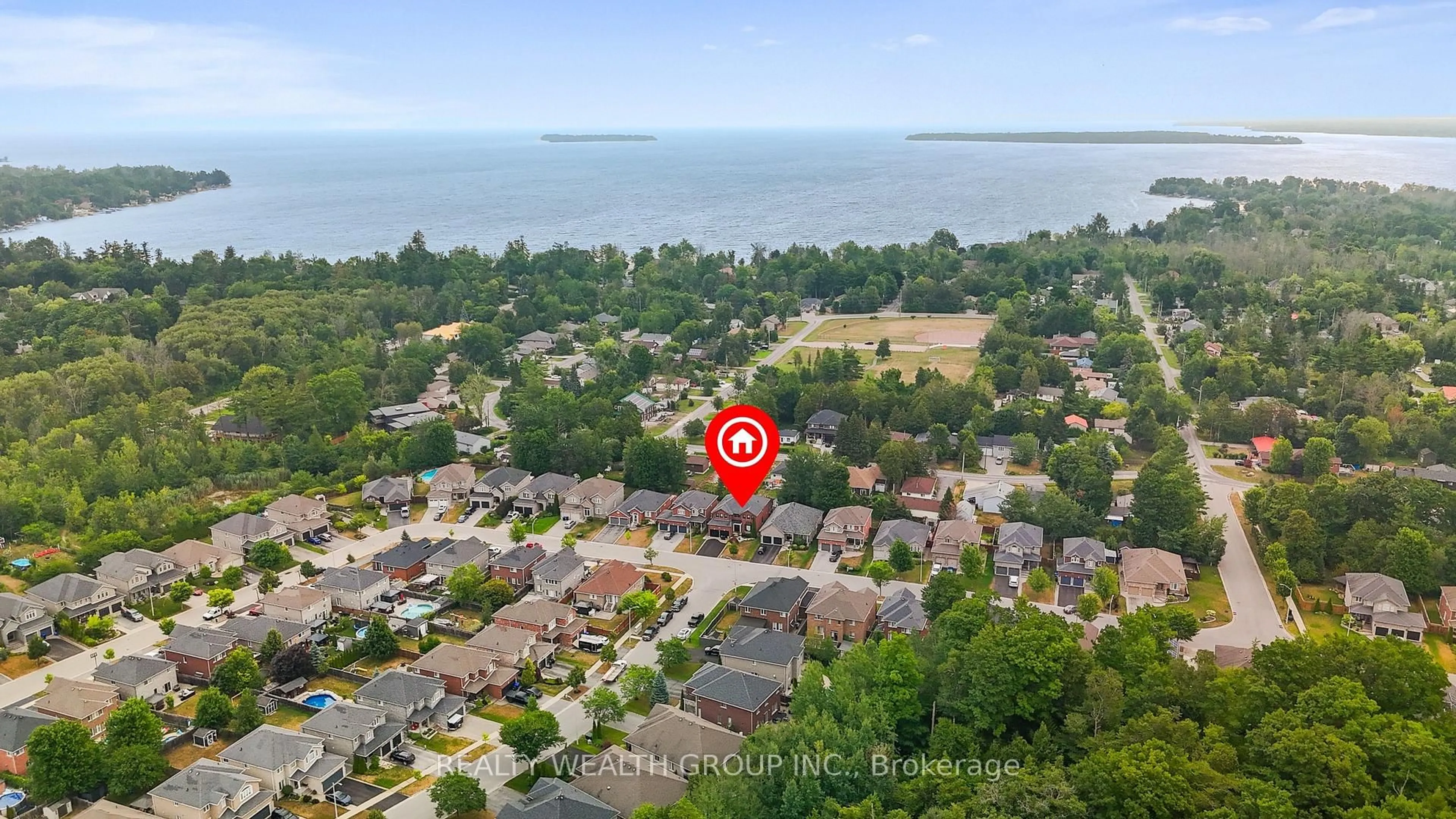The Perfect 4 Bedroom + 3 Bathrooms Detached Home On A Quiet Cres* 3 Years New* Beautiful Curb Appeal W/ Balcony Overlooking Ravine* Large Covered Front Porch* Long Driveway No Sidewalk* Parks 6 Cars Total* Garage W/ EV Charging* Professionally Interlocked Backyard Oasis* 9 Ft Ceilings* Open Concept Floor Plan* Pot Lights* New Modern Zebra Blinds Throughout* Upgraded Chef's Kitchen* Double Undermount Sink W/ All New Hardware* Centre Island* Quartz Counters & Matching Backsplash W/ All Stainless Steel Appliances Overlooking Grand Family Room W/ Custom Floating Gas Fireplace* Expansive Windows Throughout* Modern Luxury Designed Staircase W/ Wrought Iron Pickets* Second Floor W/ 4 Spacious Bedrooms* Primary Bedroom Featuring 5 Pc Spa Like Ensuite & Oversized Walk In Closet* Second Bedroom W/ Beautiful Walk Out To Balcony* All Spacious Bedrooms W/ Fantastic Closet Space* Top Of The Line HRV System* New Tankless Water Heater* Brand New A/C W/ Built In Heat Pump Capability* Fully Fenced Yard! Turnkey Move in Ready Home! Must See! Don't Miss!
Inclusions: Washer & Dryer, S/S Dishwasher, S/S microwave, S/S fridge
 27
27





