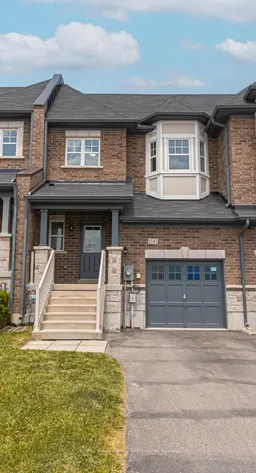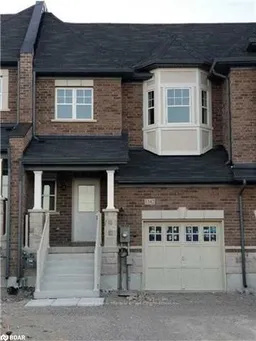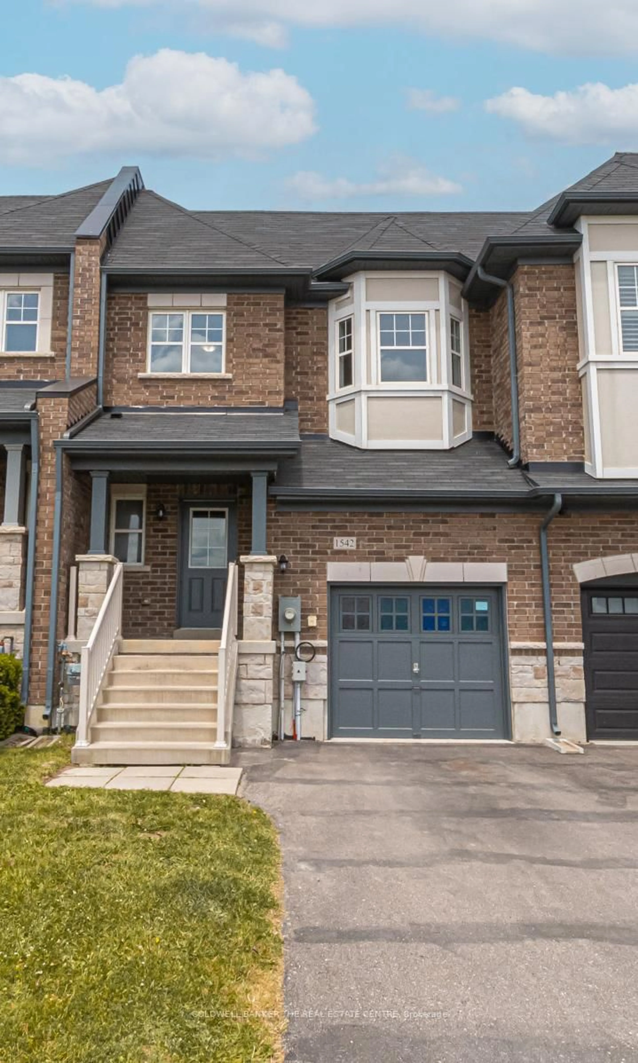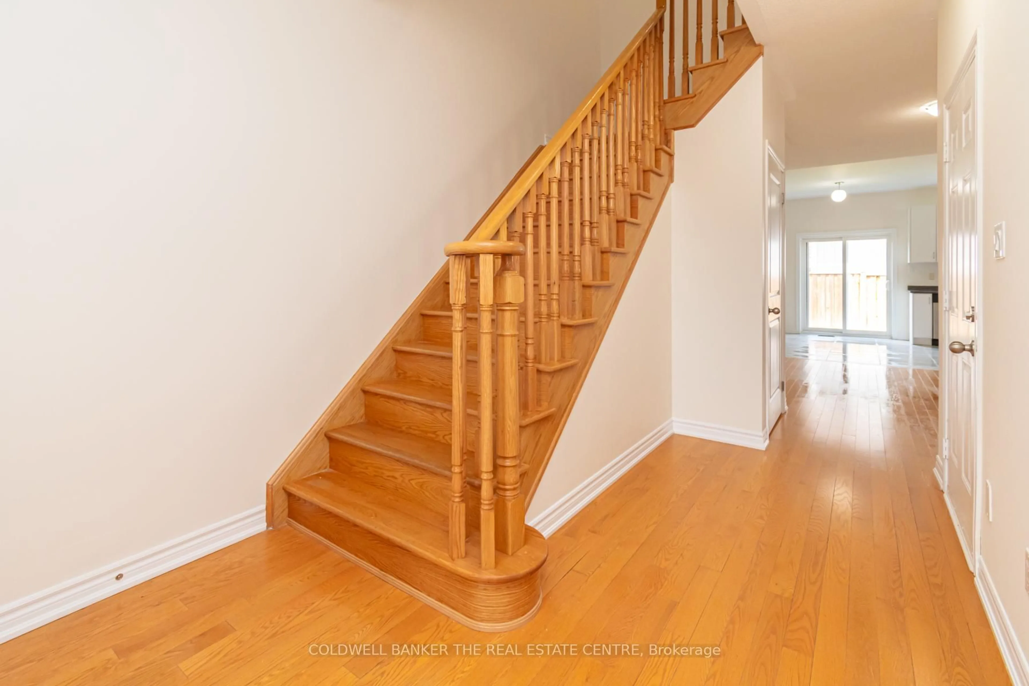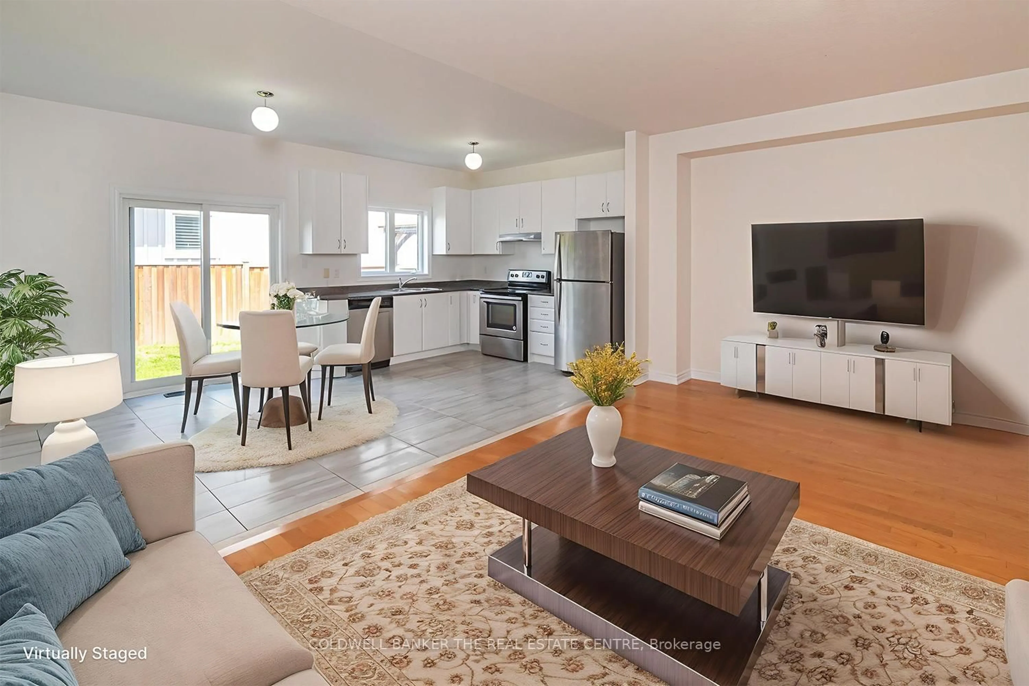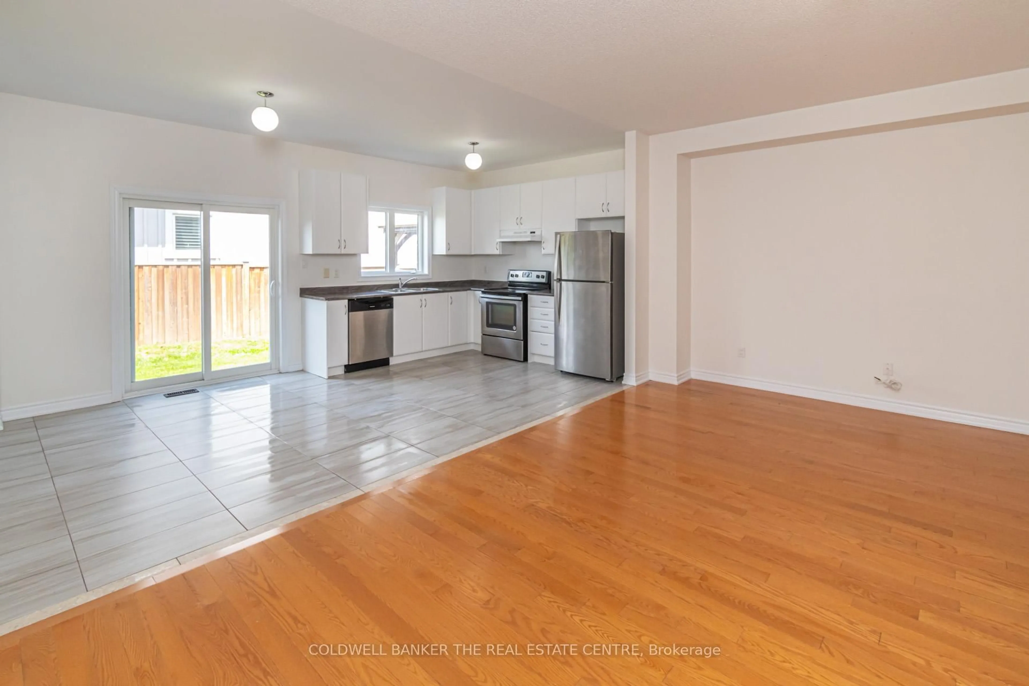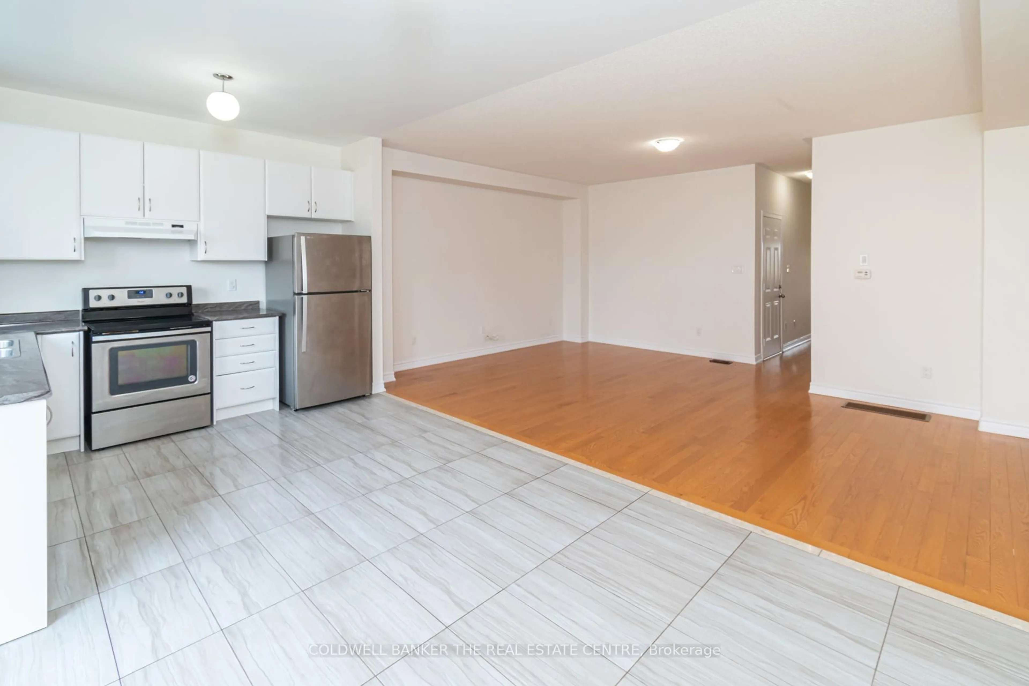1542 Marling St, Innisfil, Ontario L0L 1W0
Contact us about this property
Highlights
Estimated valueThis is the price Wahi expects this property to sell for.
The calculation is powered by our Instant Home Value Estimate, which uses current market and property price trends to estimate your home’s value with a 90% accuracy rate.Not available
Price/Sqft$397/sqft
Monthly cost
Open Calculator

Curious about what homes are selling for in this area?
Get a report on comparable homes with helpful insights and trends.
+3
Properties sold*
$775K
Median sold price*
*Based on last 30 days
Description
Welcome to this beautifully maintained 3-bedroom, 3-bathroom townhouse in the growing community of Lefroy. Boasting over 1,700 sq ft of thoughtfully designed living space, this move-in ready home features a striking brick and stone exterior and is ideally situated as the second unit from the corner in a quiet, family friendly street. Step inside to find a bright, open-concept main floor with 9 ft ceilings, elegant oak hardwood flooring, and professionally painted walls throughout the entire house. The bright, open-concept main floor includes a modern kitchen that flows into a welcoming living and dining space with direct walk-out access to the backyard- perfect for entertaining! Upstairs, relax in a generous primary bedroom featuring a walk-in closet and a luxurious ensuite complete with an elegant raised soaker tub and separate shower. Two additional bedrooms and a full bathroom provide ample space for a growing family or home office needs. The convenience of second-floor laundry adds to the thoughtful design. The unfinished basement is a blank canvas with a large window, rough-in for a 3-piece bathroom, and a smartly placed furnace that allows for an open floor plan, making it easy to finish to your taste. This home blends comfort, style, and future potential in a family-friendly neighborhood close to parks, schools, and Lake Simcoe. Don't miss your opportunity to call this spacious Lefroy townhouse your own!
Property Details
Interior
Features
Main Floor
Kitchen
4.4 x 5.8W/O To Yard / Tile Floor / Open Concept
Foyer
6.86 x 1.55hardwood floor / Closet / Access To Garage
Family
4.4 x 5.8hardwood floor / Combined W/Living / Open Concept
Powder Rm
2.7 x 1.1Large Window / 2 Pc Bath / Tile Floor
Exterior
Features
Parking
Garage spaces 1
Garage type Built-In
Other parking spaces 2
Total parking spaces 3
Property History
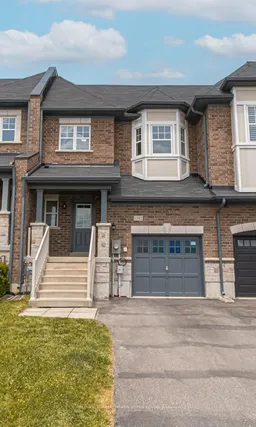 22
22