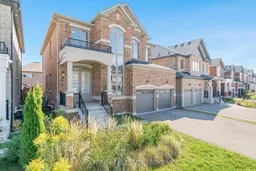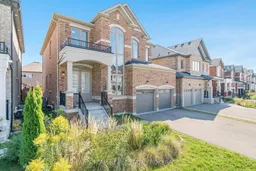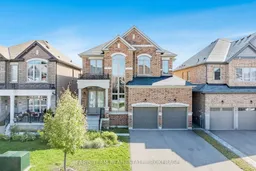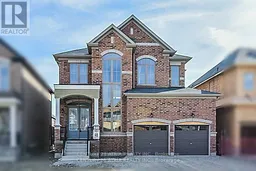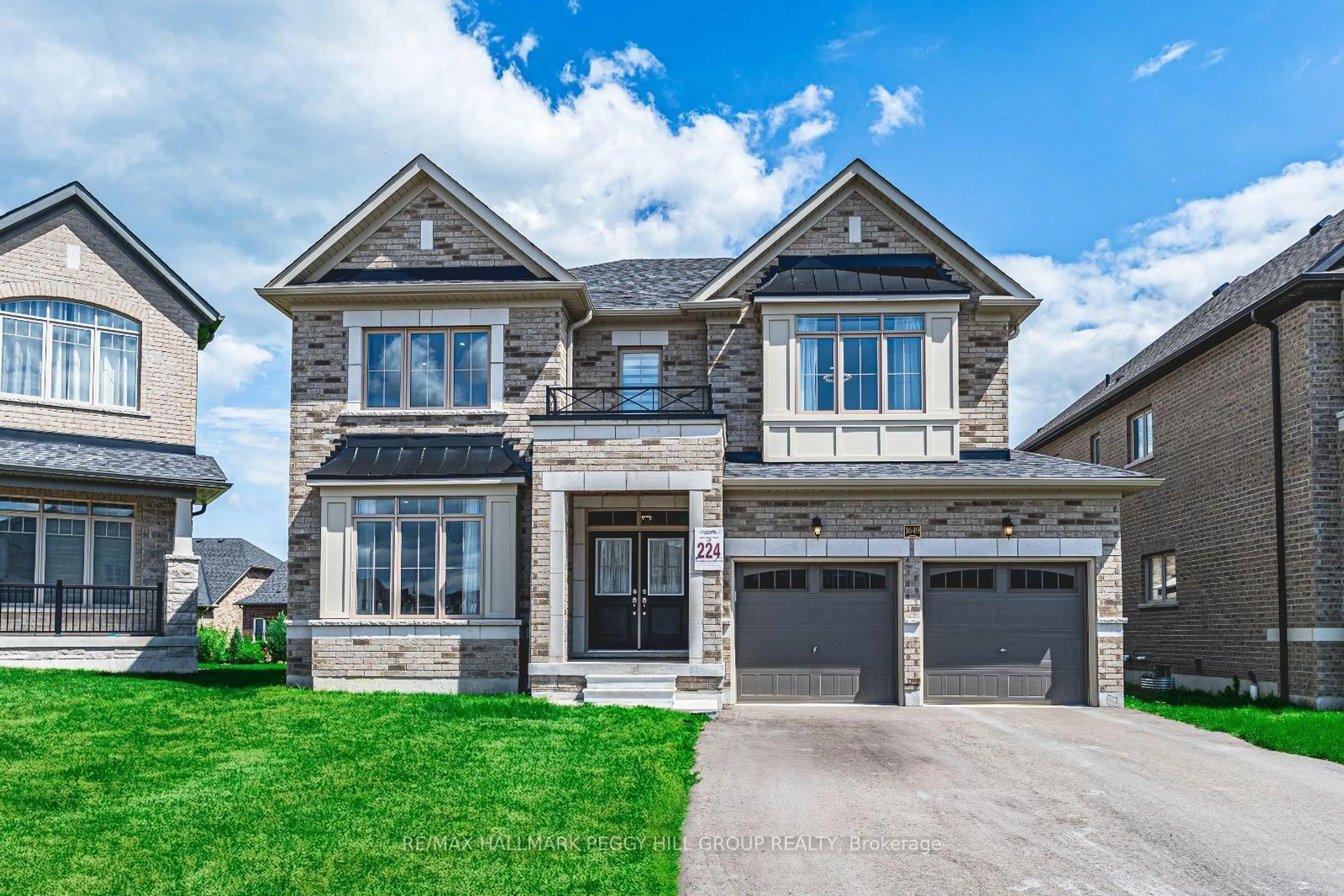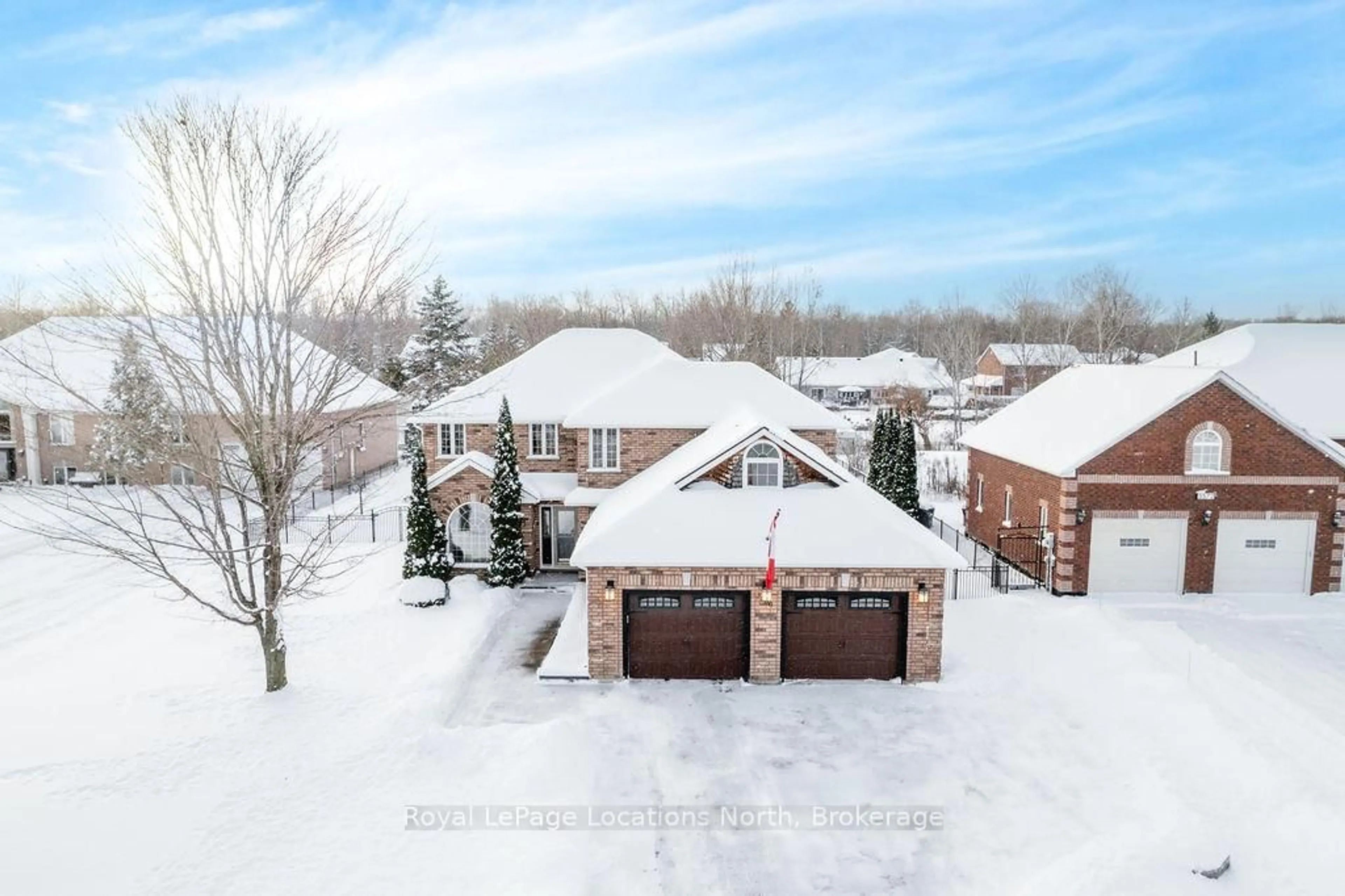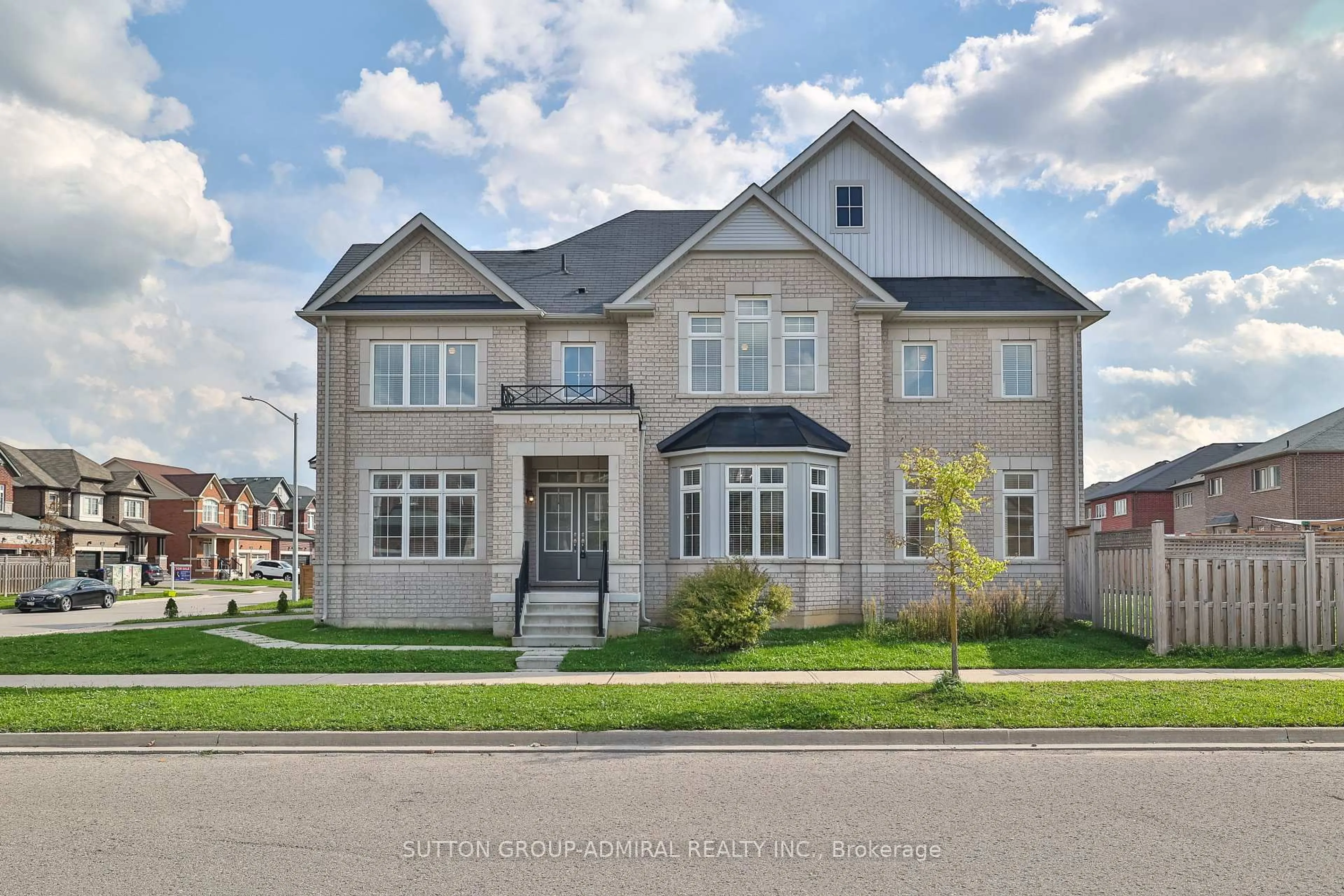Top 5 Reasons You Will Love This Home: 1) Step into luxury with builder upgrades at every turn, from the soaring 19' open-to-above foyer to 10' ceilings on the main level, 9' ceilings upstairs and in the basement, oversized 8' doors, smooth ceilings, and gleaming hardwood throughout 2) The gourmet kitchen is a chef's dream, showcasing granite countertops, a centre island, brand-new stainless-steel appliances, and abundant cabinetry for all your culinary needs 3) Retreat to the upper level, where four spacious bedrooms await, including a primary suite with two walk-in closets and a spa-inspired ensuite featuring a freestanding tub, oversized shower, and double sinks 4) The bright walk-up basement offers incredible versatility with large windows, a cold room, and a separate entrance, perfect for creating an in-law suite, home business, or income potential 5) Ideally situated in Innisfil, you'll be just minutes from Lake Simcoe, Innisfil Beach, schools, parks, shops, and every amenity needed for a vibrant lifestyle. 2,820 above grade sq.ft. plus an unfinished basement. *Please note some images have been virtually staged to show the potential of the home.
Inclusions: Fridge, Stove, Range Hood, Dishwasher, Washer, Dryer, Existing Window Coverings, Existing Light Fixtures.
