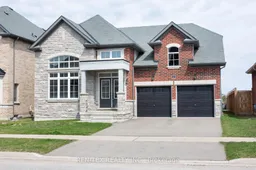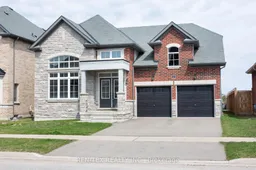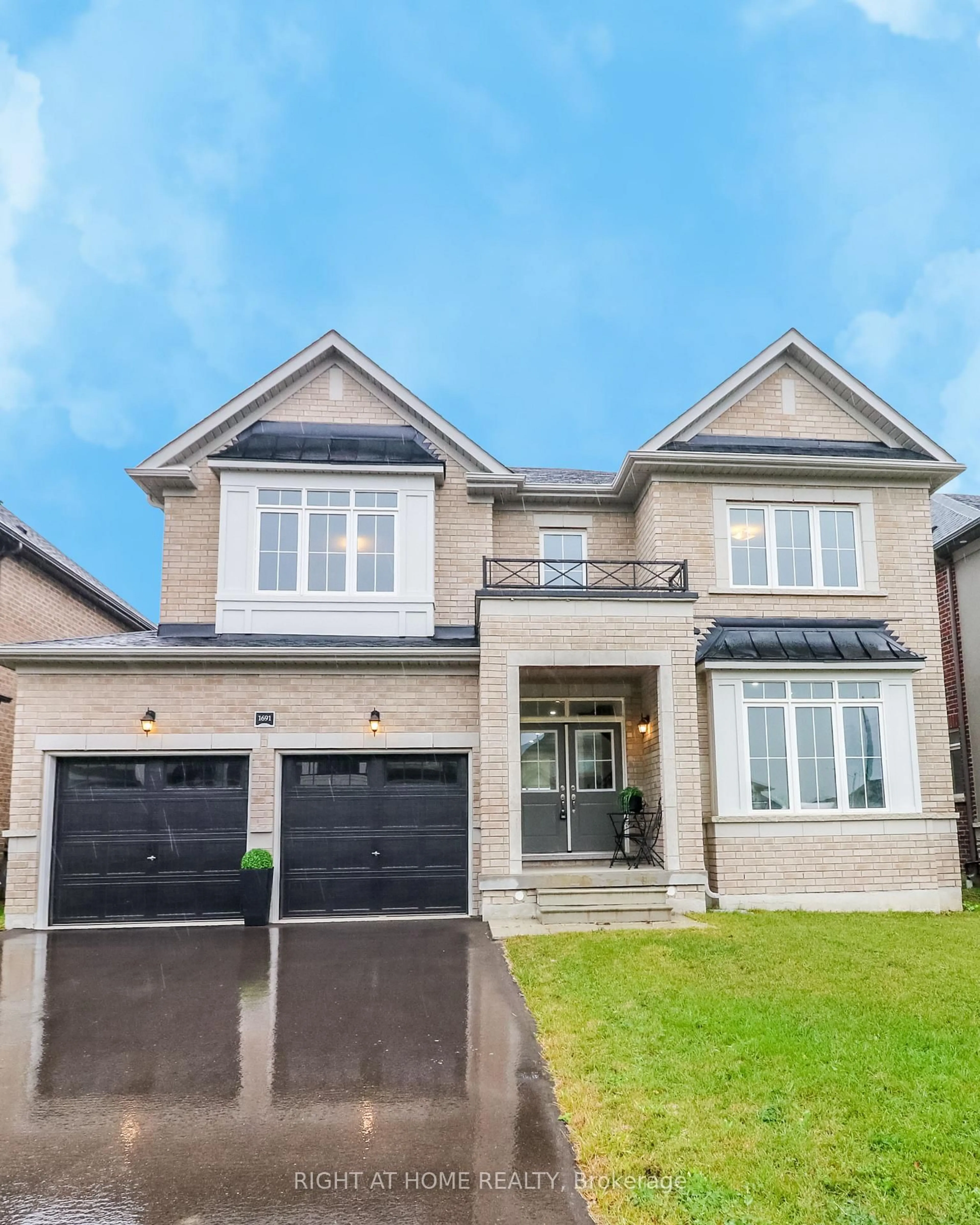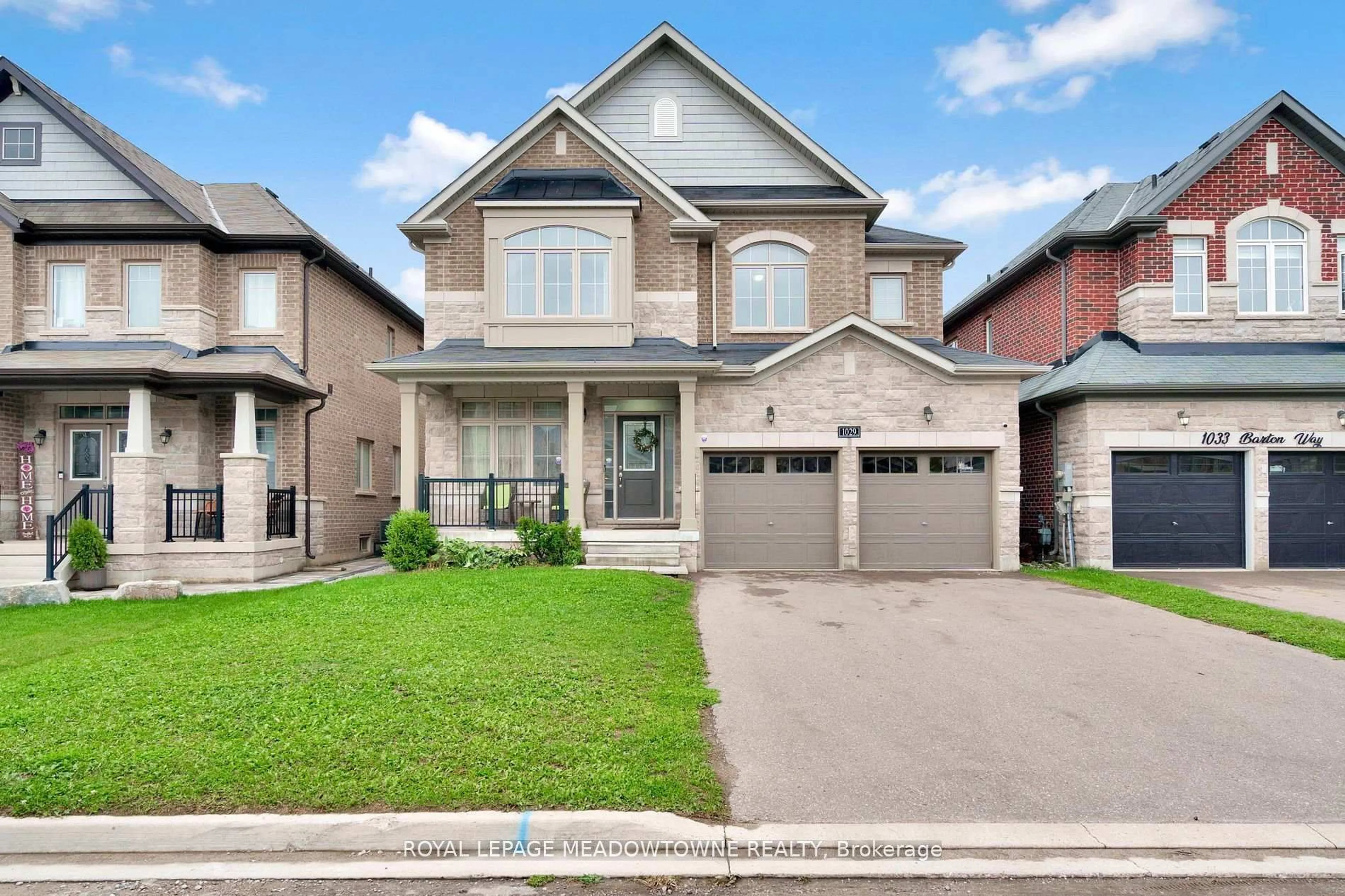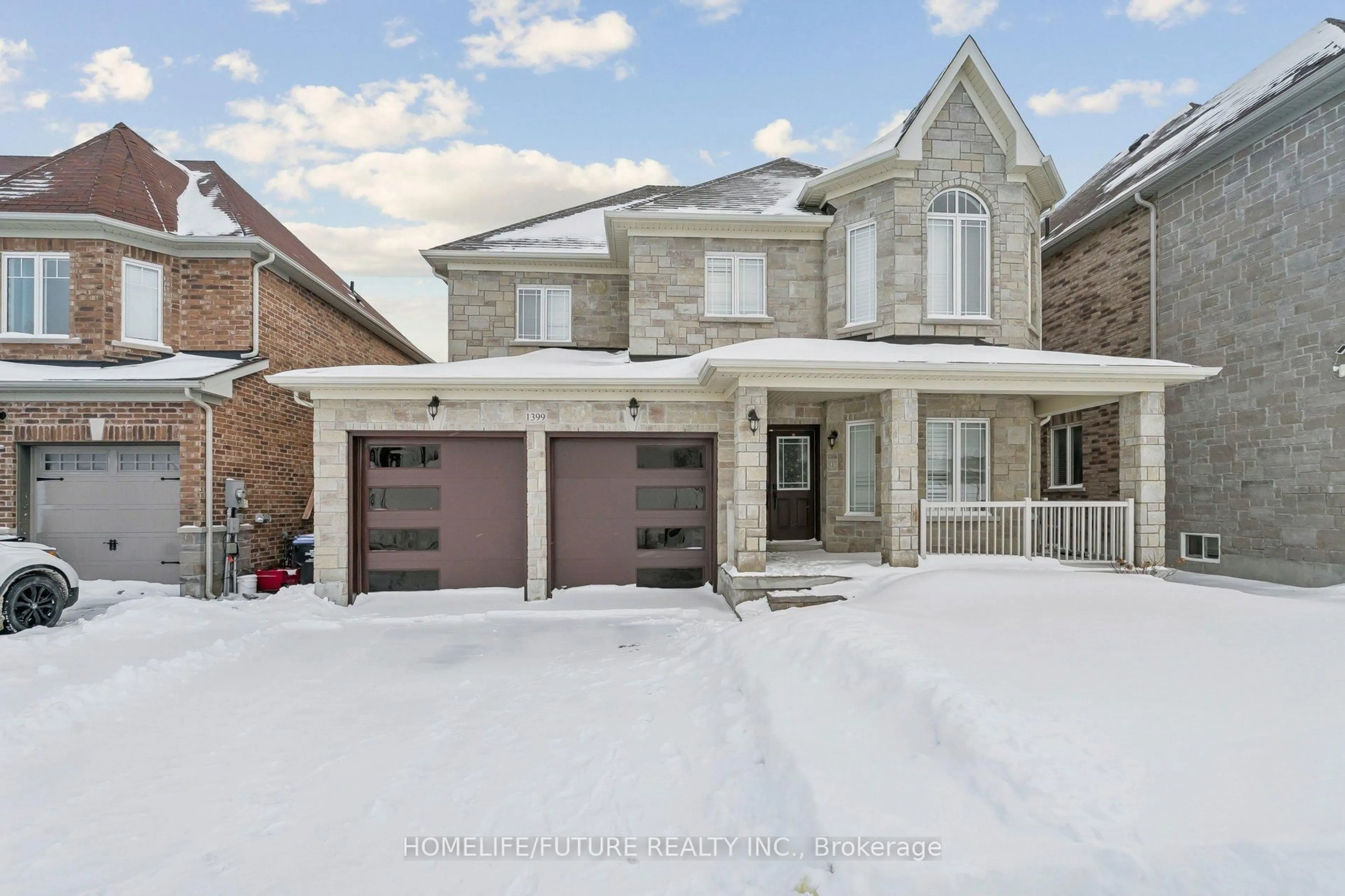Approx. 2932SqFt Delta Elevation B Bungalow with Loft backing onto Pond. Beautifully Upgraded throughout Including Hardwood & Ceramic Flooring Throughout, Pot Lights, Mouldings & More! Spacious Kitchen w/Centre Island with Breakfast Bar, Granite Counters, Marble Backsplash, Hood Fan Canopy, Pot Drawers, Pantry, Built-in desk & Pot Lights. Main Floor Primary Bedroom with Vaulted Ceiling, His & Hers Walk-in Closets & Spacious Ensuite including Soaker Tub, Curbless Glass Shower Enclosure & Double Sink Vanity. 2 Gas Fireplaces with Precast Stone Mantels. Custom Closet Organizers, Built-in Bookcase in Upper Level Loft Room. Main Floor Laundry Room. Entrance to Garage. Fantastic Location in a Growing Community within Minutes to Lake Simcoe, Parks, Beach & Marina.
Inclusions: Brand New Stainless Steel Fridge. Kitchen aid Wall oven and built in microwave, 5 burner stainless steel Cooktop, Dishwasher. Built in Hood fan. Clothes Washer & Dryer. Air Conditioning, All existing light fixtures, all existing window coverings. Brand New Furnace, Hot Water Tank Owned
