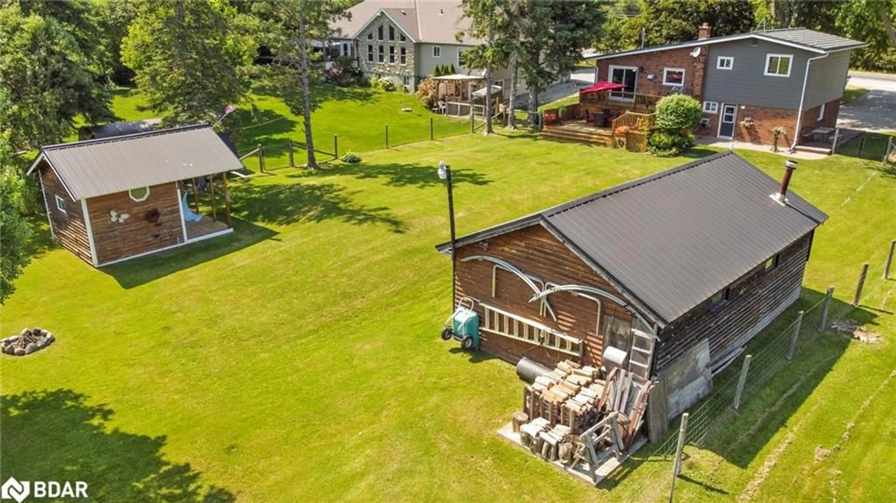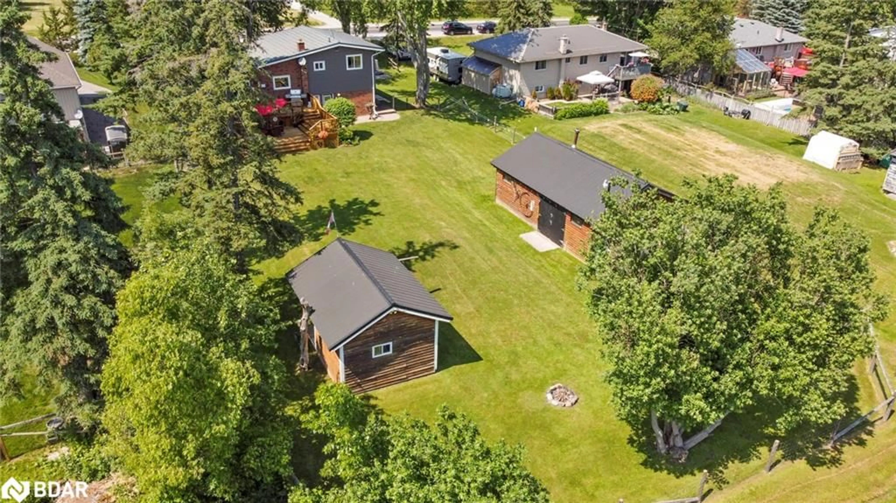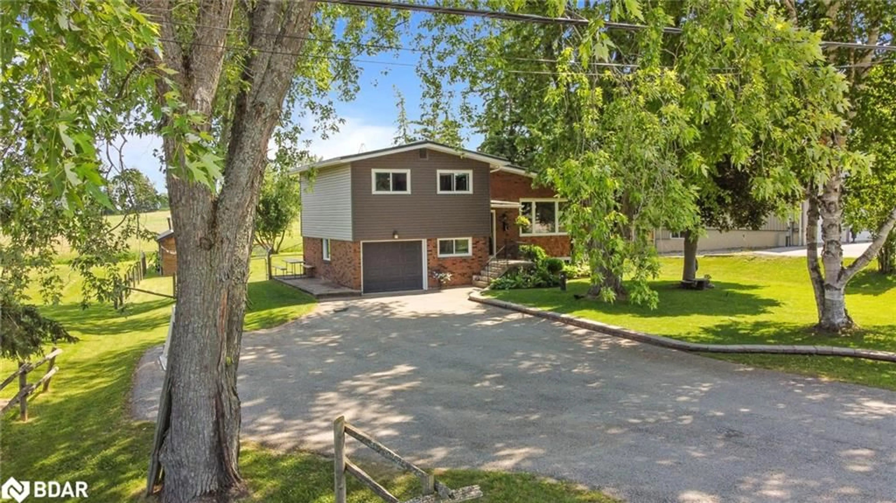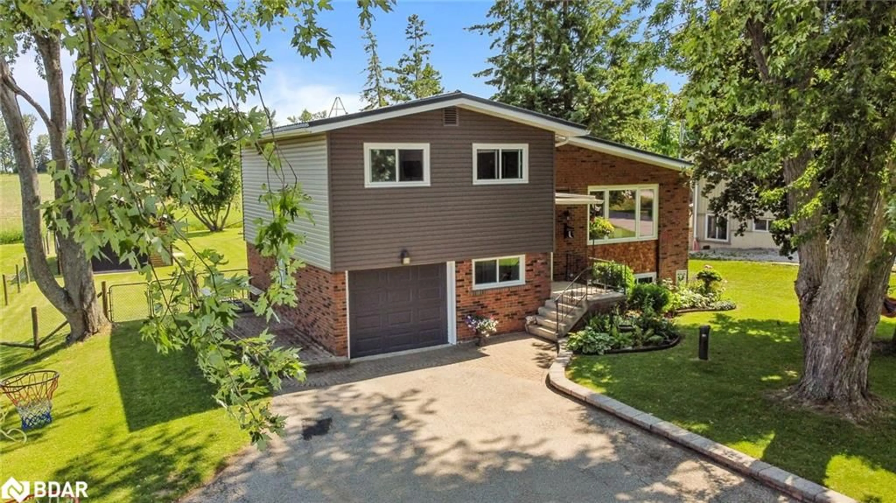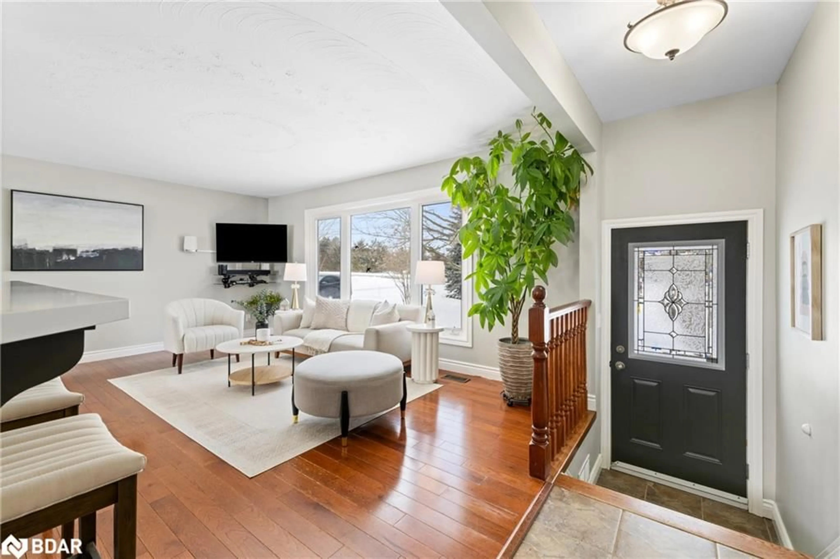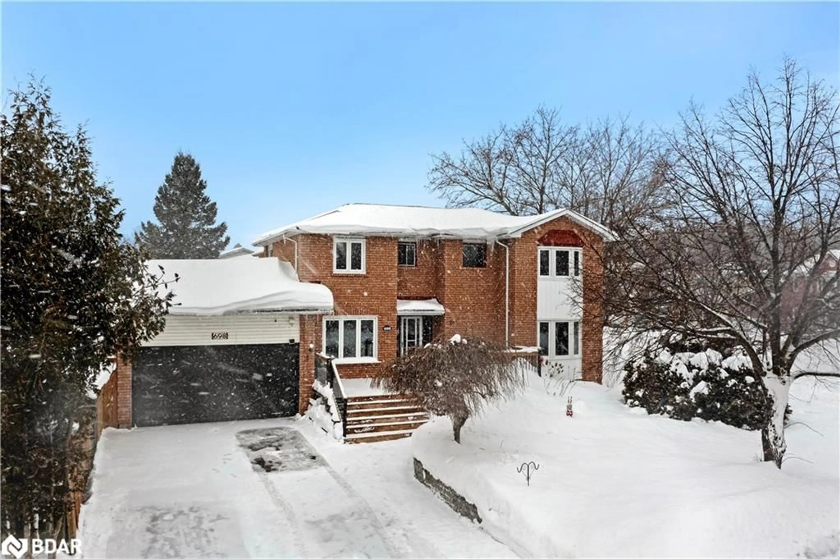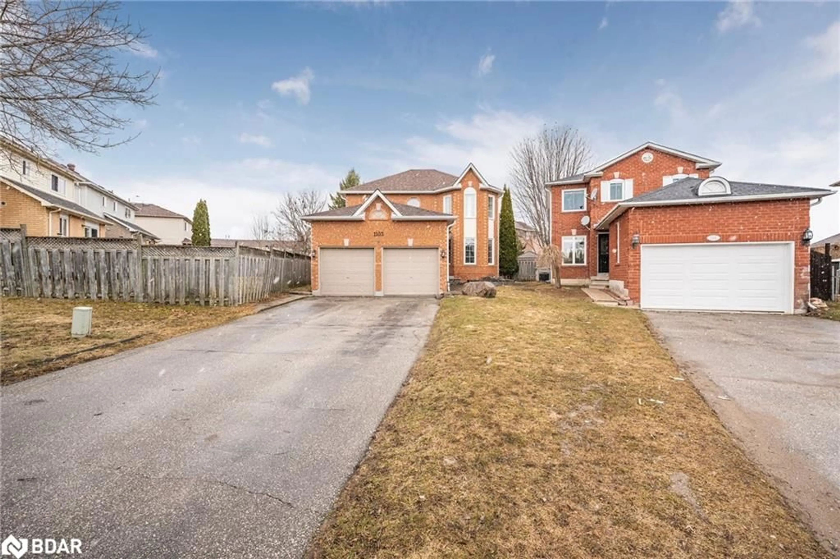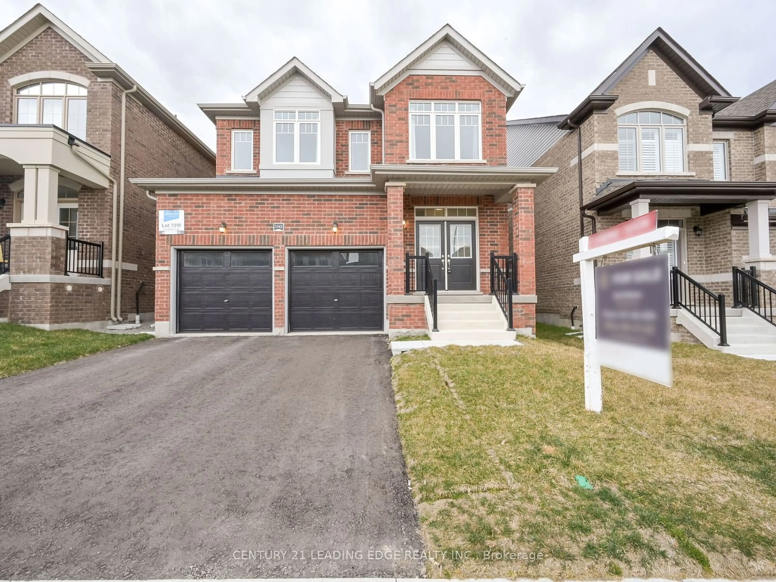1619 Killarney Beach Rd, Lefroy, Ontario L0L 1W0
Contact us about this property
Highlights
Estimated ValueThis is the price Wahi expects this property to sell for.
The calculation is powered by our Instant Home Value Estimate, which uses current market and property price trends to estimate your home’s value with a 90% accuracy rate.Not available
Price/Sqft$550/sqft
Est. Mortgage$4,295/mo
Tax Amount (2025)$3,846/yr
Days On Market1 day
Total Days On MarketWahi shows you the total number of days a property has been on market, including days it's been off market then re-listed, as long as it's within 30 days of being off market.90 days
Description
Welcome to the perfect blend of country charm and ideal family living in Lefroy! This delightful home offers approximately 1800sqft of beautifully finished living space spread across 4 floors. This home also boasts an incredible workshop/shed and a bunkie, both equipped with hydro, providing ample space for your hobbies and guests. Step inside to discover the home painted with neutral colours throughout (2023), hardwood floors on the upper levels, and new quartz kitchen countertops and hardware (2023), ensuring a touch of elegance throughout. The steel tiled roof (2000), drilled well (2006), and new Elgen septic system (2022) offers peace of mind for years to come. Additional upgrades include a 200amp panel (2008), new vinyl siding (2021), heated main bathroom floors, and new attic insulation (2021). This charming home is ready for your family's immediate enjoyment. Don't miss out on this exceptional opportunity!
Property Details
Interior
Features
Lower Floor
Living Room
5.31 x 3.51Laundry
3.02 x 1.96Bathroom
0.89 x 1.602-Piece
Bedroom
2.44 x 3.71Exterior
Features
Parking
Garage spaces 1
Garage type -
Other parking spaces 10
Total parking spaces 11
Property History
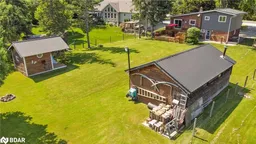 41
41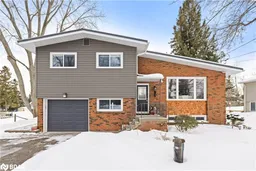
Get up to 1% cashback when you buy your dream home with Wahi Cashback

A new way to buy a home that puts cash back in your pocket.
- Our in-house Realtors do more deals and bring that negotiating power into your corner
- We leverage technology to get you more insights, move faster and simplify the process
- Our digital business model means we pass the savings onto you, with up to 1% cashback on the purchase of your home
