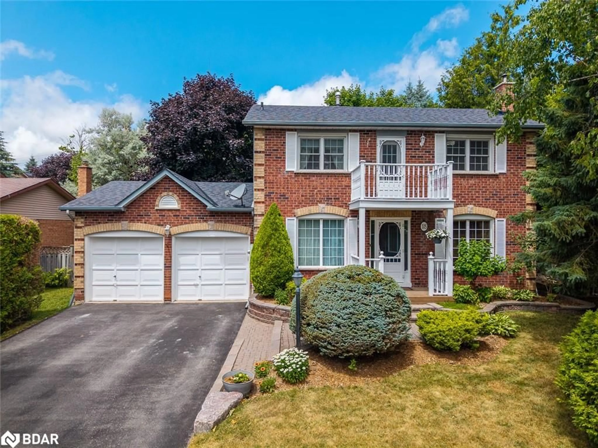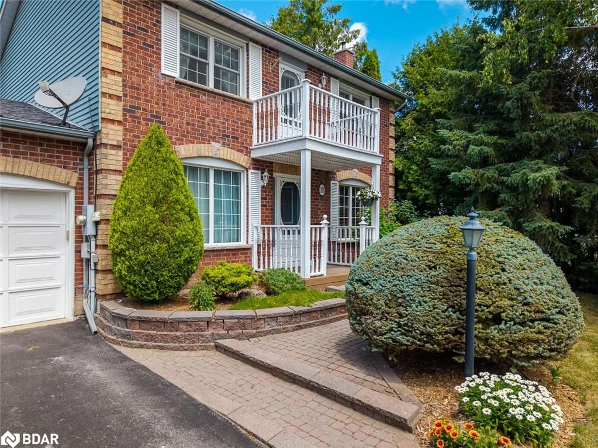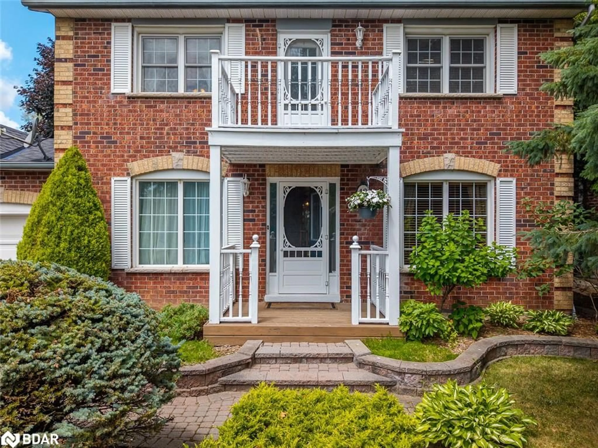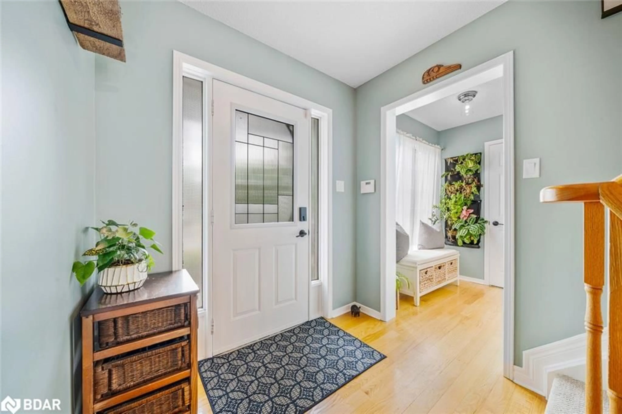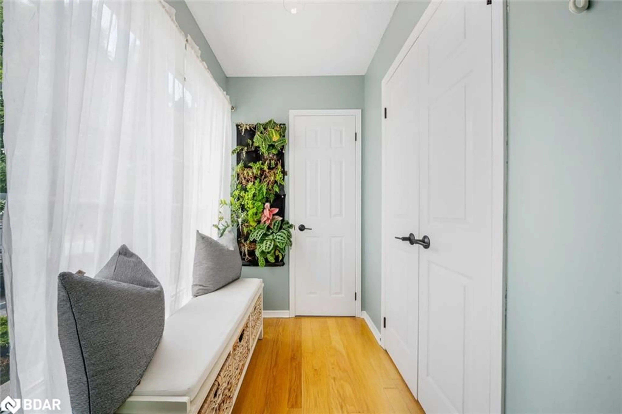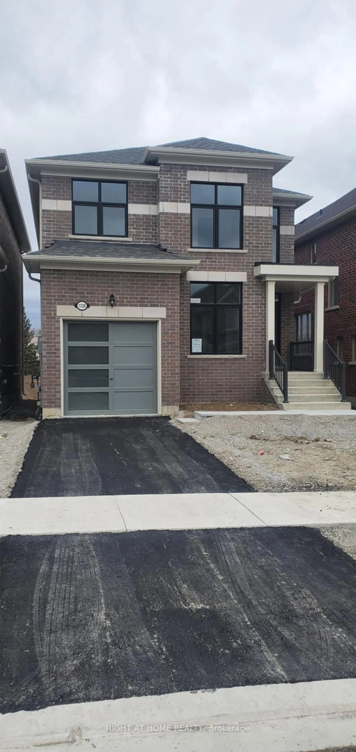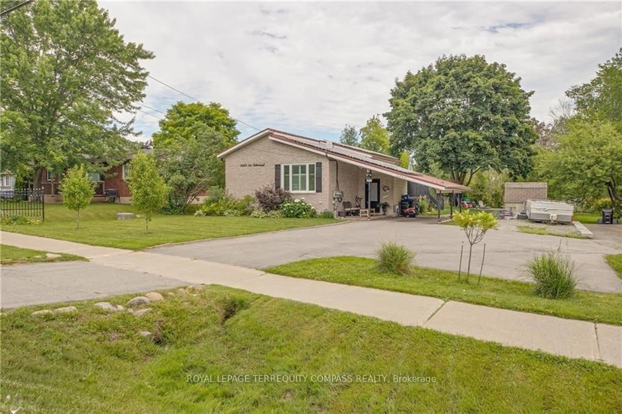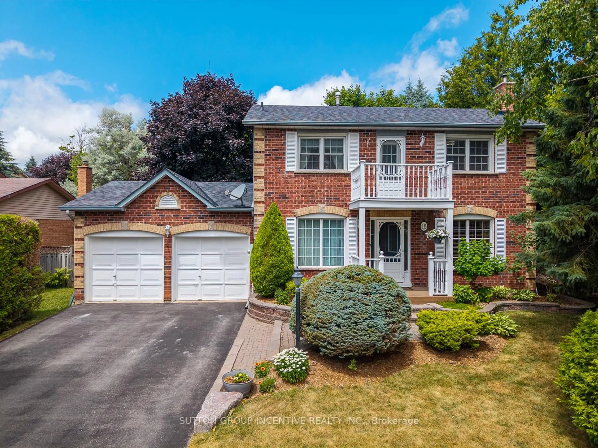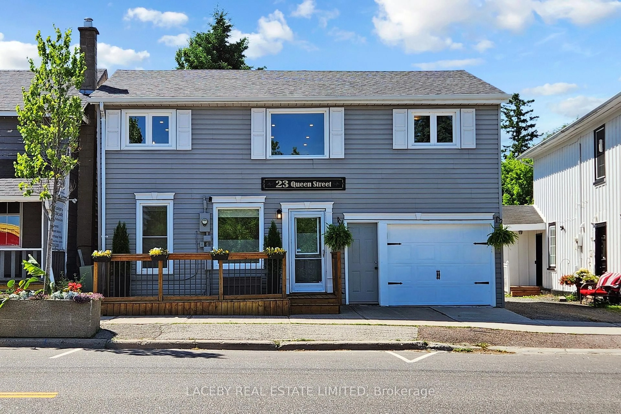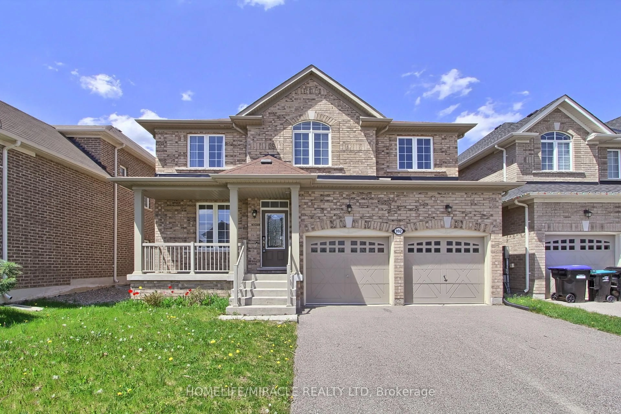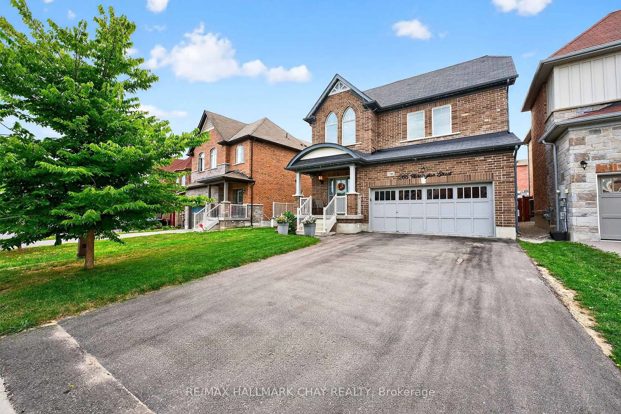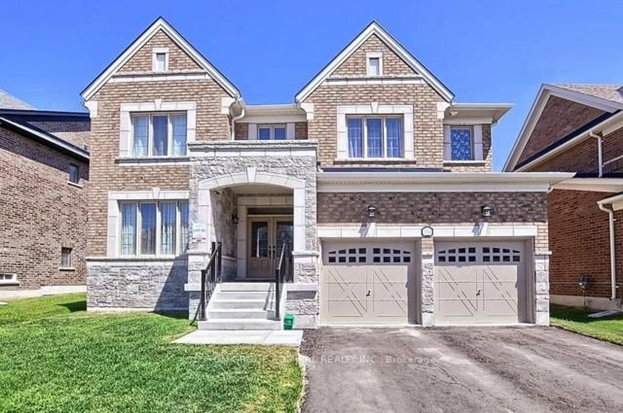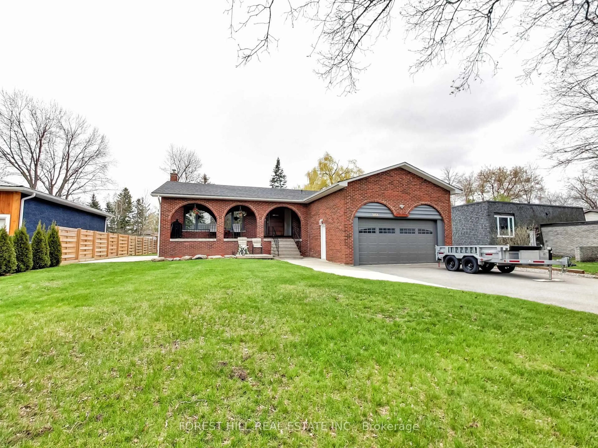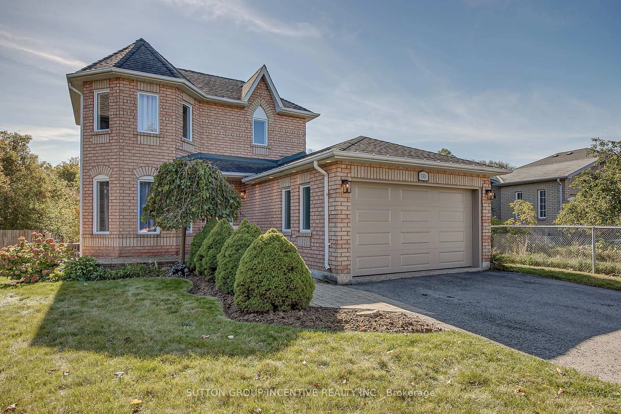18 Heritage Rd, Cookstown, Ontario L0L 1L0
Contact us about this property
Highlights
Estimated valueThis is the price Wahi expects this property to sell for.
The calculation is powered by our Instant Home Value Estimate, which uses current market and property price trends to estimate your home’s value with a 90% accuracy rate.Not available
Price/Sqft$641/sqft
Monthly cost
Open Calculator
Description
Welcome to 18 Heritage Road, a timeless gem located in the heart of the charming and historic village of Cookstown. This classic 3-bedroom, 3-bathroom home is full of warmth and character, featuring hardwood floors, a stunning open-concept kitchen with updated appliances (2019), and convenient main floor laundry (2021). The spacious and fully fenced yard offers privacy and room to play, complete with a large entertainers' deck that walks out from the main living area, ideal for hosting friends and family. Upstairs, a walk-out balcony provides a peaceful spot to enjoy your morning coffee. The home has been lovingly maintained with key upgrades including a new furnace (2023), new patio door (2023), fireplace rehabilitation (2024), and a new roof (2017). The curb appeal is truly classic, with an inviting front façade that fits perfectly into this quiet, family-friendly neighbourhood. With its perfect blend of modern updates and vintage charm, this home offers the best of small-town living just minutes from city amenities.
Property Details
Interior
Features
Main Floor
Kitchen
11.03 x 18.03Bathroom
2-Piece
Living Room
10.08 x 13.11Laundry
Exterior
Features
Parking
Garage spaces 2
Garage type -
Other parking spaces 4
Total parking spaces 6
Property History
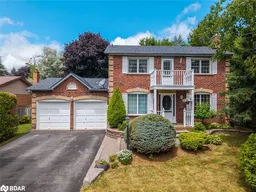 46
46
