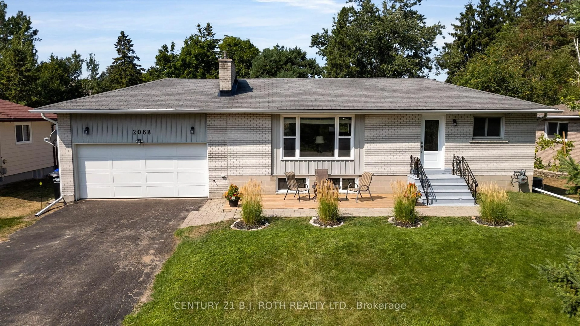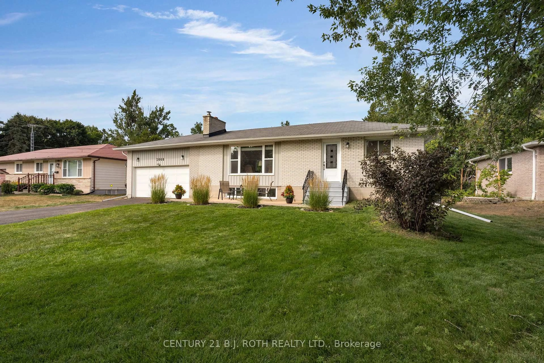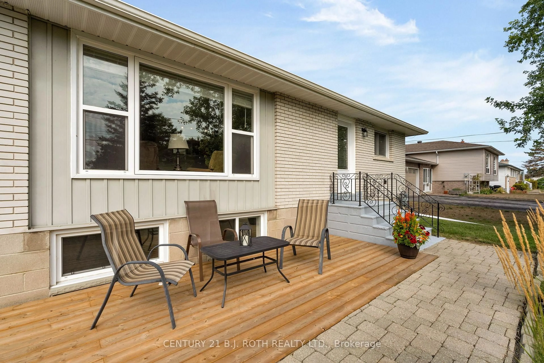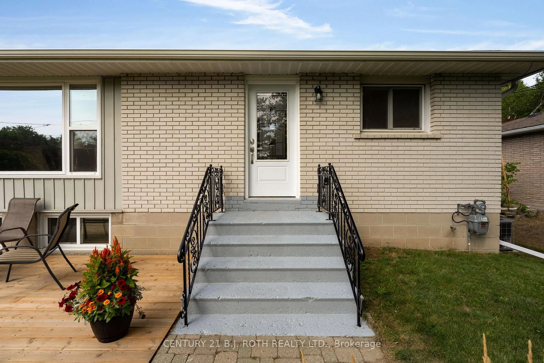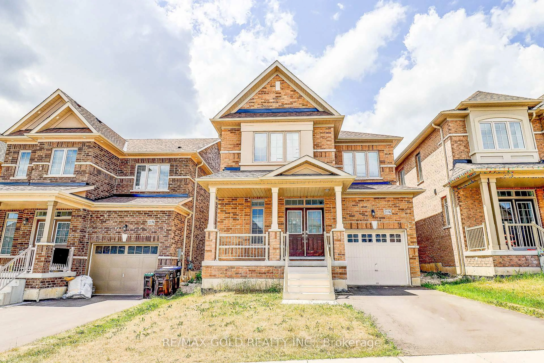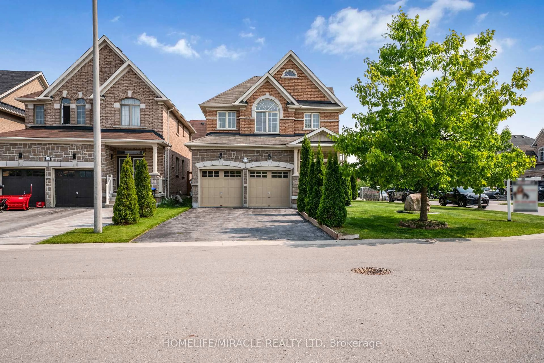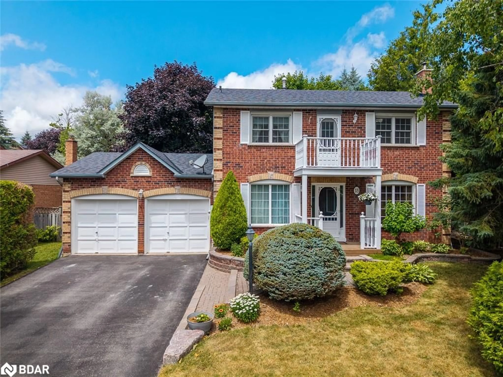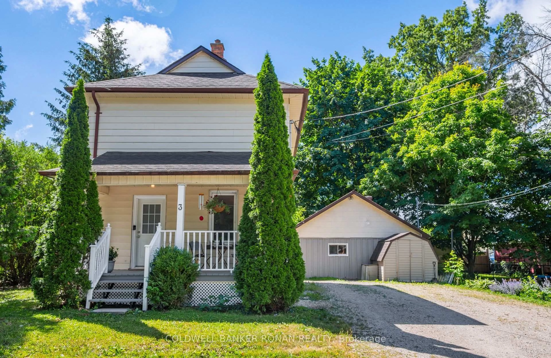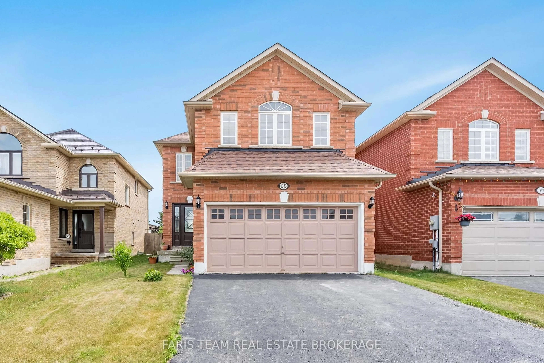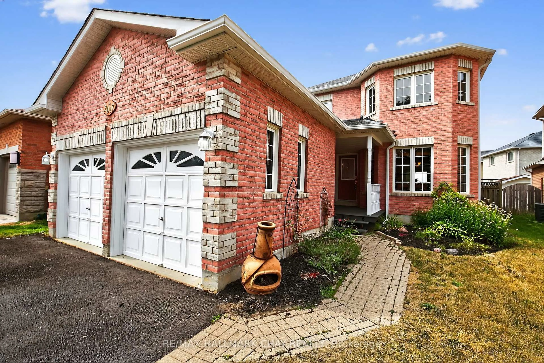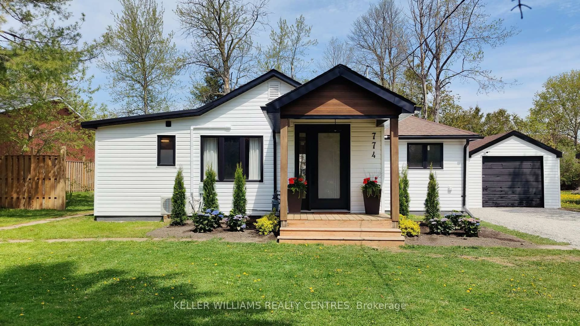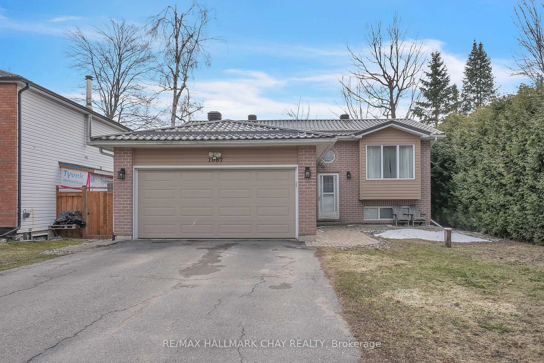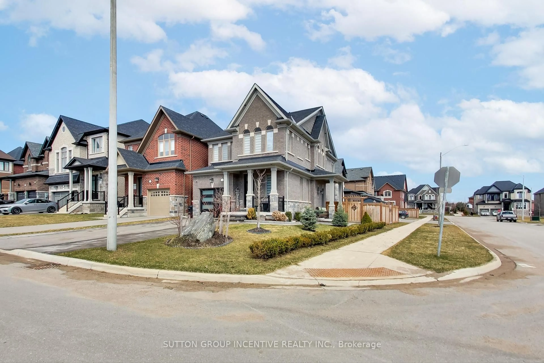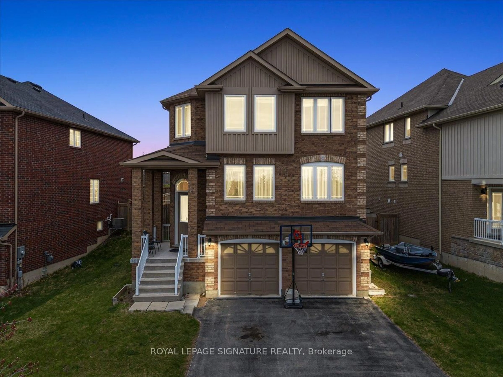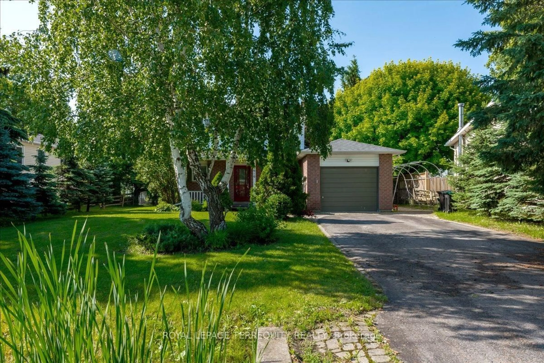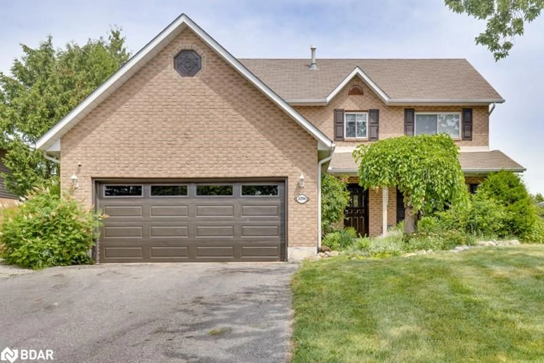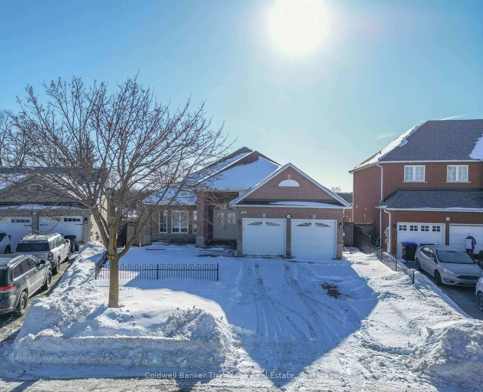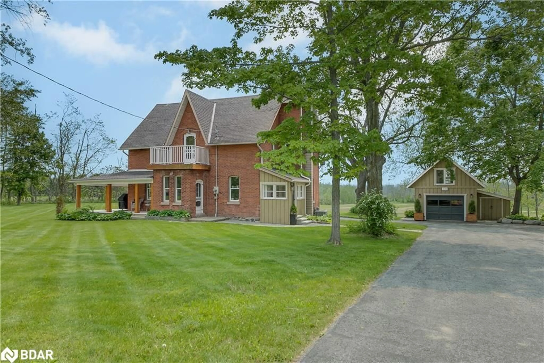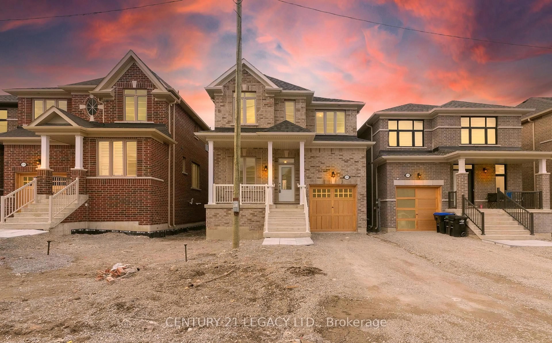2068 Craig Rd, Innisfil, Ontario L9S 1T2
Contact us about this property
Highlights
Estimated valueThis is the price Wahi expects this property to sell for.
The calculation is powered by our Instant Home Value Estimate, which uses current market and property price trends to estimate your home’s value with a 90% accuracy rate.Not available
Price/Sqft$669/sqft
Monthly cost
Open Calculator

Curious about what homes are selling for in this area?
Get a report on comparable homes with helpful insights and trends.
+60
Properties sold*
$805K
Median sold price*
*Based on last 30 days
Description
Just a short walk from the shores of Lake Simcoe and Innisfil Beach Park, this property sits on a generous 75' x 209' lot and offers 3 bedrooms, 2 bathrooms, and over 1,950 sq. ft. of living space. MAIN FLOOR: Bright, open, updated kitchen, dining area with a walkout to a large rear deck and private fully fenced backyard, spacious living room featuring a huge window that floods the space with natural light, plus three well-sized bedrooms. LOWER LEVEL: Recently refreshed with new flooring, trim, paint, and bathroom. Features a large rec room with a cozy wood fireplace insert. GARAGE: A dream for car enthusiasts or hobbyists, fully insulated with Reznor gas heat, hot and cold water, 12' ceilings, and measuring 20'W x 24'D. Equipped with LiftMaster openers and a high-lift track, plus an 8' x 8' rear drive-through door leading to a 16' x 20' concrete pad. Close to shopping, schools, beaches, and transit This one checks all the boxes!
Property Details
Interior
Features
Main Floor
Kitchen
3.6 x 2.52Dining
3.35 x 2.56Living
7.01 x 3.35Primary
4.24 x 4.08Exterior
Features
Parking
Garage spaces 2
Garage type Attached
Other parking spaces 4
Total parking spaces 6
Property History
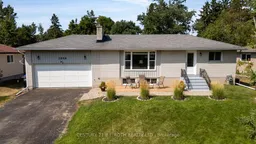 32
32