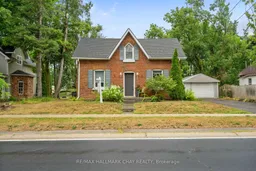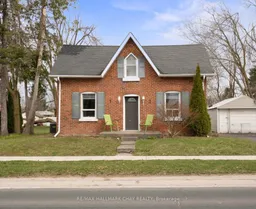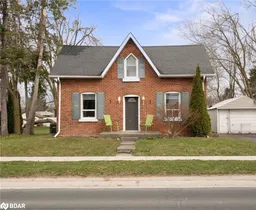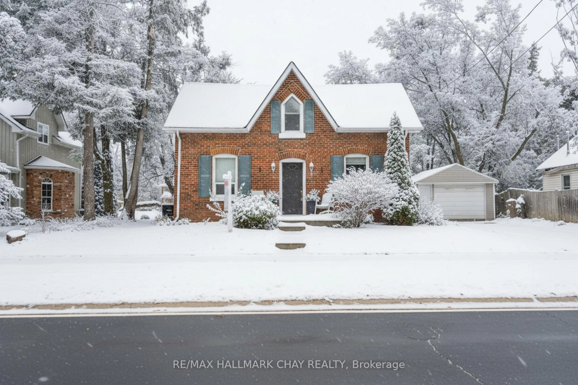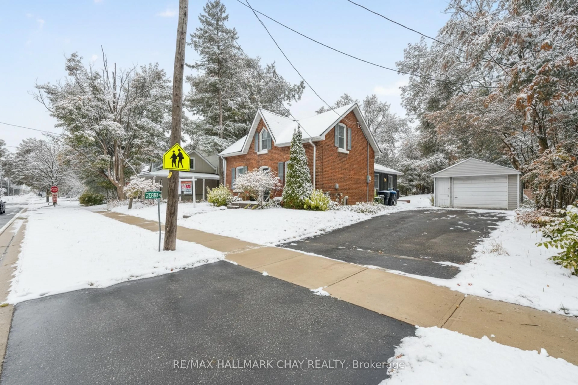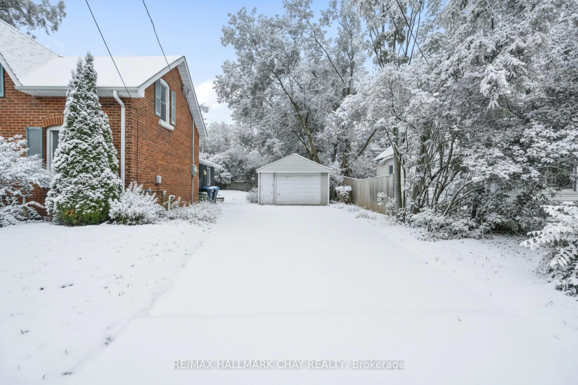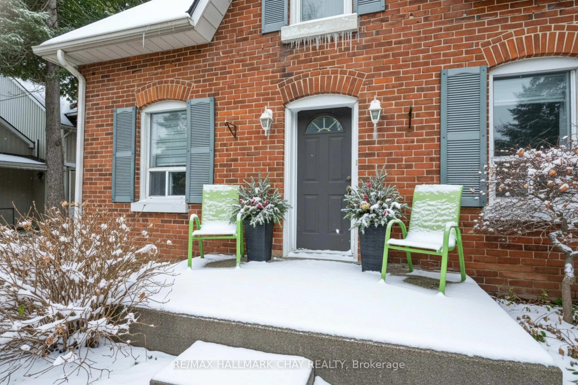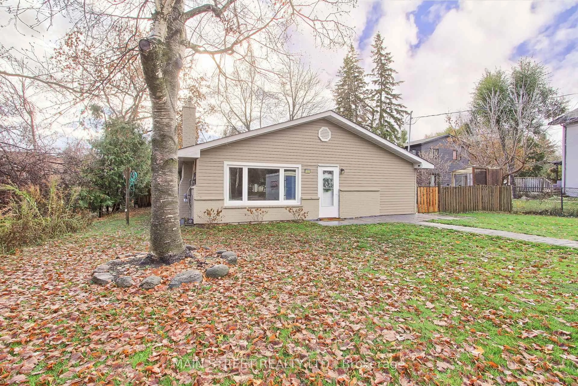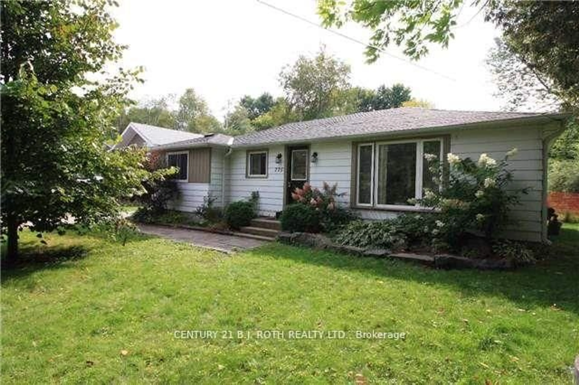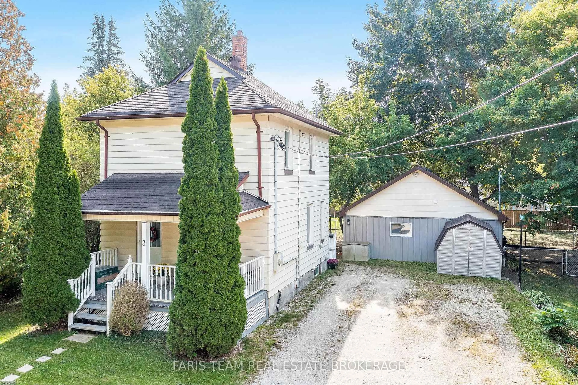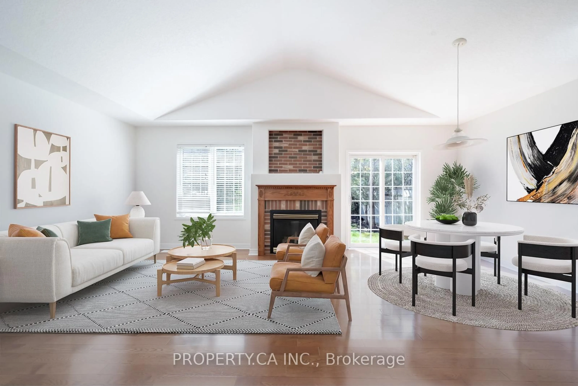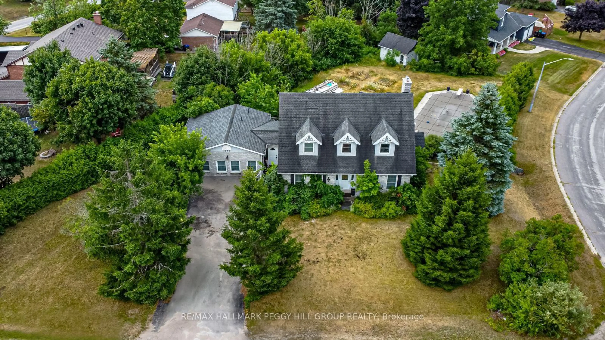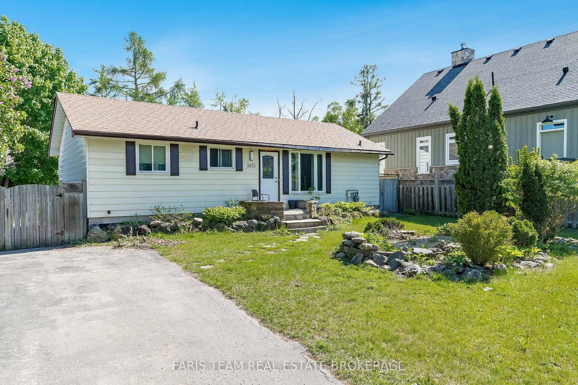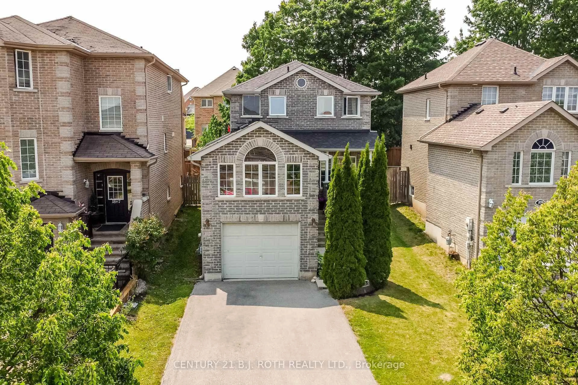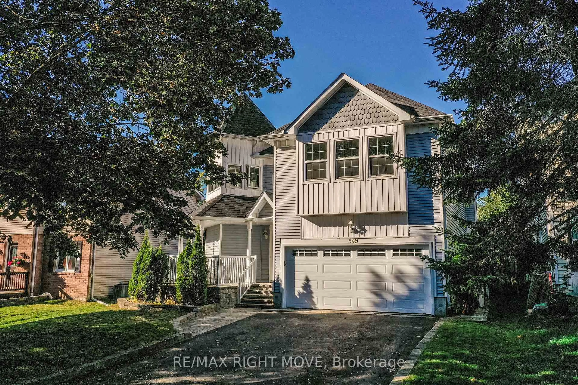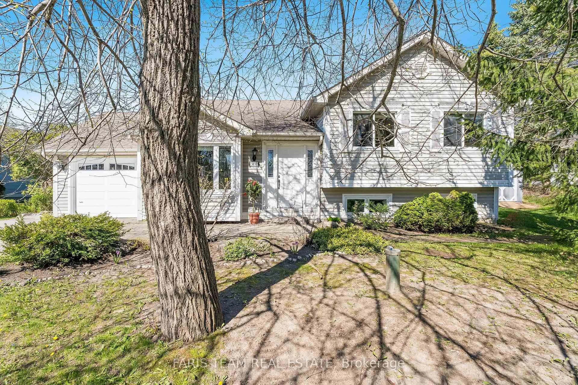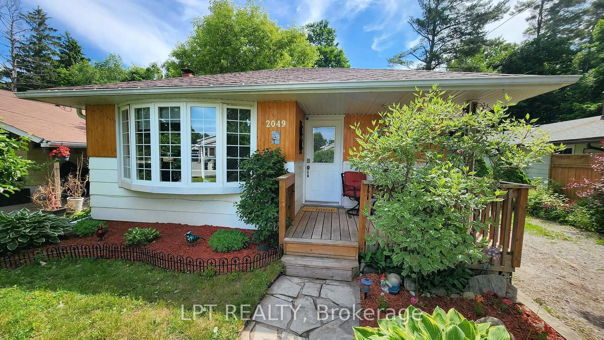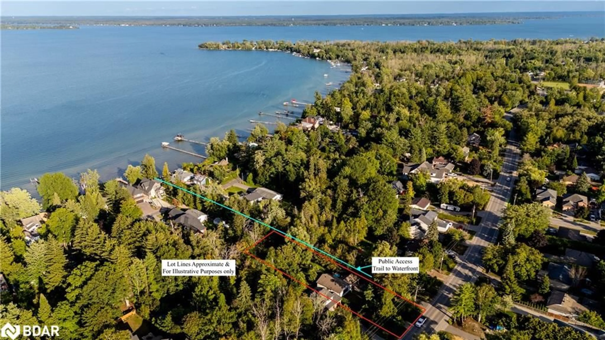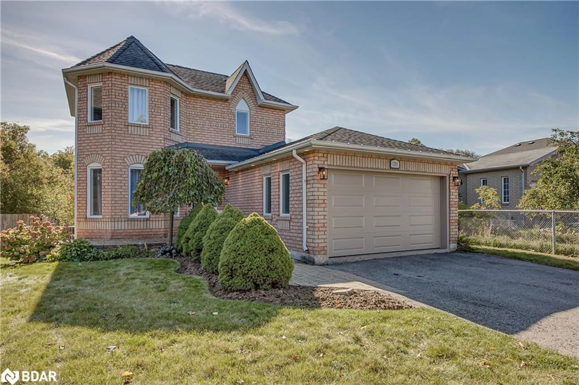2088 Victoria St, Innisfil, Ontario L9S 1K4
Contact us about this property
Highlights
Estimated valueThis is the price Wahi expects this property to sell for.
The calculation is powered by our Instant Home Value Estimate, which uses current market and property price trends to estimate your home’s value with a 90% accuracy rate.Not available
Price/Sqft$504/sqft
Monthly cost
Open Calculator
Description
Tucked into the heart of Stroud, this charming 2-bedroom century home blends character, comfort, and everyday practicality in a way that just makes life easier.Step through the front door into a bright mudroom that instantly sets the tone-thoughtful, useful, and surprisingly spacious. It even doubles as a home office, giving you that perfect spot to work, organize, or settle into your morning coffee routine. The kitchen has been updated with a new countertop and a central island that adds both storage and prep space, all while keeping the flow effortless with direct access to the main-floor laundry and pantry.The living and dining rooms offer the kind of space that invites people to linger-movie nights, casual dinners, or quiet evenings at home. A full 4-piece bathroom completes the main level.Upstairs, two comfortable bedrooms and an additional bathroom create a cozy, private retreat at the end of the day.Outside, the property really opens up. A spacious lot gives you room to breathe, a detached garage/workshop offers endless possibilities, and the back deck is ready for summer evenings, family BBQs, and slow mornings in the sun.With a brand-new septic system installed in 2024, you can move in with peace of mind. And with Barrie, the South Barrie GO Station, and major highways just minutes away, you get the best of both worlds-small-town charm with easy access to everything you need.If you've been looking for a home with personality, room to grow, and a community that actually feels like one, this is the kind of place that might just be the start of your next chapter.
Property Details
Interior
Features
Main Floor
Kitchen
4.54 x 4.51Laminate / Double Sink / Large Window
Breakfast
2.78 x 2.65Laminate / Pantry
Dining
4.41 x 2.85Crown Moulding / Large Window / Walk-Out
Living
4.97 x 4.67Recessed Lights / Crown Moulding / Large Window
Exterior
Features
Parking
Garage spaces 1
Garage type Detached
Other parking spaces 4
Total parking spaces 5
Property History
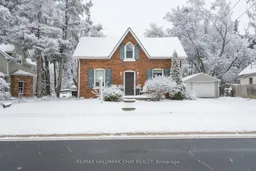 38
38