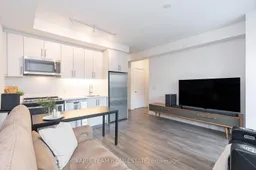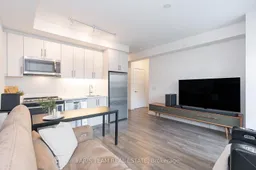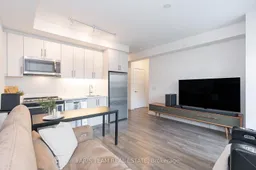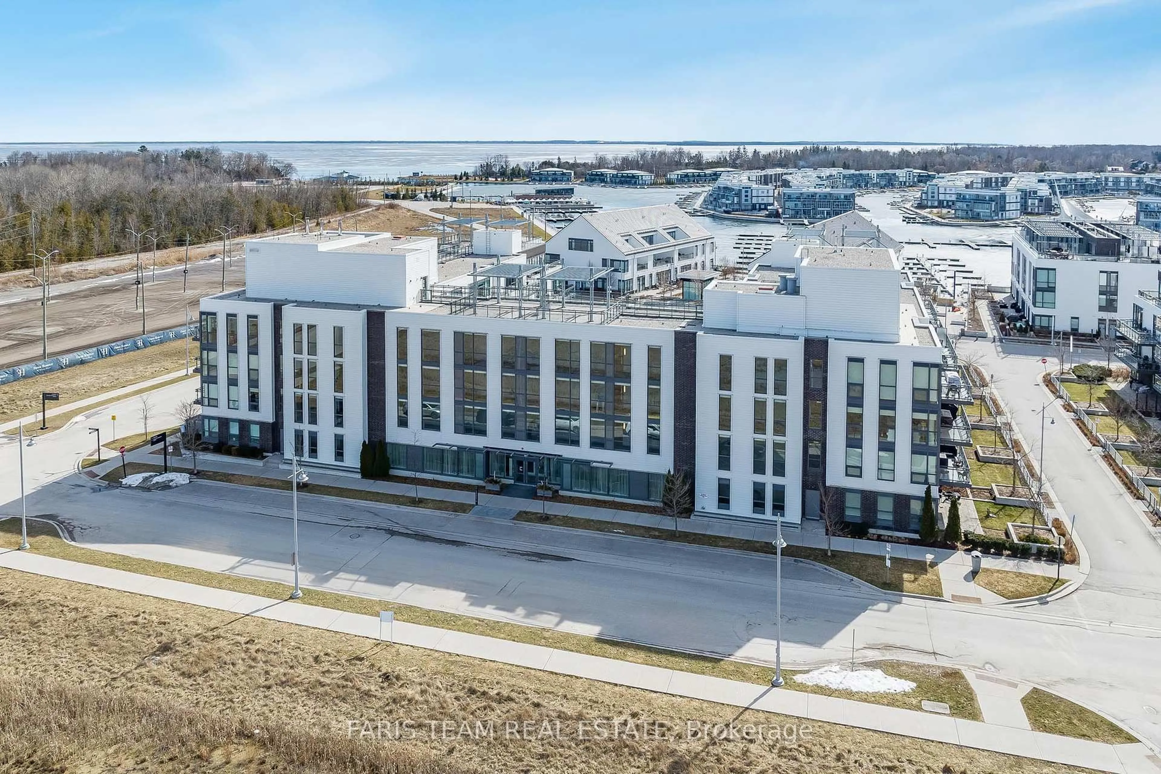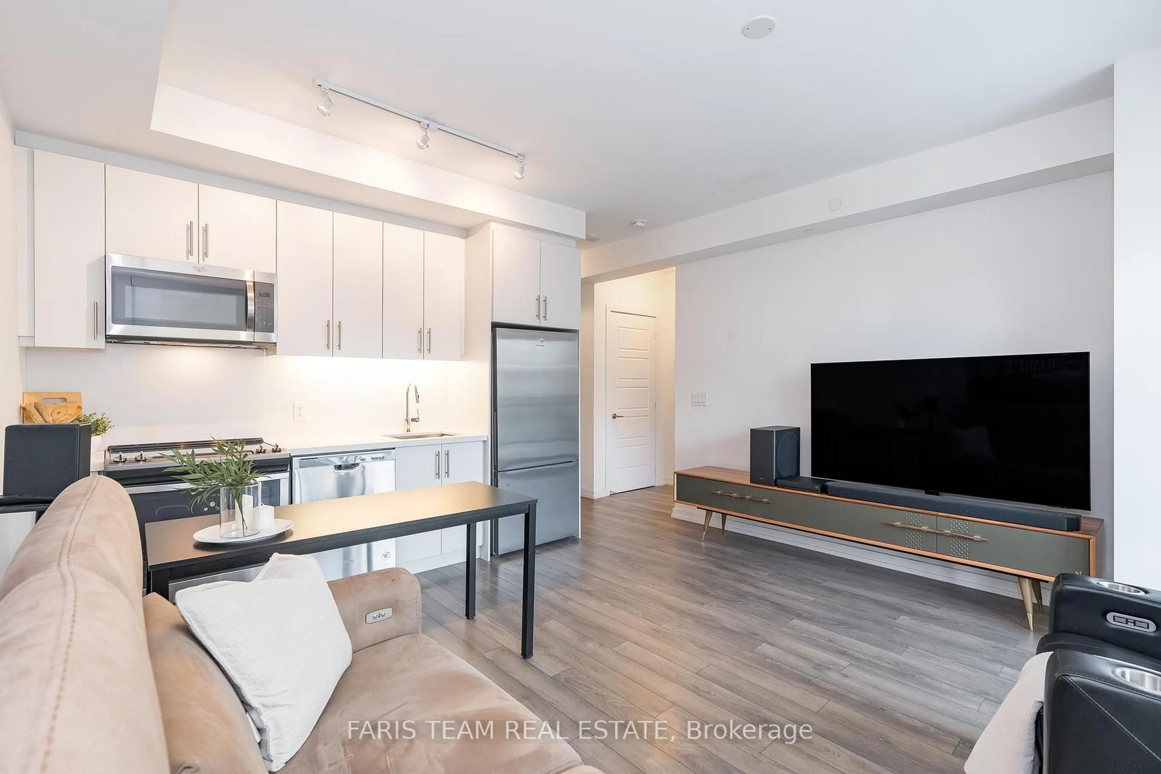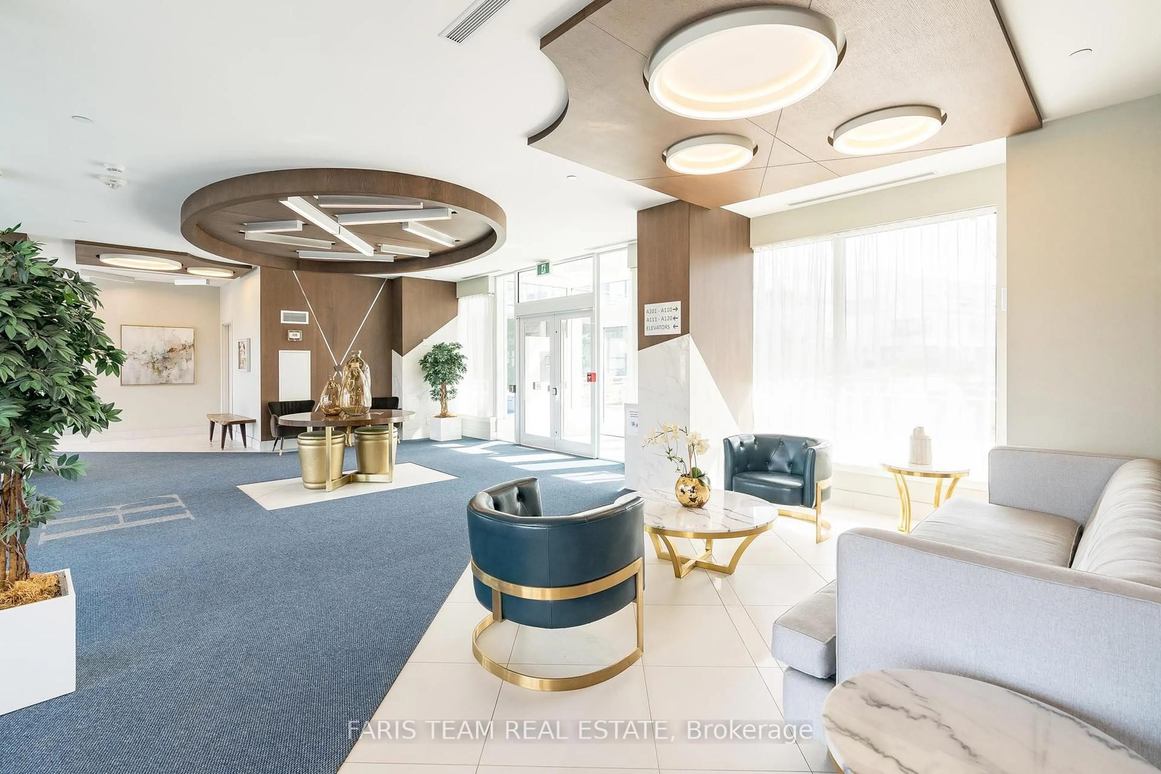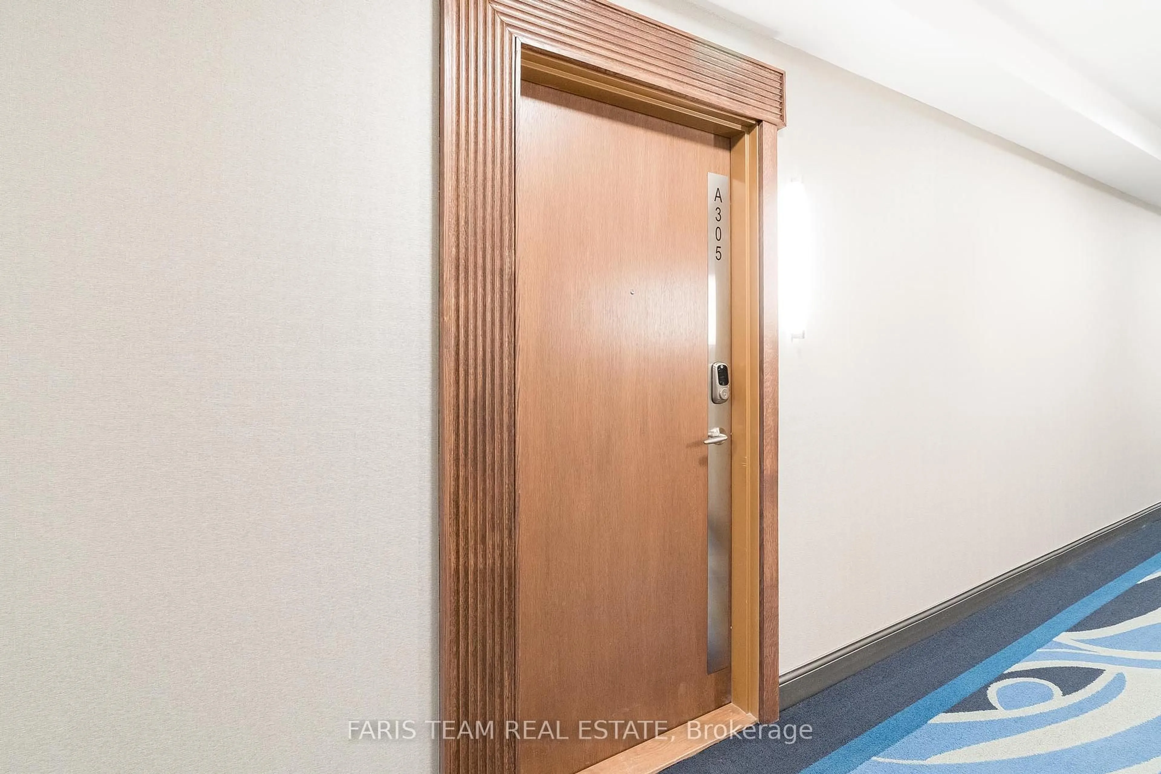241 Sea Ray Ave #305, Innisfil, Ontario L9S 0L9
Contact us about this property
Highlights
Estimated valueThis is the price Wahi expects this property to sell for.
The calculation is powered by our Instant Home Value Estimate, which uses current market and property price trends to estimate your home’s value with a 90% accuracy rate.Not available
Price/Sqft$612/sqft
Monthly cost
Open Calculator

Curious about what homes are selling for in this area?
Get a report on comparable homes with helpful insights and trends.
+2
Properties sold*
$540K
Median sold price*
*Based on last 30 days
Description
Top 5 Reasons You Will Love This Condo: 1) Unlock unbeatable value with this stunning one-bedroom plus den condo at Friday Harbour offering a thoughtfully designed layout and private balcony for seamless indoor-outdoor living, all at an exceptional price you wont want to miss 2) A modern kitchen, featuring sleek white cabinetry and stainless-steel appliances, sets the stage for stylish living, seamlessly flowing into the spacious living room, ideal for relaxing or spending quality time with loved ones 3) Experience the lifestyle of Friday Harbour, a highly sought-after community, where you'll have access to a wide range of recreational activities, including boating, swimming, pristine beaches, golf, fine dining, and a state-of-the-art fitness centre, perfect for entertaining 4) Take in breathtaking views of Lake Simcoe from the expansive rooftop lounge at Harbour Flats, complete with cozy seating areas and a gas barbecue, this space is perfect for condo owners to socialize, relax, and enjoy the scenic surroundings 5) For added convenience, enjoy the in-suite laundry room with a full-sized washer and dryer and an underground parking space available, located just steps from the main garage entrance, perfect for easily unloading groceries into your unit, monthly fees include the condo fee of $547.49, a club fee of $182.01, a resort fee of $102, and a 2% fee plus HST, which is payable by the buyer. Age 8. Visit our website for more detailed information.
Property Details
Interior
Features
Main Floor
Living
4.36 x 3.85Laminate / Open Concept / W/O To Balcony
Den
3.12 x 1.96Laminate
Br
3.73 x 2.95Laminate / Closet / Large Window
Kitchen
3.18 x 1.81Laminate / Quartz Counter / Stainless Steel Appl
Exterior
Features
Parking
Garage spaces 1
Garage type Attached
Other parking spaces 0
Total parking spaces 1
Condo Details
Amenities
Bbqs Allowed
Inclusions
Property History
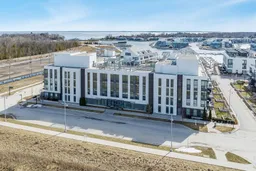 35
35