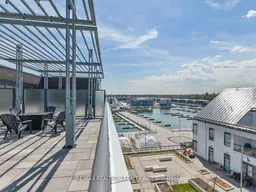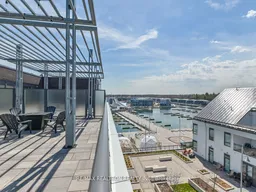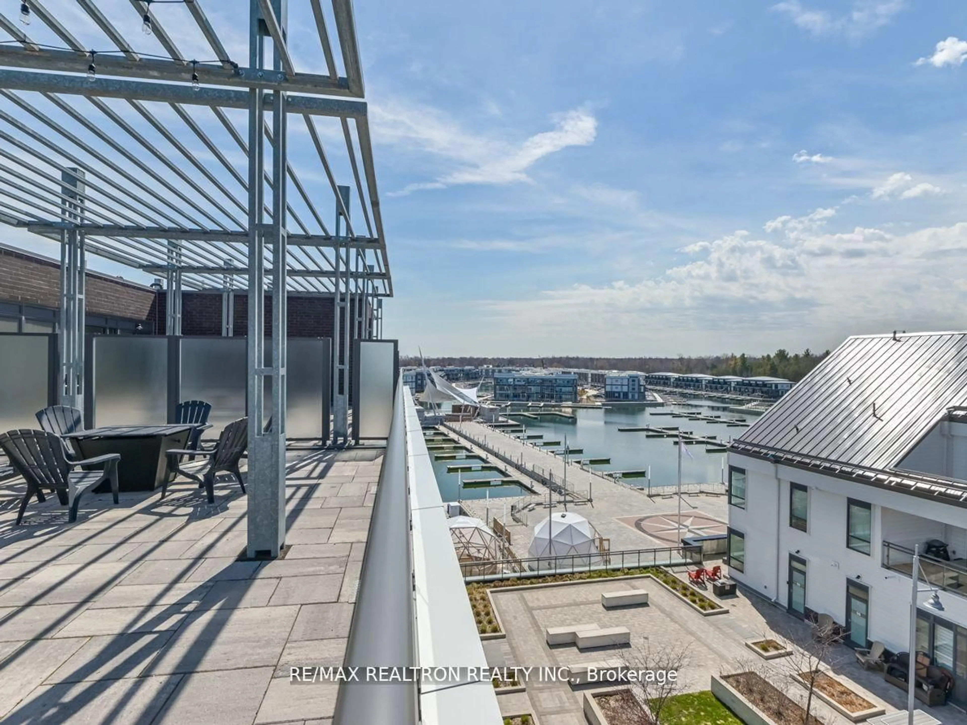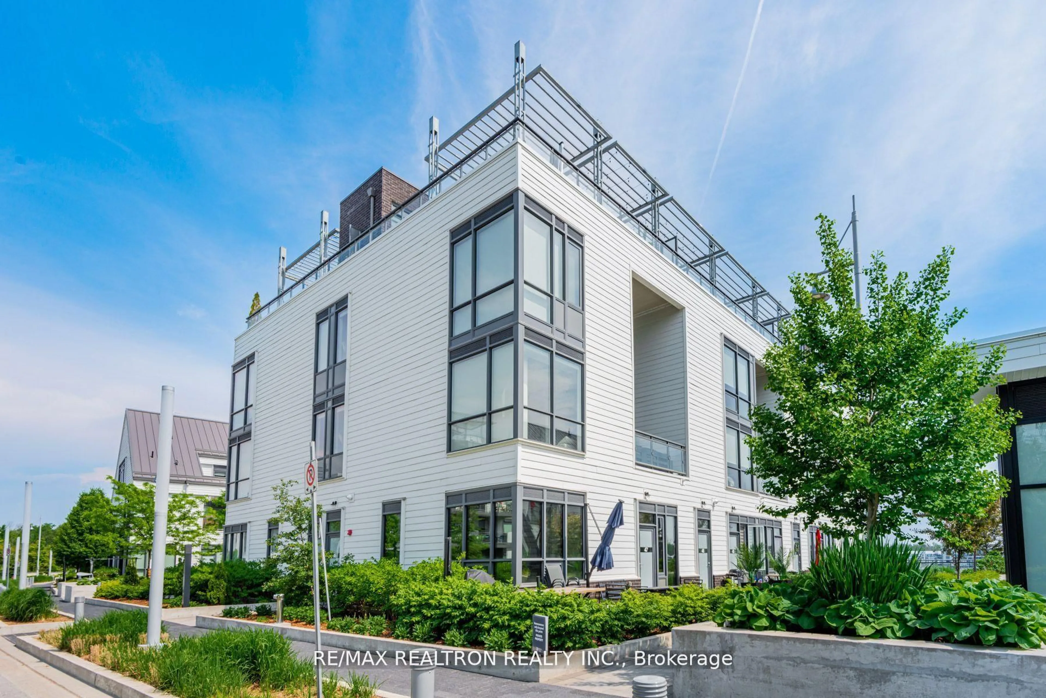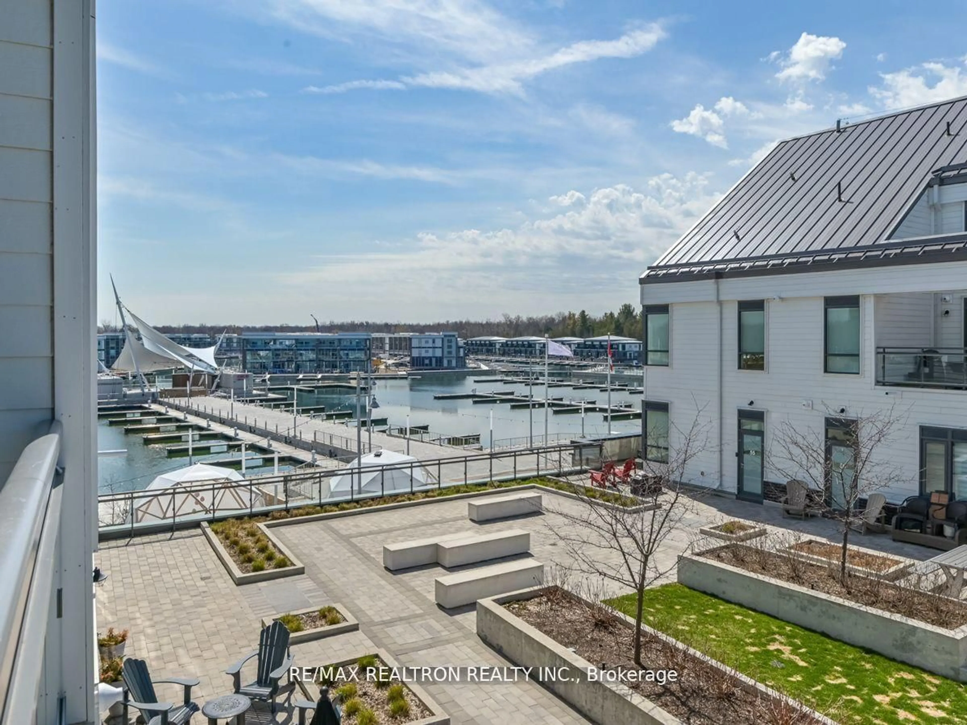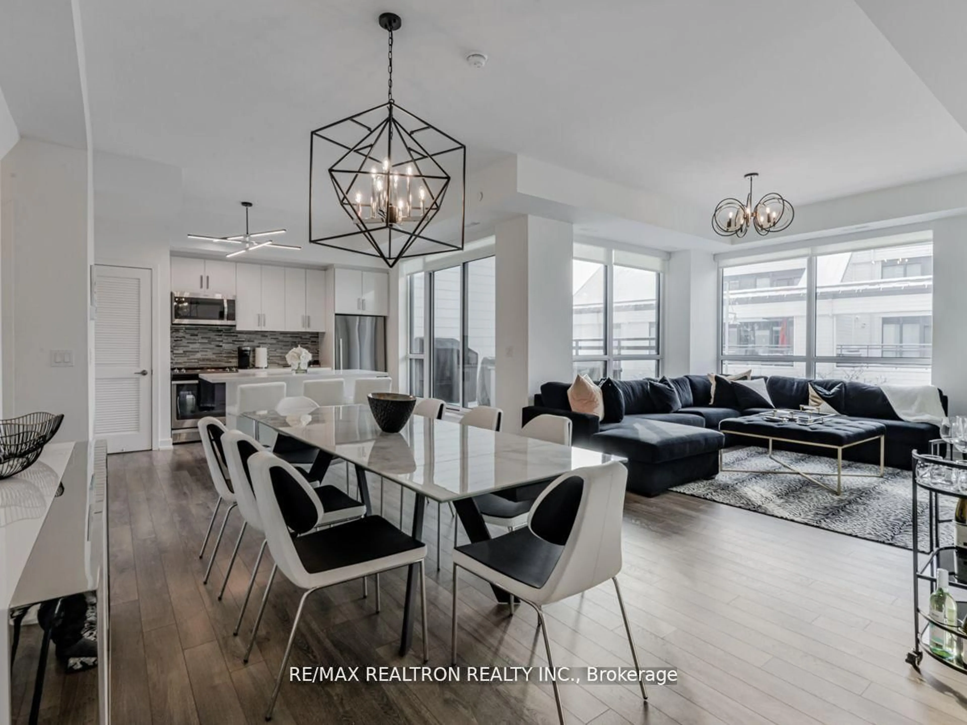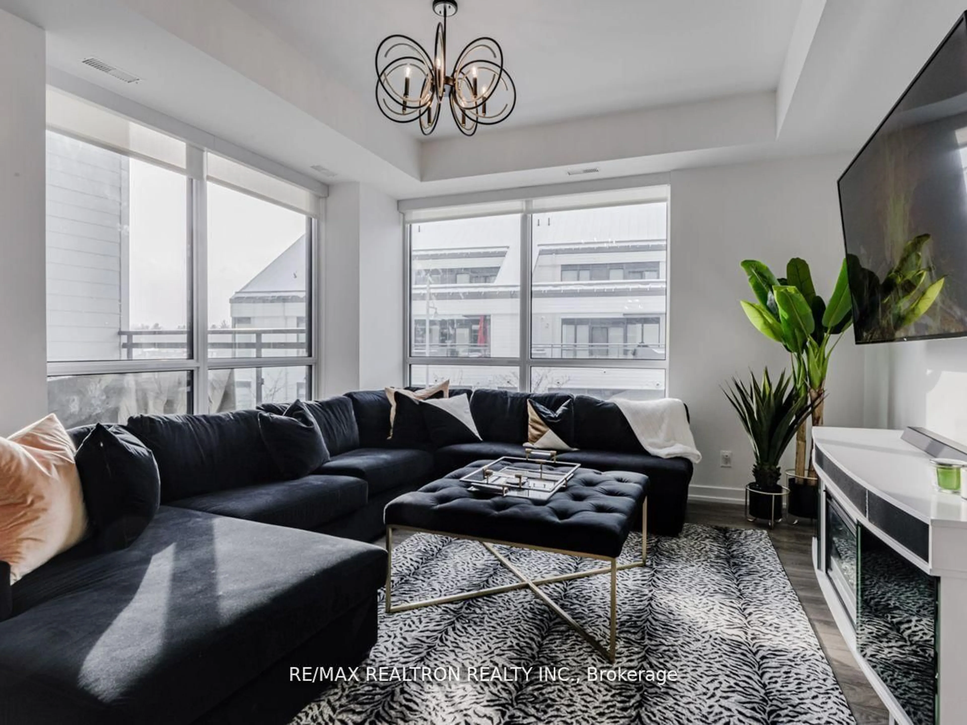261 Broward Way #48, Innisfil, Ontario L9S 0J5
Contact us about this property
Highlights
Estimated valueThis is the price Wahi expects this property to sell for.
The calculation is powered by our Instant Home Value Estimate, which uses current market and property price trends to estimate your home’s value with a 90% accuracy rate.Not available
Price/Sqft$520/sqft
Monthly cost
Open Calculator

Curious about what homes are selling for in this area?
Get a report on comparable homes with helpful insights and trends.
+7
Properties sold*
$545K
Median sold price*
*Based on last 30 days
Description
WATER VIEW - rare experience from a private rooftop! Feel the extraordinary with this remarkable Boardwalk condo featuring a rare gem - a private rooftop terrace! Revel in the exclusive high view of the marina boat slips from this exceptional residence. The second floor boasts an extra-large open-concept living space with a generous terrace, perfect for BBQ's and outdoor dining. The third floor houses two oversized bedrooms, including a master ensuite and two large closets. Custom lighting graces the upper level, enhancing the fixtures and offering an epic view of the pier and skating rink. Head to the private rooftop for a mesmerizing sunset view over the marina, creating an ideal space for both entertaining and relaxation. This one-of-a-kind property sets itself apart with its unique features and unparalleled charm. **EXTRAS** Club Fee $218.42 Plus Hst, Annual Resort Fee $3199.91/Year. Condo fee $877.54 Buyer To Pay Initiation Fee Of 2% Plus Hst Of Purchase Price.
Upcoming Open House
Property Details
Interior
Features
Main Floor
Living
7.34 x 3.96Kitchen
3.66 x 2.62Dining
3.66 x 2.62Exterior
Features
Parking
Garage spaces 1
Garage type Underground
Other parking spaces 0
Total parking spaces 1
Condo Details
Amenities
Bbqs Allowed, Visitor Parking, Exercise Room, Rooftop Deck/Garden, Tennis Court
Inclusions
Property History
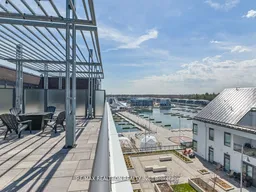 39
39