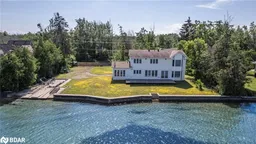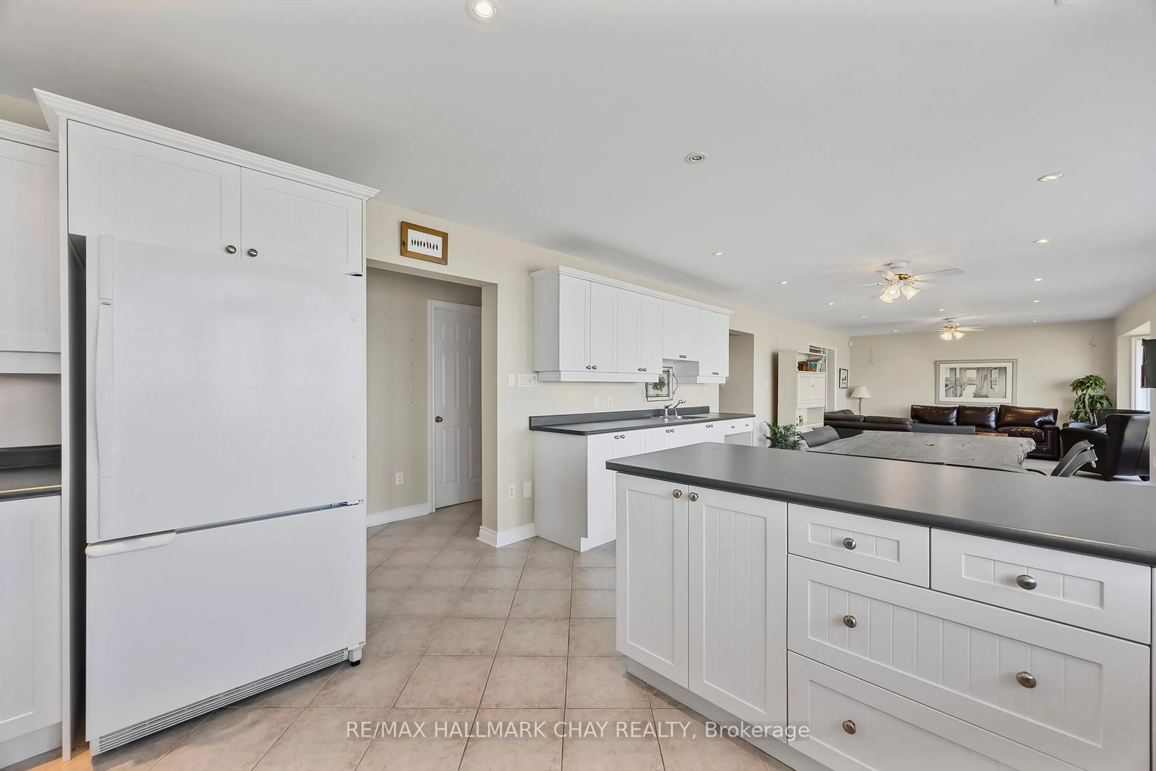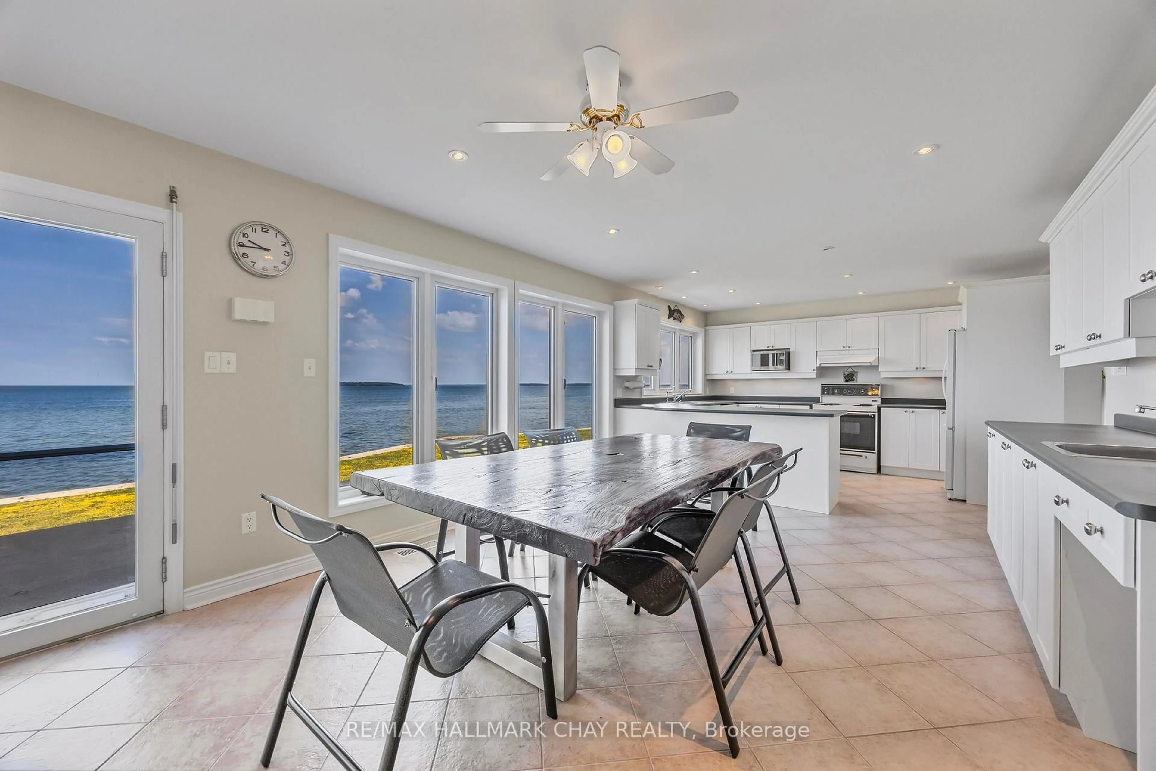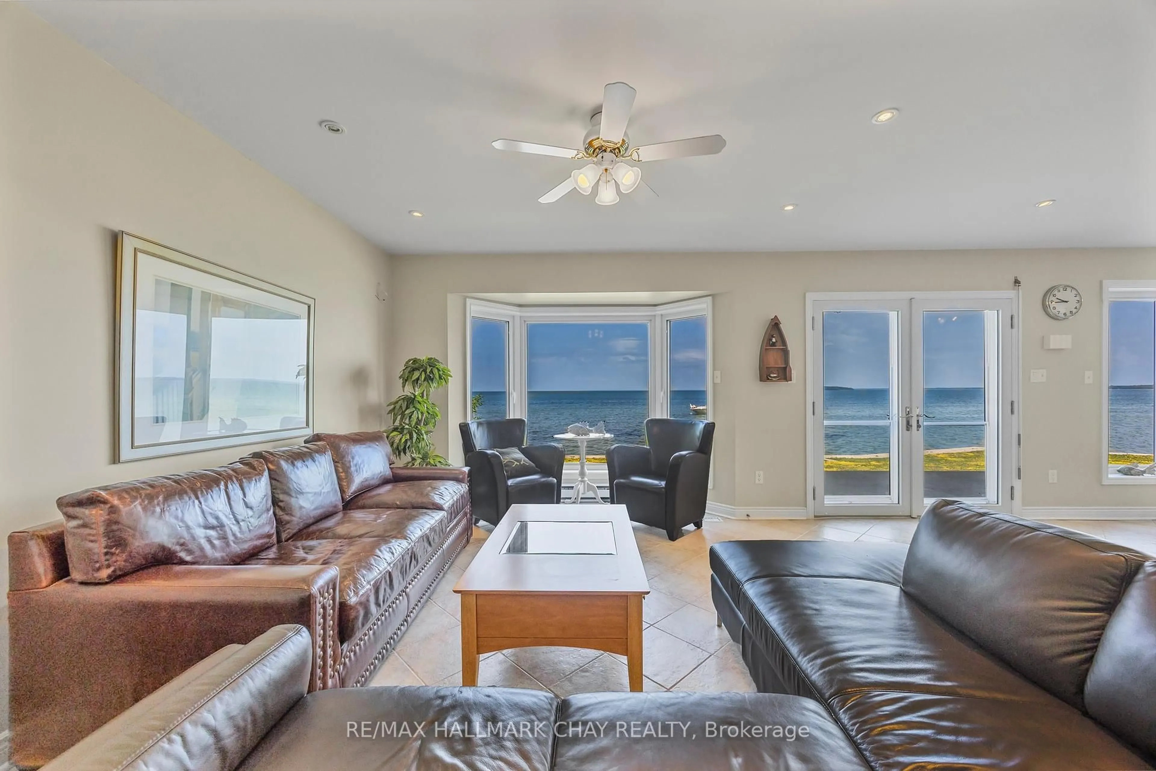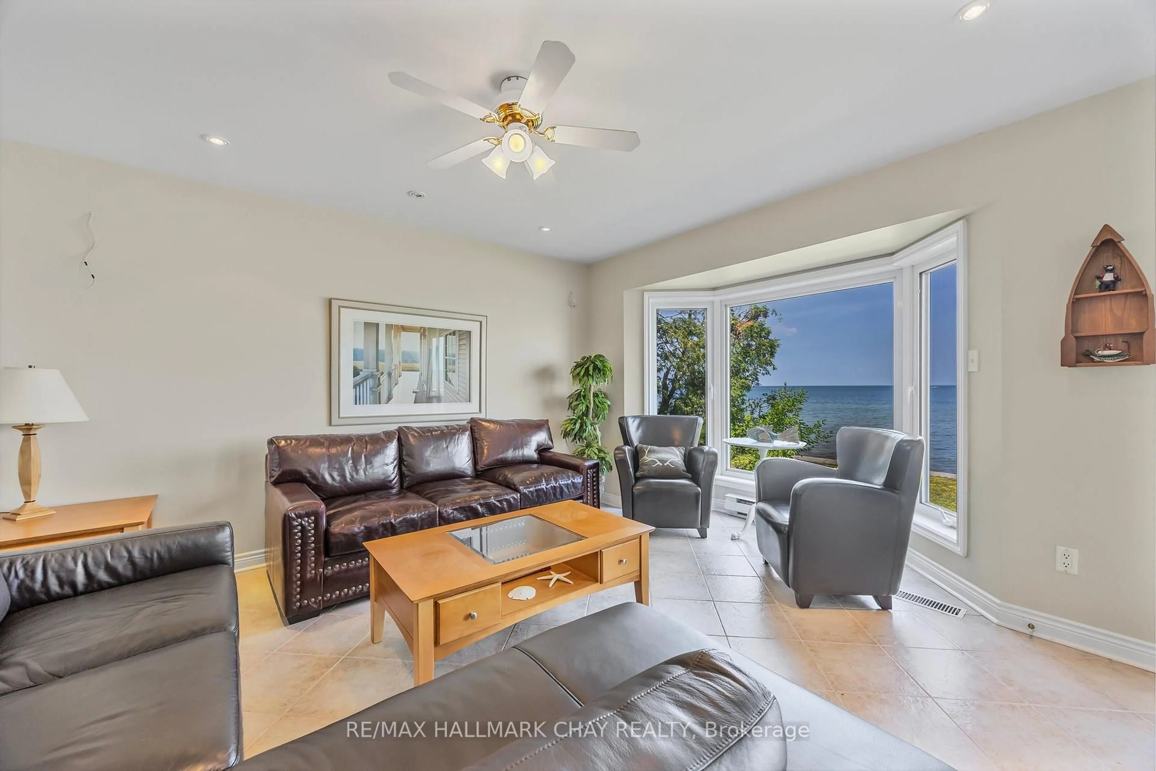2653 Leonard St, Innisfil, Ontario L9S 3V3
Contact us about this property
Highlights
Estimated valueThis is the price Wahi expects this property to sell for.
The calculation is powered by our Instant Home Value Estimate, which uses current market and property price trends to estimate your home’s value with a 90% accuracy rate.Not available
Price/Sqft$1,283/sqft
Monthly cost
Open Calculator

Curious about what homes are selling for in this area?
Get a report on comparable homes with helpful insights and trends.
+64
Properties sold*
$855K
Median sold price*
*Based on last 30 days
Description
Rare Lake Simcoe Gem 150' of Prime Waterfront! Welcome to an extraordinary waterfront opportunity featuring 150 feet of hard-packed sandy shoreline, crystal-clear waters, and a panoramic island view. This Viceroy-built home offers nearly 3,000 sq ft of pristine living space over two levels, with 4 bedrooms and 3 full baths. Enjoy large principal rooms and an open-concept kitchen/living area with breathtaking lake views through expansive windows, plus a walkout to a 37-foot concrete patio. The spacious family room boasts a gas fireplace and patio walkout, perfect for lakeside entertaining. Retreat to the generous primary suite with a bay window overlooking the water, walk-in closet, and luxurious 5-piece ensuite with separate water closet. Two additional bedrooms offer lake views, and a fourth provides added flexibility for guests or office space. Full concrete breakwall with cut in stairs to the water, full services (municipal water, sewer, gas), and an incredibly rare two-slip marine rail system leading to the concrete floor of a former boathouse (grandfathered). All main-floor windows/doors are fitted with electronic security/sun blinds. Bonus: dry concrete crawl space ideal for storage. Potential for lot severance (buyer to do due diligence). Located minutes from shopping, amenities, GO train, and excellent access to Hwy 400 & 11. This is a once-in-a-generation offering on one of Lake Simcoe's most desirable stretches of shoreline.
Property Details
Interior
Features
2nd Floor
2nd Br
3.96 x 3.96Bathroom
2.87 x 2.625 Pc Bath / Ceramic Floor
Bathroom
4.78 x 2.875 Pc Ensuite / Ceramic Floor
3rd Br
4.27 x 3.96Exterior
Features
Parking
Garage spaces -
Garage type -
Total parking spaces 6
Property History
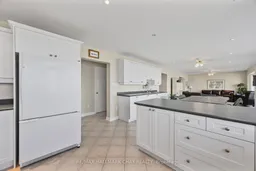 32
32