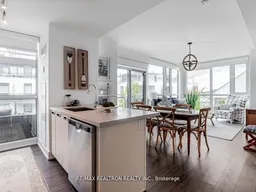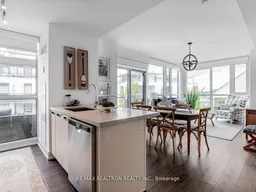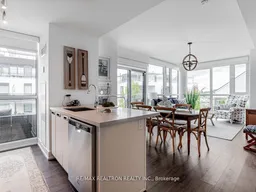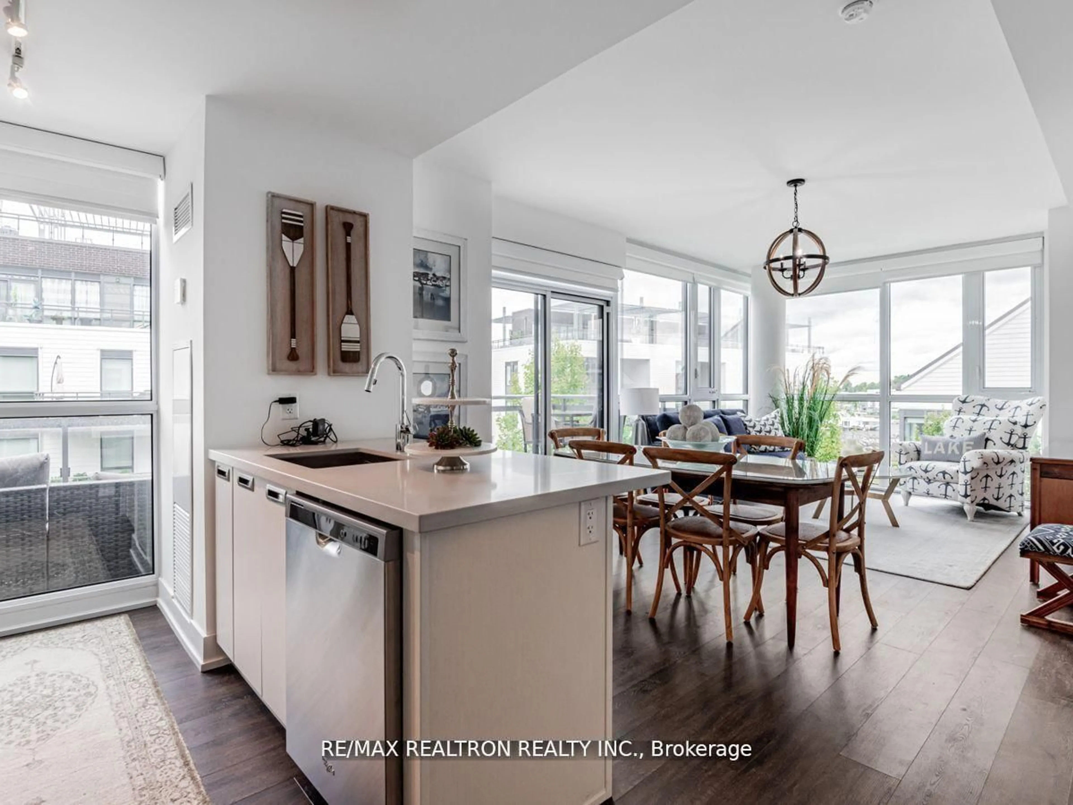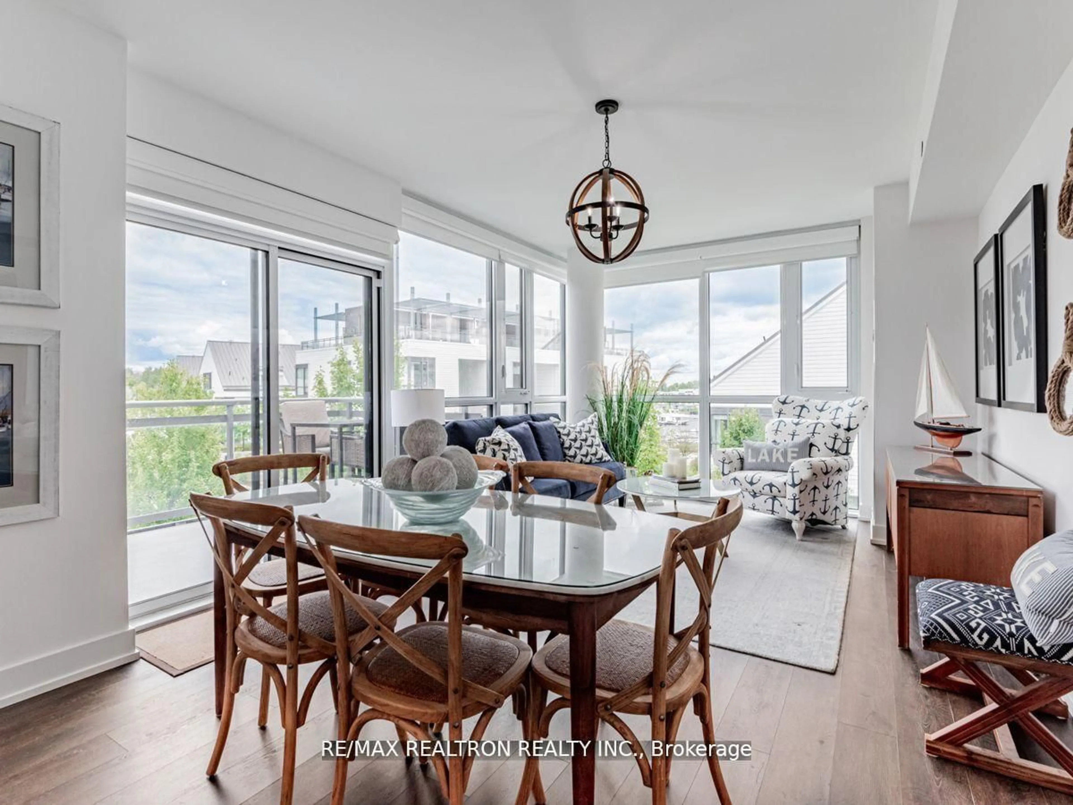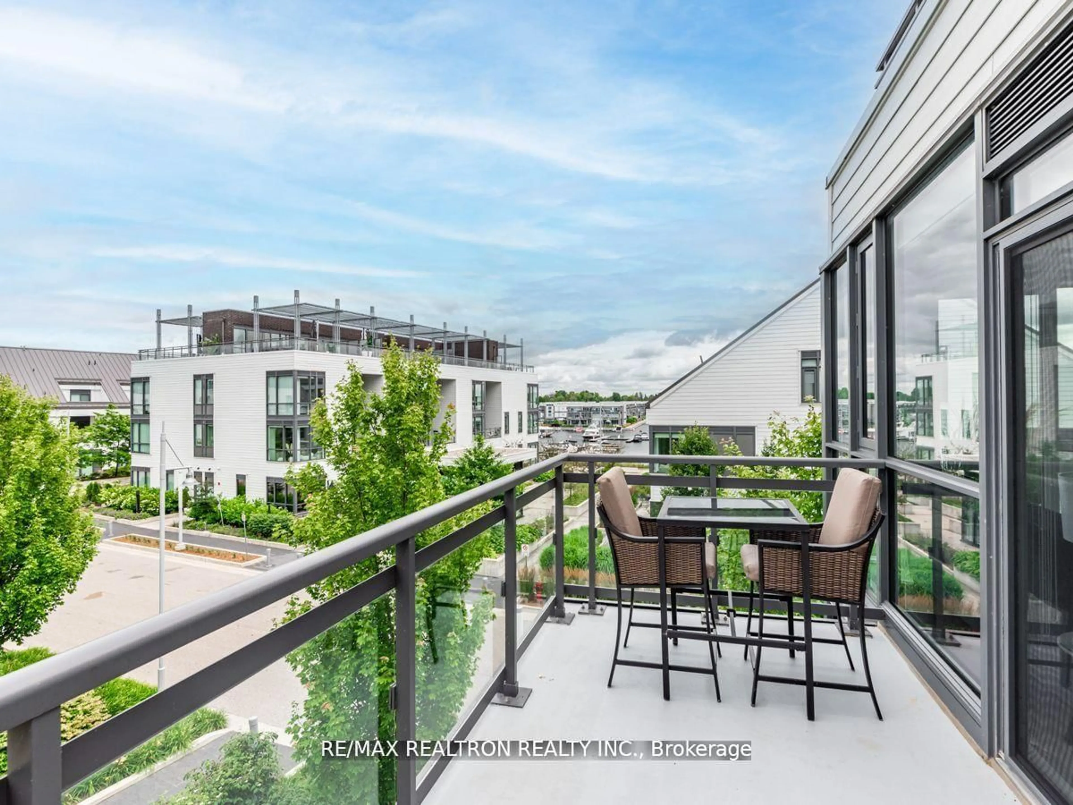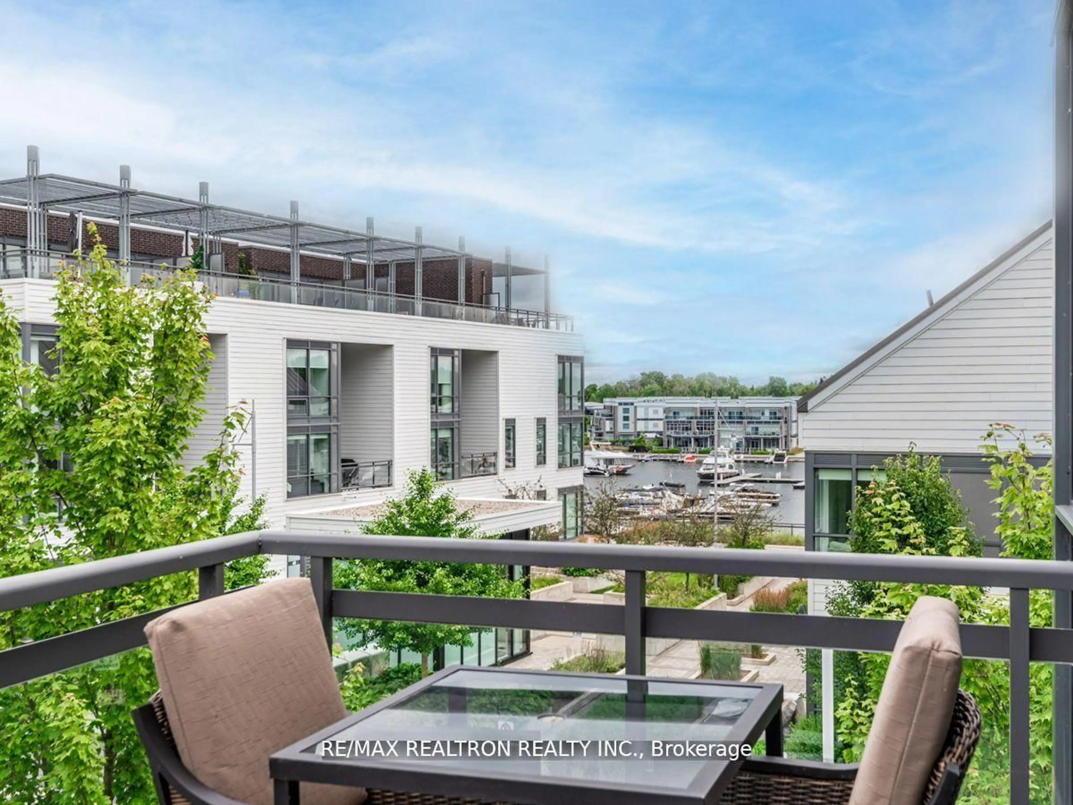271 Sea Ray Ave #B307, Innisfil, Ontario L9S 0L8
Contact us about this property
Highlights
Estimated valueThis is the price Wahi expects this property to sell for.
The calculation is powered by our Instant Home Value Estimate, which uses current market and property price trends to estimate your home’s value with a 90% accuracy rate.Not available
Price/Sqft$685/sqft
Monthly cost
Open Calculator

Curious about what homes are selling for in this area?
Get a report on comparable homes with helpful insights and trends.
+4
Properties sold*
$515K
Median sold price*
*Based on last 30 days
Description
Experience almost 1,000 sq ft of luxurious living in this rare 2-bedroom corner harbour flat with stunning south and east views! Enjoy the oversized living space with a dining area and walk out to the large balcony with breath taking vistas. The fantastic primary bedroom features a large ensuite and a walk-in closet, while the second bedroom is conveniently located down the hall with access to a second bathroom. This property offers a great layout and an excellent price per square foot. Embrace peaceful luxury and desirable year-round resort living at Friday Harbour! Stroll along the boardwalk, head to the beach, hike in the 200-acre nature preserve, and enjoy amenities like Starbucks, Fishbone, and the takeout window at the Beach Club. A free shuttle service is available around the resort. Don't miss this opportunity for a serene and elegant lifestyle! ***EXTRAS*** Lifestyle investment: $218.42/month club fee, resort fee $1923.59/yr. Buyer to pay 2% plus hst FH association fee. Price includes 1 parking spot and 1 locker. Option for 2nd park spot (add $63.81 to condo fee) and/or locker ($23.46 to fee).
Upcoming Open Houses
Property Details
Interior
Features
Flat Floor
Living
5.94 x 3.81Combined W/Dining / Laminate / Window Flr to Ceil
Kitchen
2.68 x 2.68Window / Large Window / Quartz Counter
Dining
5.94 x 3.81Combined W/Kitchen / Laminate / W/O To Balcony
Primary
3.44 x 2.96W/I Closet / Laminate / 5 Pc Ensuite
Exterior
Features
Parking
Garage spaces 1
Garage type Underground
Other parking spaces 0
Total parking spaces 1
Condo Details
Amenities
Bbqs Allowed, Exercise Room, Outdoor Pool, Recreation Room, Visitor Parking
Inclusions
Property History
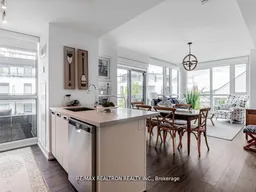 19
19