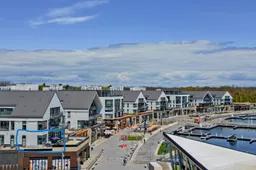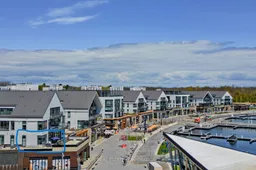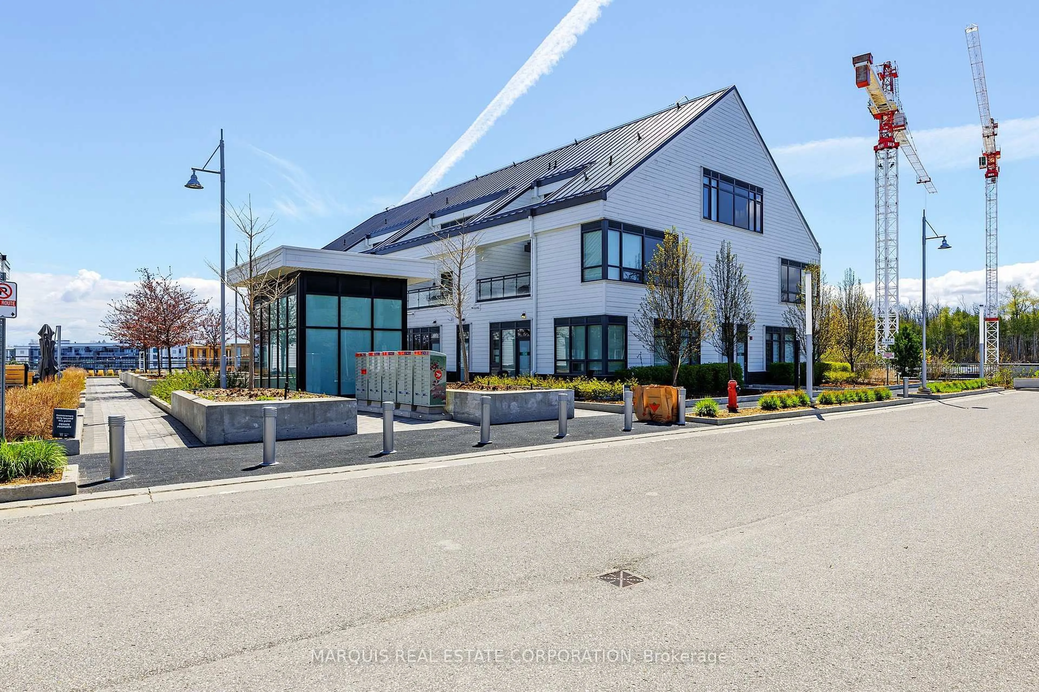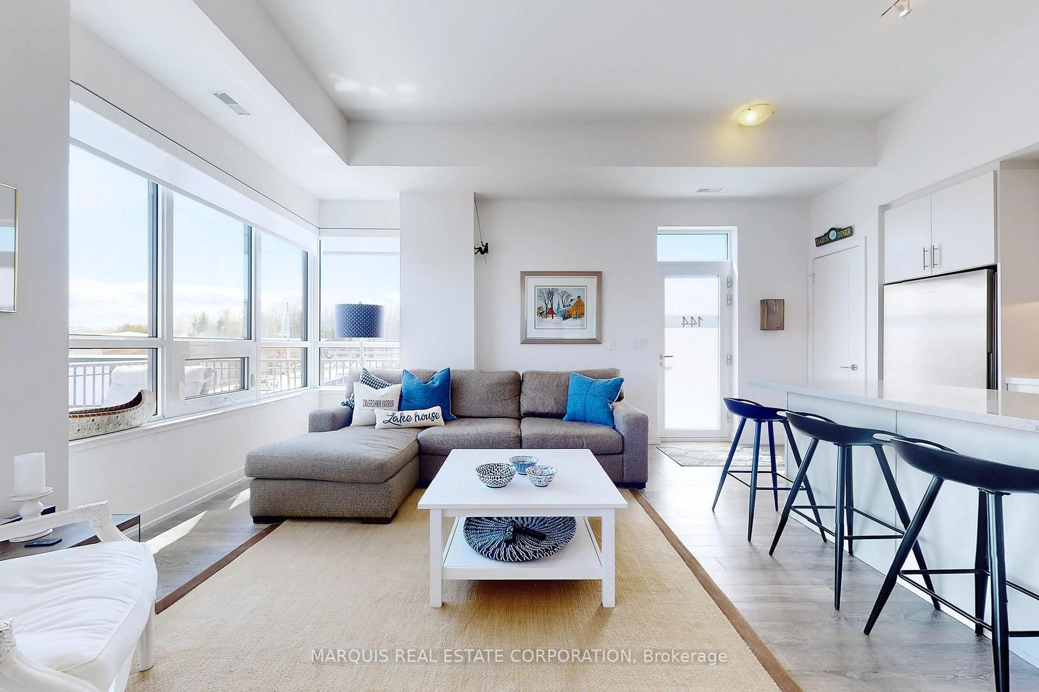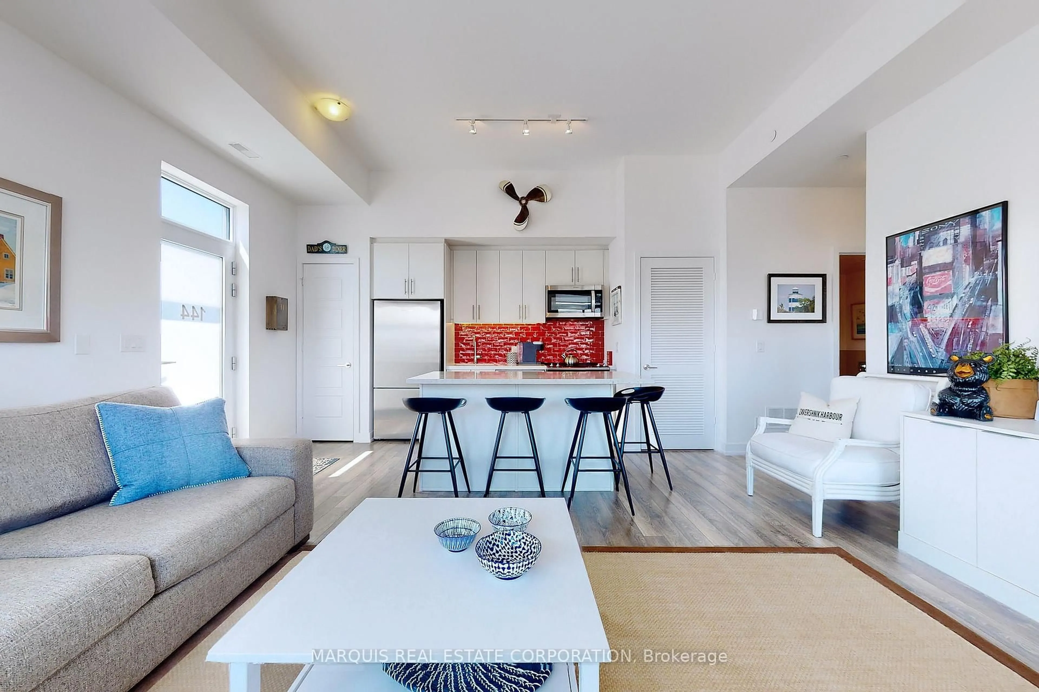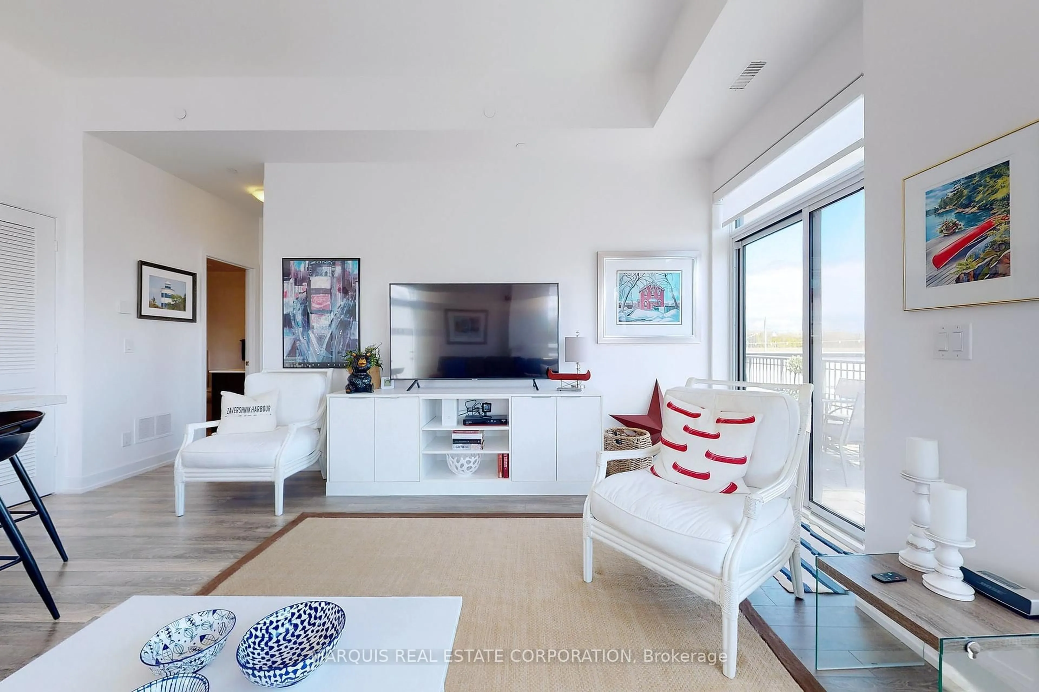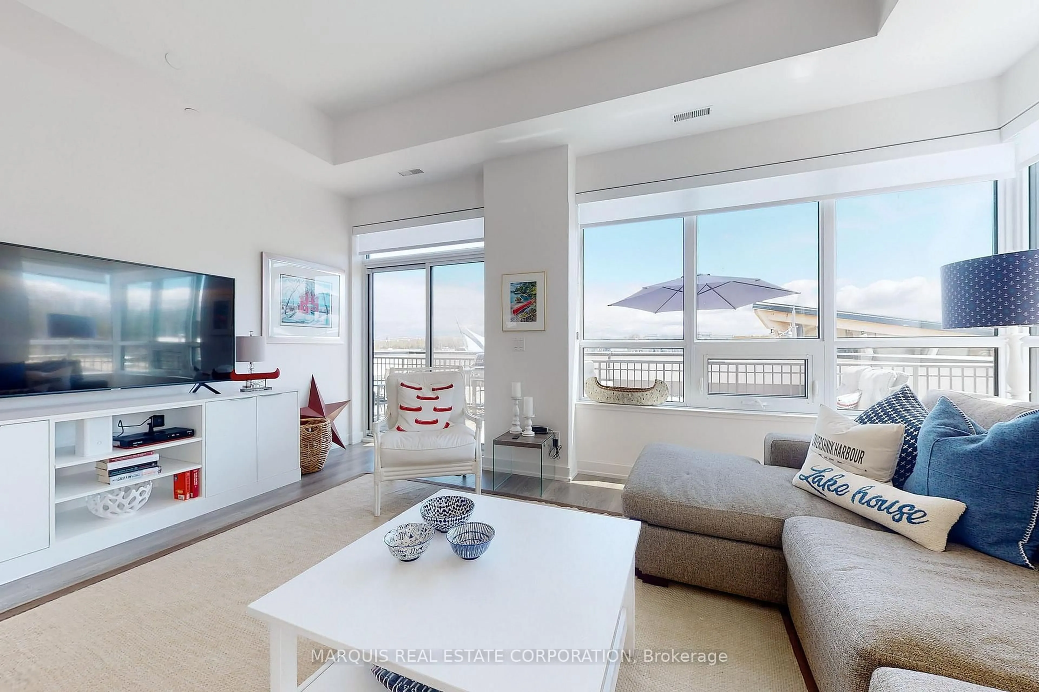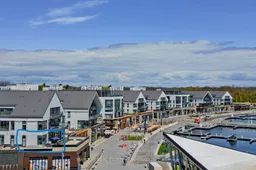331 Broward Way #144, Innisfil, Ontario L9S 0M7
Contact us about this property
Highlights
Estimated valueThis is the price Wahi expects this property to sell for.
The calculation is powered by our Instant Home Value Estimate, which uses current market and property price trends to estimate your home’s value with a 90% accuracy rate.Not available
Price/Sqft$670/sqft
Monthly cost
Open Calculator
Description
Look at other condos or look at the lake, boardwalk, island towns, marina, pier, lakeclub, and more. Yes, this condo is in Friday Harbour Resort. And is one of only 16 one bedrooms.
Property Details
Interior
Features
Main Floor
Living
5.46 x 3.81Open Concept / W/O To Terrace / Laminate
Primary
3.83 x 3.05Large Window / W/I Closet / Laminate
Kitchen
3.89 x 2.77Open Concept / Stainless Steel Appl / Laminate
Exterior
Features
Parking
Garage spaces 1
Garage type Underground
Other parking spaces 0
Total parking spaces 1
Condo Details
Amenities
Bbqs Allowed, Gym, Party/Meeting Room, Tennis Court, Visitor Parking, Outdoor Pool
Inclusions
Property History
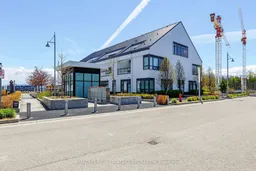 21
21