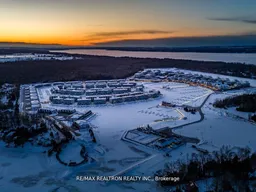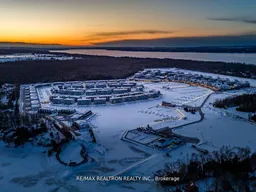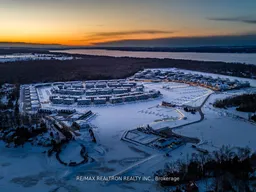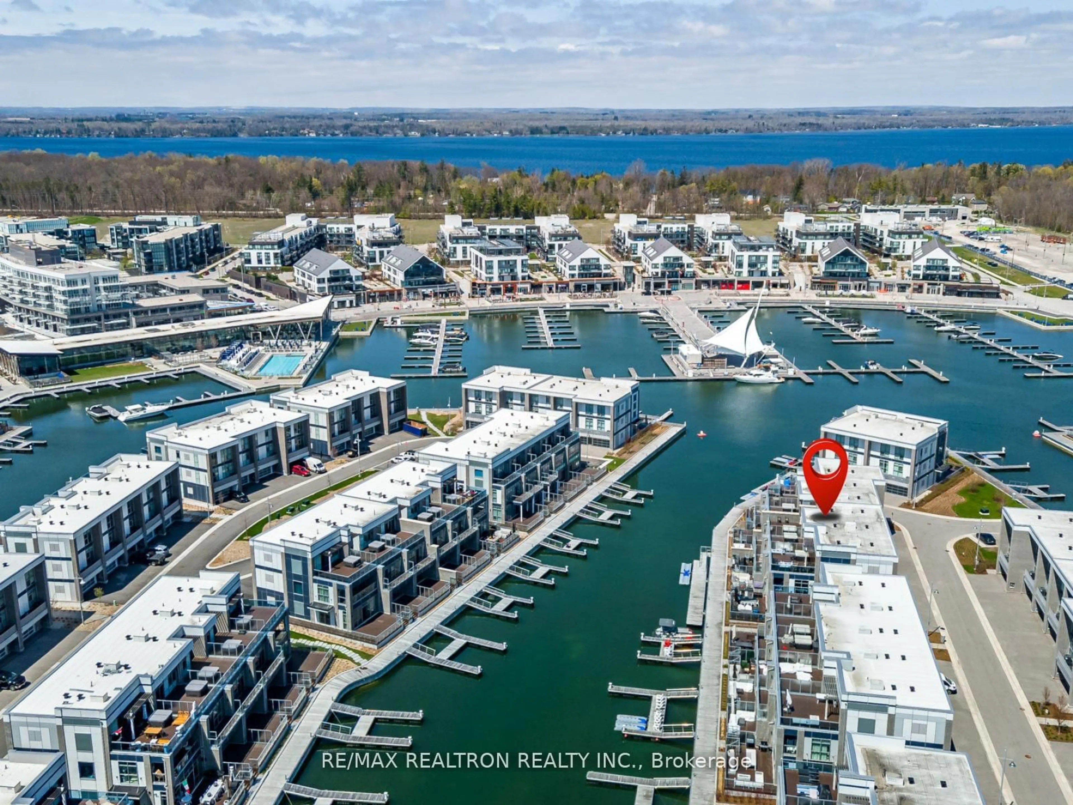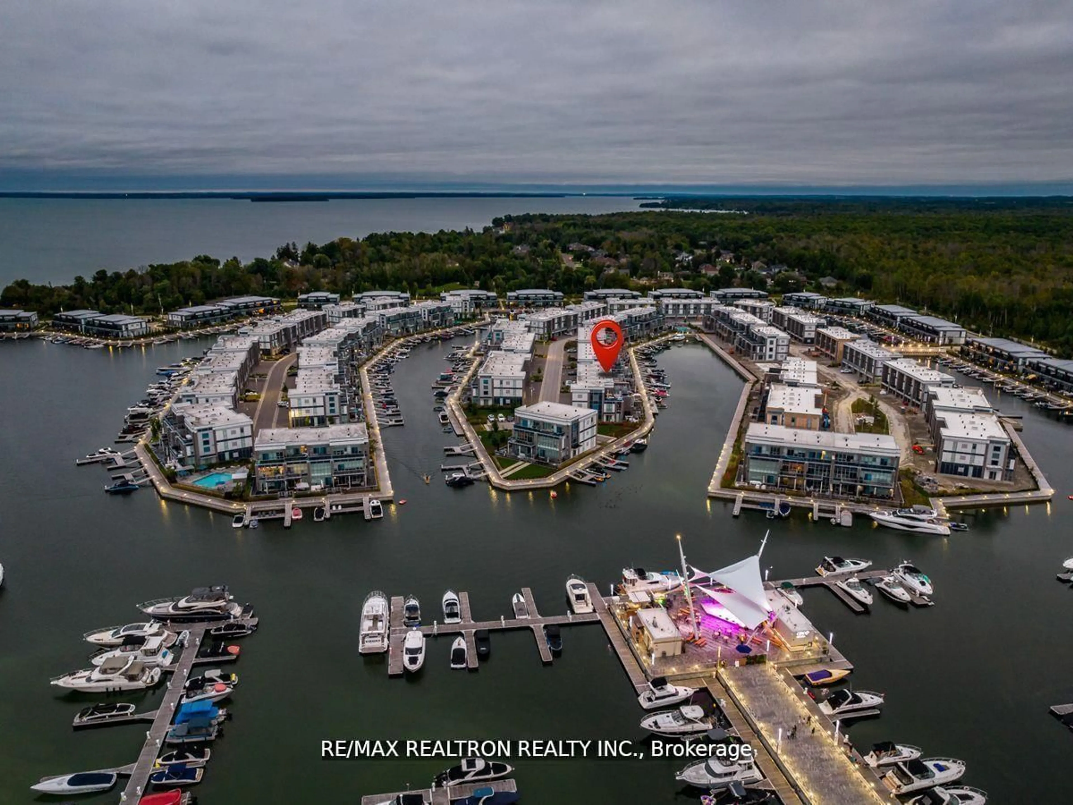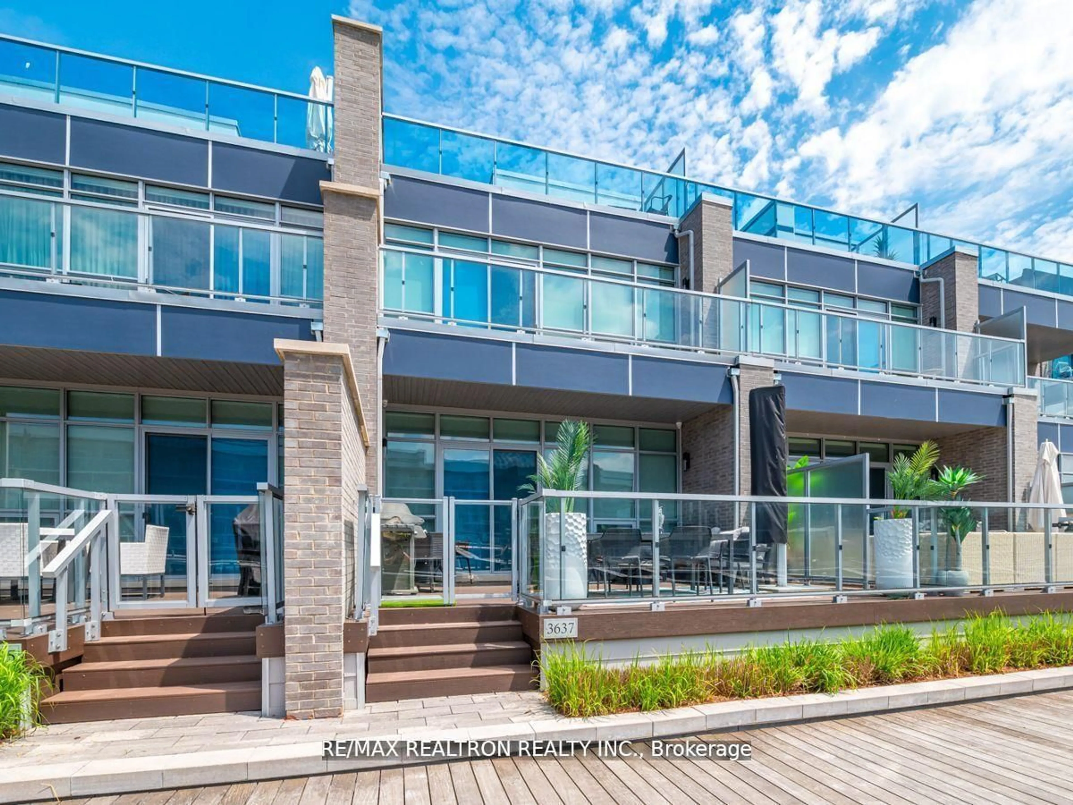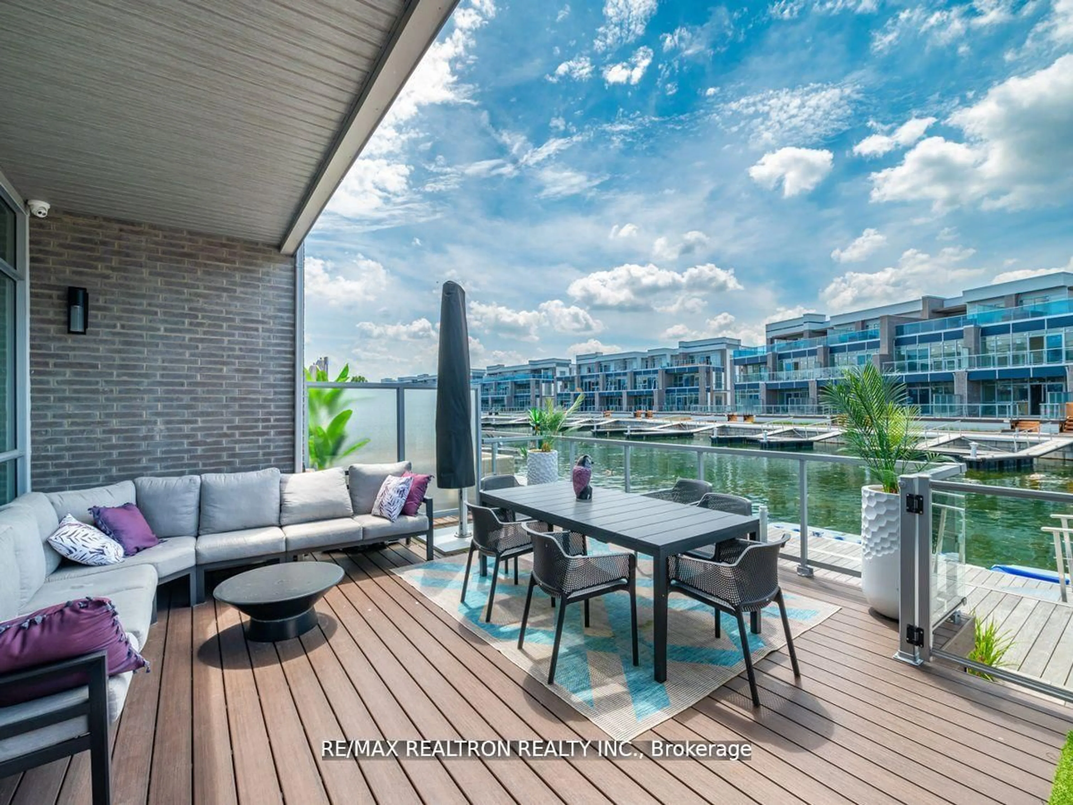3637 Ferretti Crt, Innisfil, Ontario L9S 0N6
Contact us about this property
Highlights
Estimated valueThis is the price Wahi expects this property to sell for.
The calculation is powered by our Instant Home Value Estimate, which uses current market and property price trends to estimate your home’s value with a 90% accuracy rate.Not available
Price/Sqft$692/sqft
Monthly cost
Open Calculator

Curious about what homes are selling for in this area?
Get a report on comparable homes with helpful insights and trends.
+3
Properties sold*
$775K
Median sold price*
*Based on last 30 days
Description
Discover the epitome of waterfront luxury with this stunning 4-bedroom, 5-bathroom townhome on the highly sought-after West Island at The Harbour. Designed for sophistication and comfort, this exquisite residence comes complete with a private elevator and offers over 2,500 sq. ft. of beautifully upgraded living space.Marvel at breathtaking sunset views from all three levels of this remarkable home. The main floor features an open-concept layout, seamlessly connecting the living, dining, and kitchen areas, with a walkout to a massive outdoor terrace perfect for entertaining or unwinding. The second floor boasts a luxurious primary suite with a walk-in closet, a spa-inspired ensuite, and a private balcony. Two additional spacious bedrooms provide flexibility for family or guests. The third floor is your personal retreat, featuring another primary bedroom with an ensuite and access to a private terrace with a hot tub, creating the ultimate relaxation oasis. Don't miss your chance to own this spectacular townhome and experience Harbour living at its finest. Book your private tour today! **EXTRAS** Lifestyle Investment: Condo Fees $316/month. Club fees $291/month. Resort Fee $5,381/year. Buyer to pay 2% plus HST entry fee based upon sale price.
Property Details
Interior
Features
3rd Floor
4th Br
4.08432 x 3.3528Den
5.24256 x 3.56616Exterior
Parking
Garage spaces 2
Garage type Attached
Other parking spaces 2
Total parking spaces 4
Property History
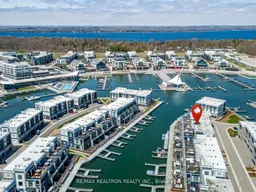 31
31