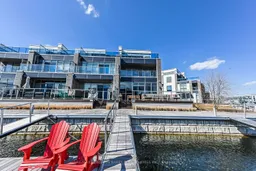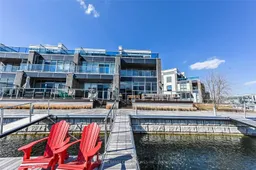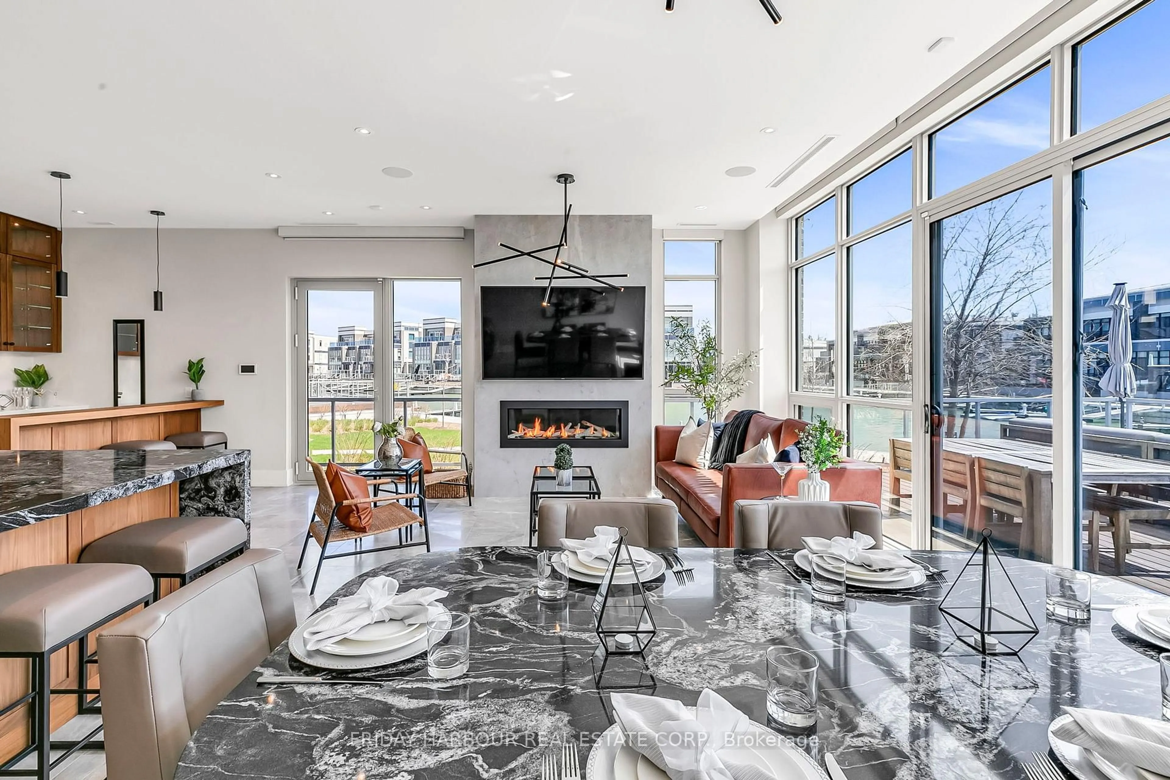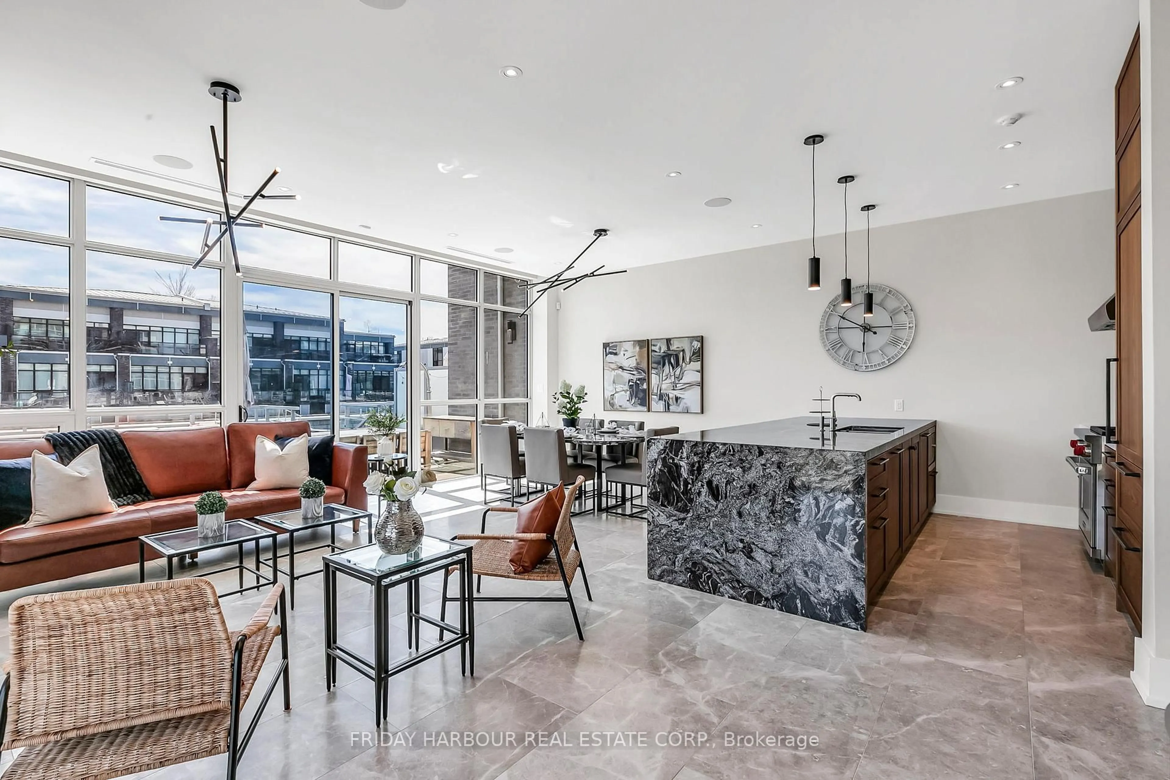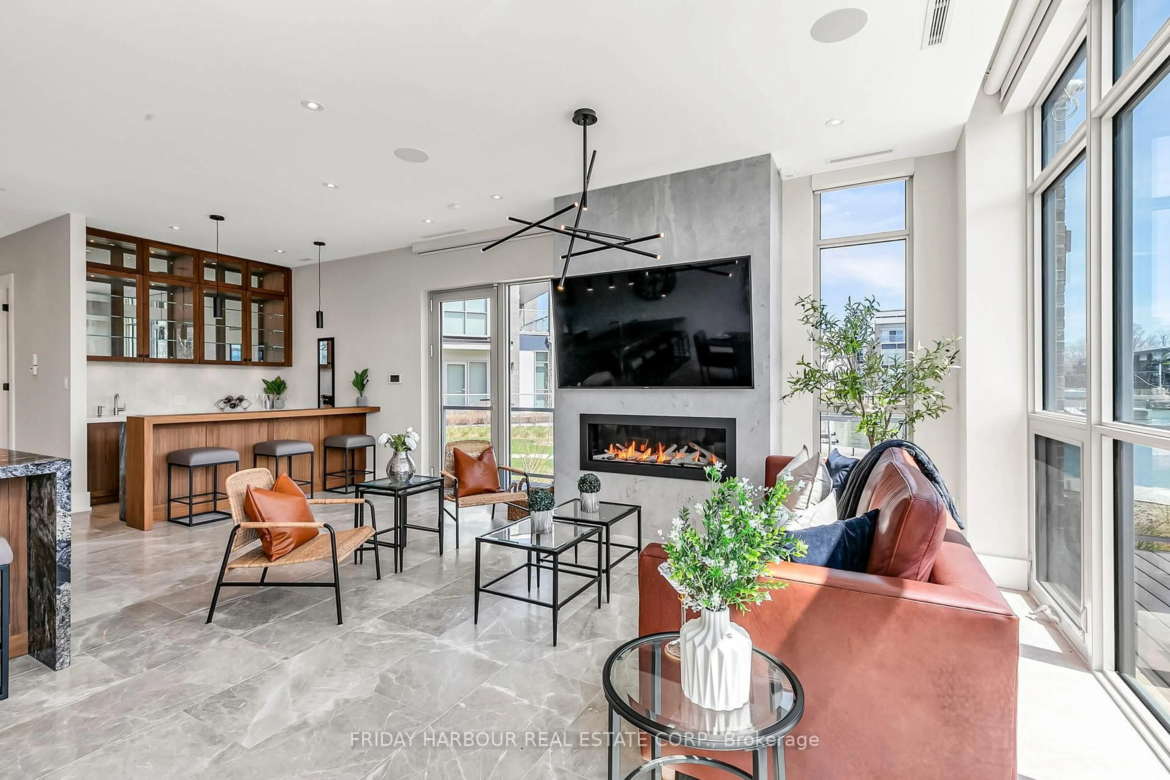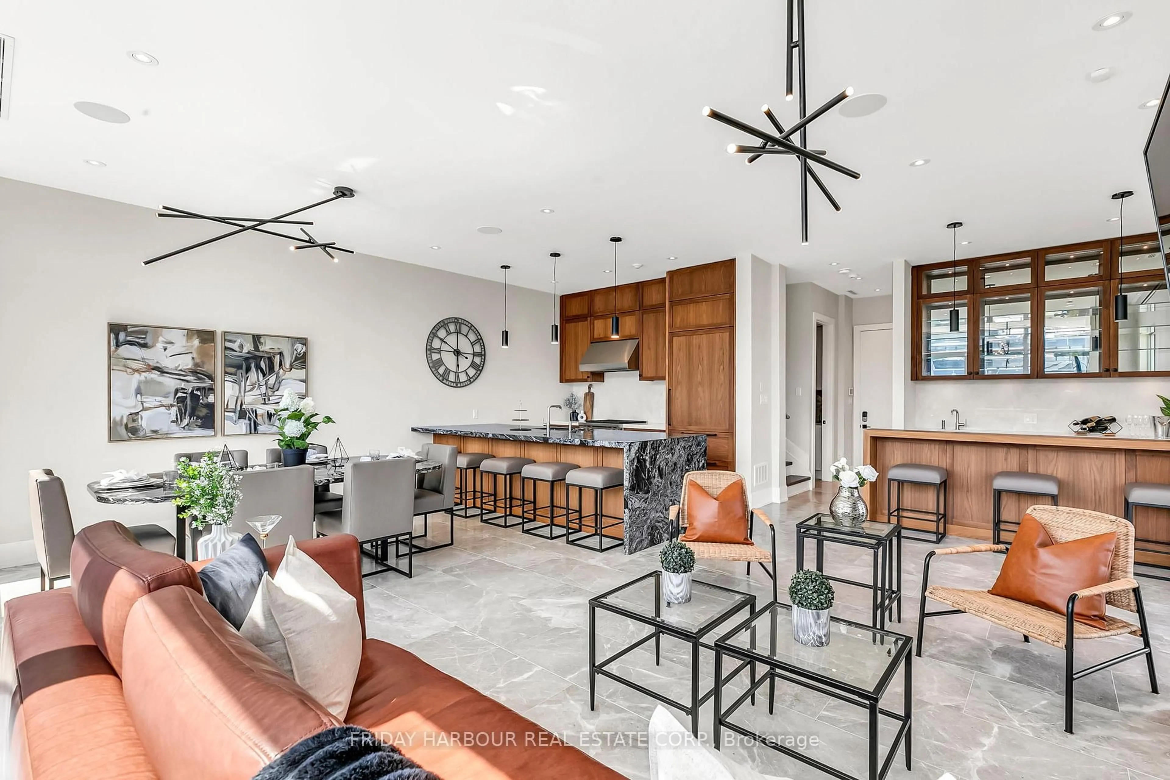3696 Ferretti Crt, Innisfil, Ontario L9S 0N6
Contact us about this property
Highlights
Estimated valueThis is the price Wahi expects this property to sell for.
The calculation is powered by our Instant Home Value Estimate, which uses current market and property price trends to estimate your home’s value with a 90% accuracy rate.Not available
Price/Sqft$1,063/sqft
Monthly cost
Open Calculator

Curious about what homes are selling for in this area?
Get a report on comparable homes with helpful insights and trends.
+2
Properties sold*
$683K
Median sold price*
*Based on last 30 days
Description
Luxurious Waterfront Townhome with Private Boat Slip in Friday Harbour Resort, Located on the Exclusive Ferretti Island Gated Community. This One of a Kind 3-Storey Townhome has been Custom Designed and Finished. This very limited end unit enjoys a grand east facing entrance from the beautiful Parkette. Offering 4 spacious bedrooms and 5 luxurious bathrooms. Step inside to find a modern open-concept main floor, anchored by a custom Irpinia kitchen featuring rich walnut cabinetry, waterfall granite countertops, a Wolf gas range, and a Sub-Zero refrigerator perfect for both casual meals and entertaining in style. The living room is designed for relaxation and connection, with a custom wet bar, gas fireplace, and walk-out to the waterfront deck and boardwalk. The second-floor primary suite is a true retreat, complete with a private balcony overlooking the marina and panoramic water views from every angle. Additional bedrooms offer space for family and guests, each with access to beautifully appointed bathrooms. Enjoy the sophistication of Lutron remote blinds, 3 - 84 inch Led Large Screen TV's, built in speakers and pot lights throughout the home. You can remotely monitor and control the home's Security System with fully integrated Fire Alarm and Water Leak detection and exterior cameras. The stunning Grand Patio on the ground floor with southern exposure is great for entertaining and dining of large parties. On the third level an additional south facing Grand rooftop terrace, features the Panoramic view from the morning sunrise from the east to the evening sunset to the west. The Spa - like lounge area includes a large hot tub, and a relaxing lounge area for tanning during the day and gathering by the fire table in the evening. This is your opportunity to enjoy year-round resort living in one of Ontario's premier lifestyle communities.
Property Details
Interior
Features
3rd Floor
Family
6.03 x 5.4W/O To Sundeck / B/I Bar
4th Br
4.47 x 3.79Exterior
Features
Parking
Garage spaces 2
Garage type Attached
Other parking spaces 2
Total parking spaces 4
Property History
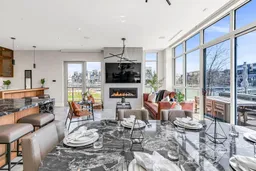 50
50