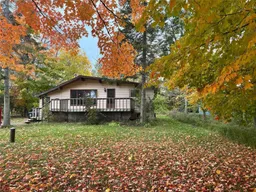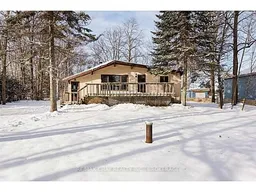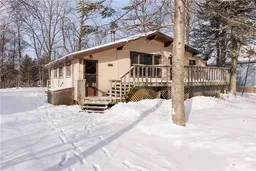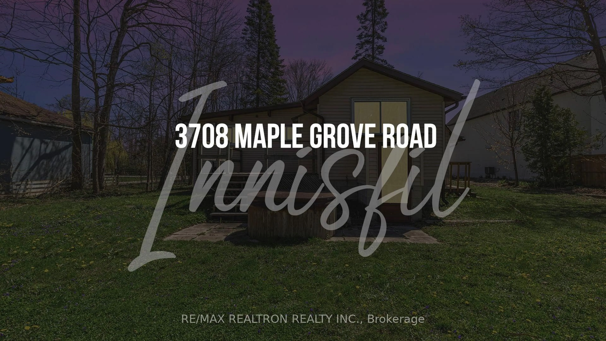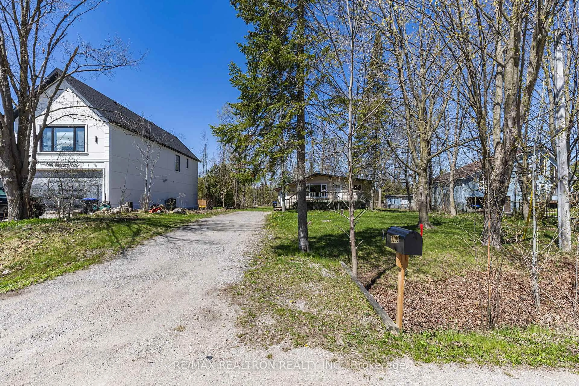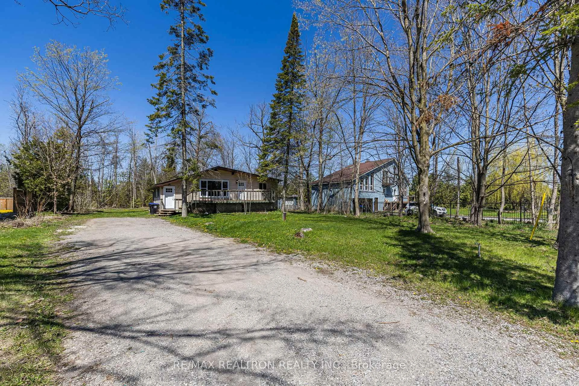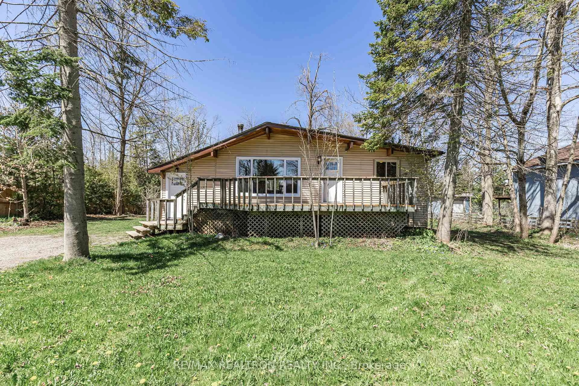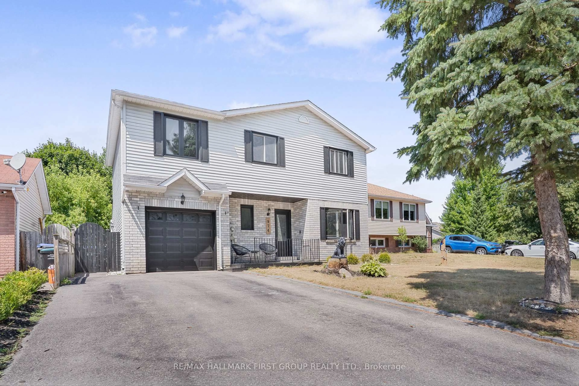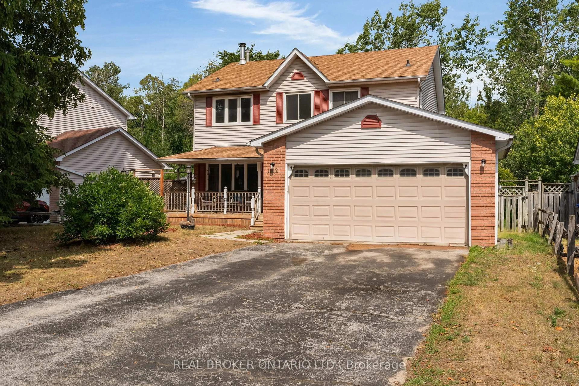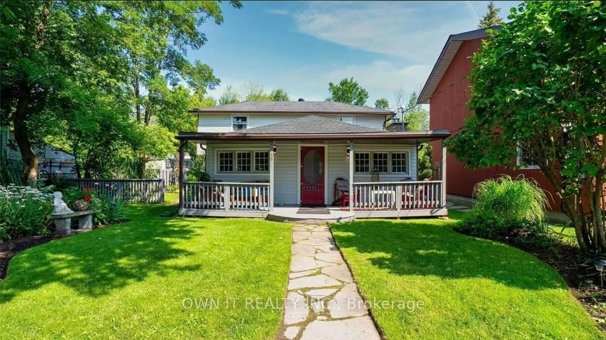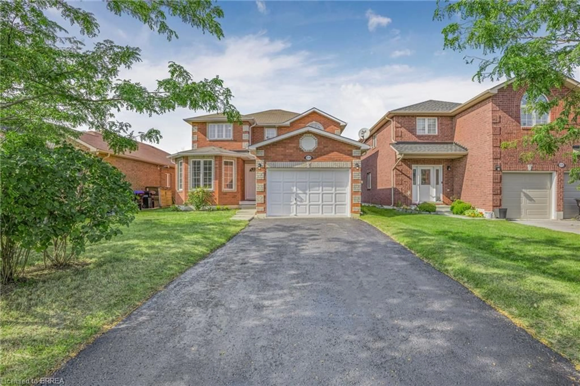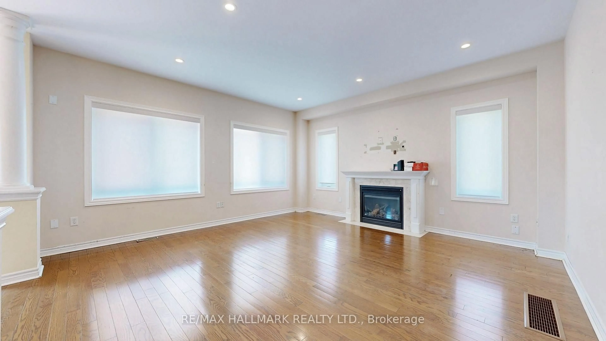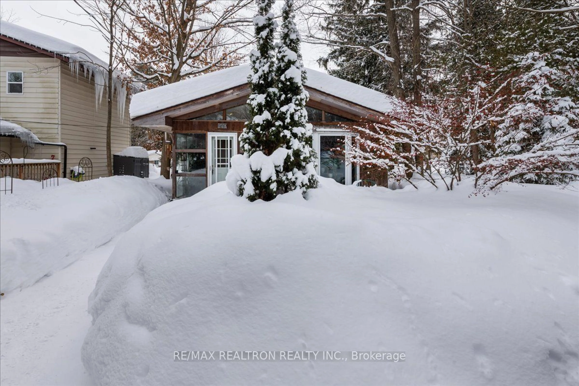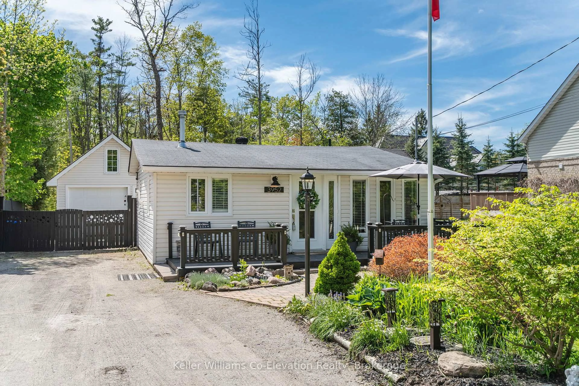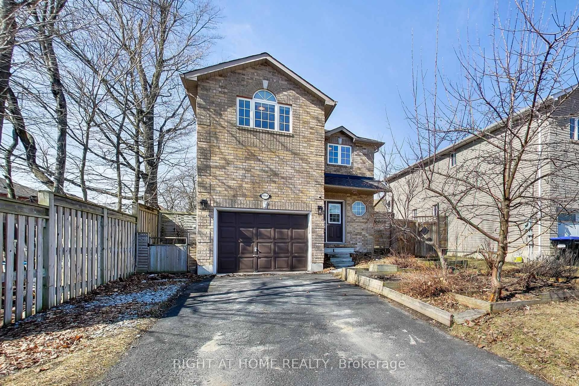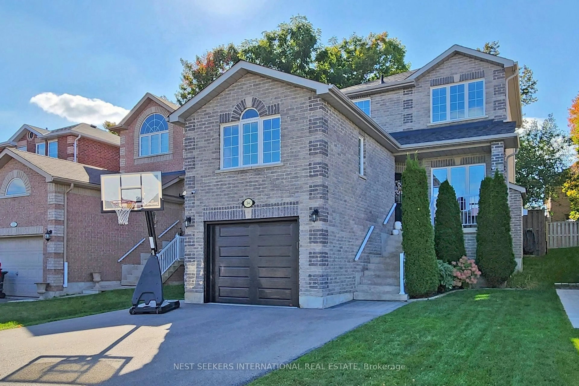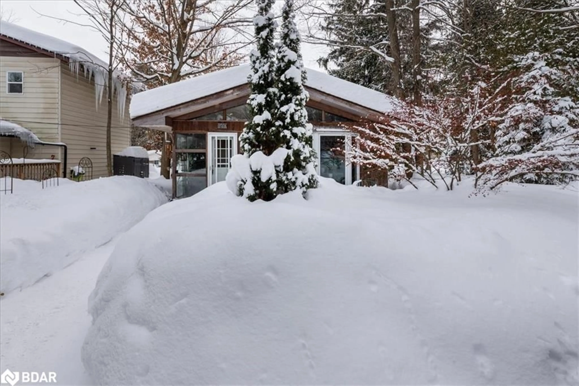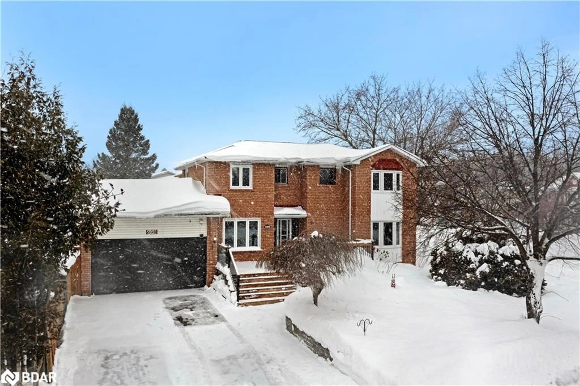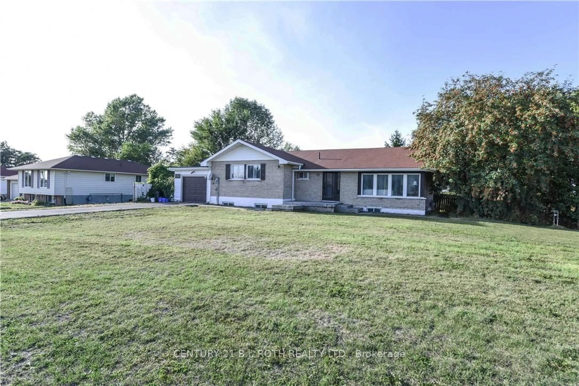3708 Maple Grove Rd, Innisfil, Ontario L9S 3B3
Contact us about this property
Highlights
Estimated valueThis is the price Wahi expects this property to sell for.
The calculation is powered by our Instant Home Value Estimate, which uses current market and property price trends to estimate your home’s value with a 90% accuracy rate.Not available
Price/Sqft$969/sqft
Monthly cost
Open Calculator

Curious about what homes are selling for in this area?
Get a report on comparable homes with helpful insights and trends.
+60
Properties sold*
$805K
Median sold price*
*Based on last 30 days
Description
Build Your Dream Home in Prestigious Big Bay Point! A rare opportunity awaits on this quiet cul-de-sac, offering deeded access to Lake Simcoe and just a short walk to the world-class Friday Harbour Resort. Whether you're seeking year-round living or a luxurious weekend escape, this location delivers an unbeatable lifestyle. Property Highlights: Private 90 x 180 treed lot perfect for your custom dream home or future development Zoning allows for single-family residential development with potential for a large custom build, detached garage/workshop, or luxury cottage Steps from Friday Harbour, where you can enjoy a championship golf course, fine dining, boutique shopping, fitness & spa services, marina access, and year-round events Deeded lake access offers direct enjoyment of Lake Simcoe ideal for swimming, boating, paddle boarding, and ice fishing in winter Existing Home Features: Charming 2-bedroom bungalow Cathedral ceilings and large windows offering natural light Cozy wood-burning fireplace Modernized kitchen with updated finishes Move-in ready or easily rentable while planning your future buildThis is a rare blend of tranquility, recreation, and investment potential in one of Innisfils most desirable lakeside communities.
Property Details
Interior
Features
Main Floor
Living
7.14 x 5.94Cathedral Ceiling / Wood Stove / Combined W/Dining
Dining
7.14 x 5.94Cathedral Ceiling / Laminate / Combined W/Living
Primary
4.7 x 2.77Laminate
2nd Br
3.51 x 2.29Laminate
Exterior
Features
Parking
Garage spaces -
Garage type -
Total parking spaces 3
Property History
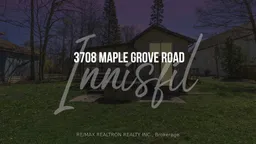 48
48