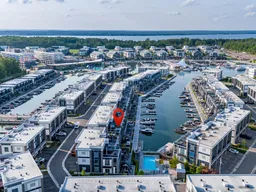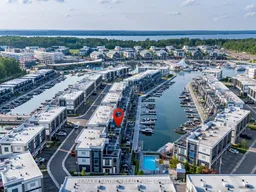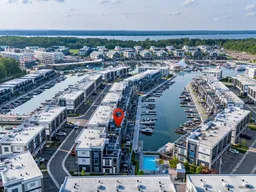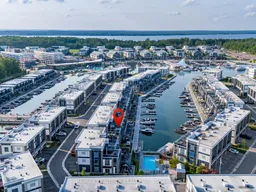FRIDAY HARBOUR WATERFRONT LUXURY ONE-OF-A-KIND CORNER UNIT right beside private pool area! -private dock in front - elevator - hot tub. This stunning 3-storey Island Town is truly exceptional complete with a hot tub on the third-floor terrace with breathtaking views in all directions. Featuring 5 spacious bedrooms, 5 bathrooms, a luxurious family room, elegant living and dining areas, and a chef-inspired kitchen with an oversized island, two bars, and high-end built-in appliances by Sub-Zero and Wolf! Designed for both comfort and entertaining. Relax and love the Caesarstone counters, multiple walkouts to decks on every floor, and panoramic open water views. As an owner at The Harbour, enjoy exclusive access to Friday Harbour's world-class amenities: Lake & Beach Clubs, 18-hole golf course, nature trails, pools, fitness centre, restaurants, marina, and year-round events and activities. ***EXTRAS*** Lifestyle investment: $299.96/month lake club fee monthly, $294.14/month POTL fee, Annual fee $5605.52/yr. Buyer to pay one-time 2% plus hst Friday Harbour association fee.
Inclusions: B/I APPLIANCES SUB ZERO,WOLF STOVE,DISH WASHER,WASHER ,DRYER,ONE BAR FREEZE,ELFS. ALL WINDOW COVERINGS, EV OUTLET.







