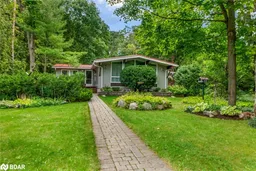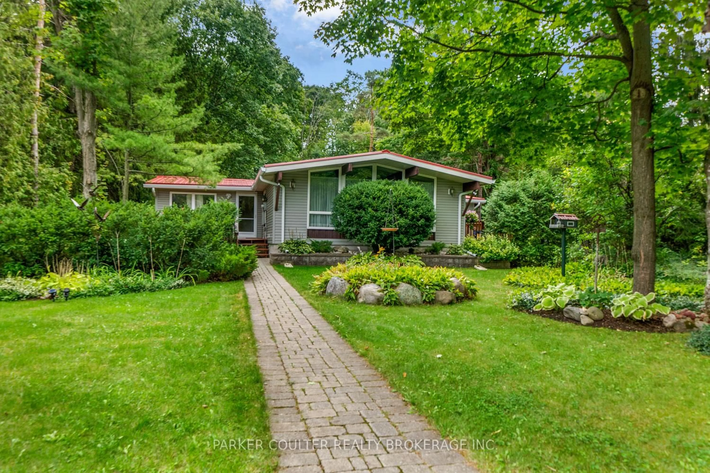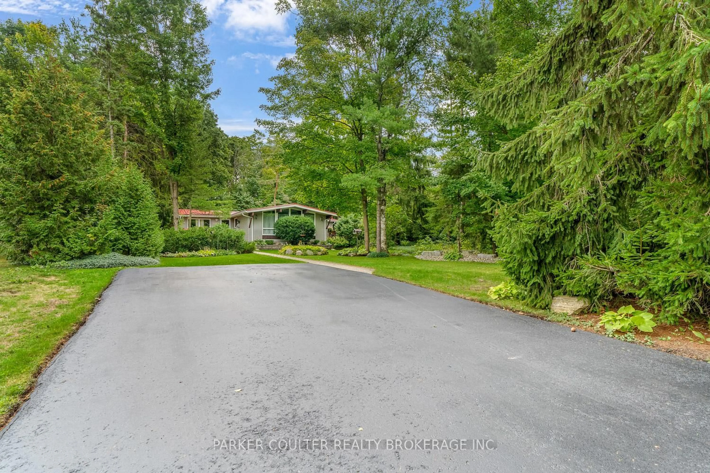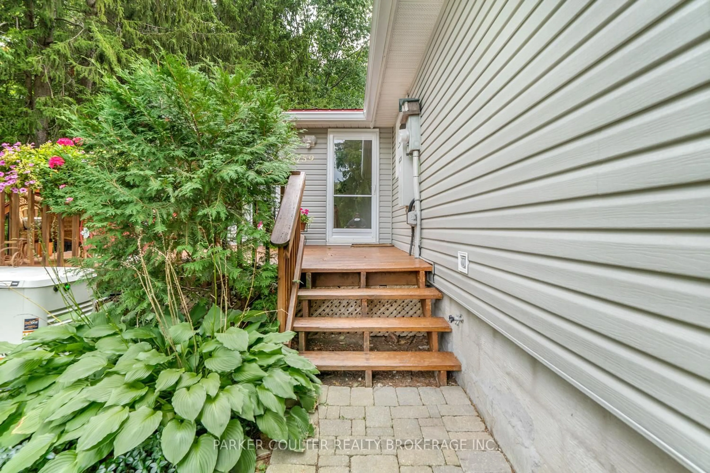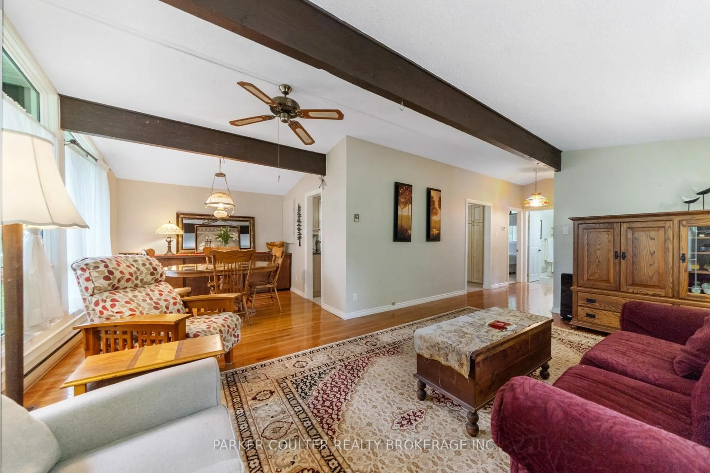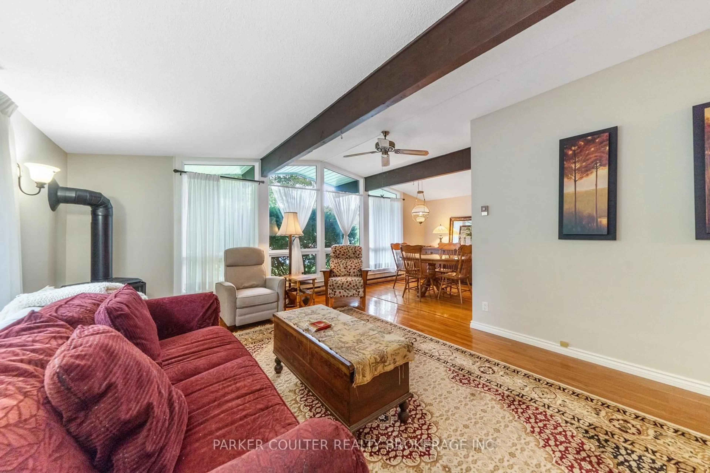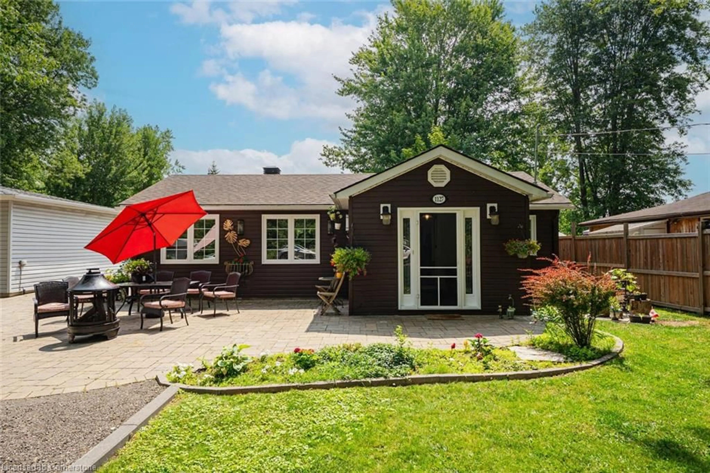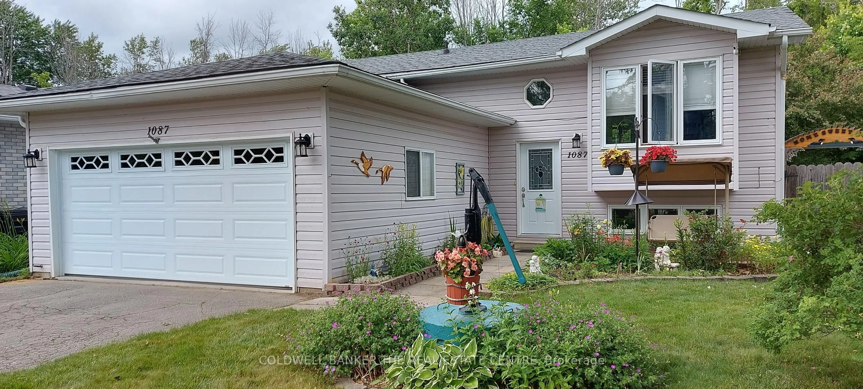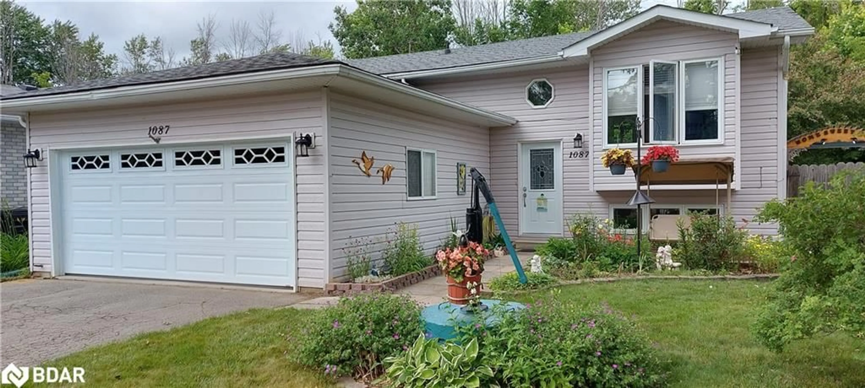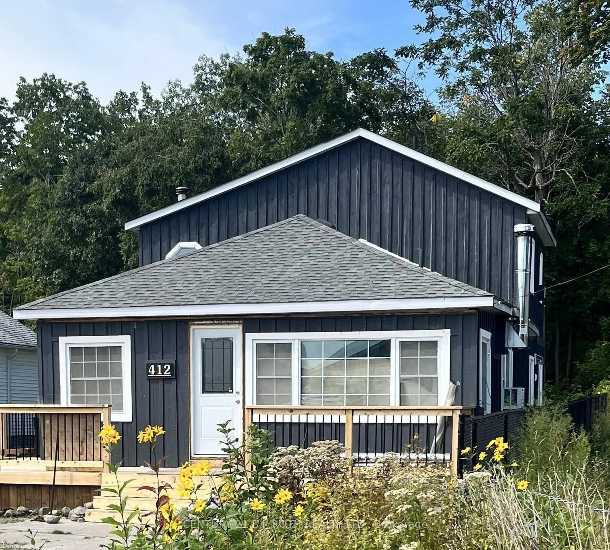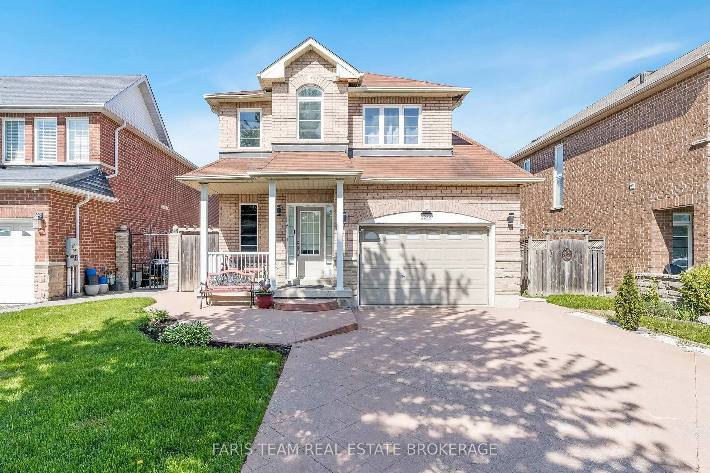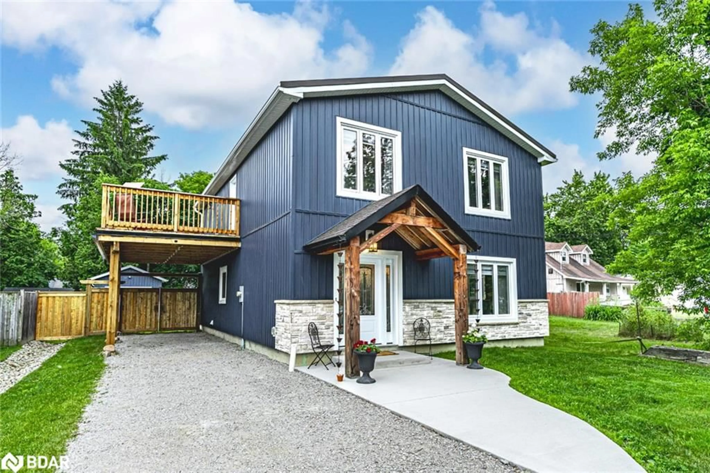3759 Whitecap Dr, Innisfil, Ontario L9S 2L4
Contact us about this property
Highlights
Estimated valueThis is the price Wahi expects this property to sell for.
The calculation is powered by our Instant Home Value Estimate, which uses current market and property price trends to estimate your home’s value with a 90% accuracy rate.Not available
Price/Sqft$747/sqft
Monthly cost
Open Calculator

Curious about what homes are selling for in this area?
Get a report on comparable homes with helpful insights and trends.
+64
Properties sold*
$855K
Median sold price*
*Based on last 30 days
Description
Presenting 3759 Whitecap Drive! Nestled in the private and desirable community of North Innisfil, along the shores of Kempenfelt Bay. Located on a quiet street, this 3-bedroom home offers over 1700 sqft of finished living space and features a partial basement. Sitting on over half-acre lot, surrounded by mature trees, nature trails, and with deeded access to Lake Simcoe and a private beach. This home is perfect for families seeking a peaceful, family-friendly setting just minutes from Barrie and Friday Harbour. Ideal for creating long-term roots - with the privacy of small community living and the convenience of the urban city center. Inside, you're welcomed by a spacious foyer & sunroom. Natural light pours in through large windows accented with Mid-Century flair, courtesy of clerestory windows, which add style and maximize light. Hardwood Floors throughout the living and dining spaces. The chef-inspired kitchen offers stone counters, ample counter space, paired with plenty of cabinetry space. Generous bedrooms and a large shared 5-pc bath offer ample space for a growing family. The basement provides a workshop area and could be used for additional living space. The beautifully landscaped backyard offers privacy and a relaxing retreat, surrounded by large trees, park-like setting, and no back neighbours. Major upgrades: Generac (2022) Water Softener, Metal Roof (2025), Updated Electrical (2021) 6" Eaves/Gutter Guards, Deep driveway (2025), Security System (2021), Furnace/Ductwork/AC (2021), Deeded Access to Private Beach/waterfront. Minutes to Hwy 400, RVH, Georgian College, Lake Simcoe, Shopping Centers, and major retail.
Property Details
Interior
Features
Main Floor
Living
5.99 x 3.1Dining
3.1 x 3.1Kitchen
4.09 x 2.9Primary
4.7 x 3.78Exterior
Features
Parking
Garage spaces -
Garage type -
Total parking spaces 6
Property History
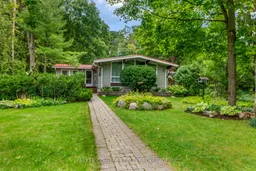 38
38