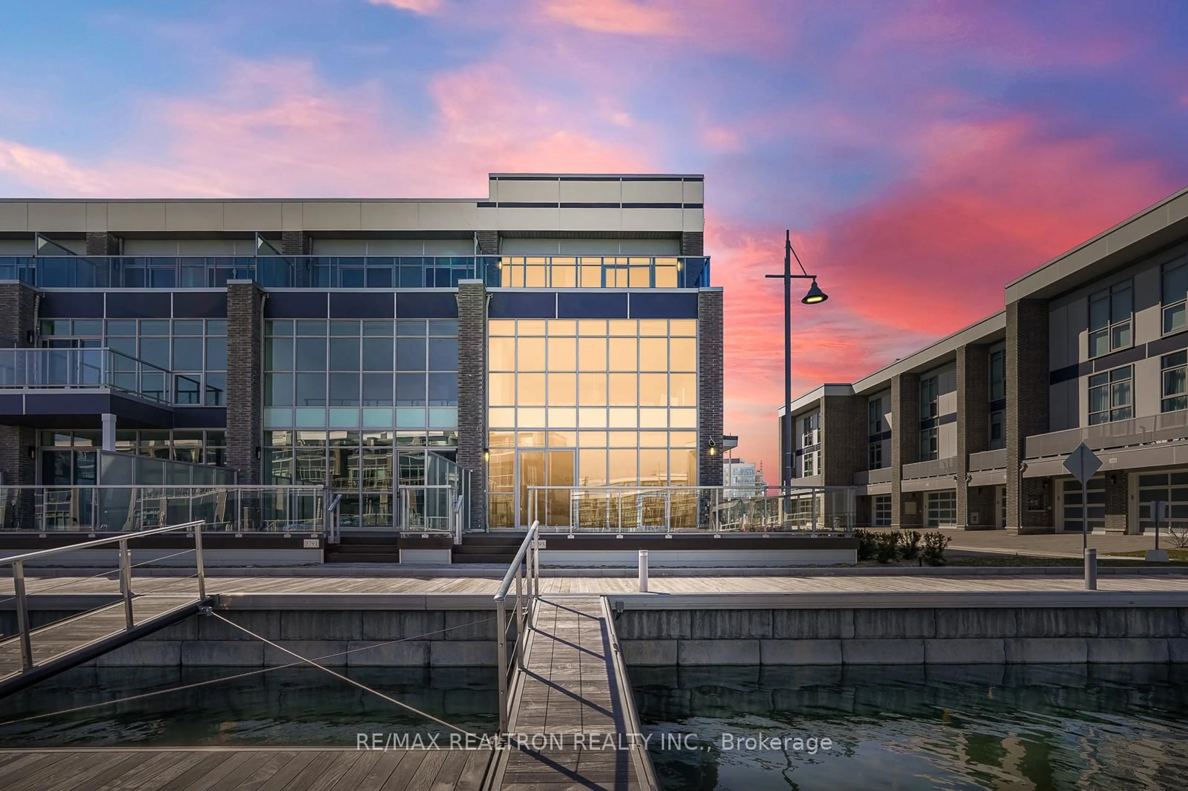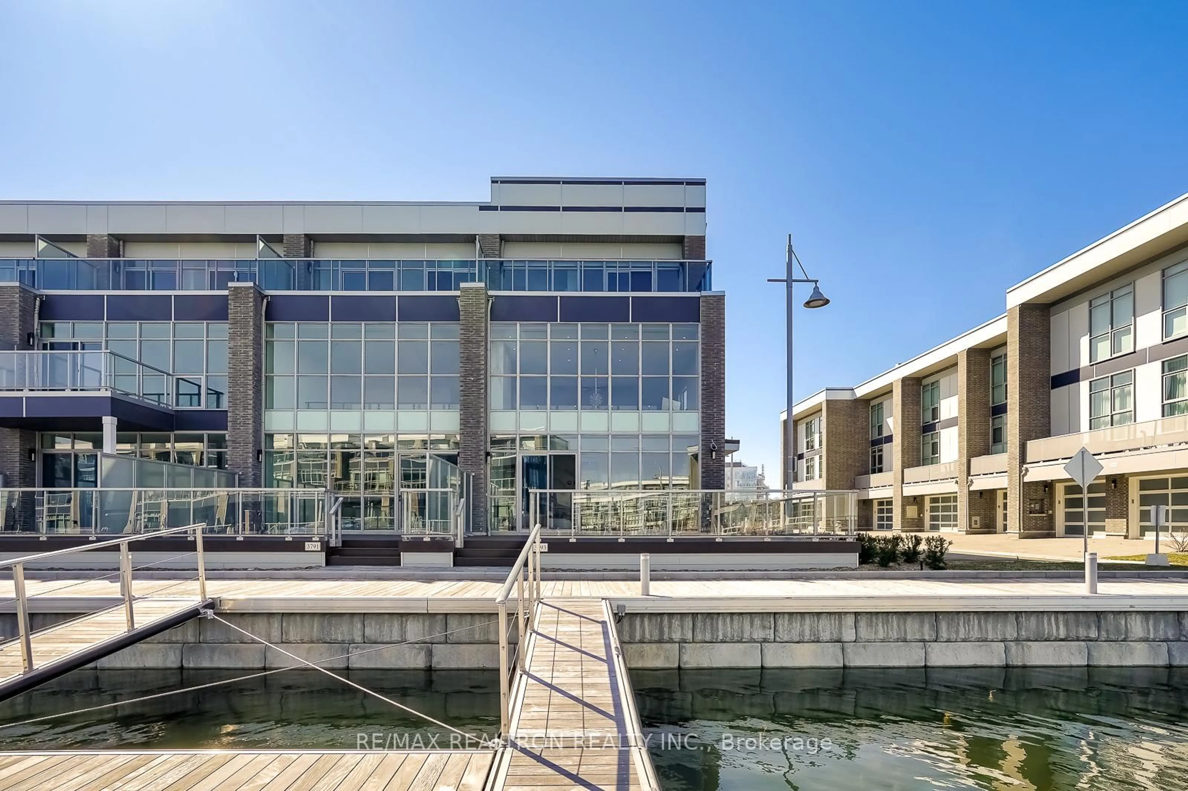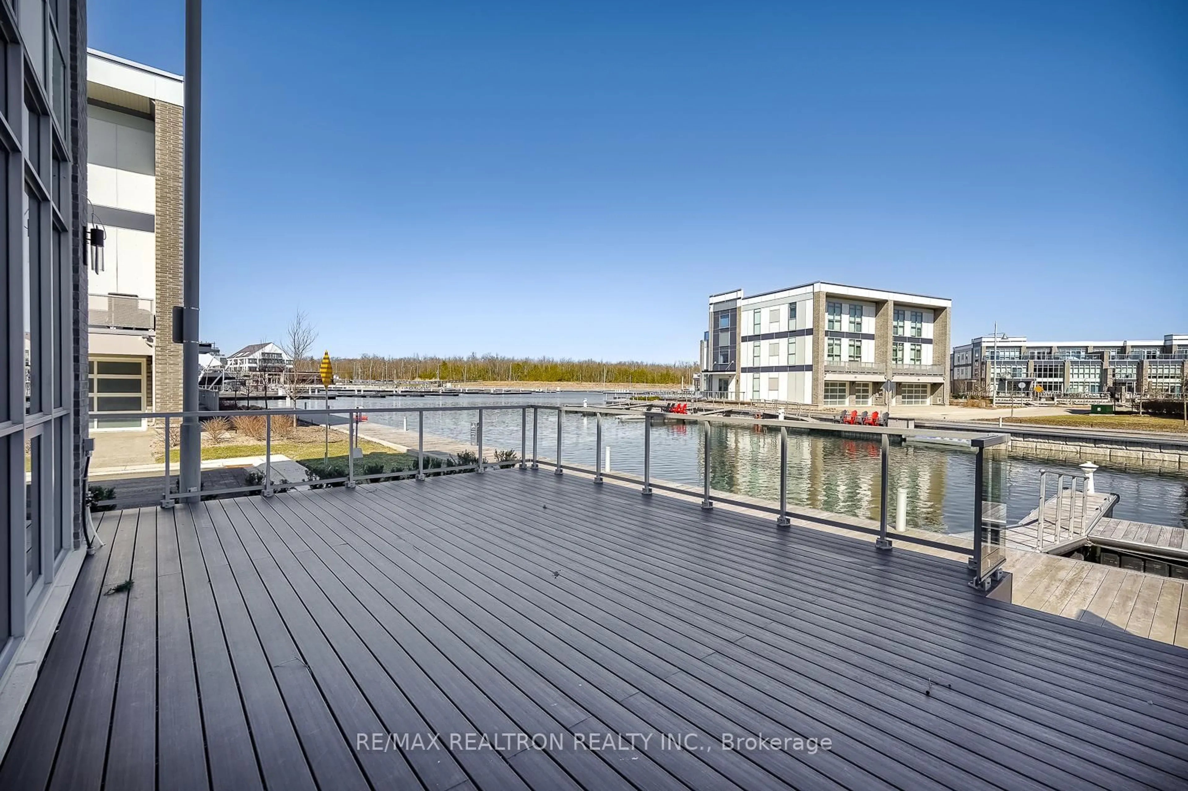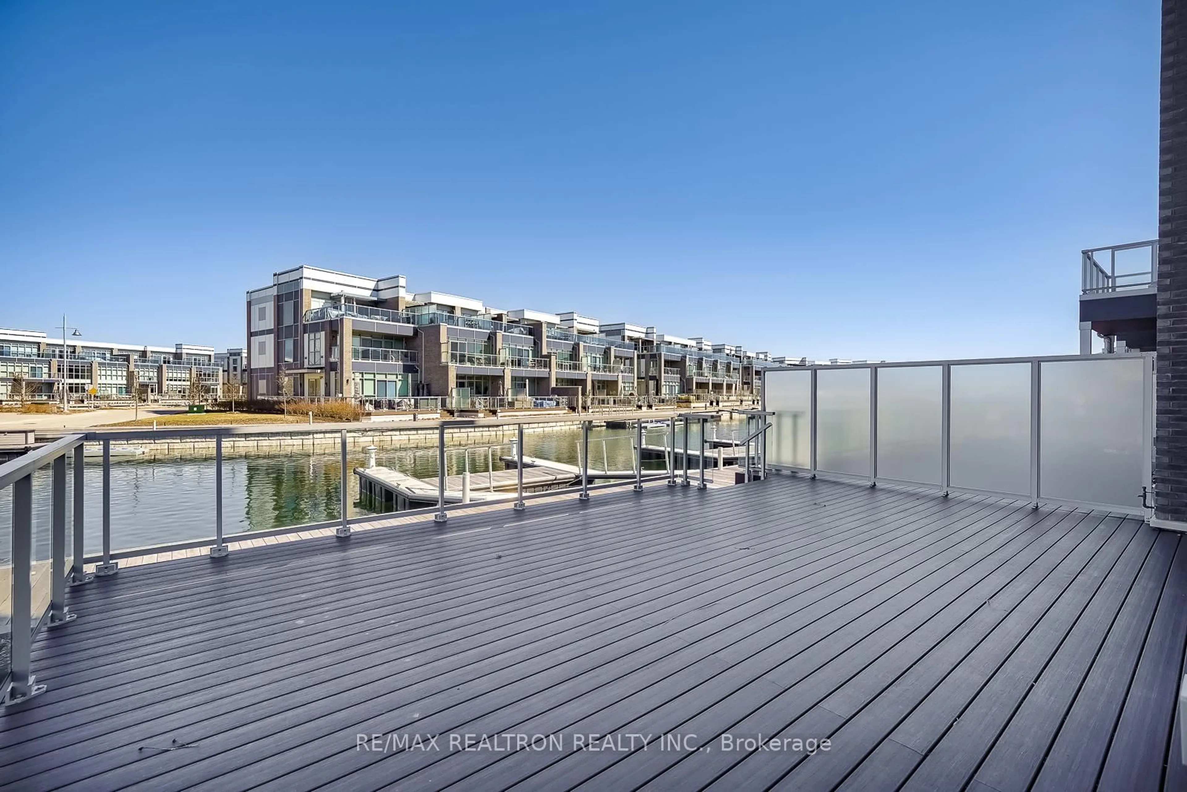3793 Ferretti Crt, Innisfil, Ontario L9S 0N6
Contact us about this property
Highlights
Estimated valueThis is the price Wahi expects this property to sell for.
The calculation is powered by our Instant Home Value Estimate, which uses current market and property price trends to estimate your home’s value with a 90% accuracy rate.Not available
Price/Sqft$971/sqft
Monthly cost
Open Calculator
Description
"Friday Harbour" Brand new and never lived in. Absolutely one of a kind! 5 bedroom corner model with more than $1 million dollars spent on interior custom finishes and features throughout! Elevator, stone slab walls soaring up two floors, brass inlay hardwood flooring, spa-like ensuites, sub zero and wolf appliances, accent walls, customized built-ins, designer lighting systems, "Garage Living" built-in cabinetry in garage and much more! Enjoy and experience direct waterfront living at it's finest with your own private boatslip overlooking the water. Walk-out to your huge 30 feet by 20 feet deck, ideal for family get togethers or entertaining on a grand cale. Enjoy championship golf at the adjacent "Nest" Golf Club or waterfront socials at the Beach Club. Don't miss this opportunity to own this extraordinary home that is literally the "best of the best" in the Friday Harbour community!
Property Details
Interior
Features
3rd Floor
5th Br
4.95 x 3.1hardwood floor / 3 Pc Ensuite / Closet Organizers
Study
3.36 x 4.29hardwood floor / B/I Bookcase / Wet Bar
Primary
6.98 x 4.34hardwood floor / 5 Pc Ensuite / W/I Closet
4th Br
3.73 x 3.56hardwood floor / 3 Pc Ensuite / Closet Organizers
Exterior
Features
Parking
Garage spaces 2
Garage type Built-In
Other parking spaces 2
Total parking spaces 4
Property History
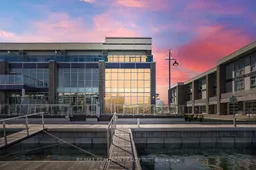 50
50
