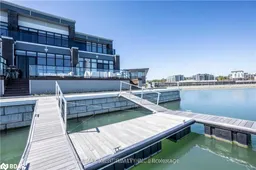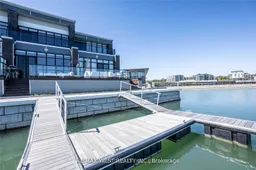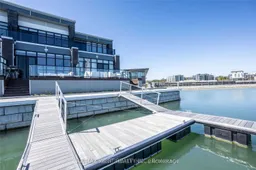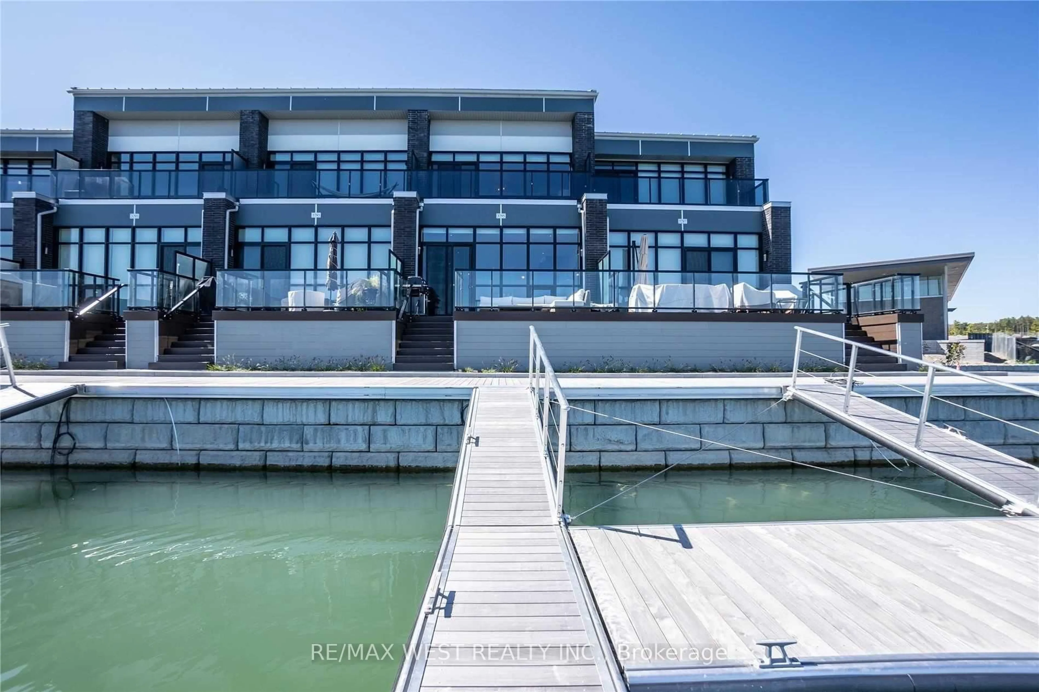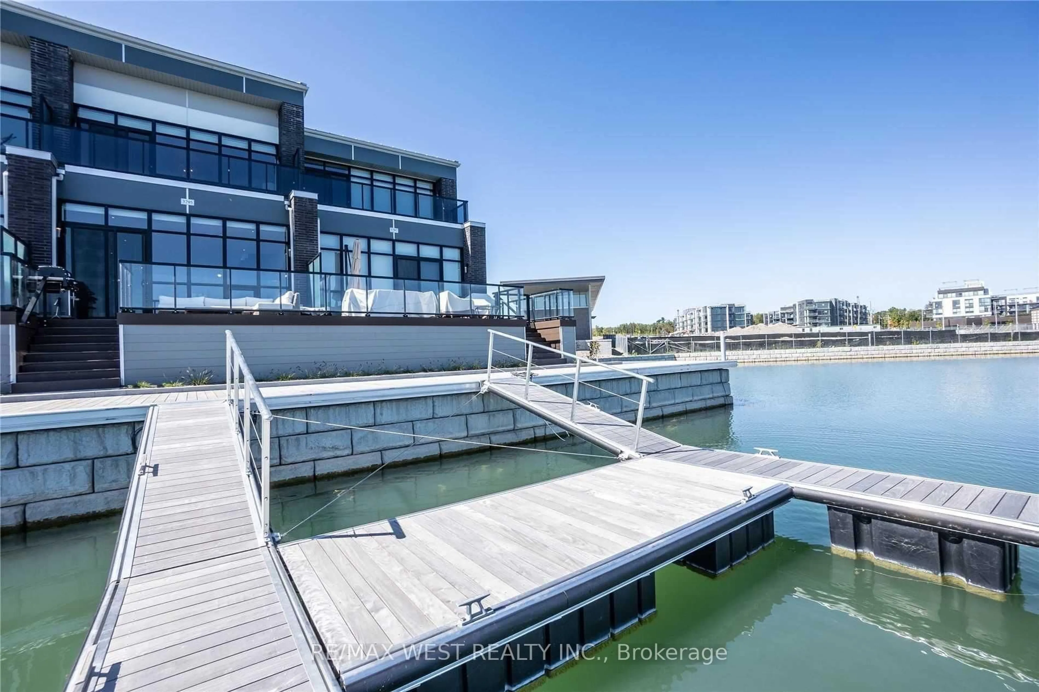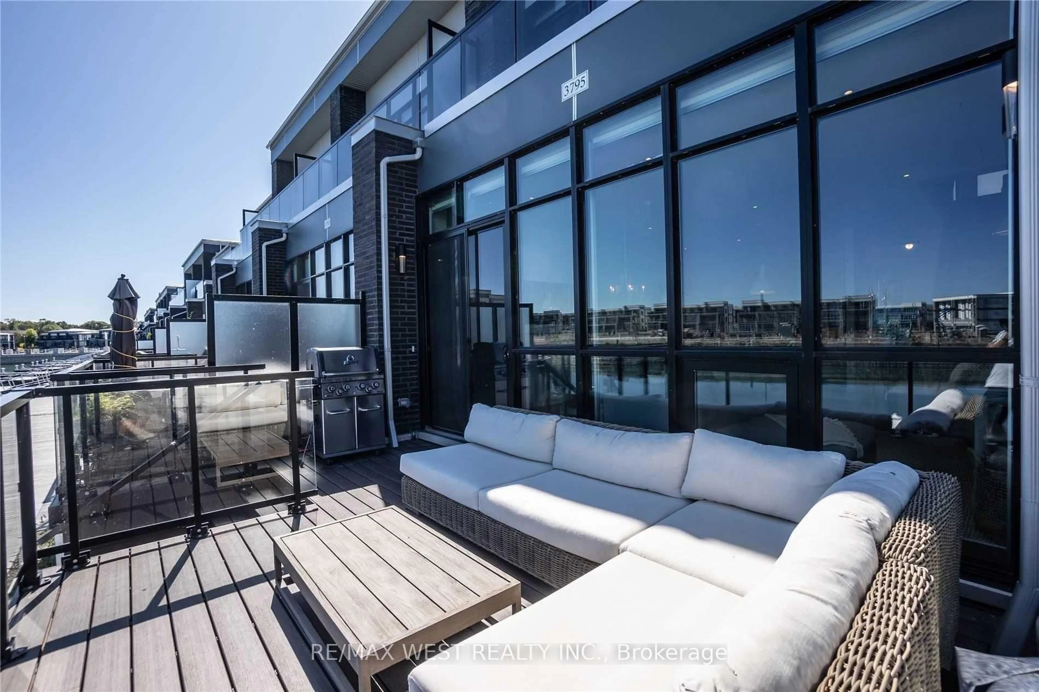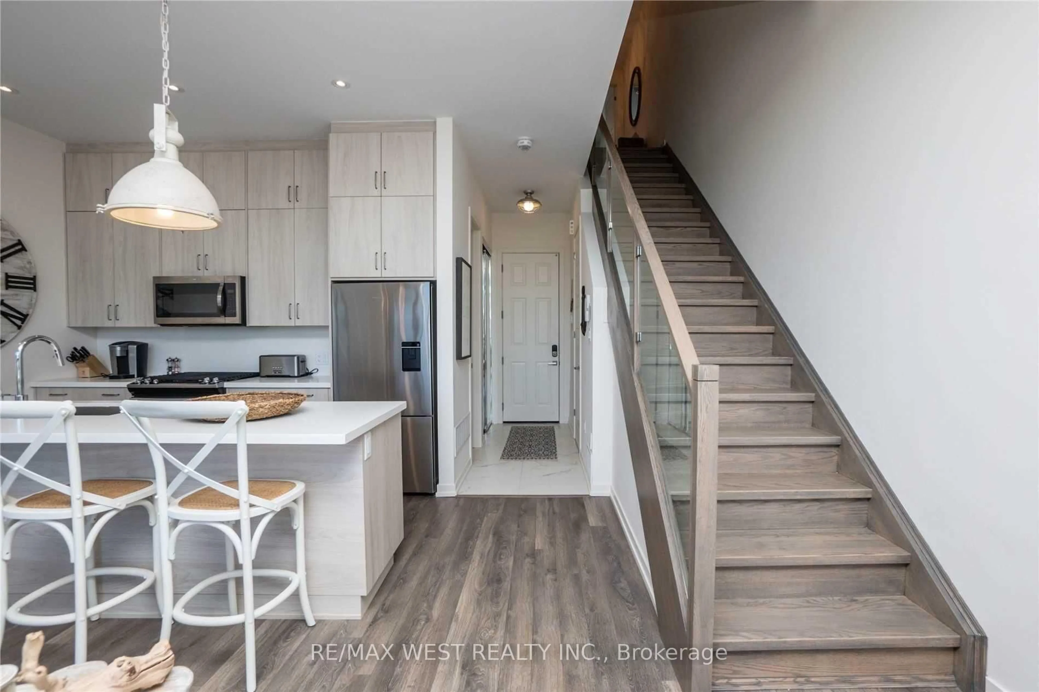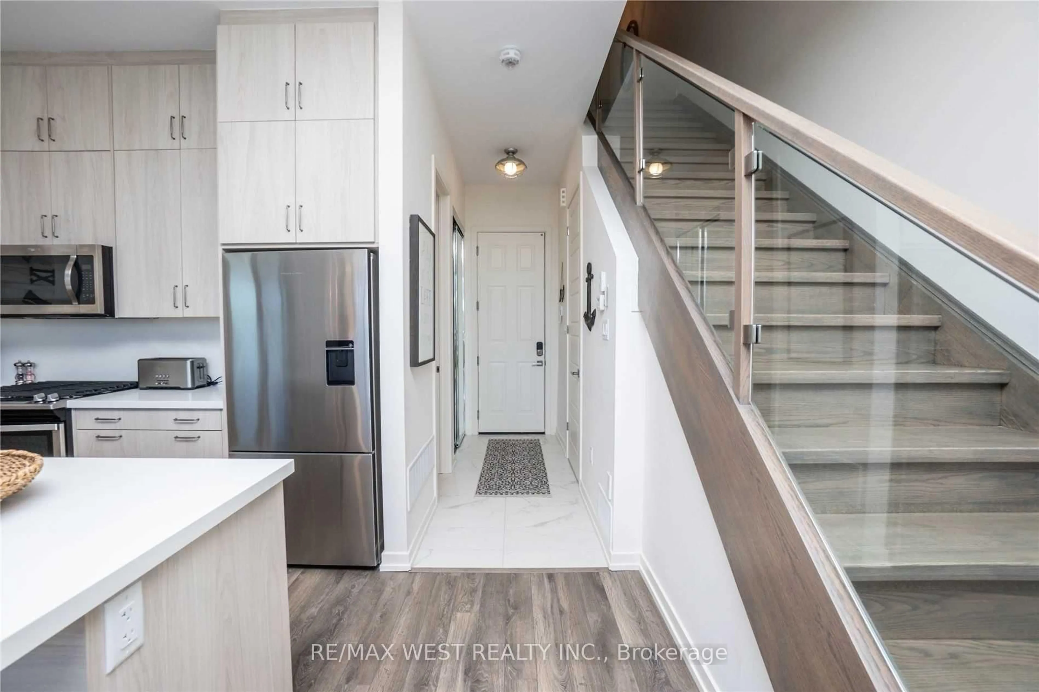3795 Riva Ave, Innisfil, Ontario L9S 3B3
Contact us about this property
Highlights
Estimated valueThis is the price Wahi expects this property to sell for.
The calculation is powered by our Instant Home Value Estimate, which uses current market and property price trends to estimate your home’s value with a 90% accuracy rate.Not available
Price/Sqft$872/sqft
Monthly cost
Open Calculator

Curious about what homes are selling for in this area?
Get a report on comparable homes with helpful insights and trends.
+3
Properties sold*
$775K
Median sold price*
*Based on last 30 days
Description
Live the ultimate waterfront lifestyle at Friday Harbour in this striking MT-2 Marina Townhome. Featuring 3 bedrooms, 3 bathrooms, and 1,587 sq. ft. of thoughtfully designed space, this home combines modern luxury with effortless comfort. Soaring 10-foot ceilings on the main floor create an open, airy atmosphere, while 9-foot ceilings on the second level add a sense of elegance and spaciousness throughout. Floor-to-ceiling windows and multiple walk-outs seamlessly connect indoor and outdoor living, perfect for entertaining or relaxing by the water. Step out to your private dock for direct lake access, or explore the communities vibrant amenities including the Beach Club, marina, pools, golf course, and scenic nature trails. Complete with garage parking and in-suite laundry, this is your chance to own a piece of Ontarios premier four-season resort where every day feels like a getaway. **Extras** Resort Assoc Fee $3299.69/Year, Potl Fee $294.14/Mth, Lake Club Fee $262.47/Mth. Hi- Speed Internet Incl In Fee.
Property Details
Interior
Features
Main Floor
Dining
6.3 x 3.1Combined W/Living / W/O To Deck / Window Flr to Ceil
Kitchen
4.0 x 2.7Eat-In Kitchen / Granite Counter / Breakfast Area
Laundry
0.0 x 0.0Tile Floor / Laundry Sink / Separate Rm
Living
6.3 x 4.2Combined W/Dining / W/O To Deck / Window Flr to Ceil
Exterior
Features
Parking
Garage spaces 2
Garage type Built-In
Other parking spaces 2
Total parking spaces 4
Property History
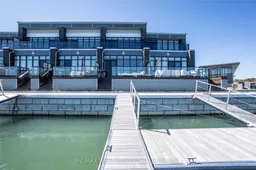 29
29