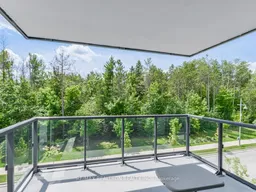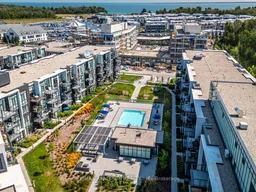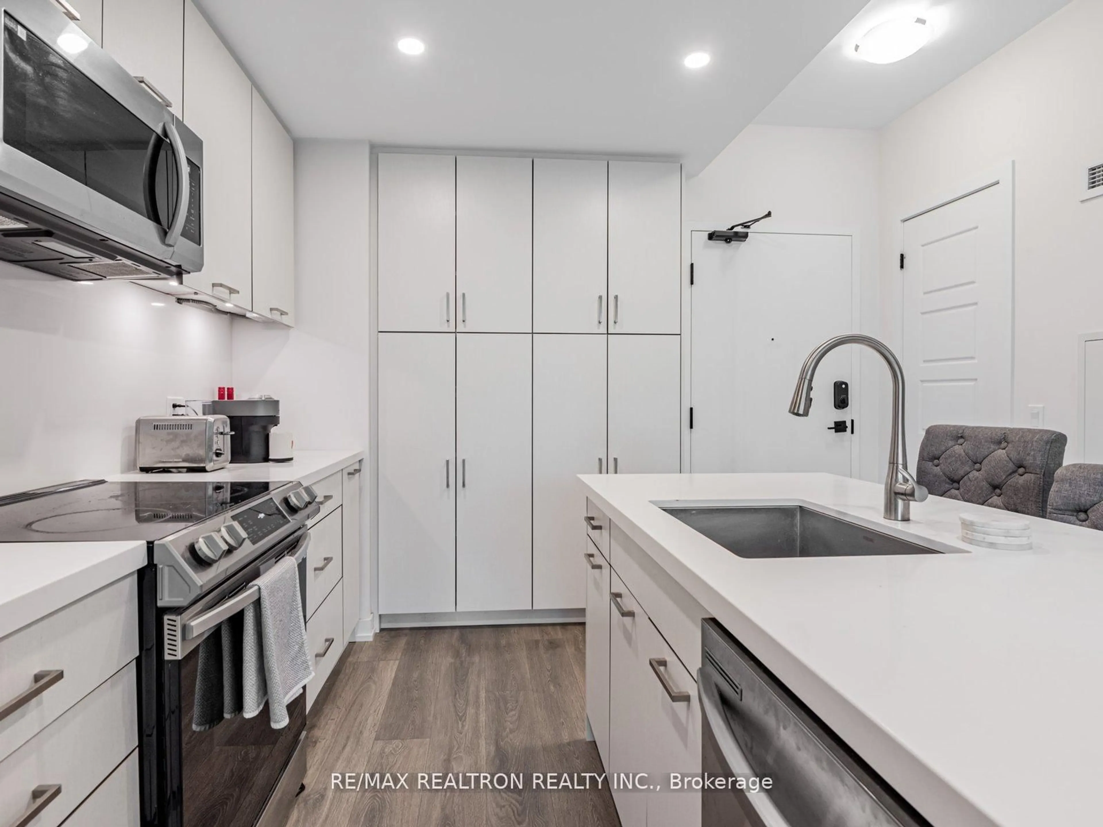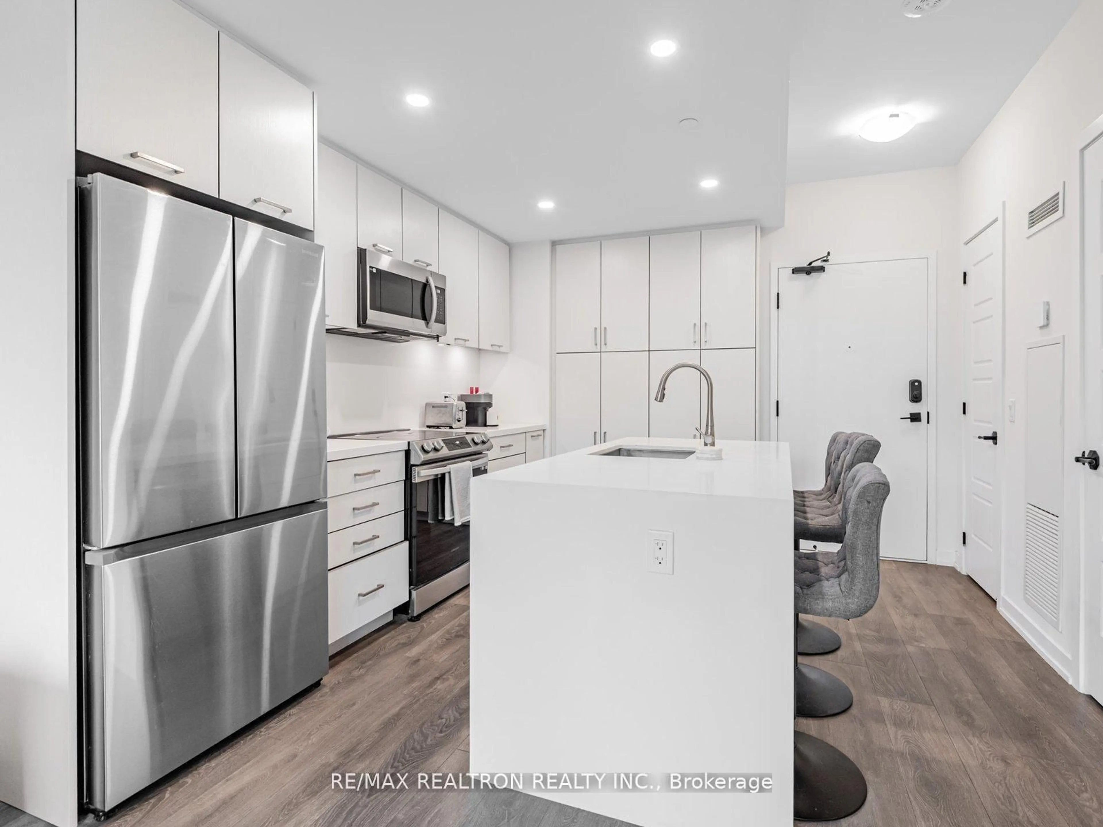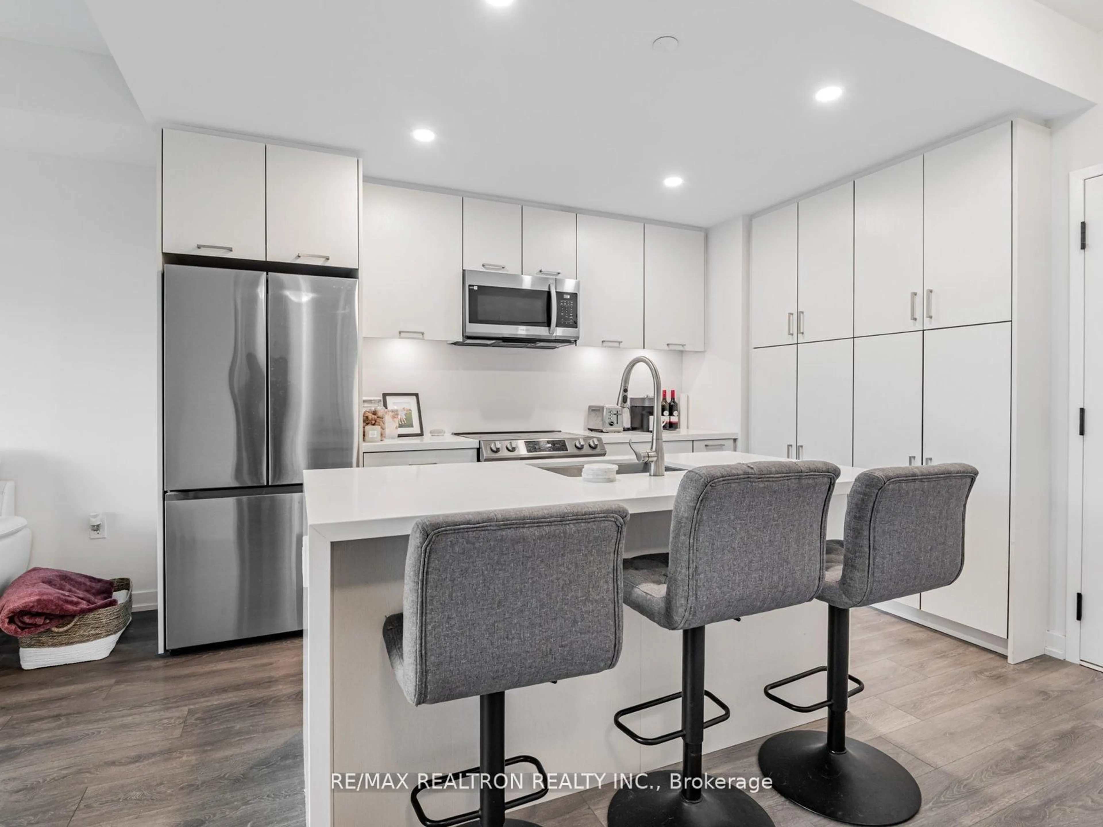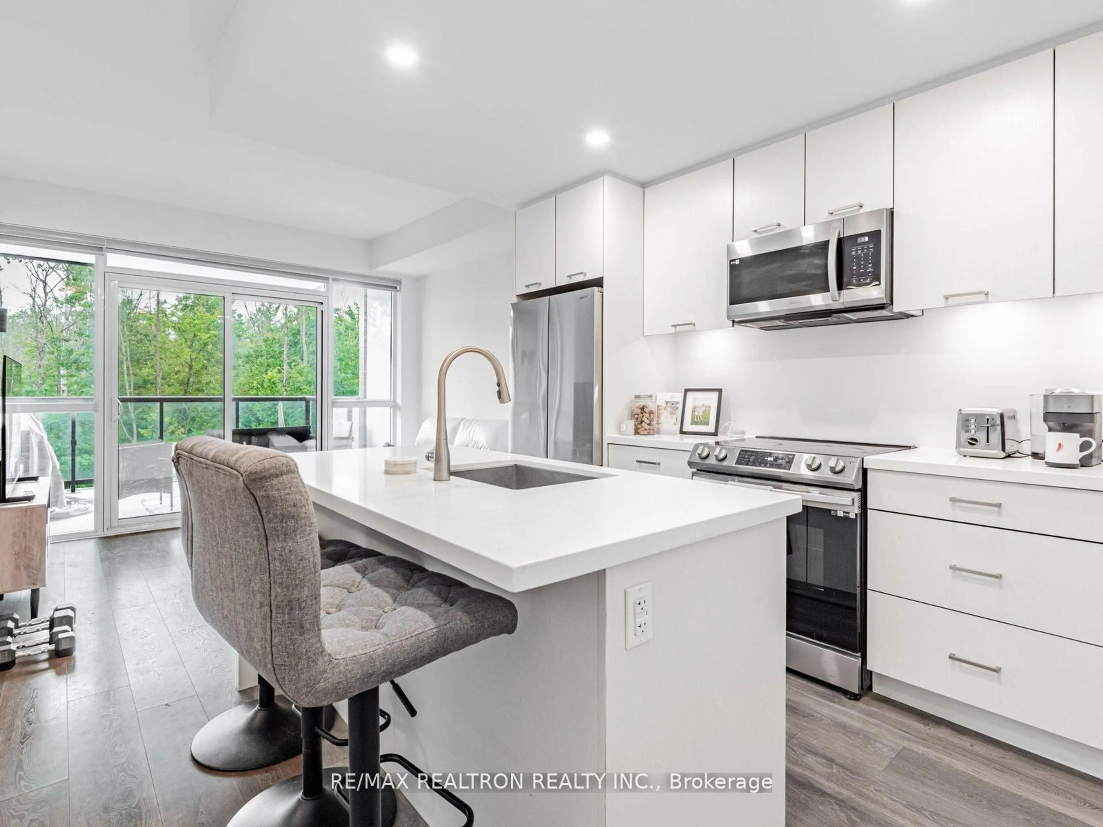415 Sea Ray Ave #345, Innisfil, Ontario L9S 0R5
Contact us about this property
Highlights
Estimated valueThis is the price Wahi expects this property to sell for.
The calculation is powered by our Instant Home Value Estimate, which uses current market and property price trends to estimate your home’s value with a 90% accuracy rate.Not available
Price/Sqft$670/sqft
Monthly cost
Open Calculator

Curious about what homes are selling for in this area?
Get a report on comparable homes with helpful insights and trends.
+2
Properties sold*
$530K
Median sold price*
*Based on last 30 days
Description
Discover the epitome of refined resort living in this exquisitely crafted one-bedroom penthouse a haven where modern elegance seamlessly meets the serenity of nature. Wake each day to breathtaking, unobstructed views of lush forest canopies, and unwind in your very own private, year-round hot tub. Just steps away, a charming courtyard and resort-style pool await, offering effortless indulgence at your doorstep. Inside, sun-drenched, open-concept spaces showcase custom decor and premium finishes, creating an ambiance of understated luxury. Designed for immediate enjoyment, this thoughtfully curated penthouse offers a move-in-ready retreat no stress, just tranquility. Embrace the elevated Friday Harbour lifestyle from day one, in a sanctuary where luxury, ease, and natural beauty come together in perfect harmony. Welcome to your penthouse escape in the heart of nature. ***EXTRAS*** Lifestyle investment: $180.27/month lake club fee monthly, Annual fee $1112.37/yr. Buyer to pay 2% plus hst Friday Harbour association fee.
Property Details
Interior
Features
Flat Floor
Kitchen
3.3 x 3.8Open Concept / Centre Island / Stainless Steel Appl
Living
3.3 x 3.8Open Concept / W/O To Balcony / Laminate
Br
3.5 x 3.3Large Window / Large Closet
Exterior
Features
Parking
Garage spaces 1
Garage type Underground
Other parking spaces 0
Total parking spaces 1
Condo Details
Amenities
Bbqs Allowed, Exercise Room, Outdoor Pool, Tennis Court, Visitor Parking
Inclusions
Property History
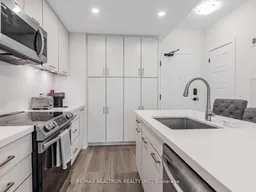
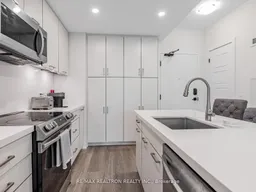 20
20