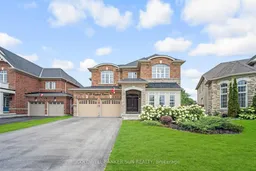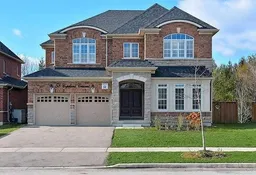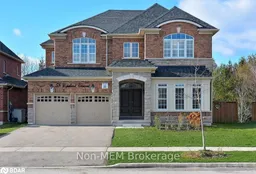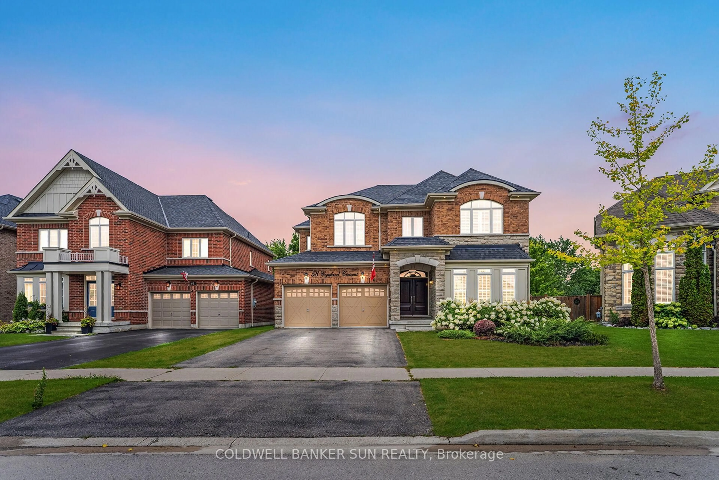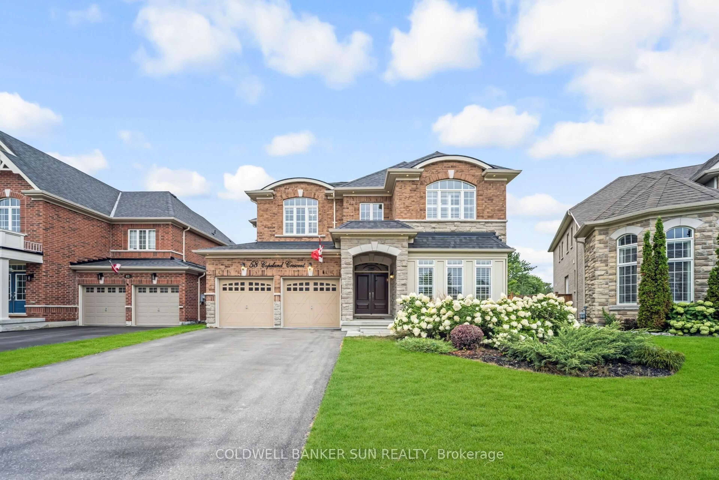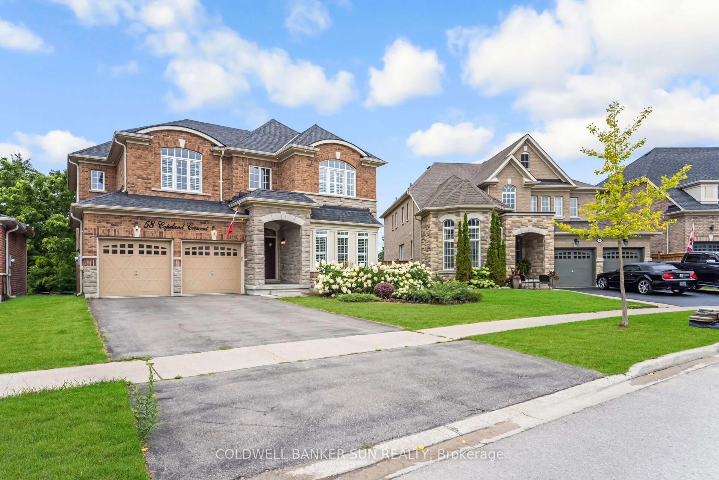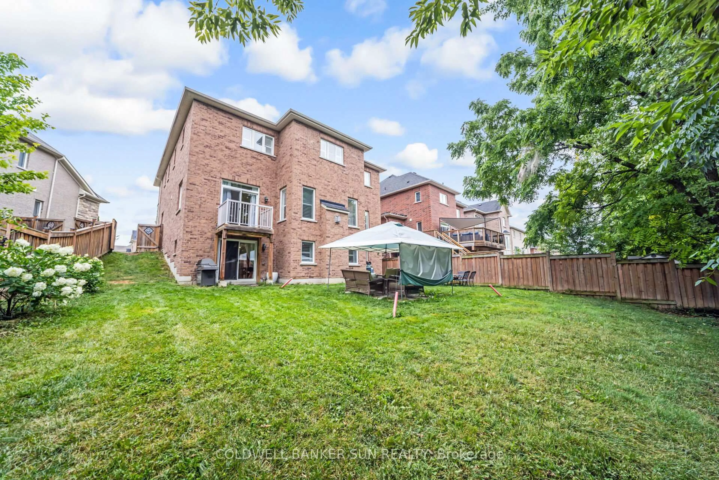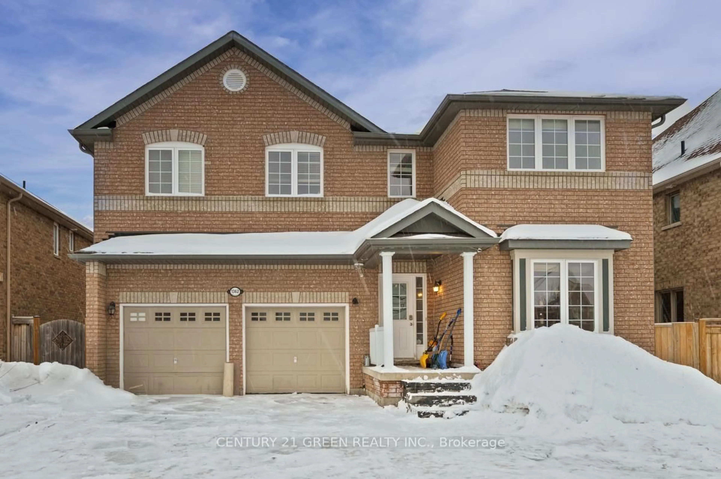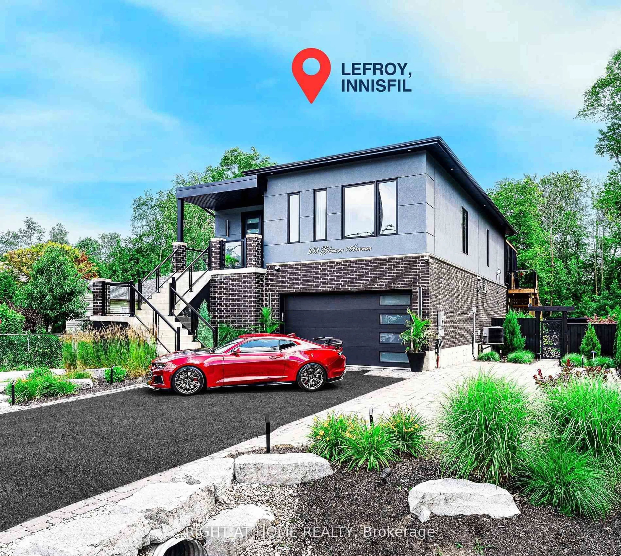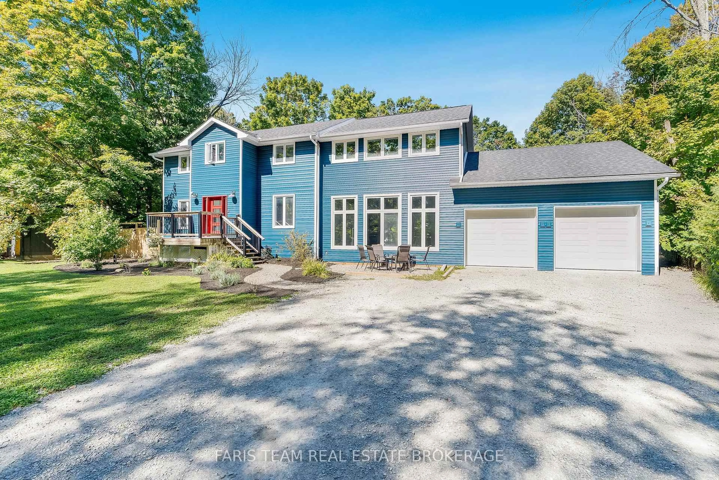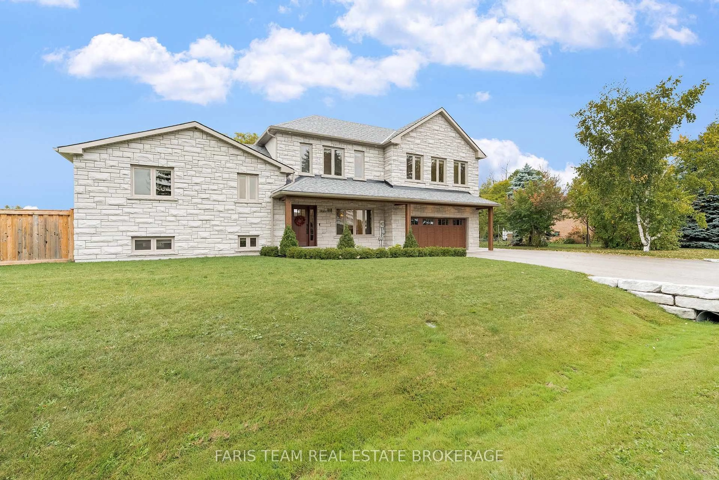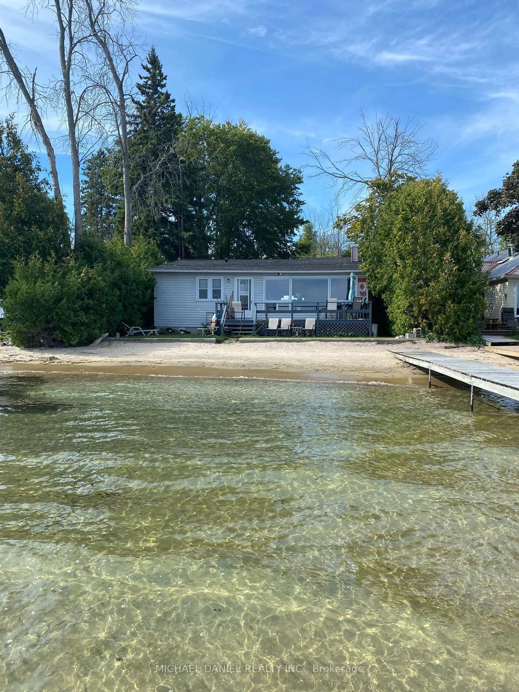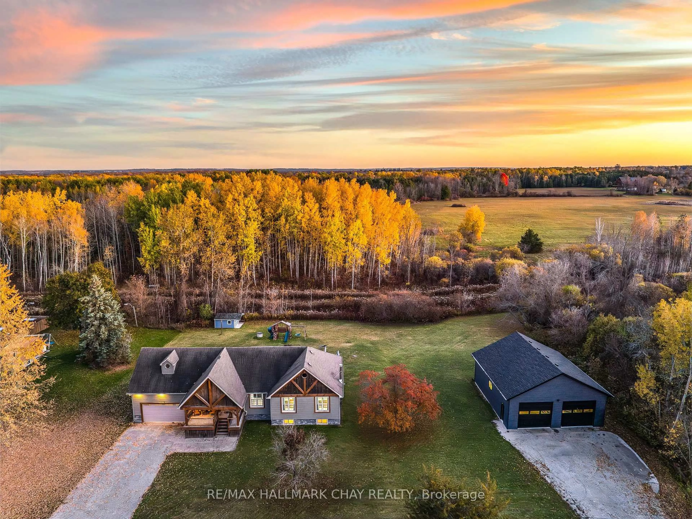58 Copeland Cres, Innisfil, Ontario L0L 1L0
Contact us about this property
Highlights
Estimated valueThis is the price Wahi expects this property to sell for.
The calculation is powered by our Instant Home Value Estimate, which uses current market and property price trends to estimate your home’s value with a 90% accuracy rate.Not available
Price/Sqft$464/sqft
Monthly cost
Open Calculator
Description
Absolutely Stunning From Top To Bottom, your search ends here! Welcome to this 4+1 bedroom and 5 Washroom, double car garage, beauty located within Cookstown! Bright home with plenty of natural lights. This home is generously expansive, and has Approximately 4767Sqft Of Living Area. This home has Hardwood Flooring, Smooth Ceilings, Rod Iron Staircase, & Granite Counter Tops In All Bathrooms. Beautiful Finished Walk out Basement With Newly Re-designed and fully upgraded Chef's Kitchen, Family Area, 3Pc Bathroom & Bedroom. Great For 2 Family Living or potential basement apartment. The expansive Master Bedroom, comes With a Sitting Area, Closet Organizers + Oasis like- 5 piece Bathroom. All Rooms Are A Great Size, There is additionally a Den On the Main Floor. 9 Ft Ceilings, Pot Lights Thru-Out Home, Direct access to garage from inside. The Driveway can easily park 4 vehicles, and an additional 2 vehicles in the garage. Situated near Hwy 27,Hwy 89&Hwy400.
Property Details
Interior
Features
Main Floor
Den
3.13 x 3.08hardwood floor / French Doors / Pot Lights
Living
3.56 x 3.96hardwood floor / Open Concept / Crown Moulding
Dining
3.05 x 3.96hardwood floor / Combined W/Living / Pot Lights
Family
5.84 x 4.29hardwood floor / Fireplace / Pot Lights
Exterior
Features
Parking
Garage spaces 2
Garage type Attached
Other parking spaces 4
Total parking spaces 6
Property History
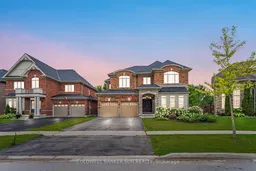 50
50