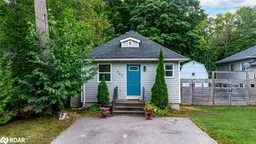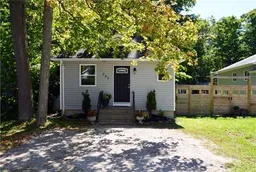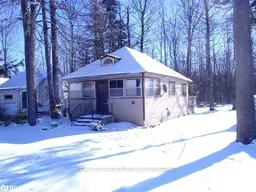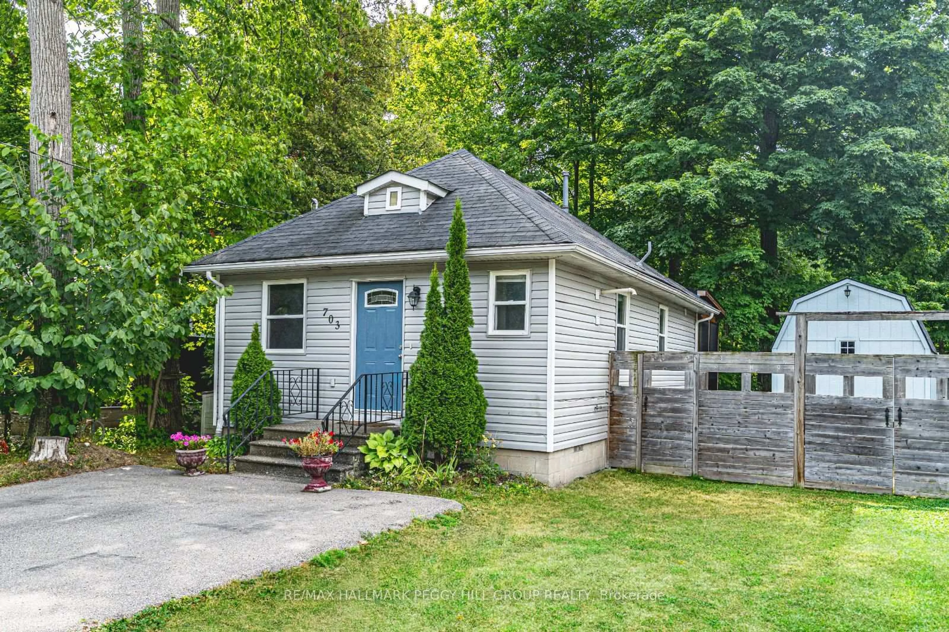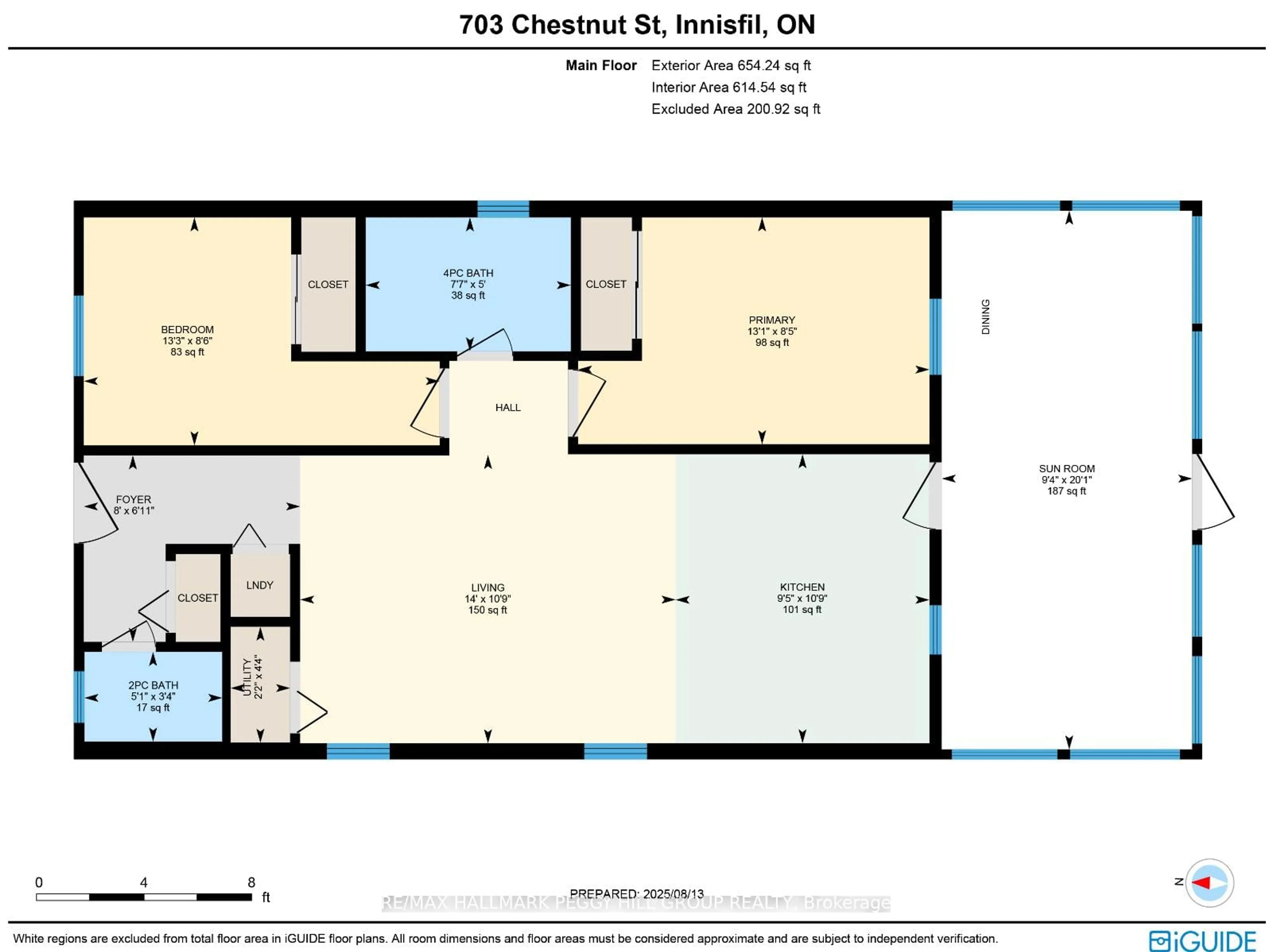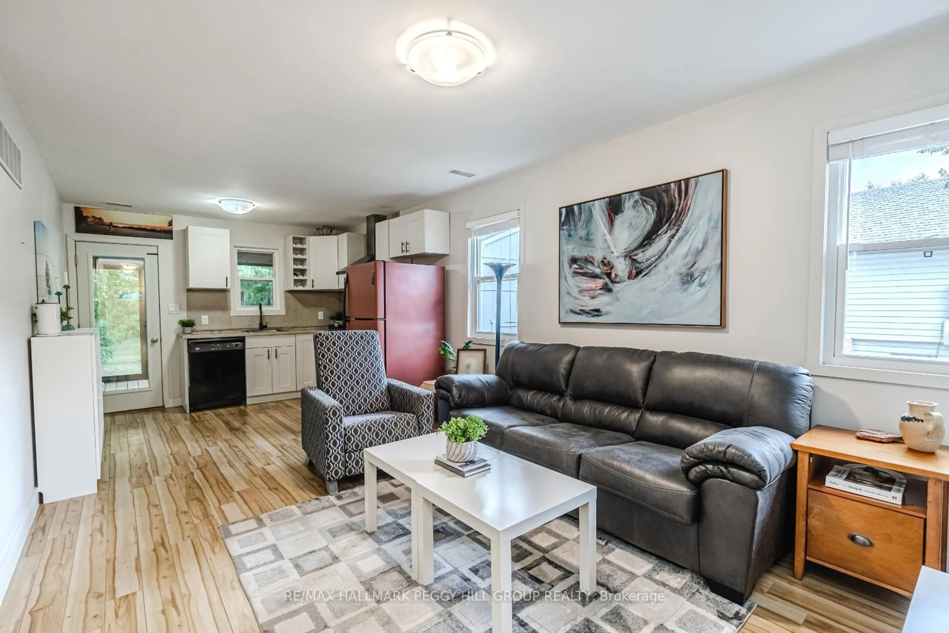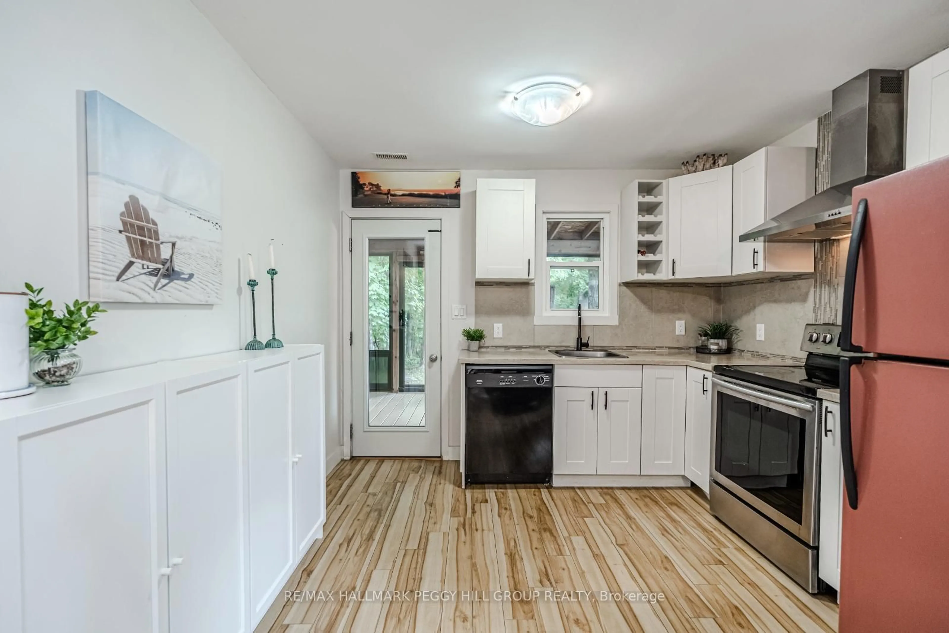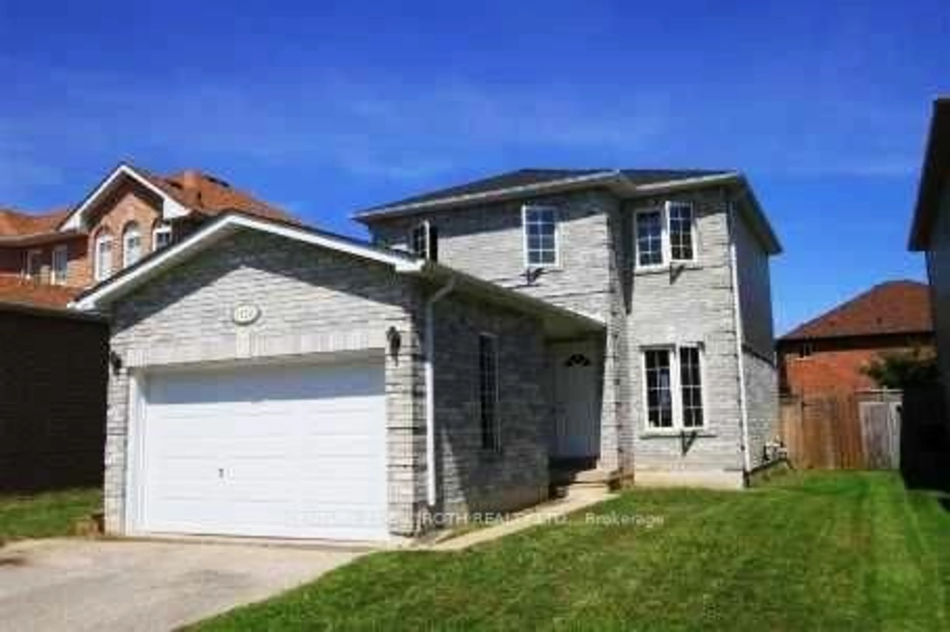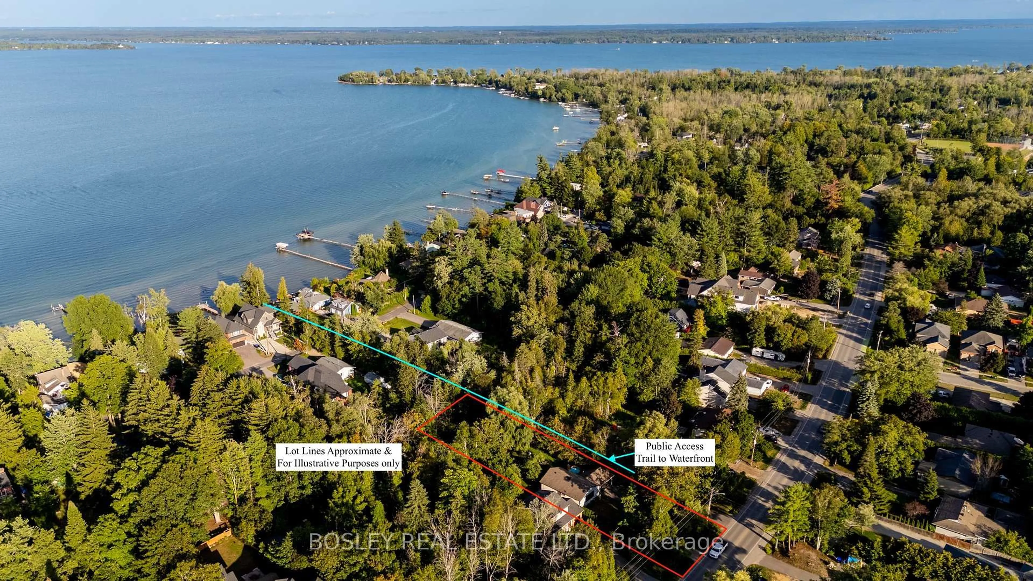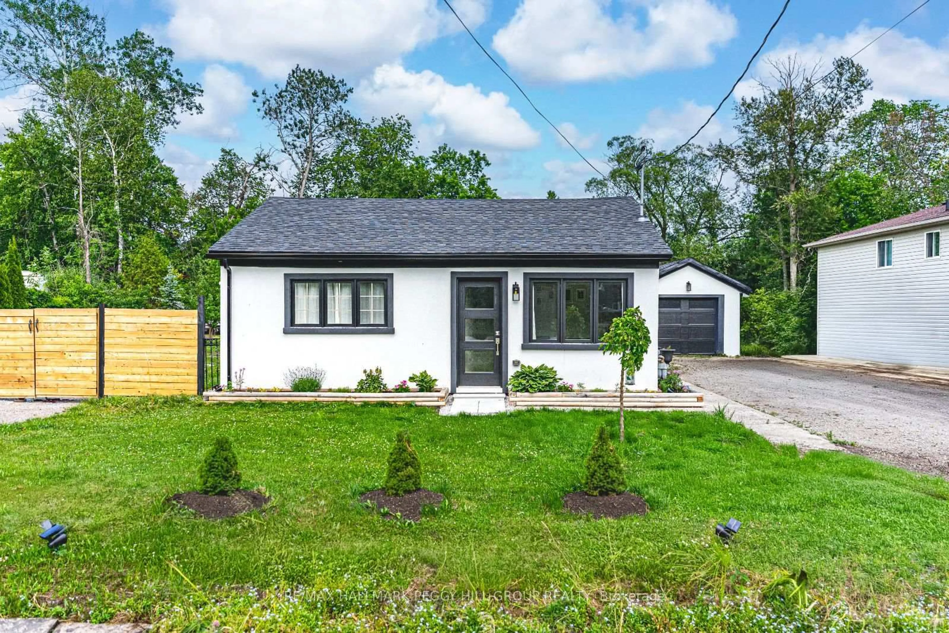703 Chestnut St, Innisfil, Ontario L9S 2H8
Contact us about this property
Highlights
Estimated valueThis is the price Wahi expects this property to sell for.
The calculation is powered by our Instant Home Value Estimate, which uses current market and property price trends to estimate your home’s value with a 90% accuracy rate.Not available
Price/Sqft$454/sqft
Monthly cost
Open Calculator

Curious about what homes are selling for in this area?
Get a report on comparable homes with helpful insights and trends.
+63
Properties sold*
$860K
Median sold price*
*Based on last 30 days
Description
ADORABLE BUNGALOW ON A GENEROUS LOT WITH A FOREST BACKDROP, WALKING DISTANCE TO THE BEACH! This super adorable bungalow will have you smitten from the moment you arrive the kind of home that feels like a warm hug, whether youre a couple starting out, ready to downsize, dreaming of a first home, or craving a sweet cottage escape. Just steps to Leonards Beach Park, youll spend your days swimming, strolling the boardwalk, lounging on the large sandy beach, or enjoying lakeside picnics, all just moments from your door. Set on a generous 50 x 150 ft private, treed lot with a forest backdrop, this property includes a bunkie for extra guests or hobbies plus a handy shed. The large screened-in porch with its sturdy aluminum frame and retractable screens is made for lazy afternoons and laughter-filled evenings. The bright, sunlit layout offers easy one-level living with neutral paint tones, easy-care flooring, and an efficient stacked laundry setup that saves space without sacrificing comfort. Two cozy bedrooms, a 2-piece bath, and a 4-piece bath make it as practical as it is charming, and with no sidewalk out front plus driveway parking for 4, youll have plenty of room for vehicles and guests. All this is just minutes to Alcona for shopping, dining, the library, and daily essentials, and about 12 minutes to South Barrie for the GO Station and every city convenience. This little gem is ready to steal your heart and it just might!
Property Details
Interior
Features
Main Floor
Foyer
2.11 x 2.44Kitchen
3.28 x 2.87Living
3.28 x 4.27Sunroom
6.12 x 2.84Exterior
Features
Parking
Garage spaces -
Garage type -
Total parking spaces 4
Property History
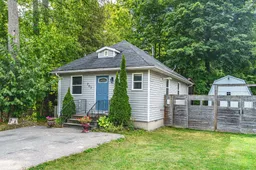 17
17