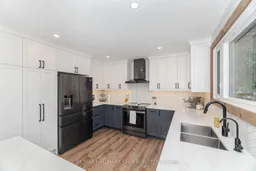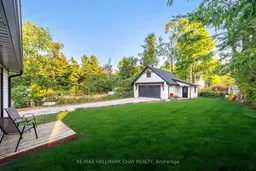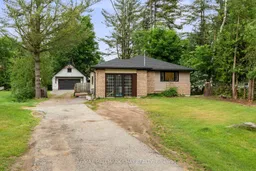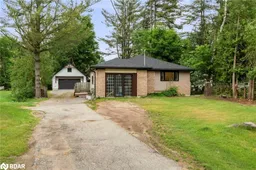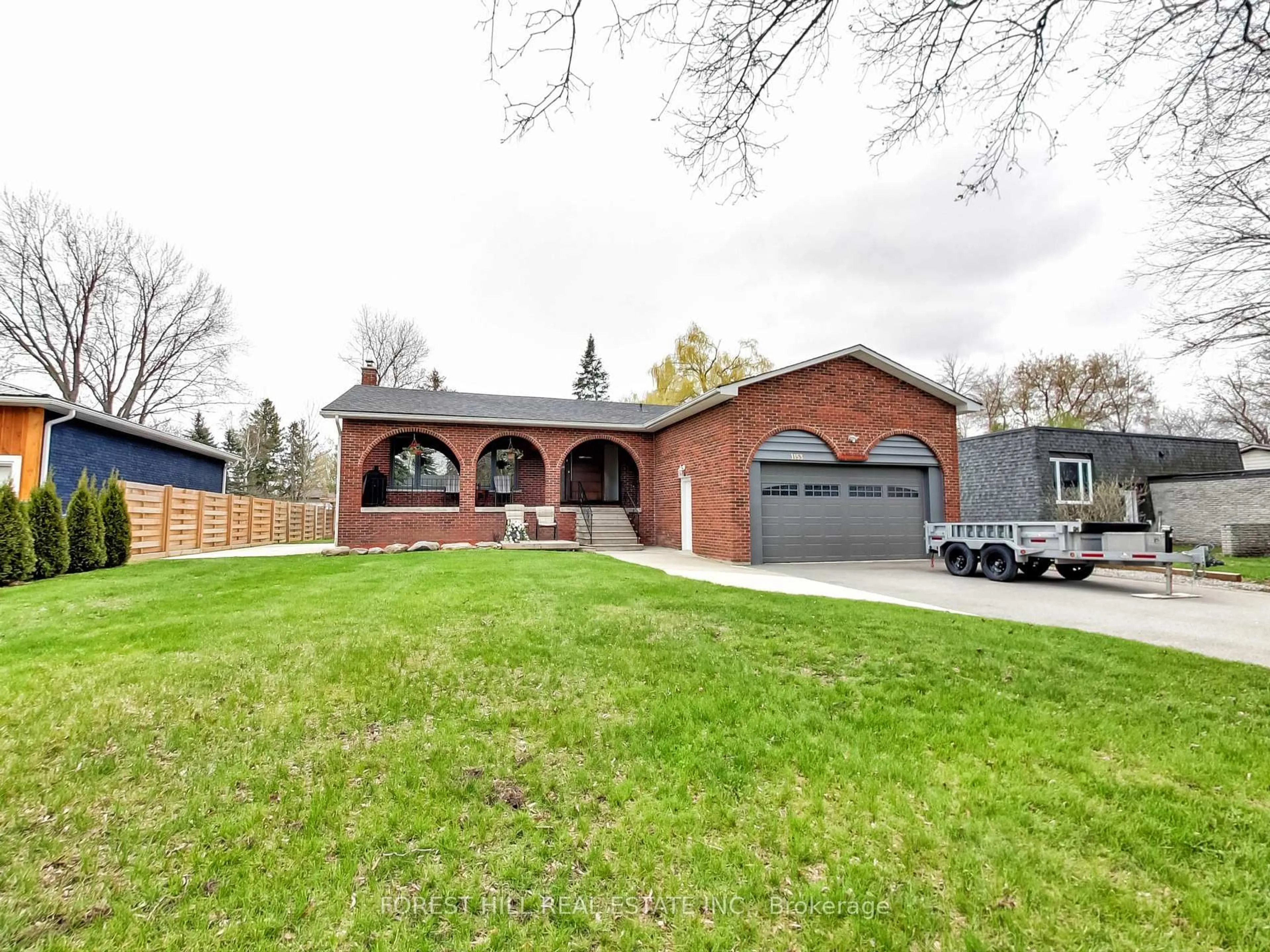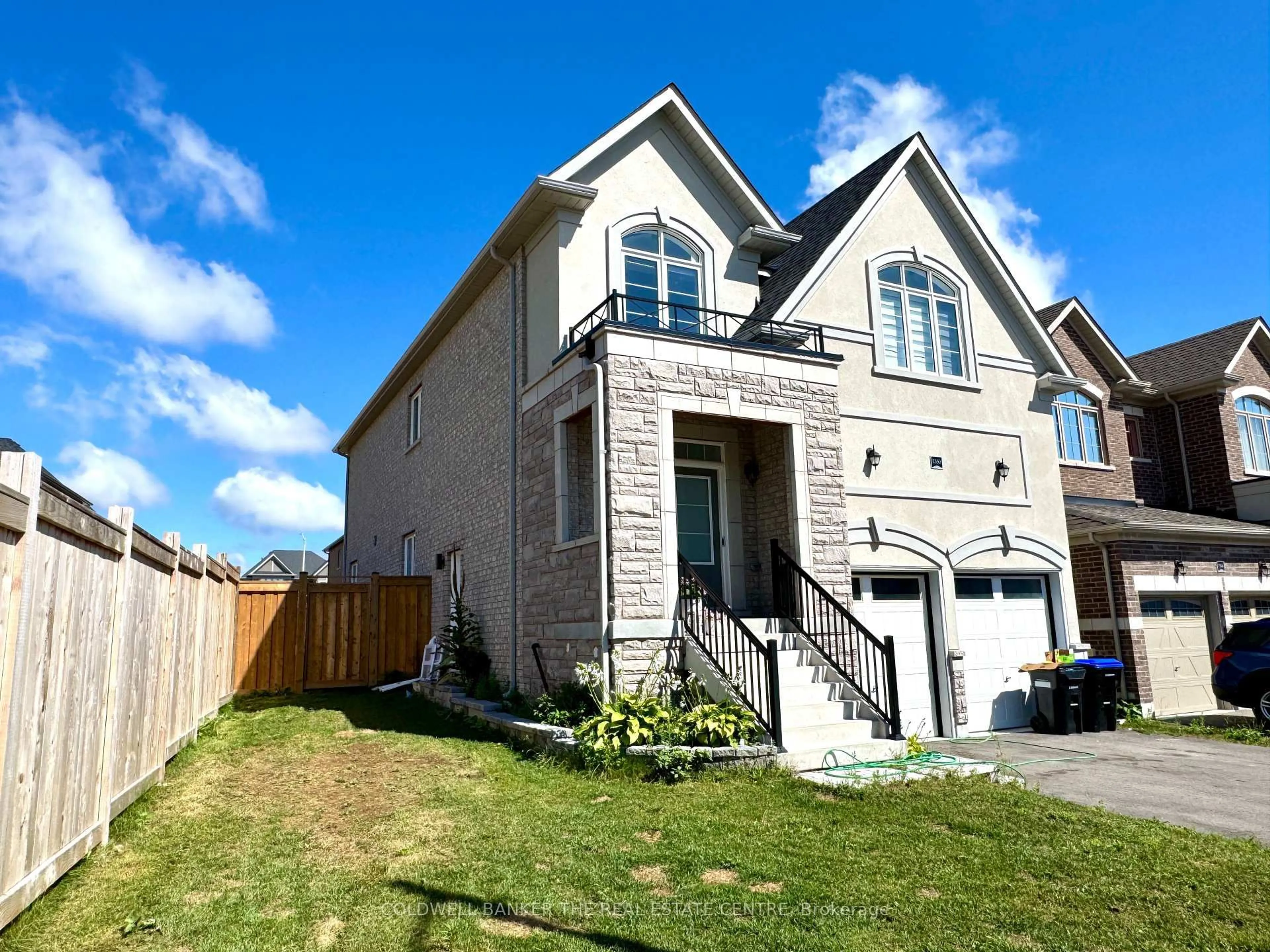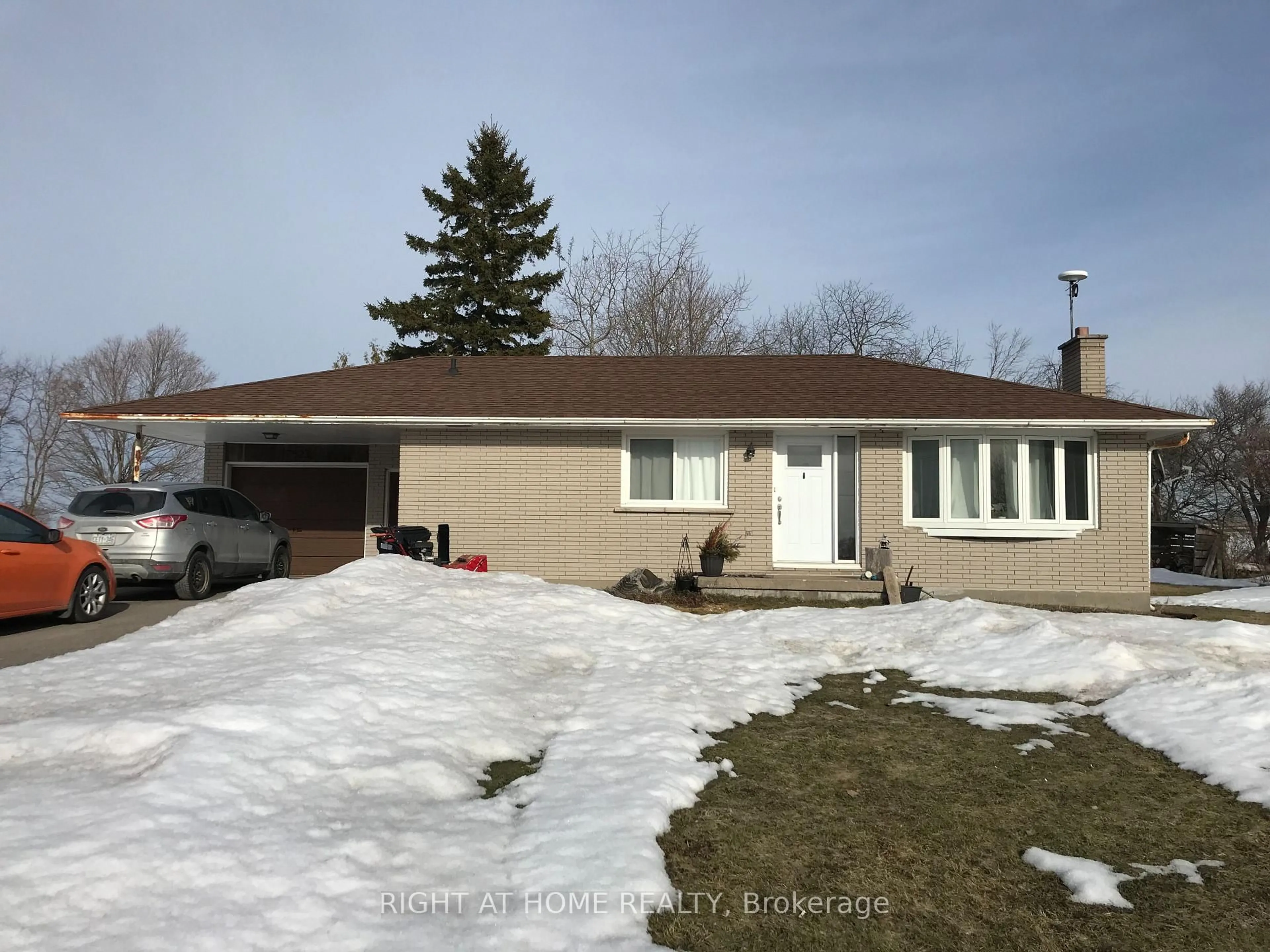ATTN: BEACH OR CAR Enthusiasts!!! Welcome to this beautifully updated 4-bedroom, 2-bathroom bungalow, just 5 minutes from the sparkling shores of Lake Simcoe. Sitting on a large, deep lot, this home offers the perfect blend of modern upgrades, outdoor space, and prime location near parks, schools, shops, and recreation. Step inside to a thoughtfully designed interior featuring a stunning Kas Kitchens renovation (2020) with all new appliances, wiring, plumbing, and stylish finishes. The kitchen showcases upgraded stainless steel appliances, including a built-in microwave and bar fridge, making it ideal for both family living and entertaining. Additional updates include a newer roof, eavestroughs, and exterior pot lights (2019), plus two ductless heat pumps for year-round comfort. The true showstopper is the oversized detached garage built in 2023. Designed with car enthusiasts and mechanics in mind, it features full hydro, an engineered loft for extra storage, and enough space to accommodate a hoist or all your toys. The extended driveway offers plenty of room for trailers, boats, or multiple vehicles perfect for anyone who loves adventure or needs extra parking. With a recently upgraded septic system, a spacious yard for kids and pets, and unbeatable access to Lake Simcoe's waterfront just minutes away, this property is the full package. Solid bones, smart upgrades, and flexible closing make it an incredible opportunity you wont want to miss.
Inclusions: All Existing Appliances; Fridge, Stove, Dishwasher, B/I Microwave, Bar Fridge, Washer & Dryer, Light Fixtures, Blinds, Curtain Rods, Garage Door Opener & Remote, 2 Sheds
