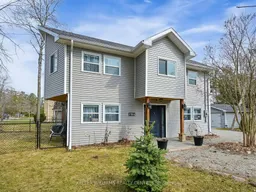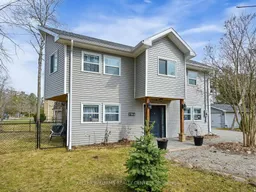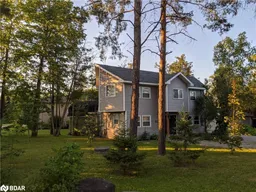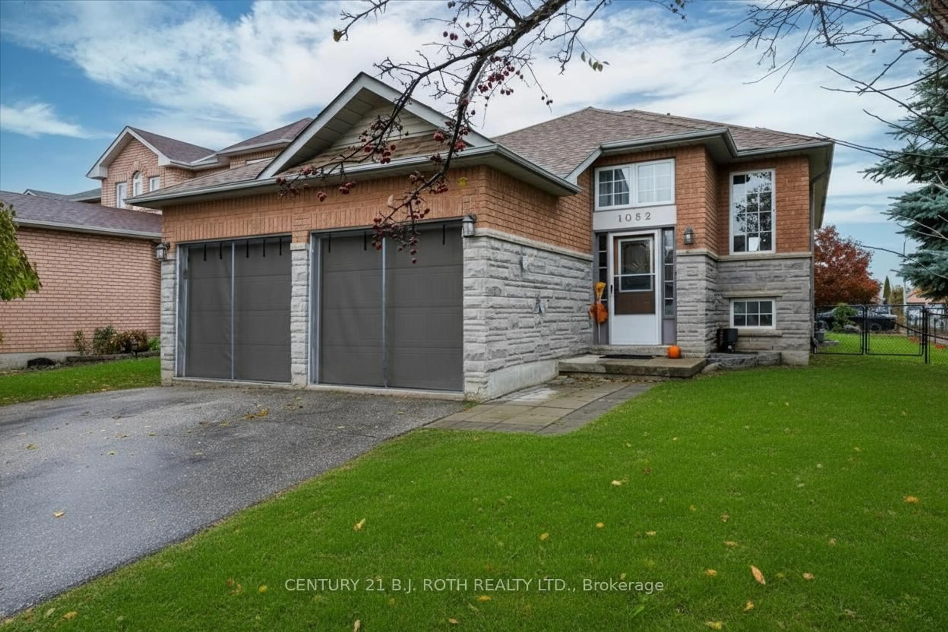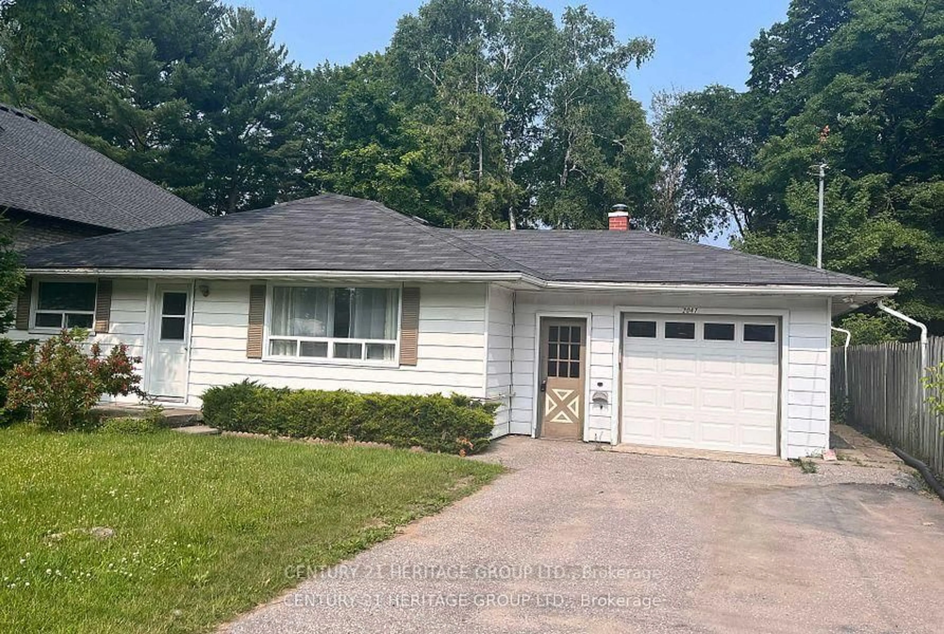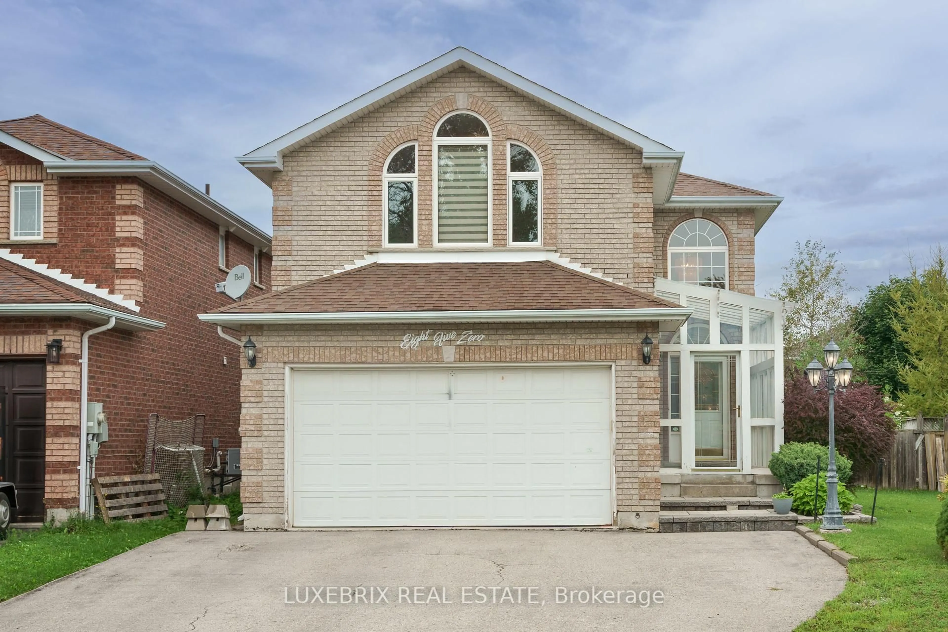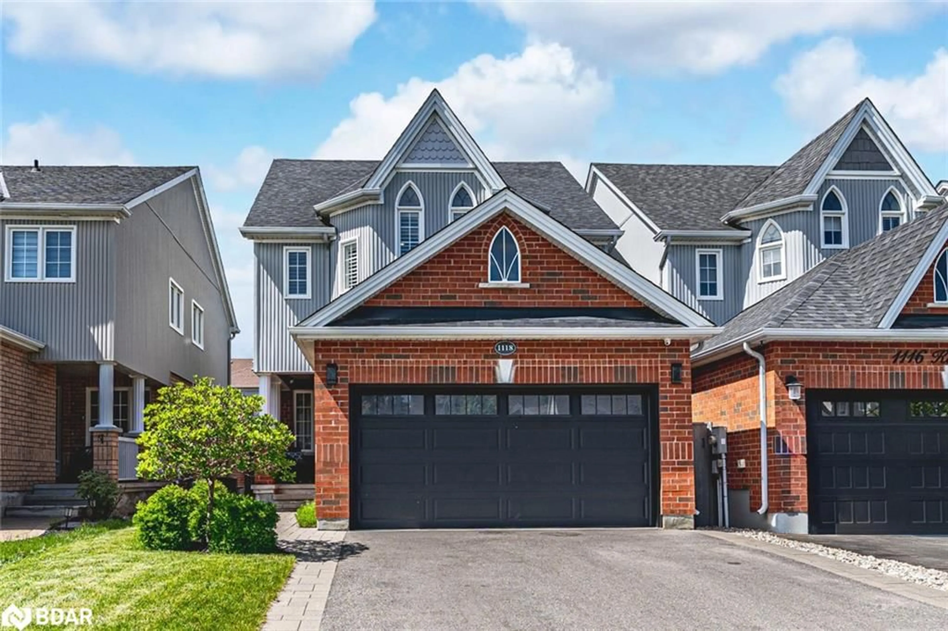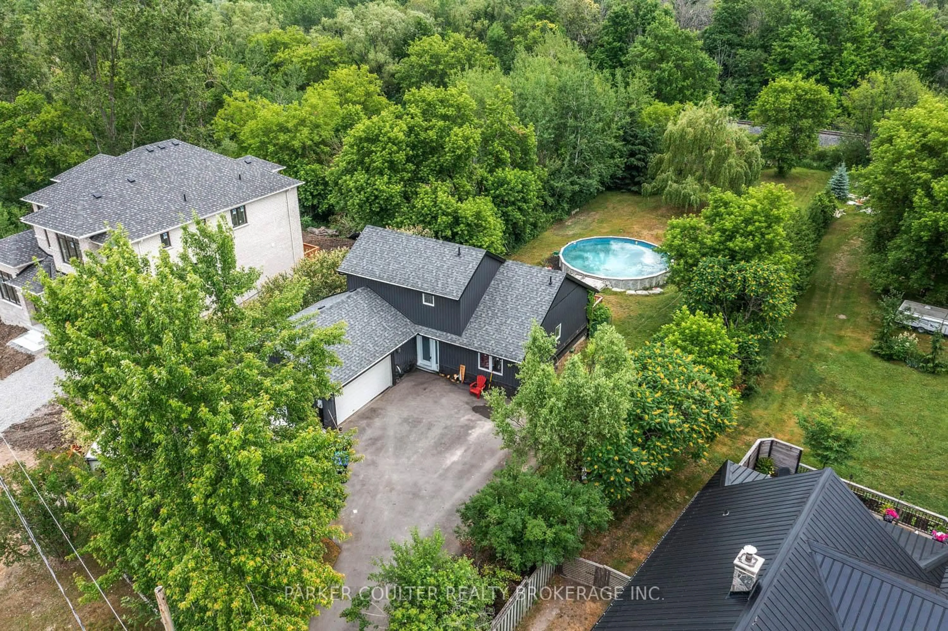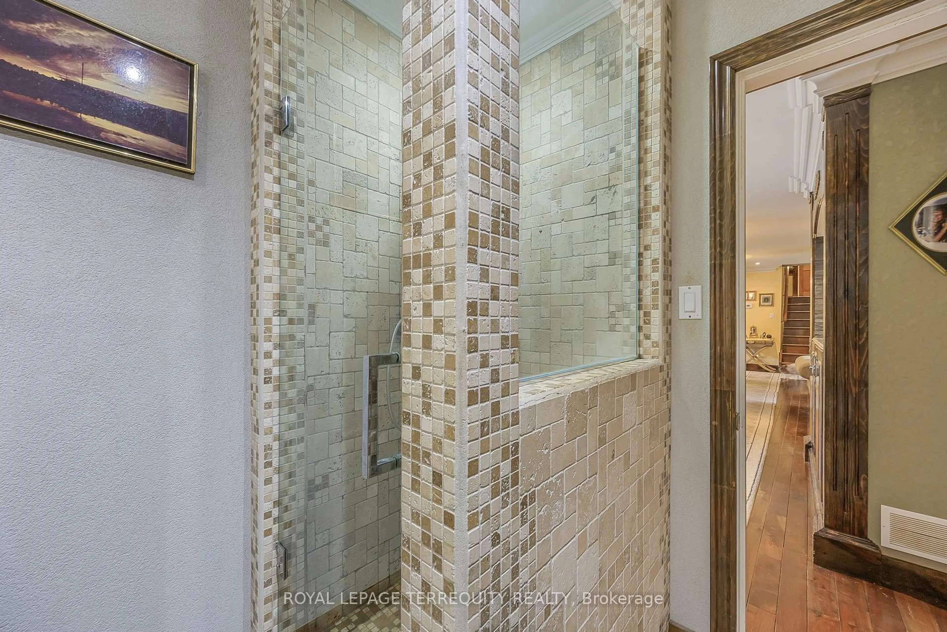Welcome home to this desirable two storey home in Alcona and a mere 600 metres from the water and a short 4 minute drive to Innisfil Beach Park! Remodelled and updated in 2020, you'll love the open concept design with custom finishes and potlights. The bright and spacious eat in kitchen features stainless steel appliances, custom backsplash and countertops. Enjoy movie time in the open concept living room boasting a custom stone gas fireplace and is wired for surround sound. An office and powder room completes the main floor with a walkout to the private rear patio with custom 2 story storage shed and is pre-wired for a hottub. Climb the custom staircase to the second floor where you'll find exposed beam design, industrial style lighting, a large primary bedroom with his and hers closets, a laundry closet with stacked washer and dryer, and 2 more bedrooms perfect for the growing family. The large 160x80 ft premium corner lot allows for plenty of parking, a 20x40 insulated double garage with power, a fire pit area to enjoy with friends and family and the privacy to relax on warm summer nights. Newer Lennox furnace in 2022. 200 amp electrical service. Municipal sewers and water.
Inclusions: Stainless steel fridge, Stainless steel ceramic top stove, stainless steel built in dishwasher, Over the range microwave. Forced air gas furnace, central air conditioner, gas fireplace, washer and dryer, all existing window coverings and hardware, all existing electrical light fixtures, garage door opener and associated remote control.
