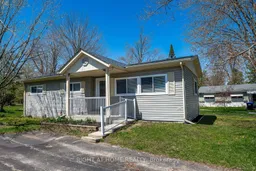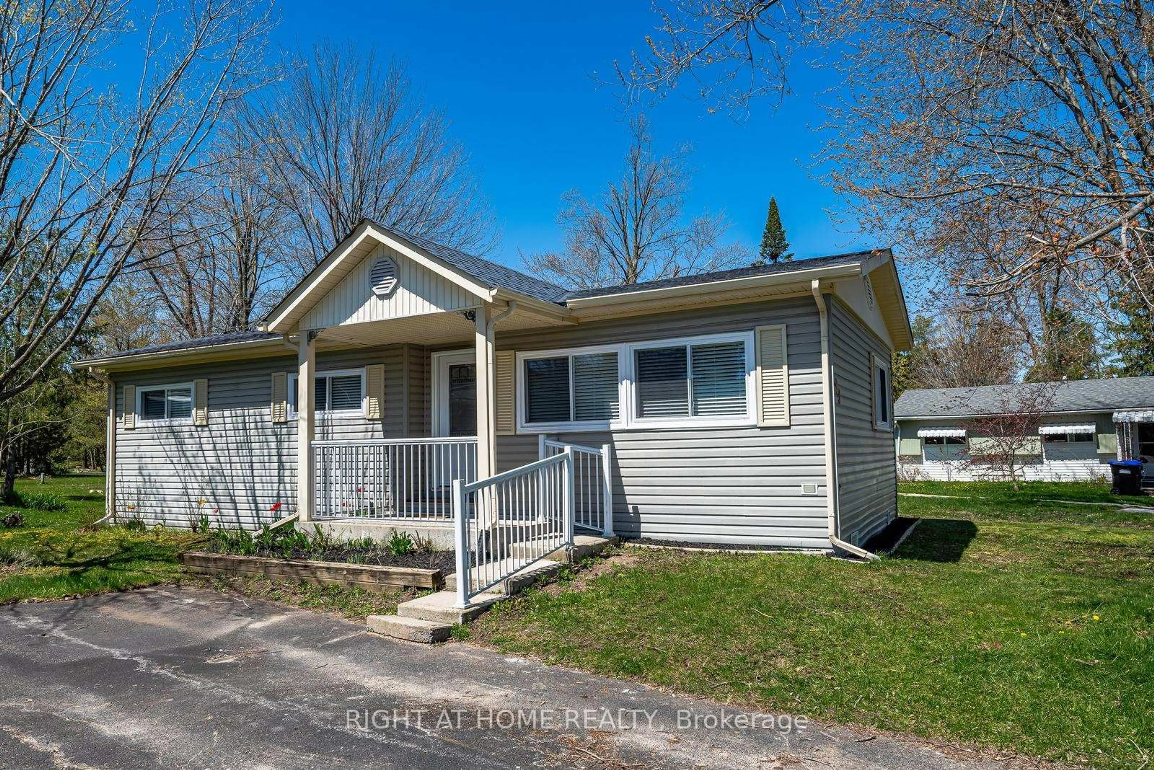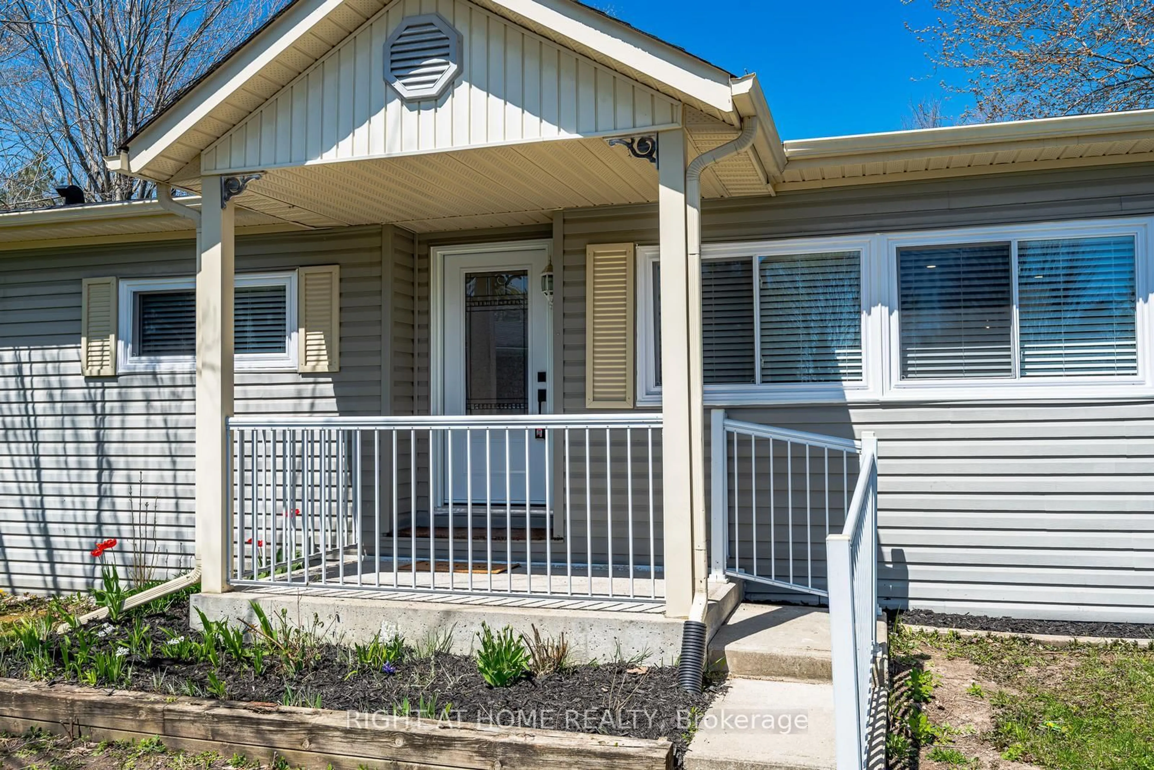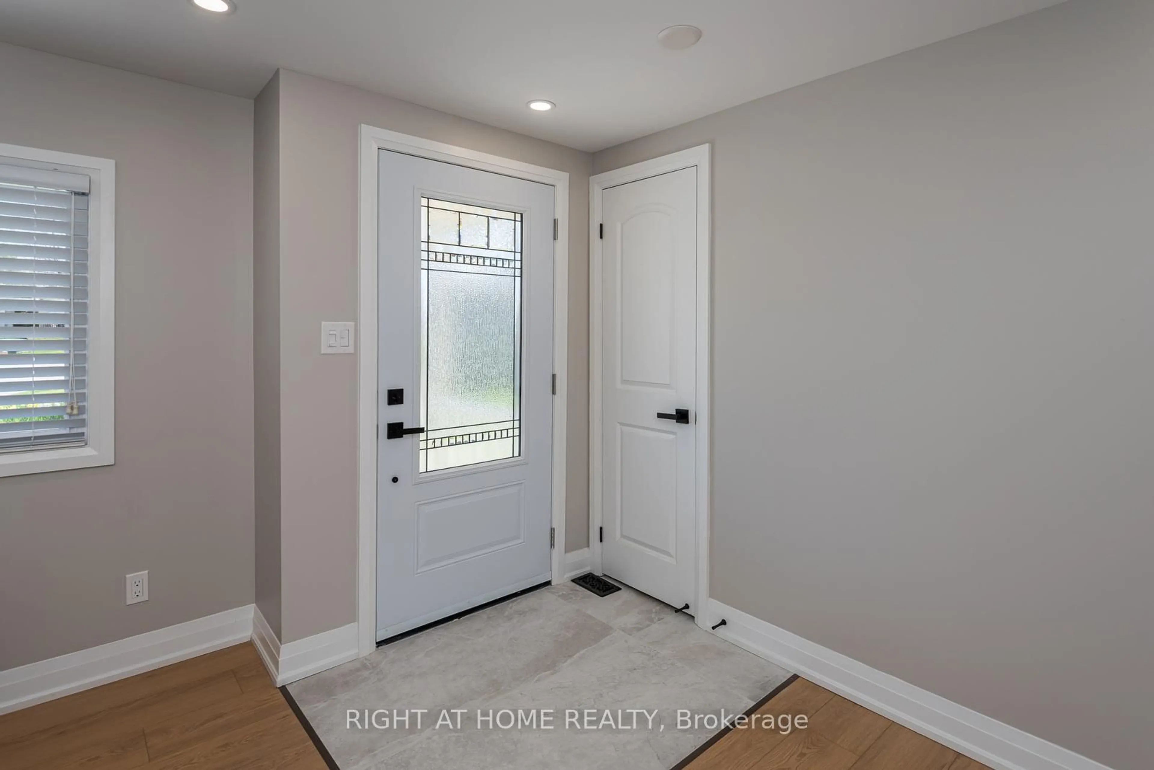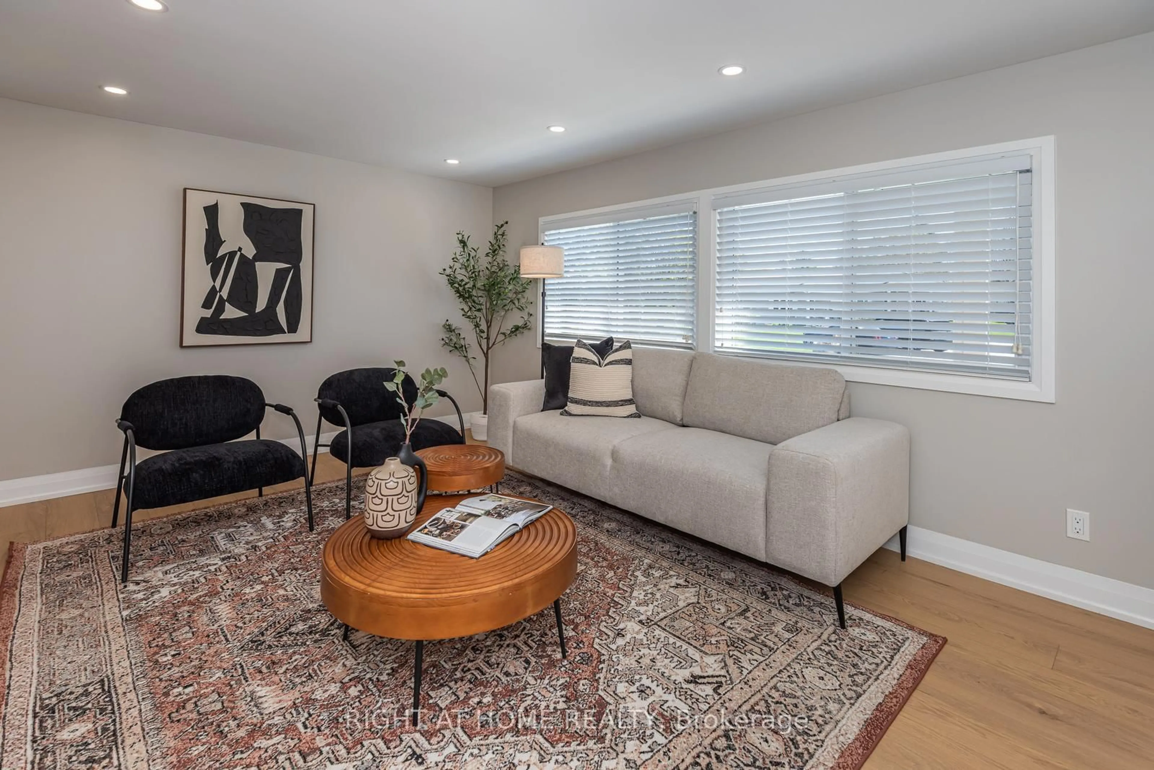83 Hawthorne Dr, Innisfil, Ontario L9S 1N9
Contact us about this property
Highlights
Estimated valueThis is the price Wahi expects this property to sell for.
The calculation is powered by our Instant Home Value Estimate, which uses current market and property price trends to estimate your home’s value with a 90% accuracy rate.Not available
Price/Sqft$385/sqft
Monthly cost
Open Calculator

Curious about what homes are selling for in this area?
Get a report on comparable homes with helpful insights and trends.
+68
Properties sold*
$868K
Median sold price*
*Based on last 30 days
Description
Welcome to 83 Hawthorne! Situated on a quiet street, this beautifully updated property features a custom-designed kitchen with heated flooring and brand-new appliances under warranty. Premium waterproof laminate flooring flows throughout the home, complemented by modern LED lighting, new baseboards, interior doors, and sleek trim. The spa-inspired bathroom includes a luxurious walk-in shower, while the spacious primary bedroom offers a private 2-piece en-suite and a generous walk-in closet. Energy efficiency is top-notch with a high-efficiency furnace, all new windows, exterior doors, and an insulated crawlspace with spray foam. Step outside to a newly built deck with privacy railing perfect for relaxing or entertaining. Additional upgrades include newer vinyl siding, shingles, central air (approximately 4 years old), and custom blinds on all windows. This move-in-ready home is a true must-see! Monthly maintenance fee: $855 + Taxes: $132.94 = $987.94.
Property Details
Interior
Features
Main Floor
Laundry
1.68 x 1.75Heated Floor / Pantry / Led Lighting
Living
4.2 x 4.4Laminate / O/Looks Frontyard / Combined W/Dining
Dining
2.4 x 2.41Laminate / Led Lighting / Combined W/Living
Kitchen
4.0 x 2.4Heated Floor / Modern Kitchen / W/O To Deck
Exterior
Features
Parking
Garage spaces -
Garage type -
Total parking spaces 2
Property History
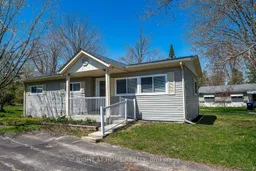 24
24