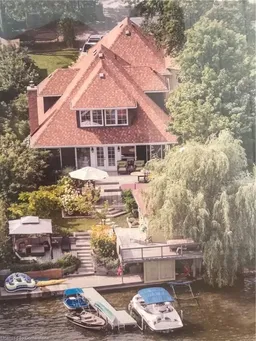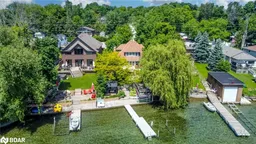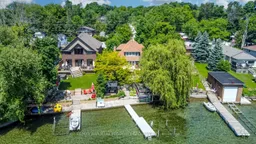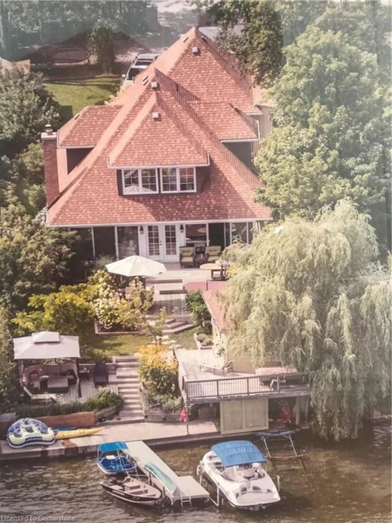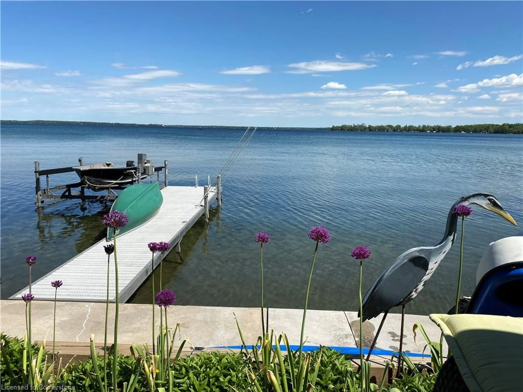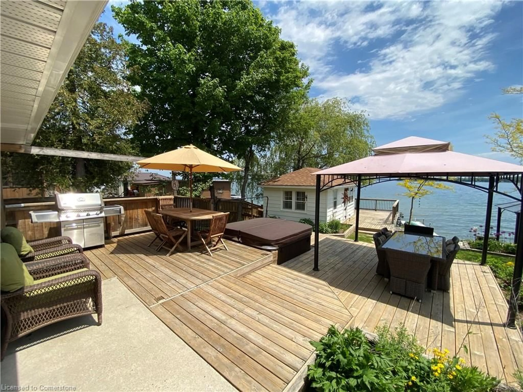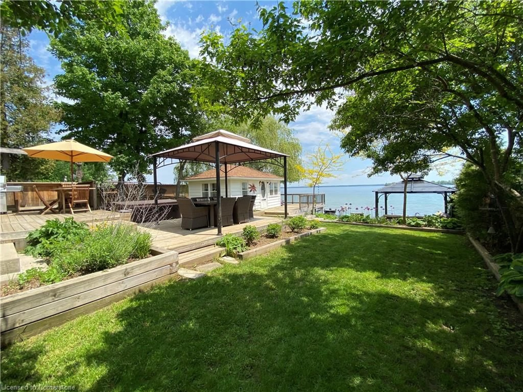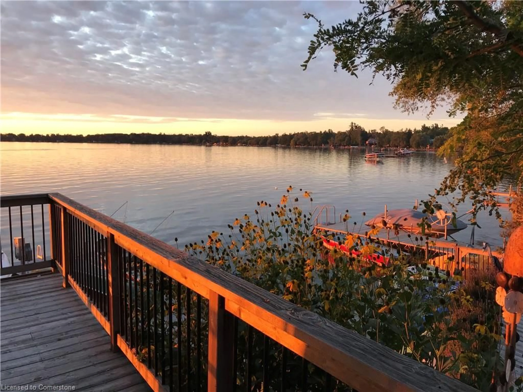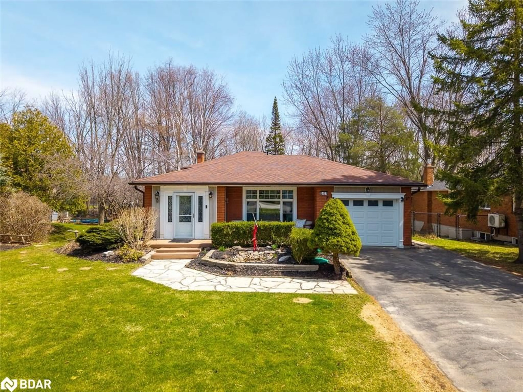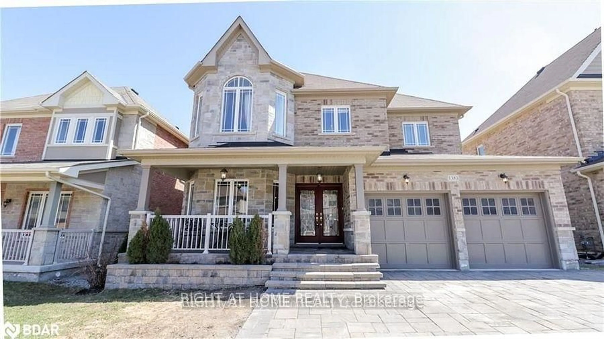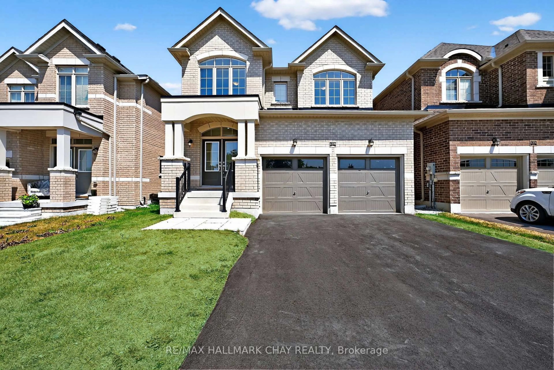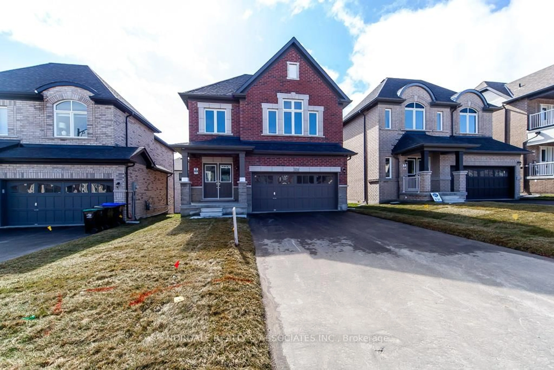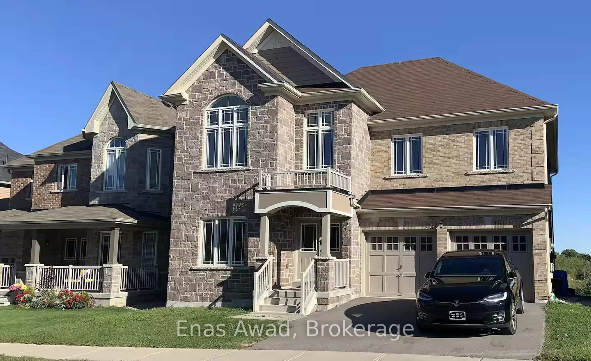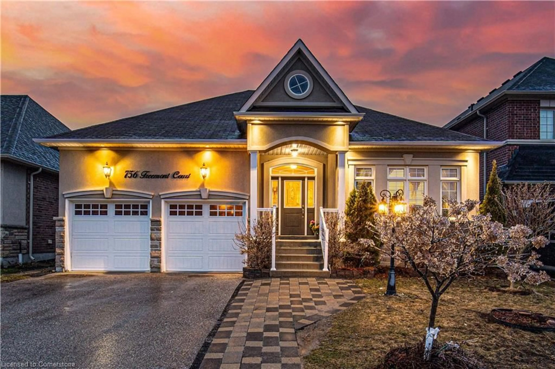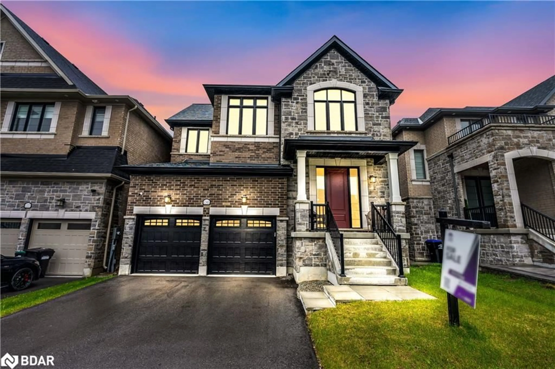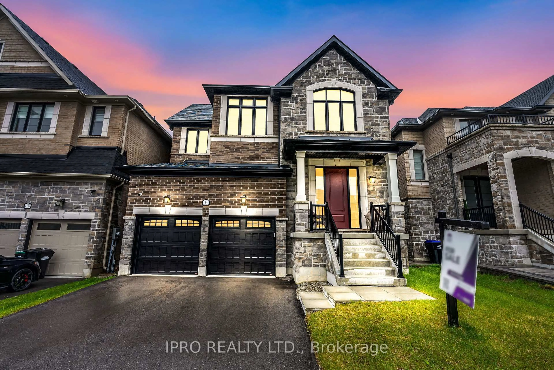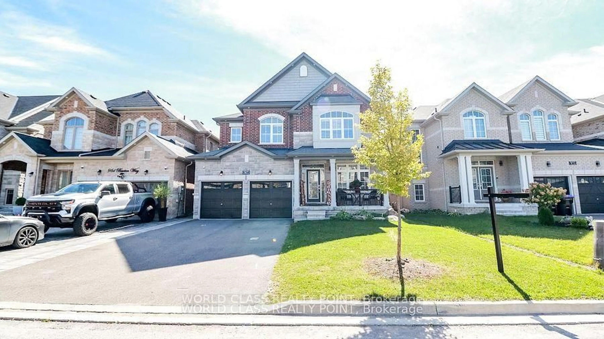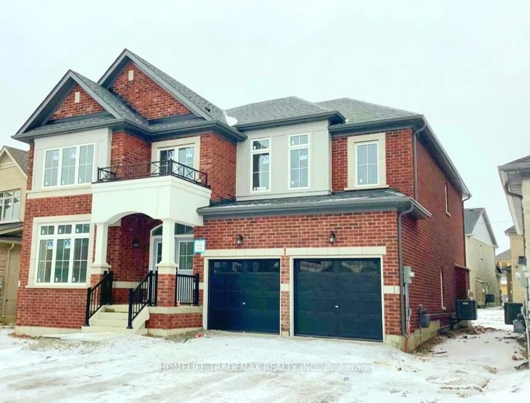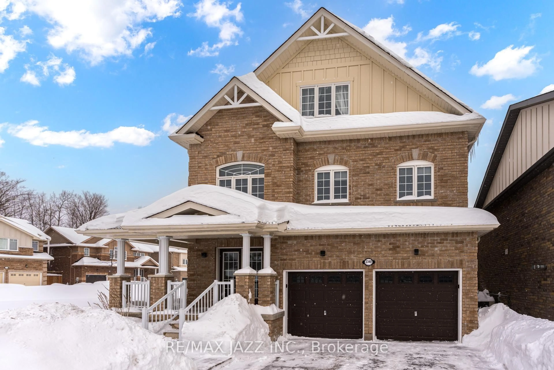865 Adams Rd, Innisfil, Ontario L9S 4C9
Contact us about this property
Highlights
Estimated valueThis is the price Wahi expects this property to sell for.
The calculation is powered by our Instant Home Value Estimate, which uses current market and property price trends to estimate your home’s value with a 90% accuracy rate.Not available
Price/Sqft$1,027/sqft
Monthly cost
Open Calculator

Curious about what homes are selling for in this area?
Get a report on comparable homes with helpful insights and trends.
+64
Properties sold*
$855K
Median sold price*
*Based on last 30 days
Description
CHARMING HOME ON 60 OF LAKE SIMCOE WATERFRONT! Welcome to this dream home or cottage on beautiful sought-after Lake Simcoe. Ideally located minutes to the heart of Alcona, Barrie and all amenities. Less than 1 hour from GTA. This move in ready home with almost 3,000 SQFT has been well maintained. This brick house combines modern and classic charm and is very welcoming and cozy. There is a wall of window in the main room facing south with unobstructed views of the lake, a wood burning fireplace, well laid out kitchen, 4 bedrooms, 2 bathroom, Pine floor through out, large rec room, separate entrance to basement. The outdoor space includes sauna, hot tub, 3-tiered level deck with dock, boat lift, marine rail, gaze6os, boat house with guest quarters and detached double gara9e/workshop. Exclusive deeded access to ABC club with 400' of additional beachfront park with kids playground, volleyball & more. Start making memories in this beautiful home!
Property Details
Interior
Features
Second Floor
Bedroom Primary
7.49 x 3.992-Piece
Bedroom
3.91 x 3.99Bedroom
3.86 x 3.99Bathroom
3-Piece
Exterior
Features
Parking
Garage spaces 2
Garage type -
Other parking spaces 8
Total parking spaces 10
Property History
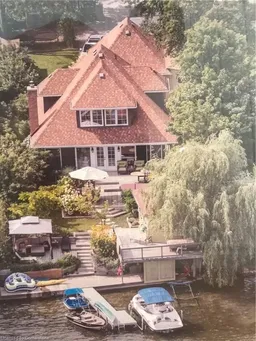 40
40