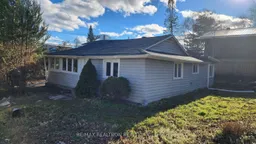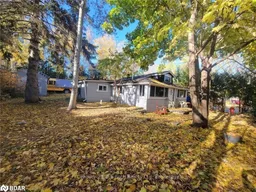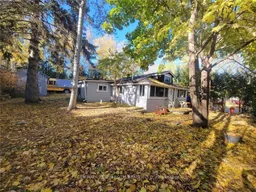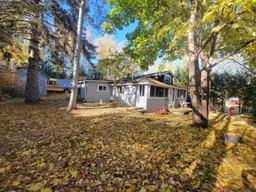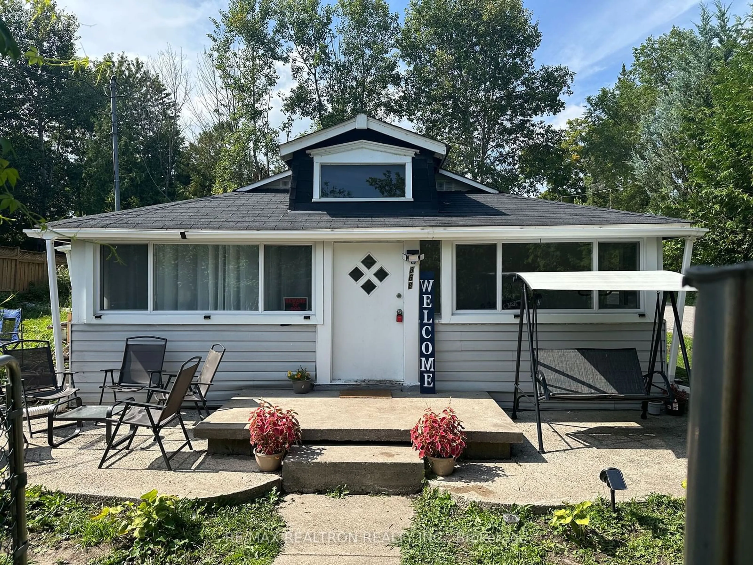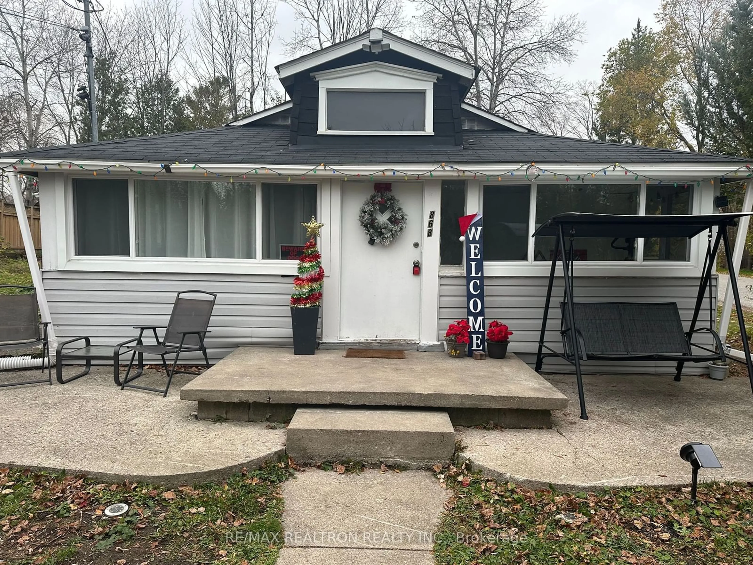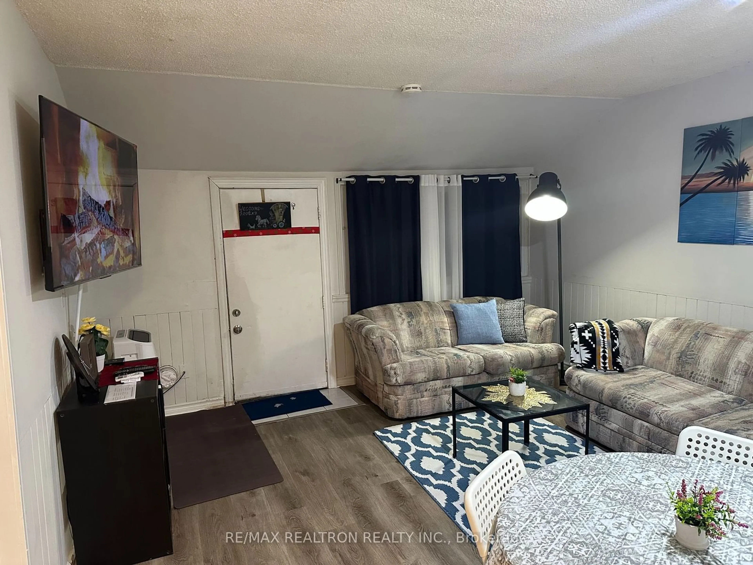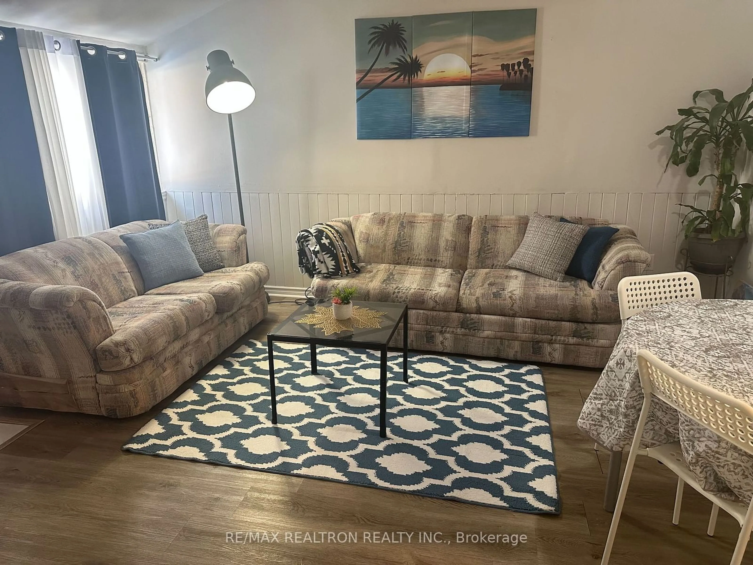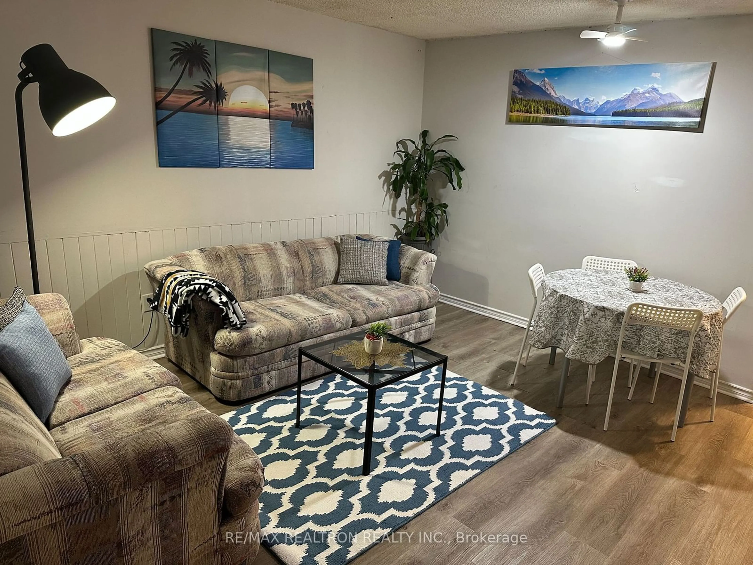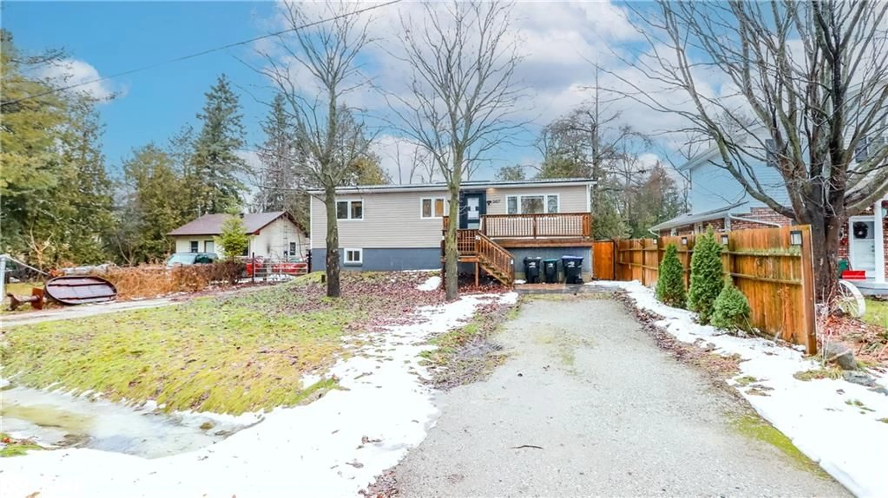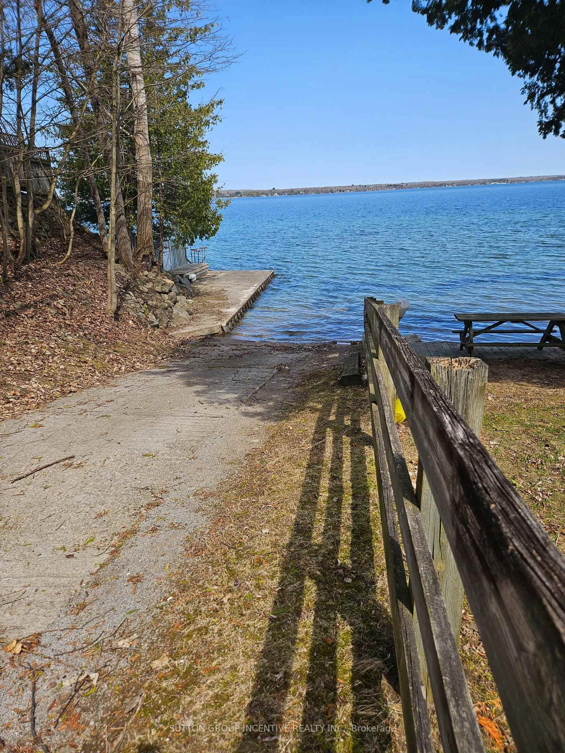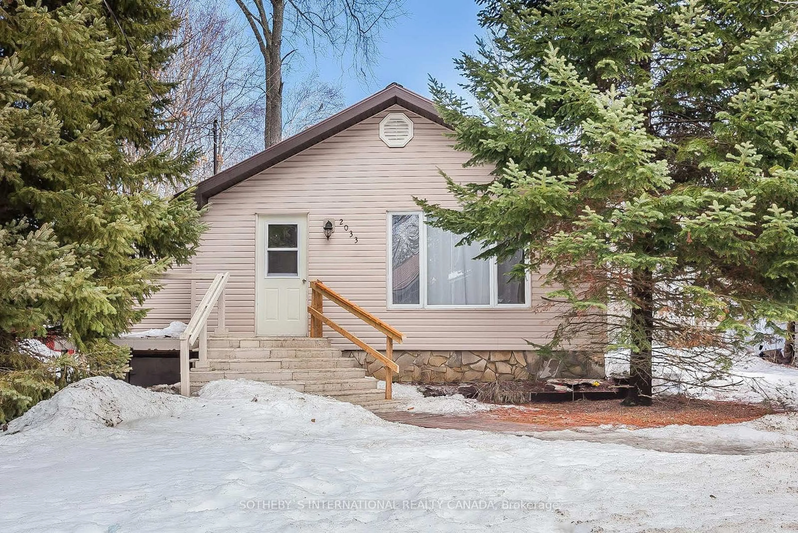Contact us about this property
Highlights
Estimated valueThis is the price Wahi expects this property to sell for.
The calculation is powered by our Instant Home Value Estimate, which uses current market and property price trends to estimate your home’s value with a 90% accuracy rate.Not available
Price/Sqft-
Monthly cost
Open Calculator

Curious about what homes are selling for in this area?
Get a report on comparable homes with helpful insights and trends.
+68
Properties sold*
$868K
Median sold price*
*Based on last 30 days
Description
GREAT LOCATION DIRECTLY ACROSS THE ROAD FROM LAKE SIMCOE Embrace the exclusive lifestyle offered by this beach club community providing access to the tranquil lake and sandy beachfront , boasting threes great opportunity to live in or use it as an investment property for making extra income or building your dream home on it! Easy access to various amenities within walking distance including beloved local gems such as Tim Hortons, the local library, delectable restaurants, and Innisfail Beach visit town of Innisfail website for more detailed information on Innisfail Orbit for building the Modern City of Innisfail. A thriving /developing community close to all amenities including shopping, parks, beaches, golf and future Go train Station This 2 + 1 bedrooms Bungalow Positioned on a LARGE PREMIUM lot (60 x 100 feet, New flooring, new Electric baseboards, Newly updated white kitchen with quartz counters, freshly painted throughout, newer windows, an exterior patio & shed. This property is truly a gem! Embrace the exclusive lifestyle offered by this beach club community providing access to the tranquil lake and sandy beachfront , boasting three spacious bedrooms accentuated by soaring vaulted ceilings 4) perfectly designed for hosting memorable gatherings and basking in the outdoors 5) Easy access to various amenities within walking distance including beloved local gems such as Tim Hortons, the local library, delectable restaurants, and Innisfail Beach Pa Visit our website for more detailed information.
Property Details
Interior
Features
Main Floor
Kitchen
2.79 x 2.72Quartz Counter / Laminate
Living
4.24 x 3.96Laminate
Primary
4.93 x 2.77Laminate
2nd Br
3.58 x 2.77Laminate
Exterior
Features
Parking
Garage spaces -
Garage type -
Total parking spaces 4
Property History
