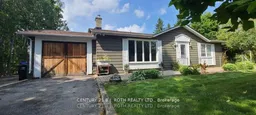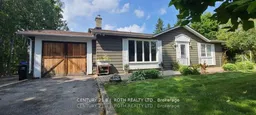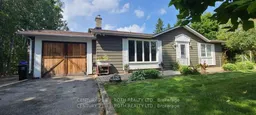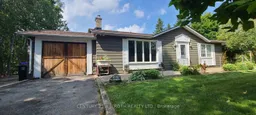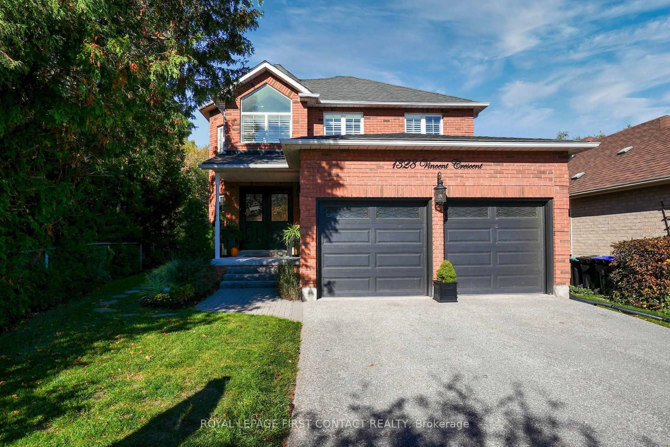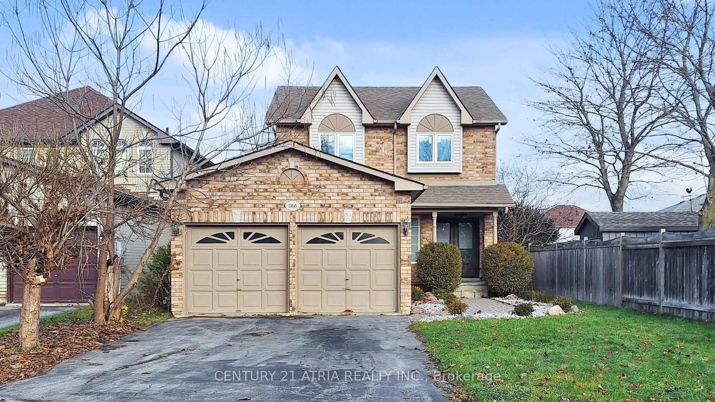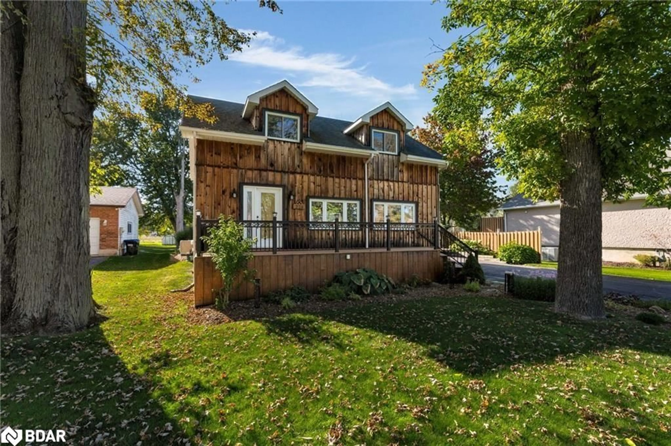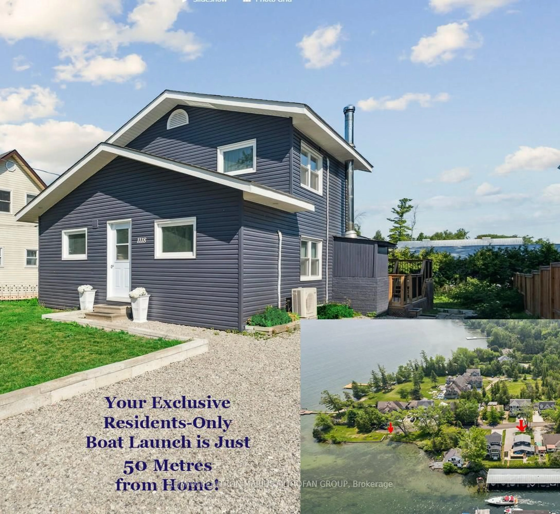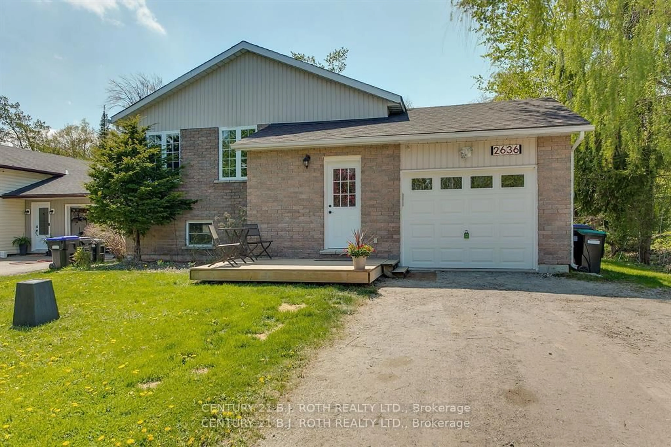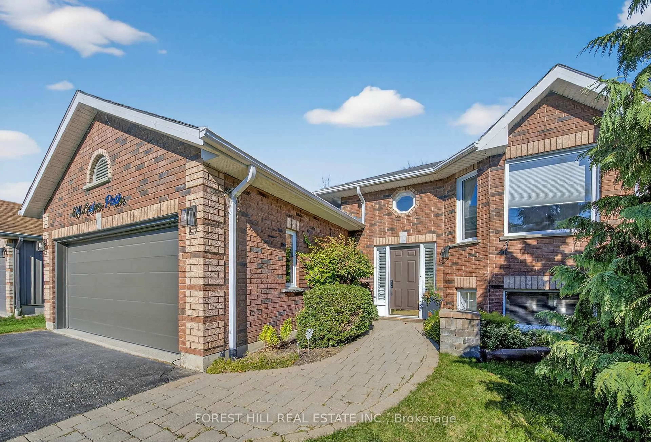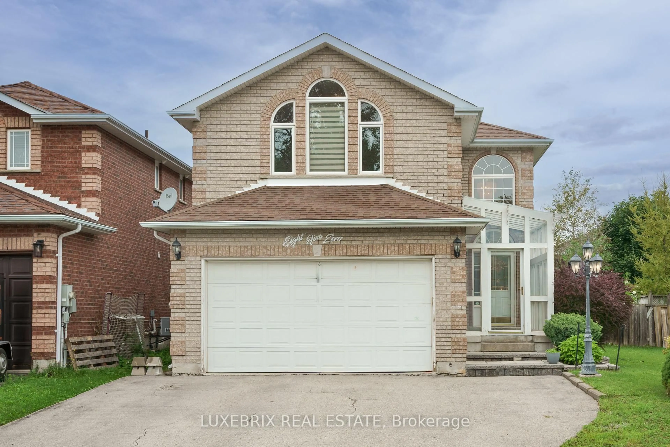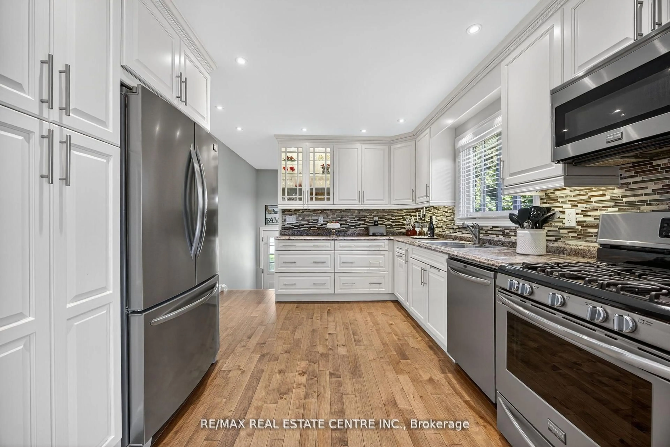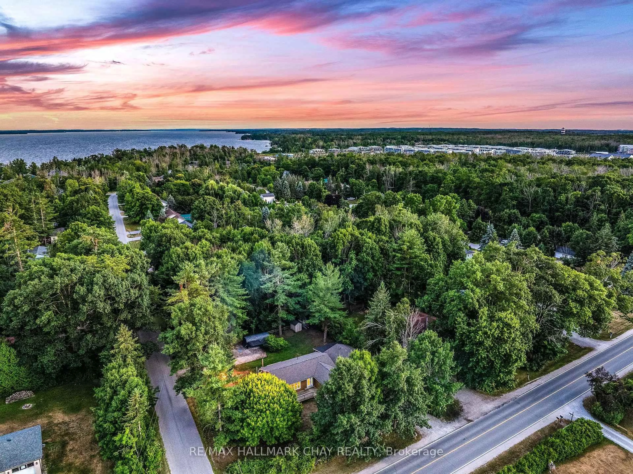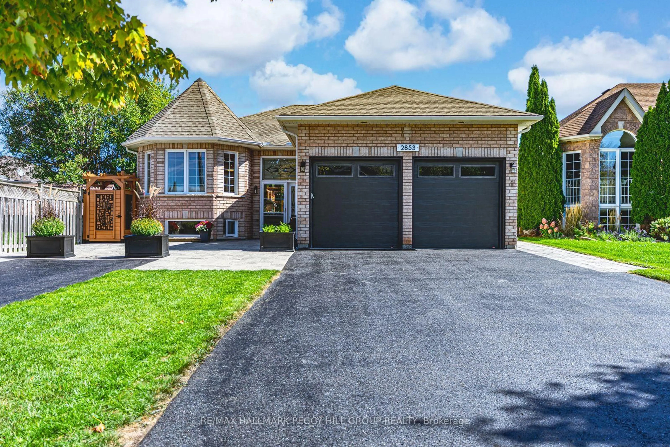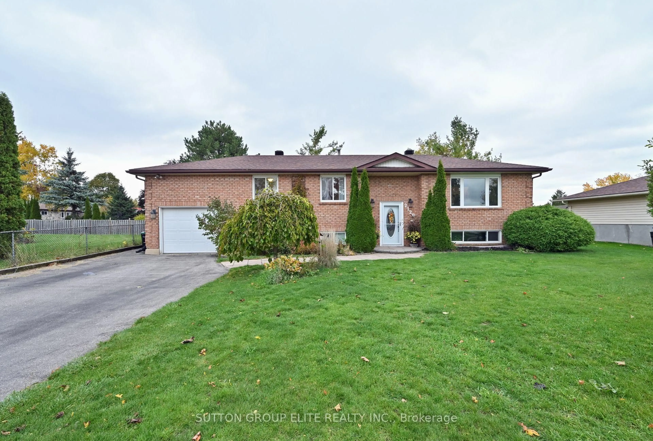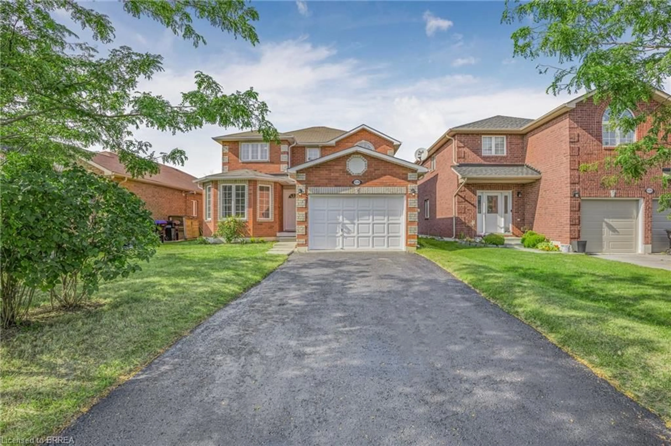Welcome to this beautiful and well-maintained 3 bedroom, 1 bathroom bungalow. Set on a large, lush lot surrounded by mature trees and vibrant gardens, this home offers the perfect blend of privacy, charm, and convenience. Step inside to find a spacious eat-in kitchen with new appliances (2023), and ample cabinetry, ideal for family meals and entertaining. In addition to the living room, the large family room is warm and inviting, perfect for cozy nights in or hosting friends. Each bedroom is filled with natural light and offers comfort and space for the whole family. Freshly painted with new high end flooring throughout the entire house. Enjoy the outdoors with multiple gardens and plenty of room for relaxation, play, or future expansion. Located within walking distance to all major amenities, schools, and the stunning Innisfil Beach Park, this location can't be beat. Outside, your backyard is a true retreat. Mature trees provide shade and privacy, while multiple garden beds offer the chance to grow your own veggies or enjoy seasonal blooms. There's plenty of room for kids to play, build a swing set, or even add a pool in the future. A detached garage offers additional storage for bikes, tools, and seasonal gear. Whether you're starting out, downsizing, or investing, this home is full of opportunity.
Inclusions: fridge, stove, washer, dryer
