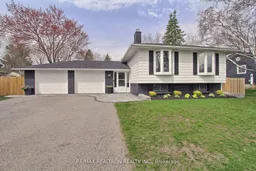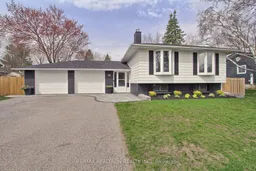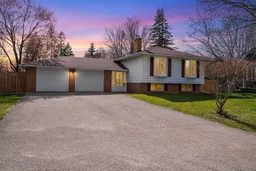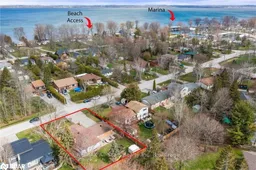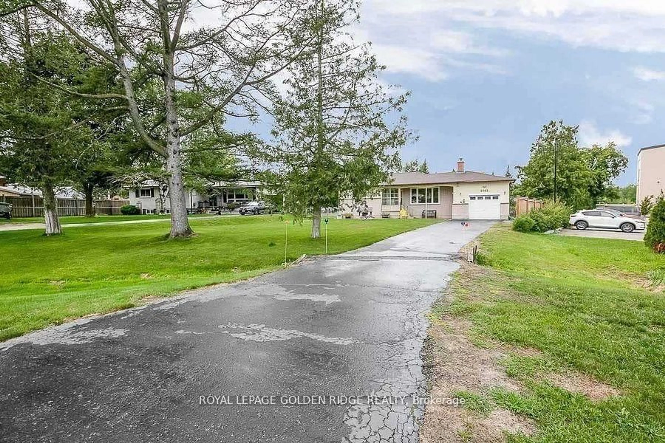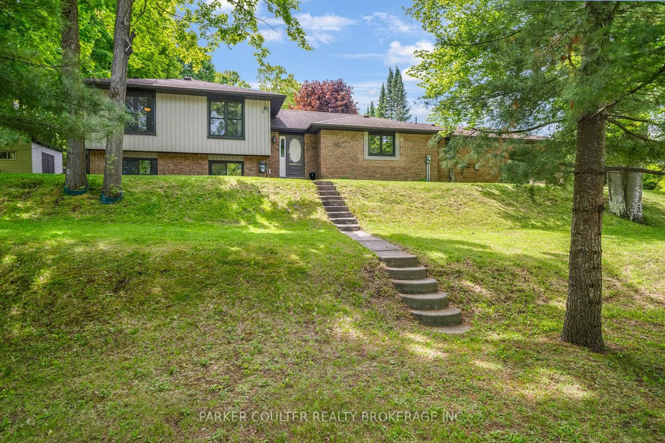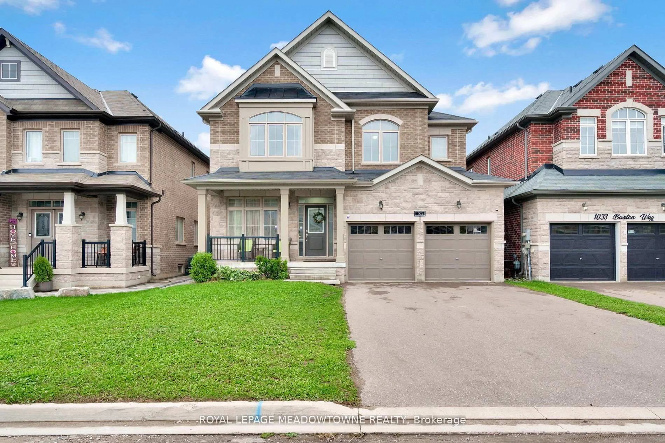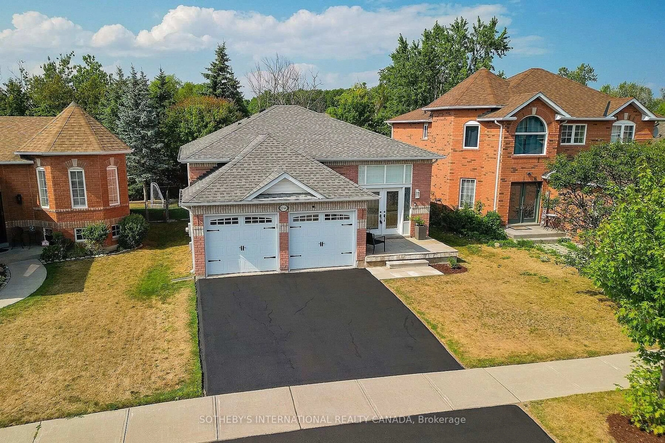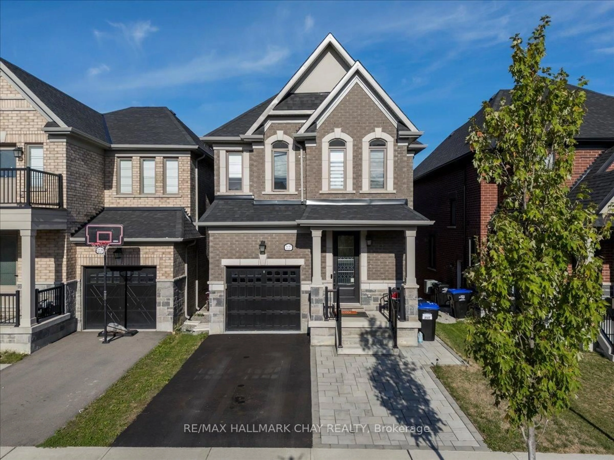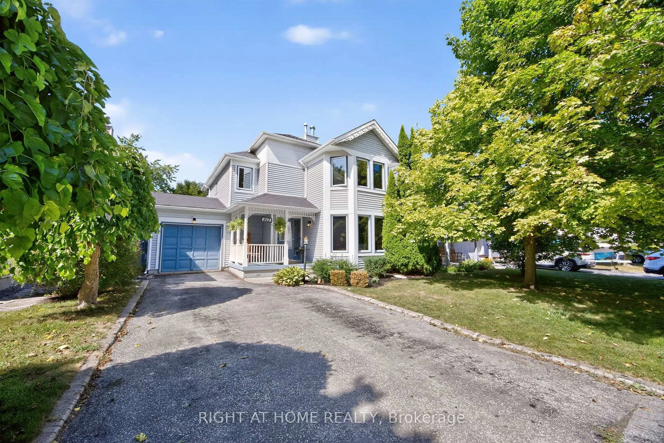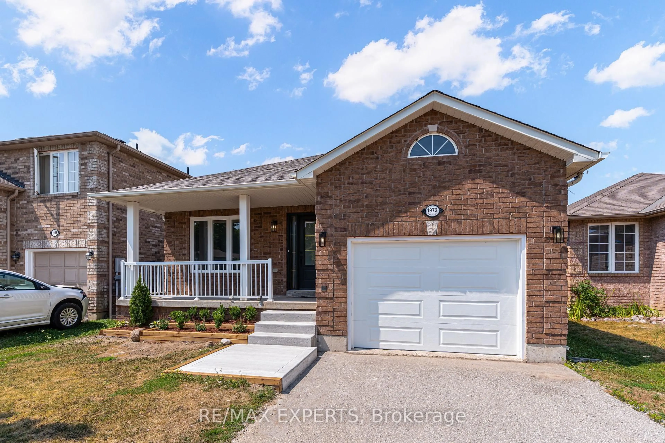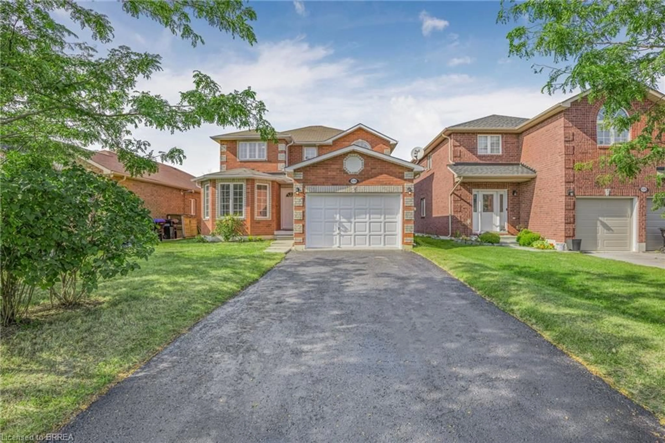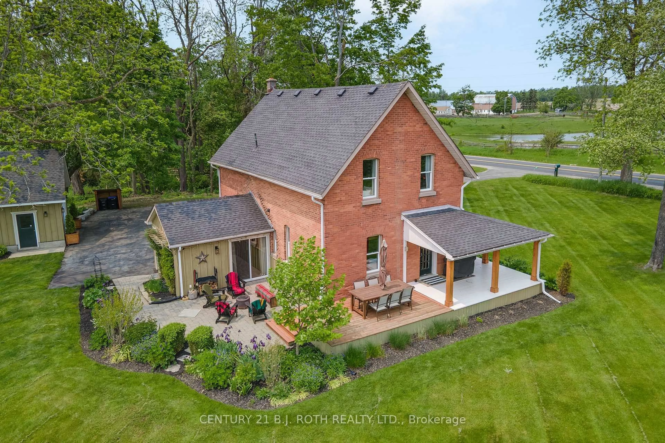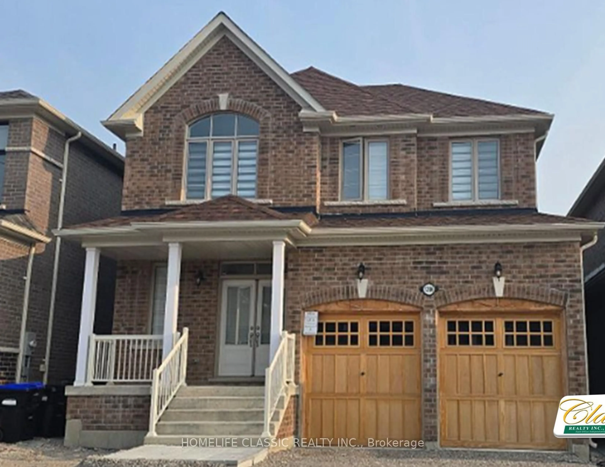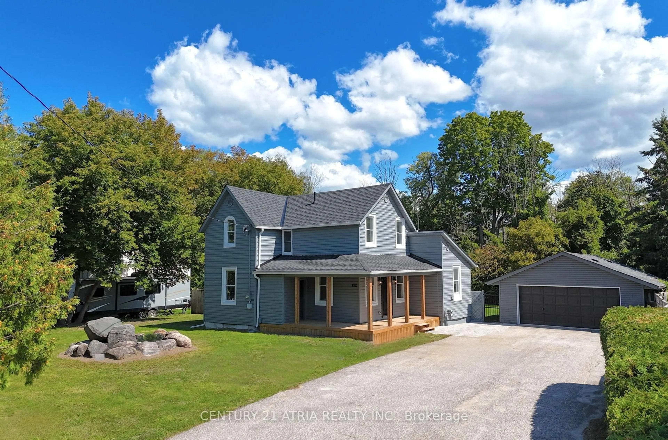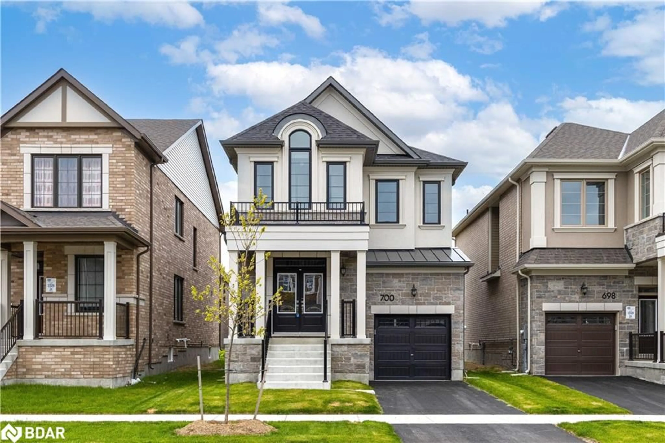Absolutely spectacular family home within walking distance to Marina and beach for swimming in lake Simcoe! This one has been done inside and outside & upstairs and downstairs with absolutely gorgeous and tasteful renovations throughout! Stunning renovated kitchen w/new appliances & new windows 2023, new roof shingles 2024, hot tub with gazebo 2022, full basement renovation with beautiful three-piece bathroom and rec room featuring a stunning modern Napoleon electric fireplace, plus family room and office in basement as well 2023/2024! Main level features a gorgeous gas fireplace in the open concept living and dining room with large windows for lots of natural light! Fabulous renovated four piece bathroom on main level as well! Exceptional landscaping in the front and backyard and fully fenced with huge modern high end interlock patio perfect for entertaining! So many more upgrades including new copper wiring, 200 amp electrical & breaker panel, drywalled and heated garage with lighting 2023/2024, new trim and doors 2022, new washer & dryer 2023, new hardwood and railings on stairs 2024, Garage door openers 2025, new A/C & ducts cleaned 2025, all front of house and kitchen windows are tinted, and so much more! Wow don't miss this exceptional home!!
Inclusions: Gas furnace & equipment, CAC, Fridge, Stove, B/I Dishwasher, Washer, Dryer, All Elf's & fan, Window Coverings, Tankless Hot Water (owned), Garage Heater, hot tub and surrounding pergola, 2 Wall mounts for TVs, 7 security cameras, shed, Privacy Fencing & More!
