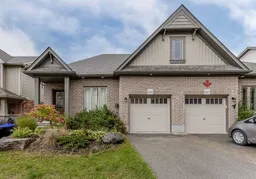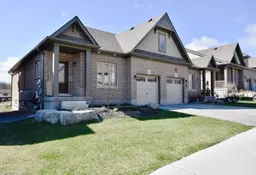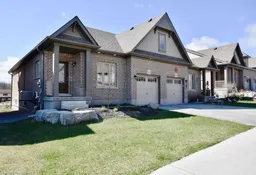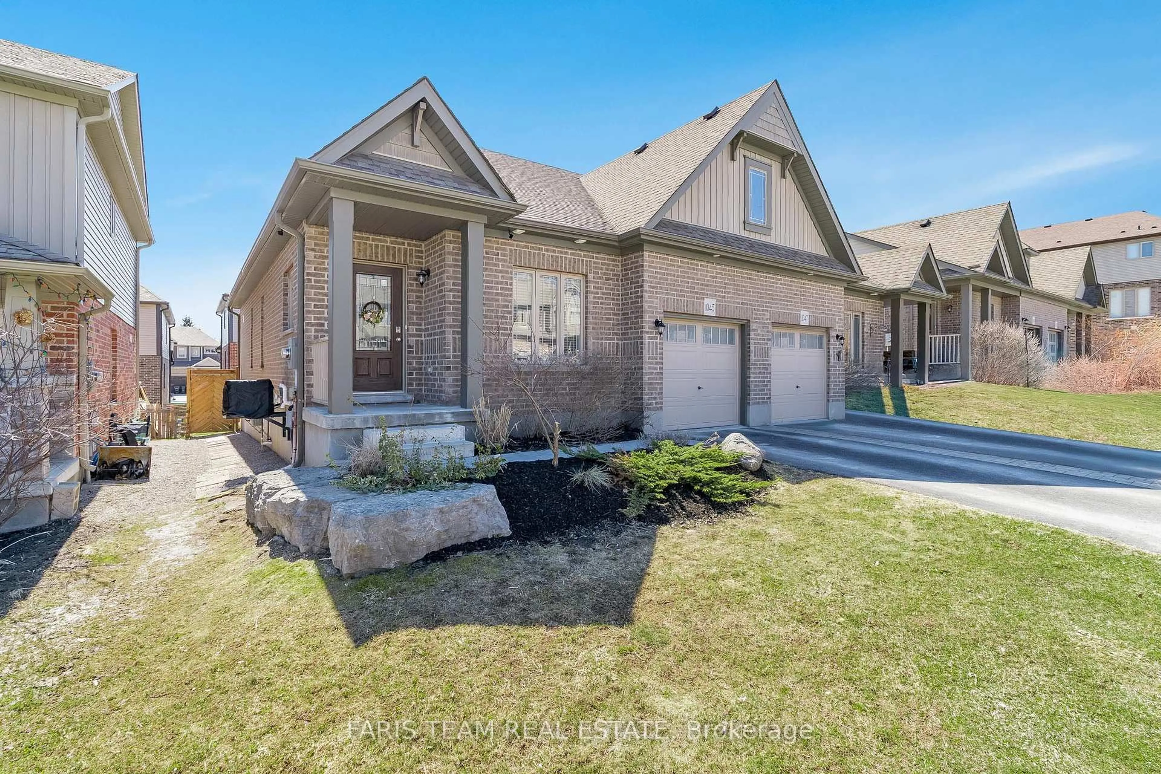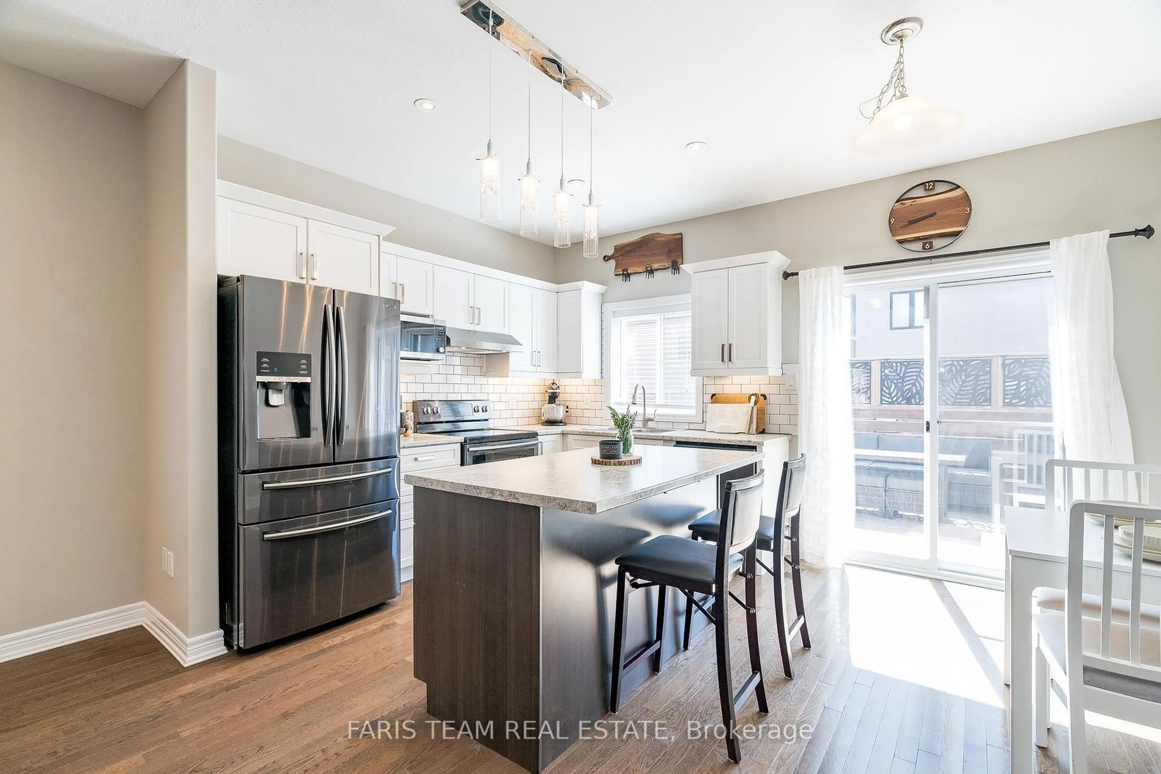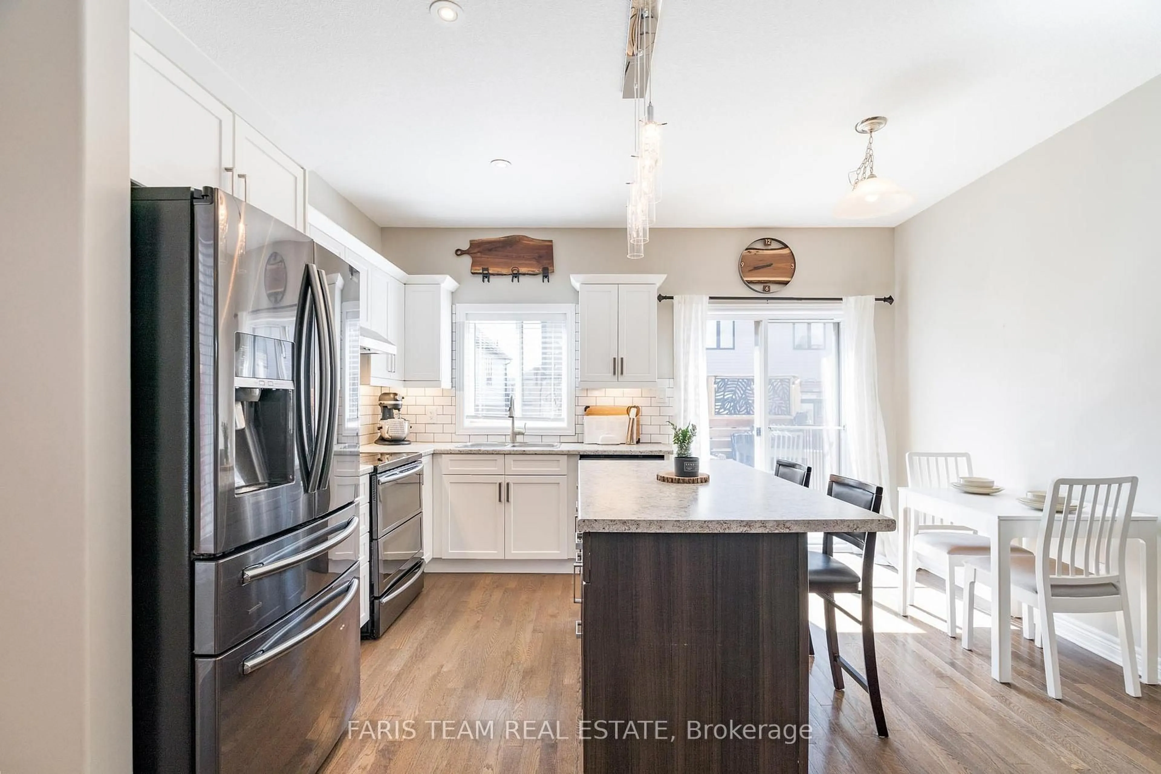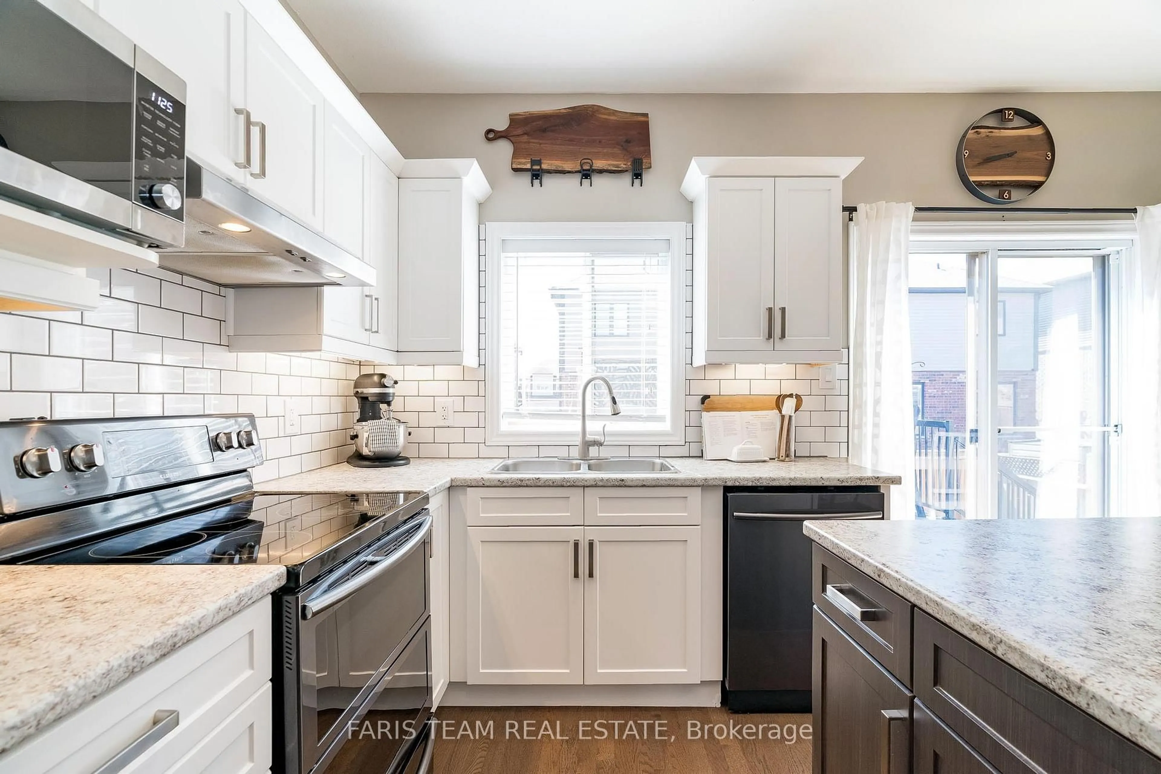1045 Cook Dr, Midland, Ontario L4R 0E4
Contact us about this property
Highlights
Estimated ValueThis is the price Wahi expects this property to sell for.
The calculation is powered by our Instant Home Value Estimate, which uses current market and property price trends to estimate your home’s value with a 90% accuracy rate.Not available
Price/Sqft$453/sqft
Est. Mortgage$2,469/mo
Tax Amount (2024)$4,209/yr
Days On Market15 days
Description
Top 5 Reasons You Will Love This Home: 1) This charming all-brick semi-detached bungalow is a perfect match for first-time buyers or those looking to downsize without compromise, offering comfort, ease, and great value in one inviting package 2) Step into a bright and airy living space where 9' ceilings, gleaming hardwood floors, and recessed lights creating a warm, welcoming atmosphere with an open layout that flows seamlessly into an eat-in kitchen with a centre island, leading out to a spacious deck complete with a built-in privacy wall, perfect for morning coffees or evening unwinding 3) Enjoy the ease of main level living with a cozy primary bedroom featuring a 4-piece ensuite and walk-in closet, plus a convenient laundry room with inside access to the garage 4) The unspoiled basement offers 1,108 square feet of future potential with above-grade windows and a bathroom rough-in, ready to be transformed into the perfect space for guests, hobbies, or an extra living area 5) Nestled in a sought-after location, a walkable distance from shopping, dining, the hospital, schools, parks, and a movie theatre. 1,103 above grade sq.ft. plus an unfinished basement Visit our website for more detailed information.
Property Details
Interior
Features
Main Floor
Kitchen
4.35 x 3.26Eat-In Kitchen / hardwood floor / W/O To Deck
Family
4.88 x 4.43hardwood floor / Open Concept / Window
Primary
3.9 x 3.614 Pc Ensuite / hardwood floor / W/I Closet
Br
3.18 x 2.72hardwood floor / Closet / Large Window
Exterior
Features
Parking
Garage spaces 1
Garage type Attached
Other parking spaces 1
Total parking spaces 2
Property History
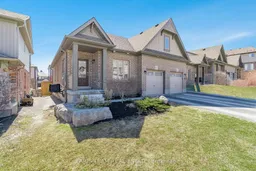 20
20