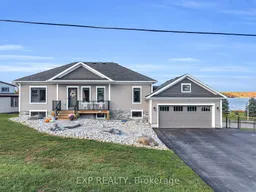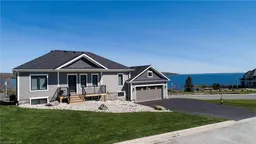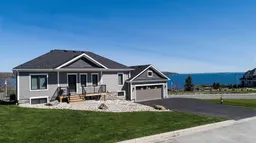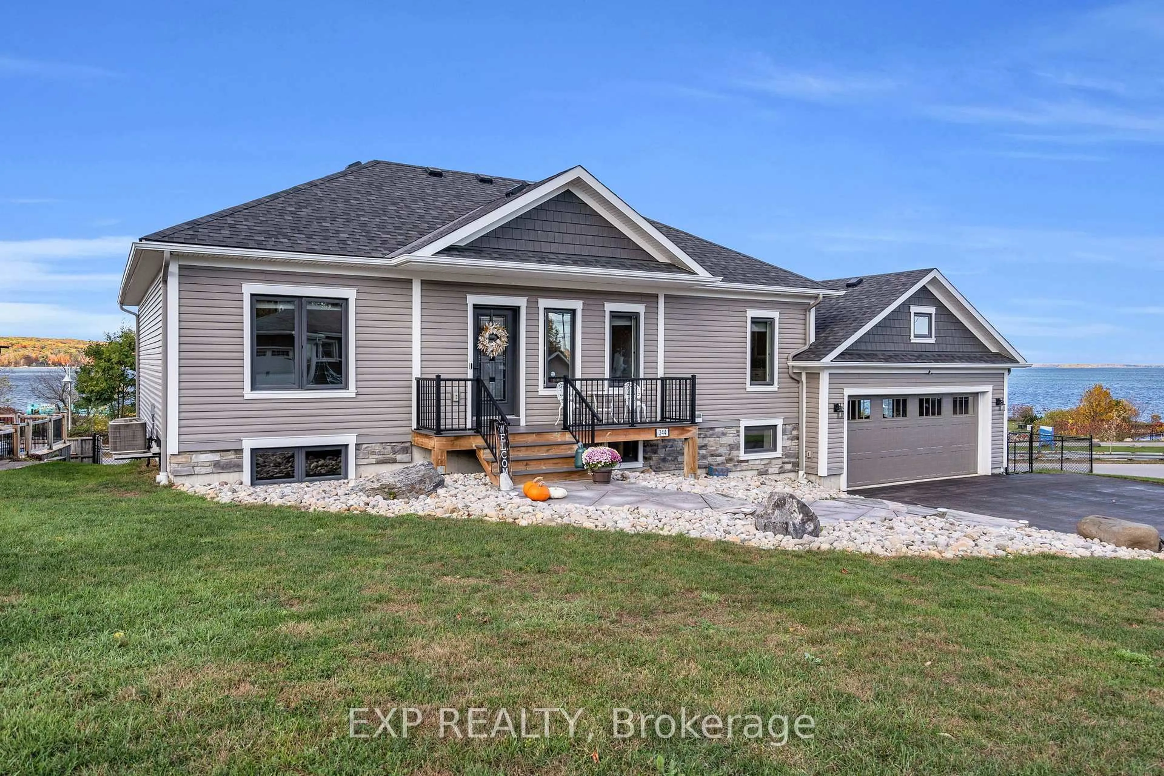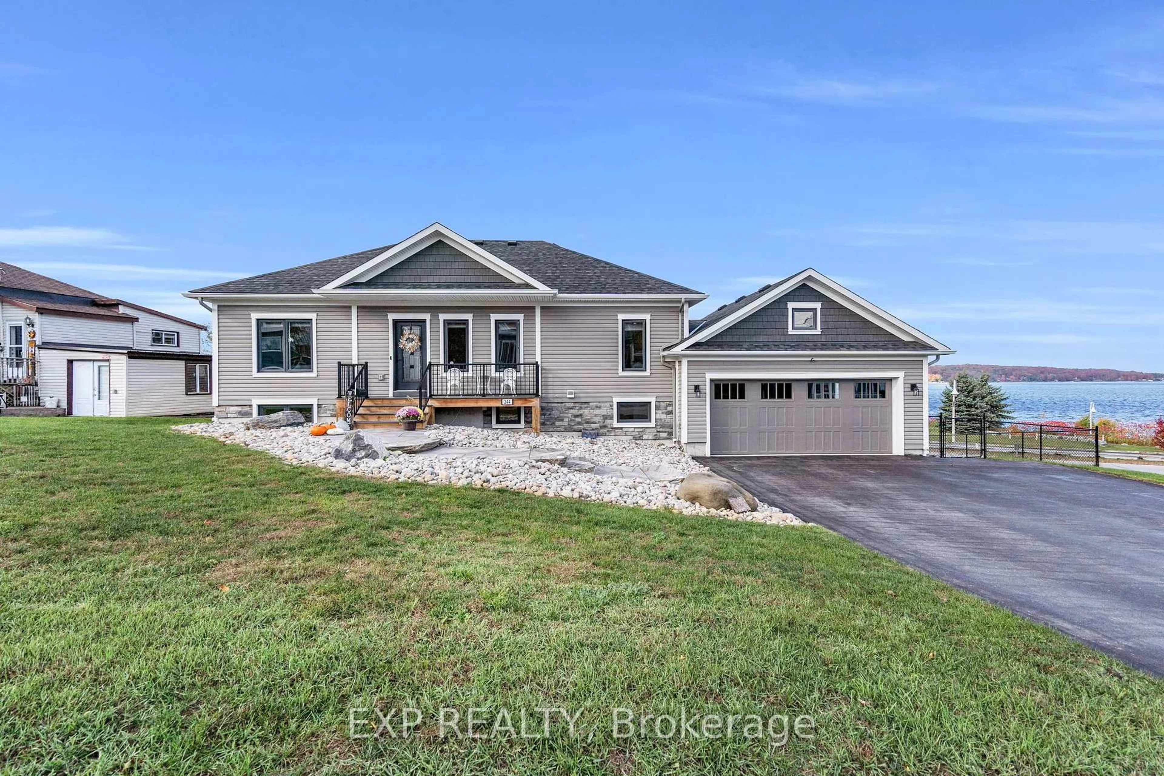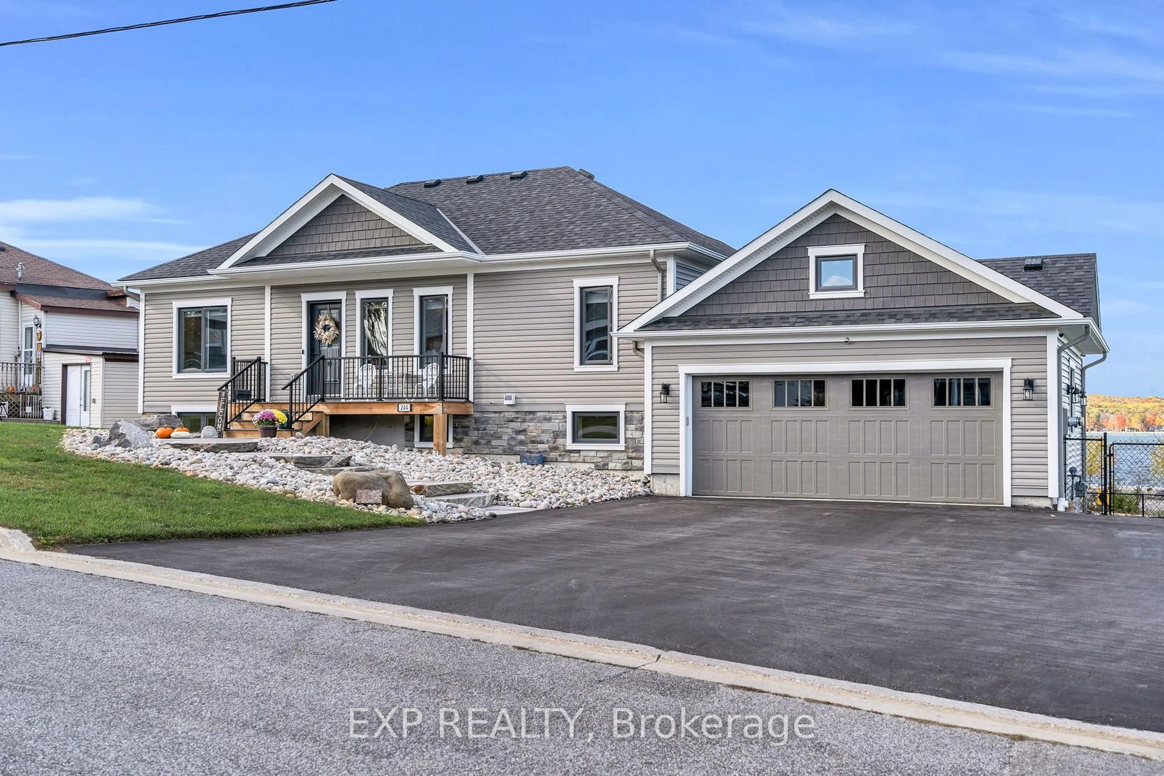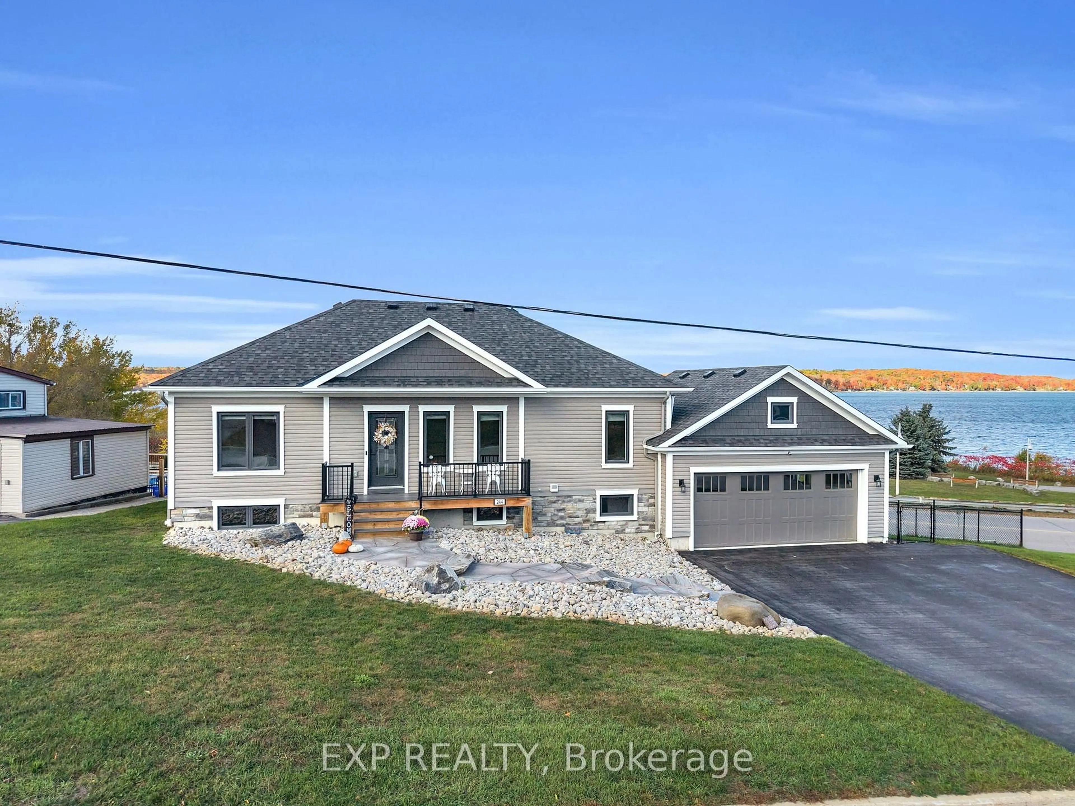244 Frank St, Midland, Ontario L4R 1H4
Contact us about this property
Highlights
Estimated valueThis is the price Wahi expects this property to sell for.
The calculation is powered by our Instant Home Value Estimate, which uses current market and property price trends to estimate your home’s value with a 90% accuracy rate.Not available
Price/Sqft$1,063/sqft
Monthly cost
Open Calculator
Description
Welcome To 244 Frank Street - A Home Embraced By Panoramic Georgian Bay Views, Filling Each Room With Warmth, Light, And An Effortless Sense Of Calm. Designed For Comfortable, Everyday Living, This Thoughtfully Planned **3-Bedroom, 3-Bath Bungalow Features A Main-Floor Primary Suite** With A Walk-In Closet And 4-Piece Ensuite, While The **Second Main-Floor Bedroom Is Set Privately At The Opposite End Of The Home**, Offering Desired Space And Quiet.The Main Living Area Flows Beautifully For Cooking, Dining, And Gathering, Offering Heated Countertops, Quality Cabinetry,Upgraded Lighting, And The Convenience Of Main-Floor Laundry.The Fully Finished Lower Level Extends Your Living Space With A Relaxed Recreation/Family Room, A Second Upgraded Kitchen,Home Office,Third Bedroom, A Full 4-Piece Bath, And Generous Storage, Presenting Flexible Potential For An In-Law Suite (Where Permitted; Buyer To Verify).Comfort And Function Continue With Generator Wiring,EV Charger Capability, And Two Separate WalkUps To A Double-Car Garage** Finished With Durable Epoxy Flooring.Set In The Charming Town Of Midland, Known For Its Walkable Waterfront, Historic Downtown, Marinas, Boutique Shops, Cafés, Arts Community, And Year-Round Recreation, This Address Keeps You Close To Parks, Schools, And Everyday Amenities.A Move-In-Ready Home With Expansive Views** And **Elevated Features Throughout. A Place That Simply Feels Good To Come Home To.
Property Details
Interior
Features
Main Floor
Foyer
2.12 x 3.49Hardwood Floor
Kitchen
4.42 x 3.07hardwood floor / Granite Counter / Large Window
Living
4.8 x 4.4hardwood floor / Vaulted Ceiling / Open Concept
Dining
4.8 x 2.79hardwood floor / Large Window / Walk-Out
Exterior
Features
Parking
Garage spaces 2
Garage type Attached
Other parking spaces 4
Total parking spaces 6
Property History
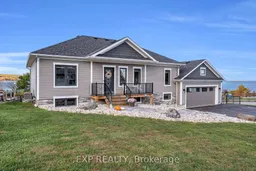 45
45